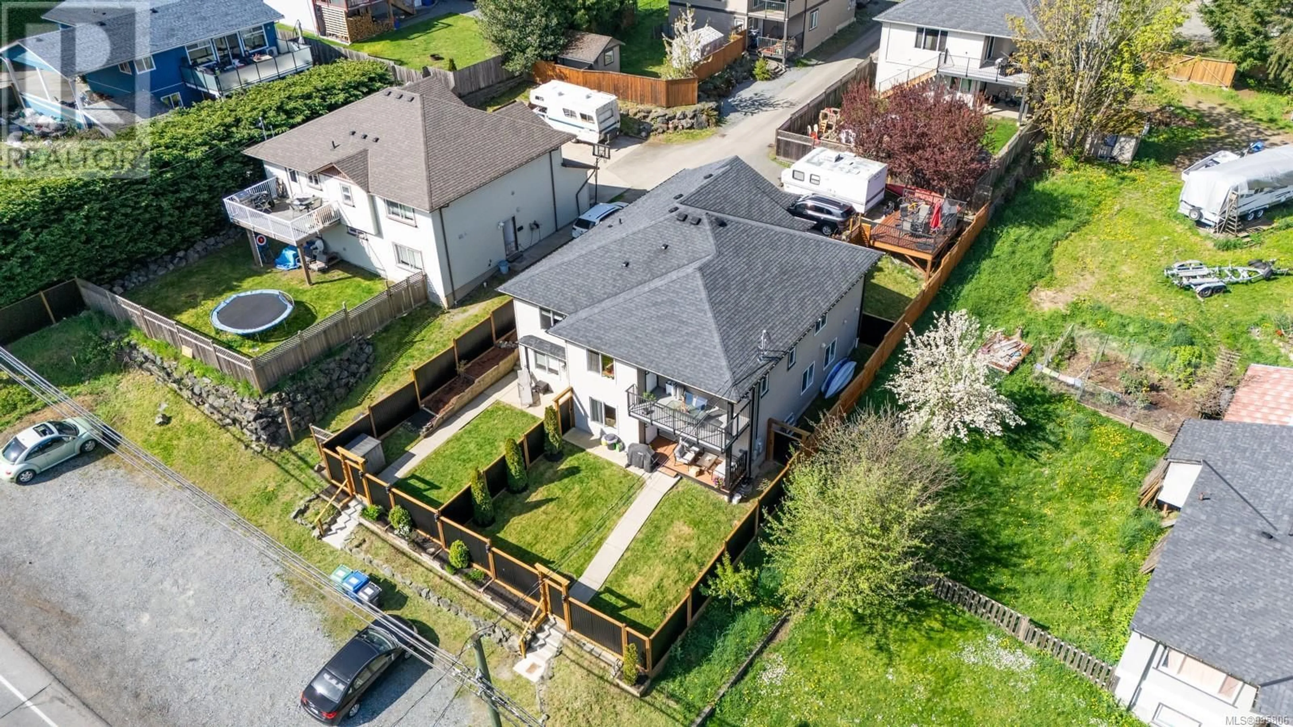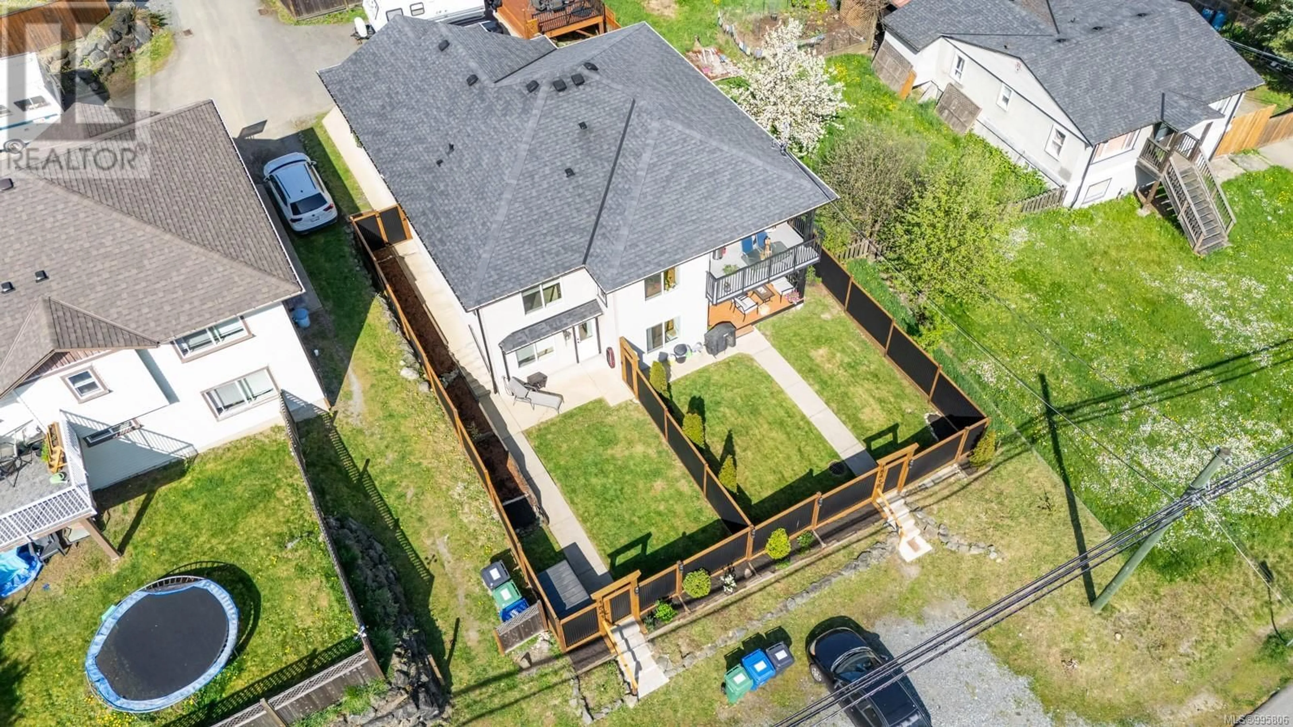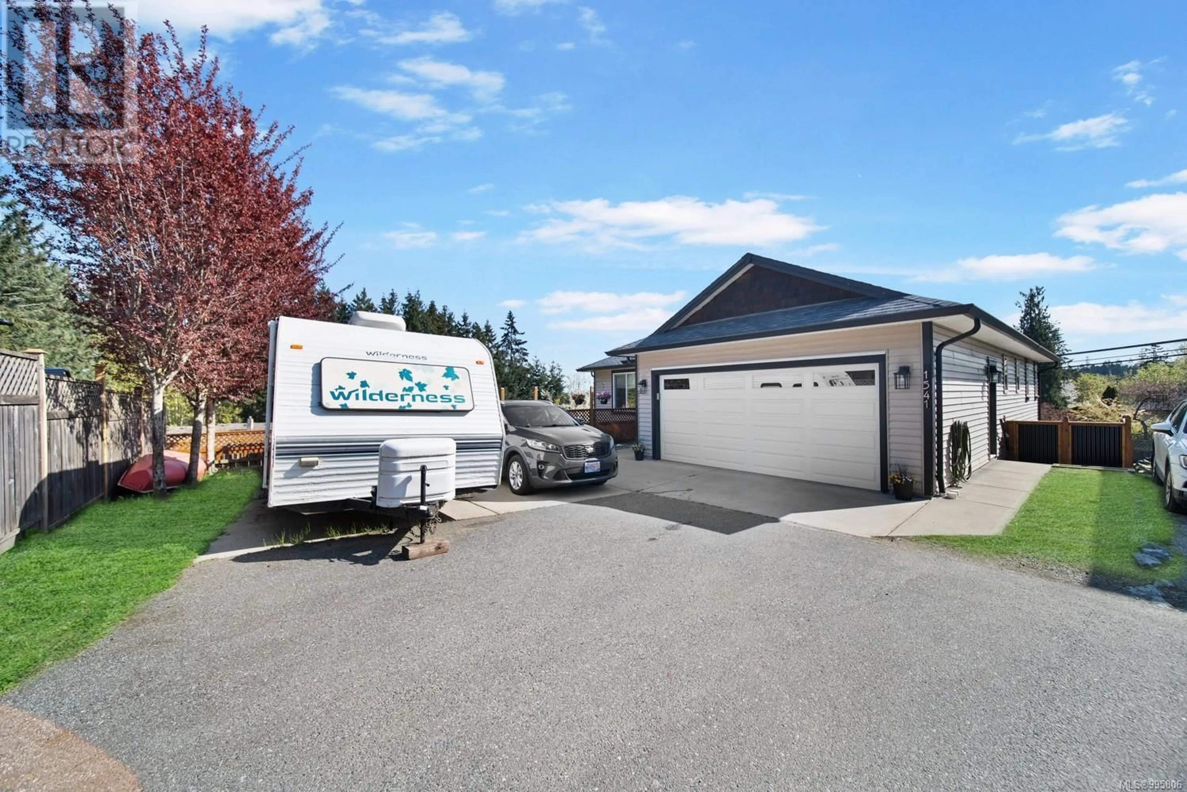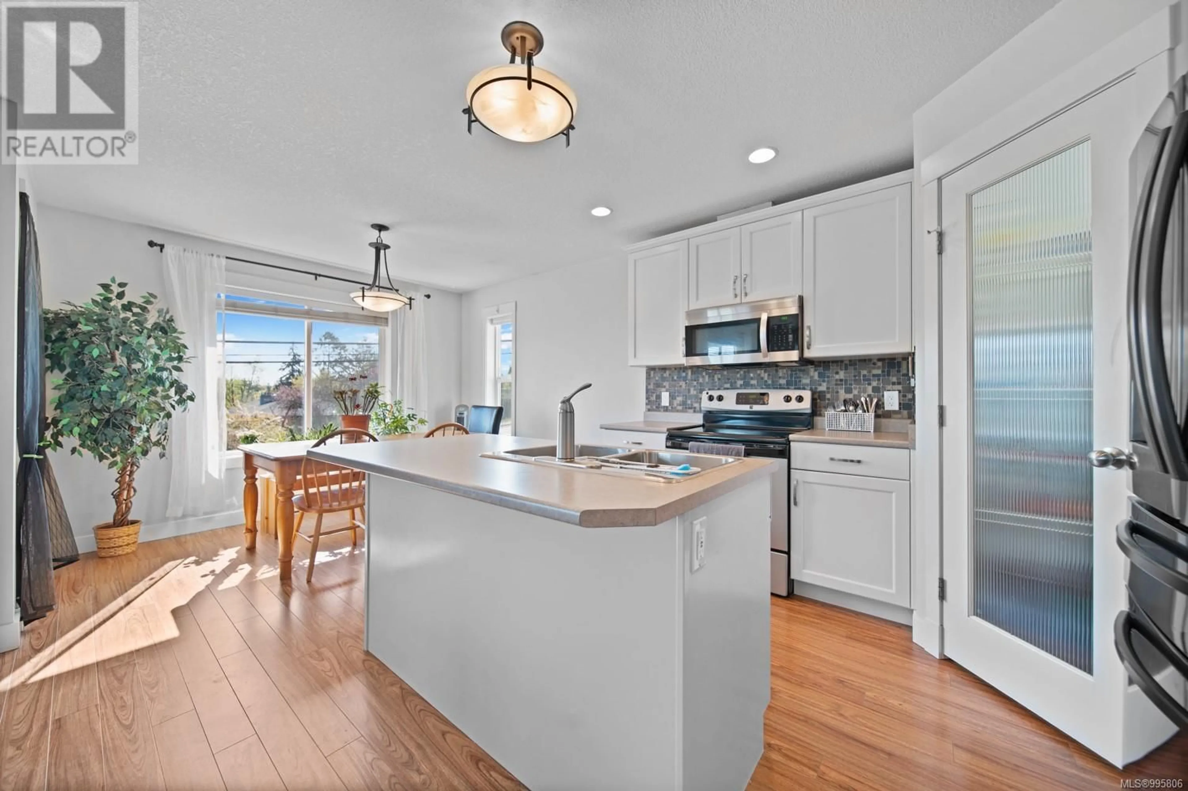1541 EXTENSION ROAD, Nanaimo, British Columbia V9X1A6
Contact us about this property
Highlights
Estimated ValueThis is the price Wahi expects this property to sell for.
The calculation is powered by our Instant Home Value Estimate, which uses current market and property price trends to estimate your home’s value with a 90% accuracy rate.Not available
Price/Sqft$308/sqft
Est. Mortgage$4,243/mo
Tax Amount ()$5,492/yr
Days On Market22 days
Description
OPEN HOUSE May 17th 11 am to 1:00 pm. Welcome to this expansive 6-bedroom, 3-bathroom home in a desirable Chase River neighbourhood, complete with a fully-equipped 2-bedroom Legal suite—ideal for multi-generational living or generating rental income. Step into the bright foyer and open-concept main living with large windows, white kitchen cabinetry, stainless steel appliances, kitchen island, walk-in pantry, and covered balcony. The primary bedroom includes a walk-in closet and 3-piece ensuite with a glass shower. Two more bedrooms, a 4-piece bath, and a large laundry room complete the main level. Downstairs offers a generous rec room with patio access and a bonus room/bedroom. The bright 2-bed above-ground suite with dark cabinetry, butcher block island (optional), 4-piece bath and has in-suite laundry. Enjoy a private backyard, 2-car garage, and ample parking. Located near parks and schools, this home offers space, flexibility, and functionality for any lifestyle. This home will be vacant on possession. All measurements are apporx please verify if deemed important. (id:39198)
Property Details
Interior
Features
Main level Floor
Primary Bedroom
12'6 x 12'6Bedroom
10'0 x 12'10Bathroom
Patio
7'2 x 25'1Exterior
Parking
Garage spaces -
Garage type -
Total parking spaces 2
Property History
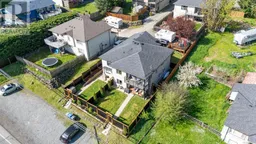 39
39
