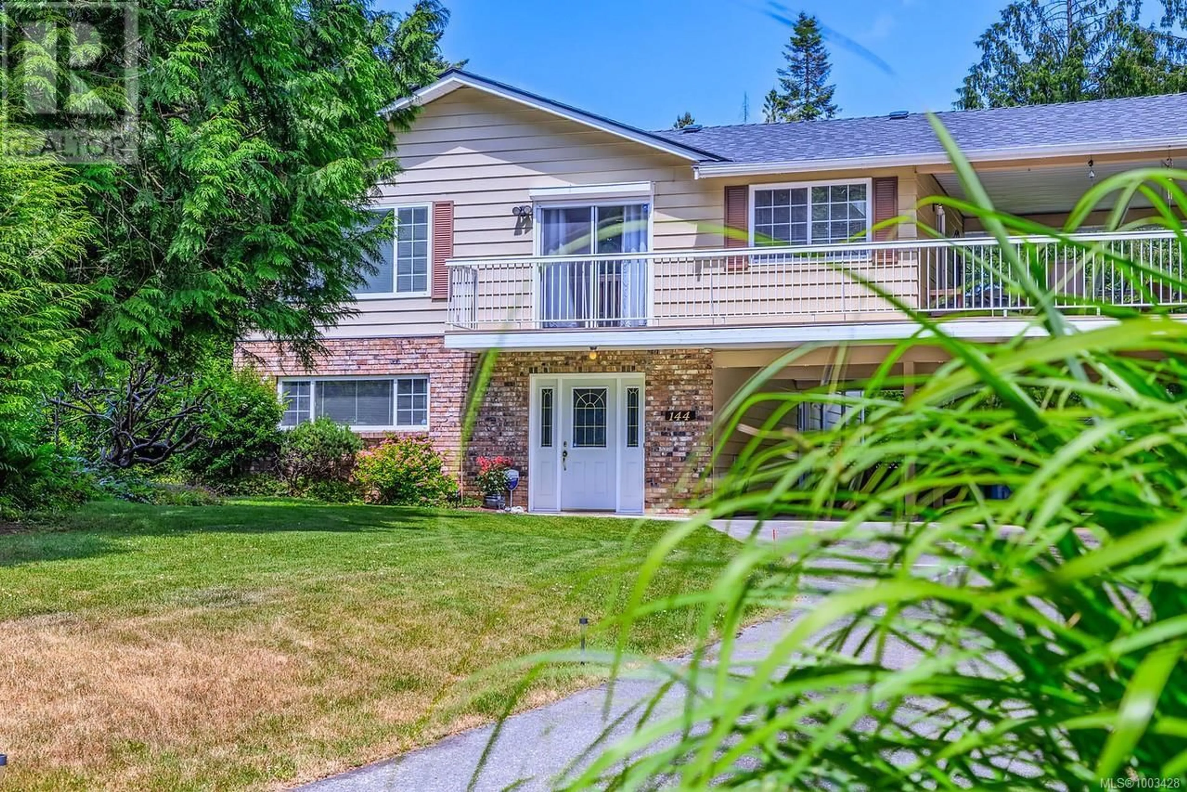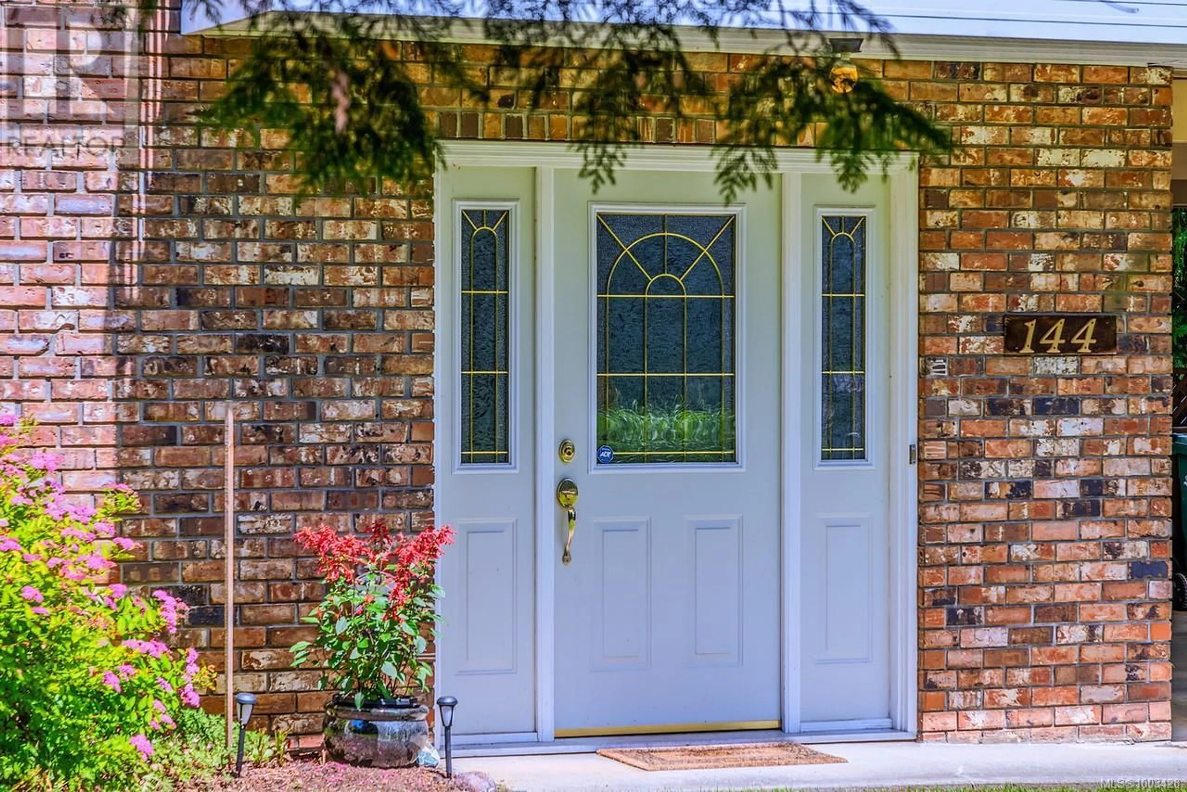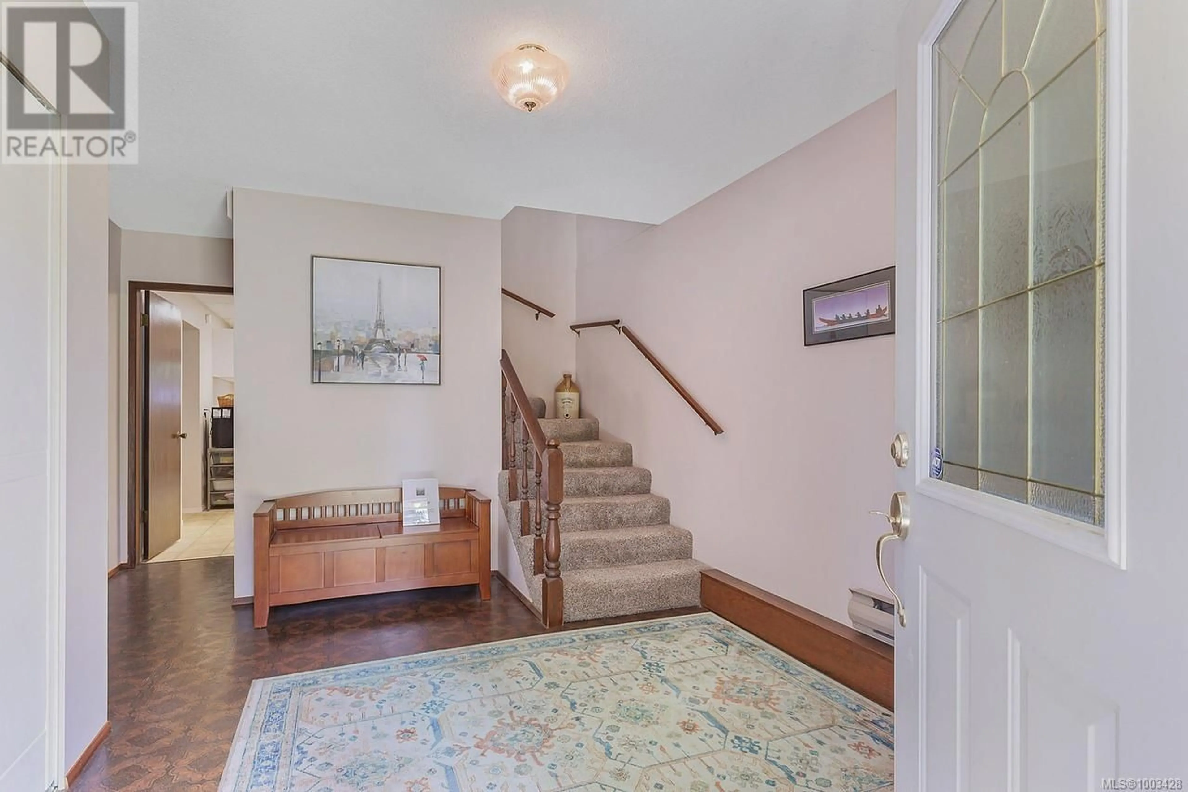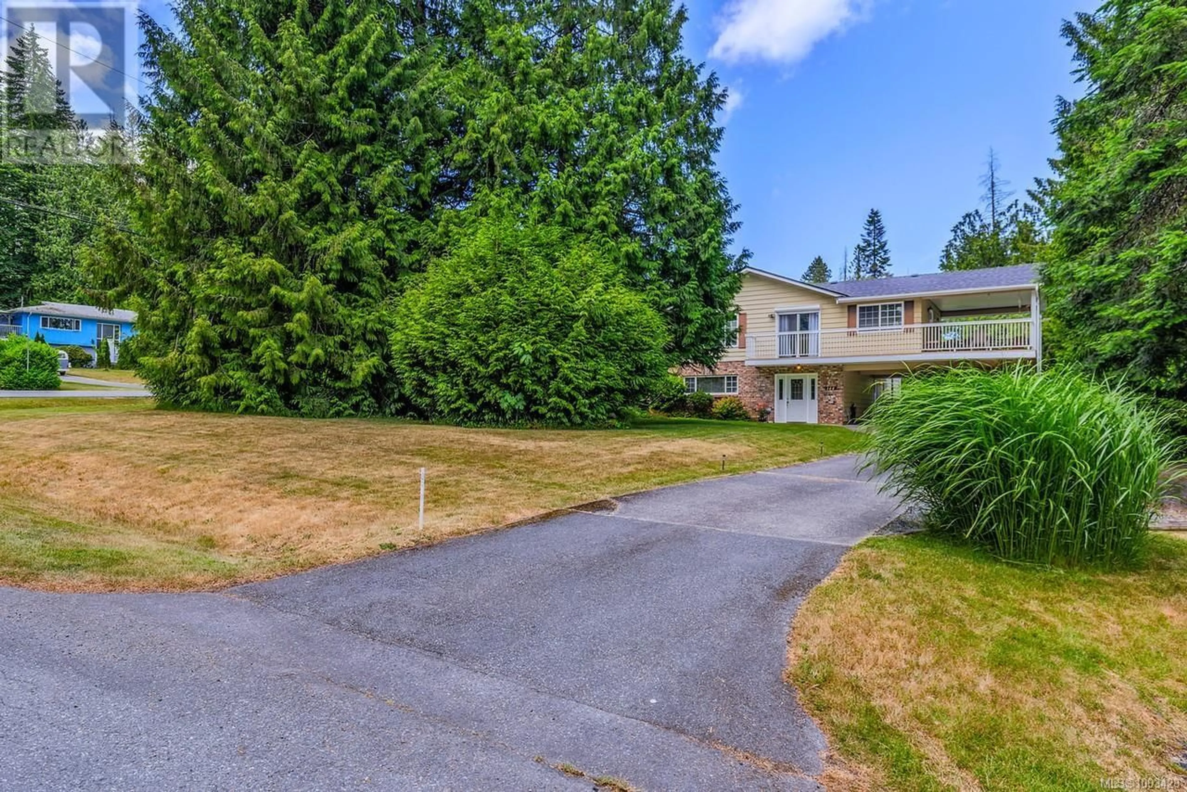144 RANCHVIEW DRIVE, Nanaimo, British Columbia V9X1B1
Contact us about this property
Highlights
Estimated ValueThis is the price Wahi expects this property to sell for.
The calculation is powered by our Instant Home Value Estimate, which uses current market and property price trends to estimate your home’s value with a 90% accuracy rate.Not available
Price/Sqft$300/sqft
Est. Mortgage$3,478/mo
Tax Amount ()$4,645/yr
Days On Market19 hours
Description
Charming well maintained Cinnabar family property that is now ready for it's next chapter! The upper floor offers bright living space & bedrooms with garden views from every window. The lower floor offers rec. & hobby space w/guest quarters. Complete with a new roof in 2024 & most of the windows upgraded to vinyl. 2 gas fireplaces provide comfortable heating for main living areas. A huge, covered deck, overlooks the gardens & trees. Other features include a dbl carport & basement w/suite potential. The .47 acre lot feels like your own park & comes with opportunity to make it your own! With the new Sandstone project nearby, this area is poised for significant growth. Steps away from incredible hiking, biking, quad, & moto trails. Located on a bus route, close to schools & a short drive from groceries, restaurants & hardware stores. Embrace the amazing community spirit of Cinnabar Valley, a place where life moves at a slower pace. Don't miss this unique opportunity! Msmnts are approx. (id:39198)
Property Details
Interior
Features
Main level Floor
Dining nook
9'11 x 9'3Kitchen
9'3 x 9'3Dining room
15'8 x 12'9Living room
18'4 x 12'10Exterior
Parking
Garage spaces -
Garage type -
Total parking spaces 6
Property History
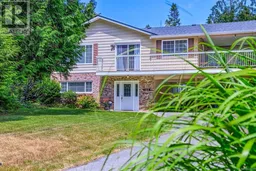 45
45
