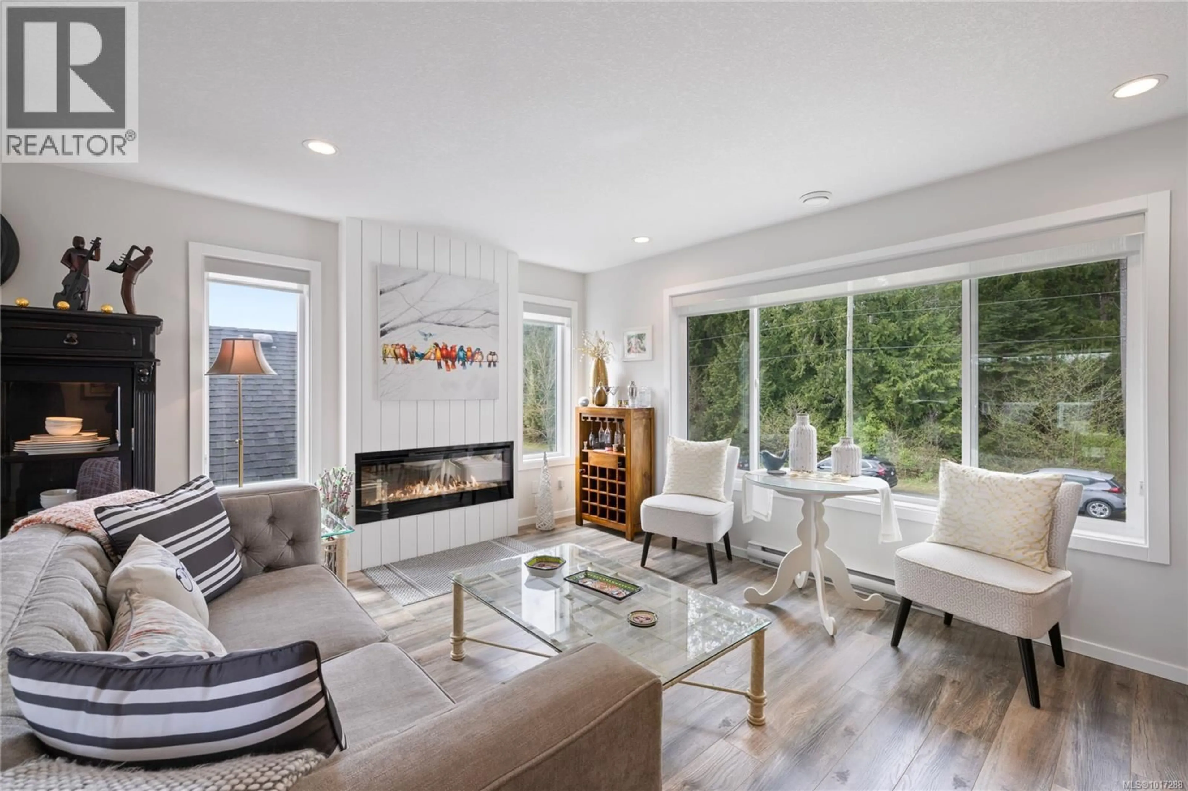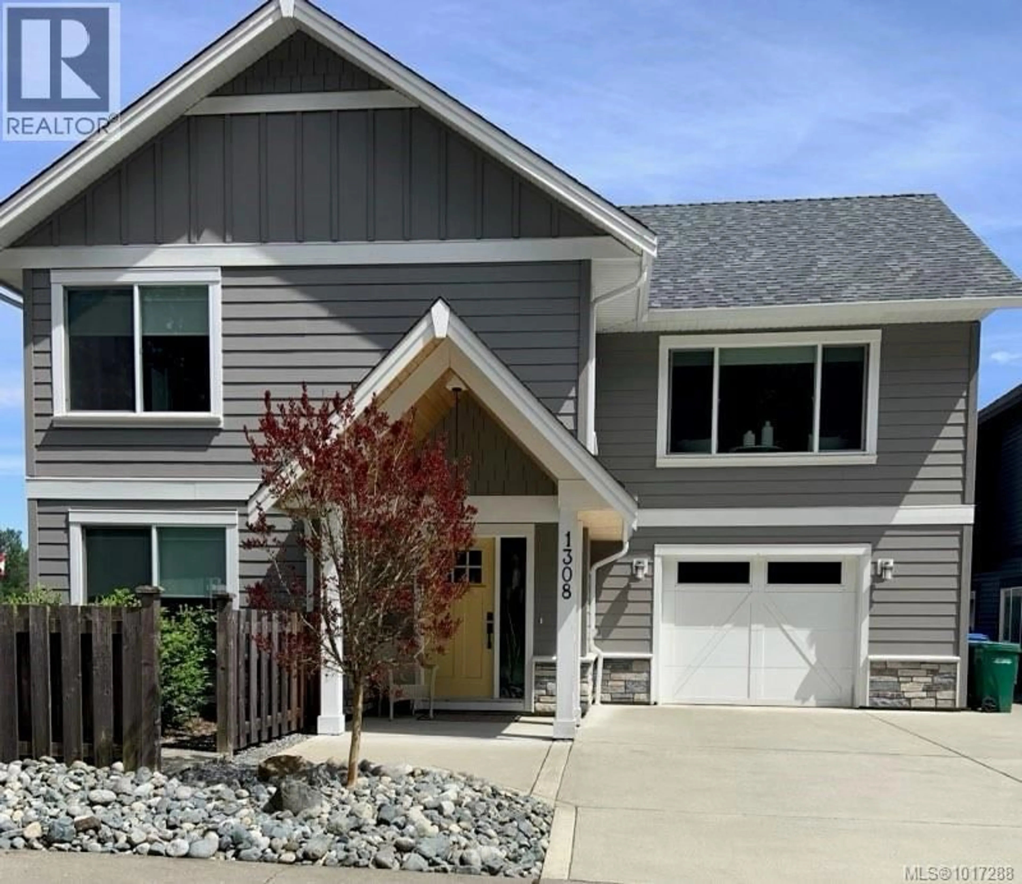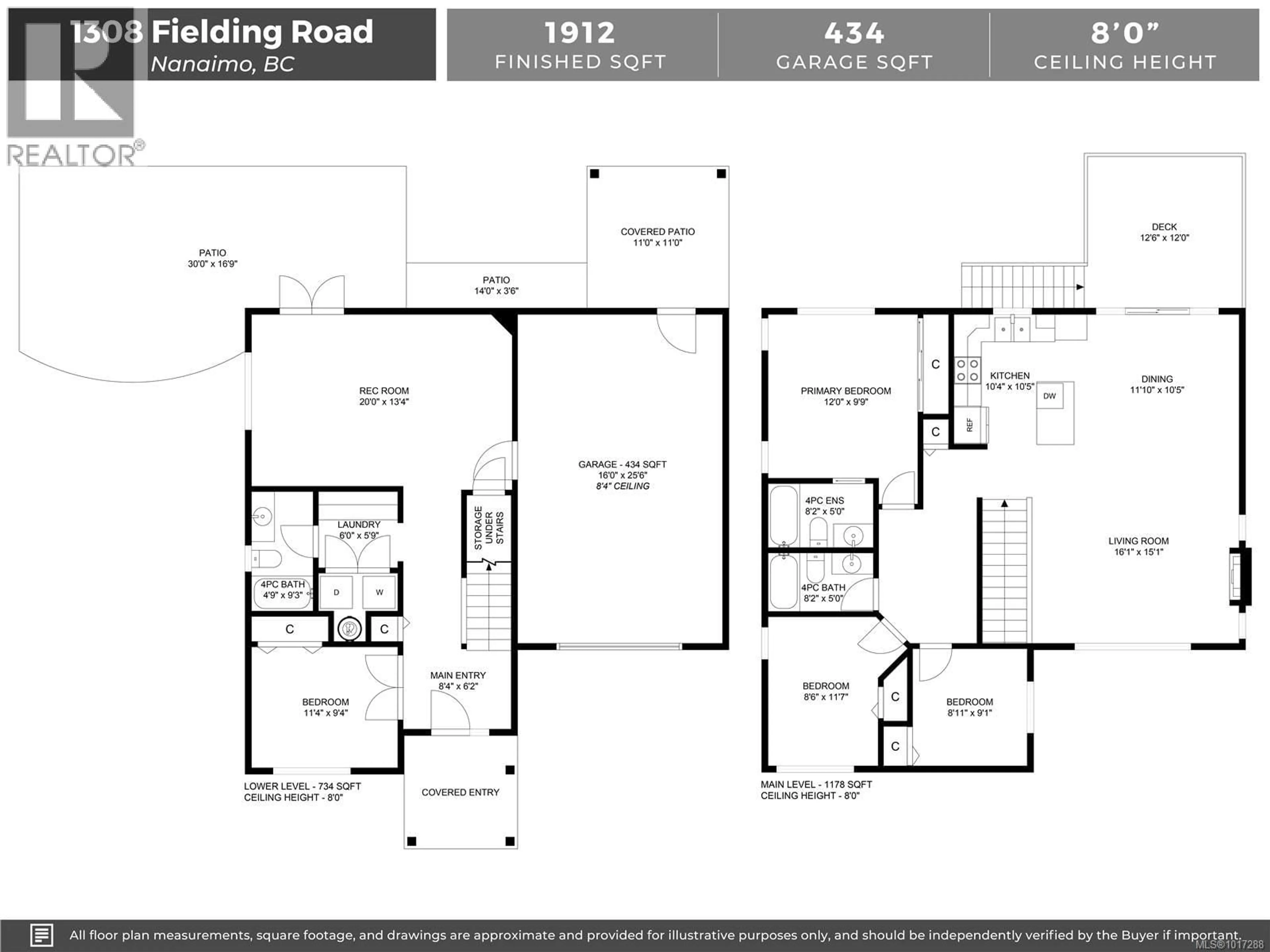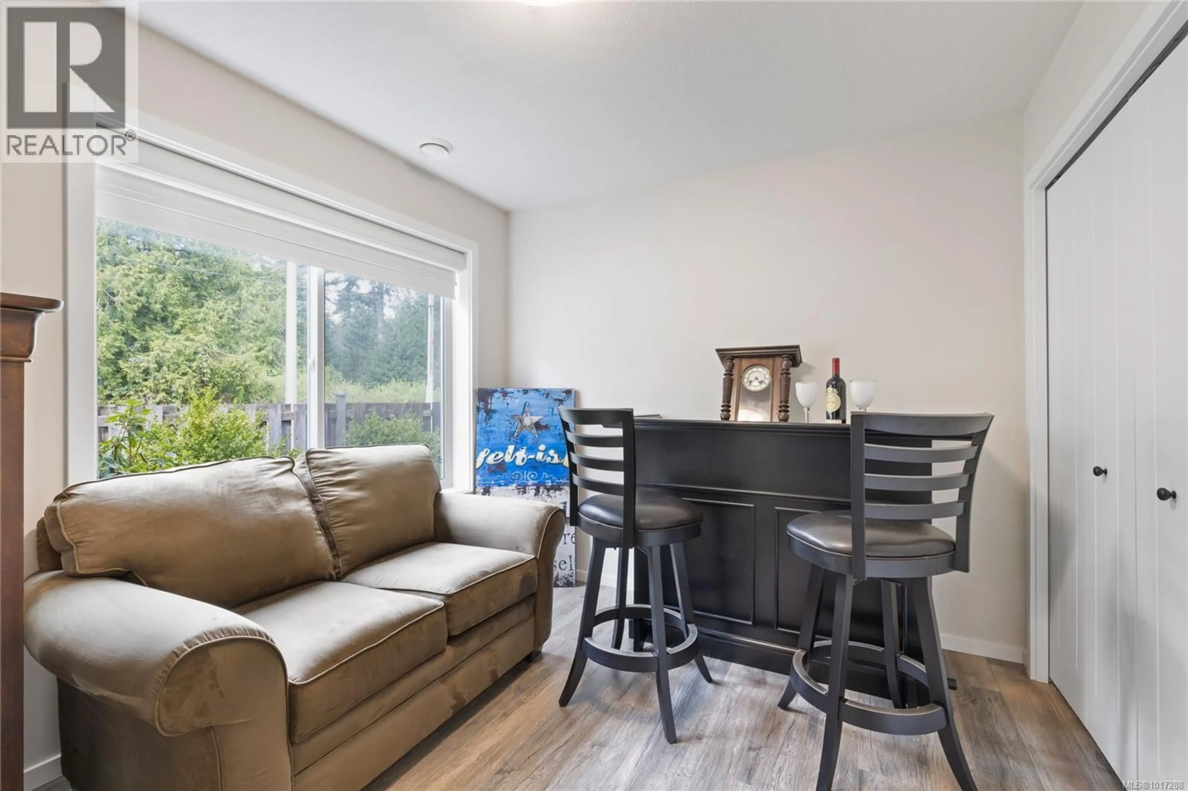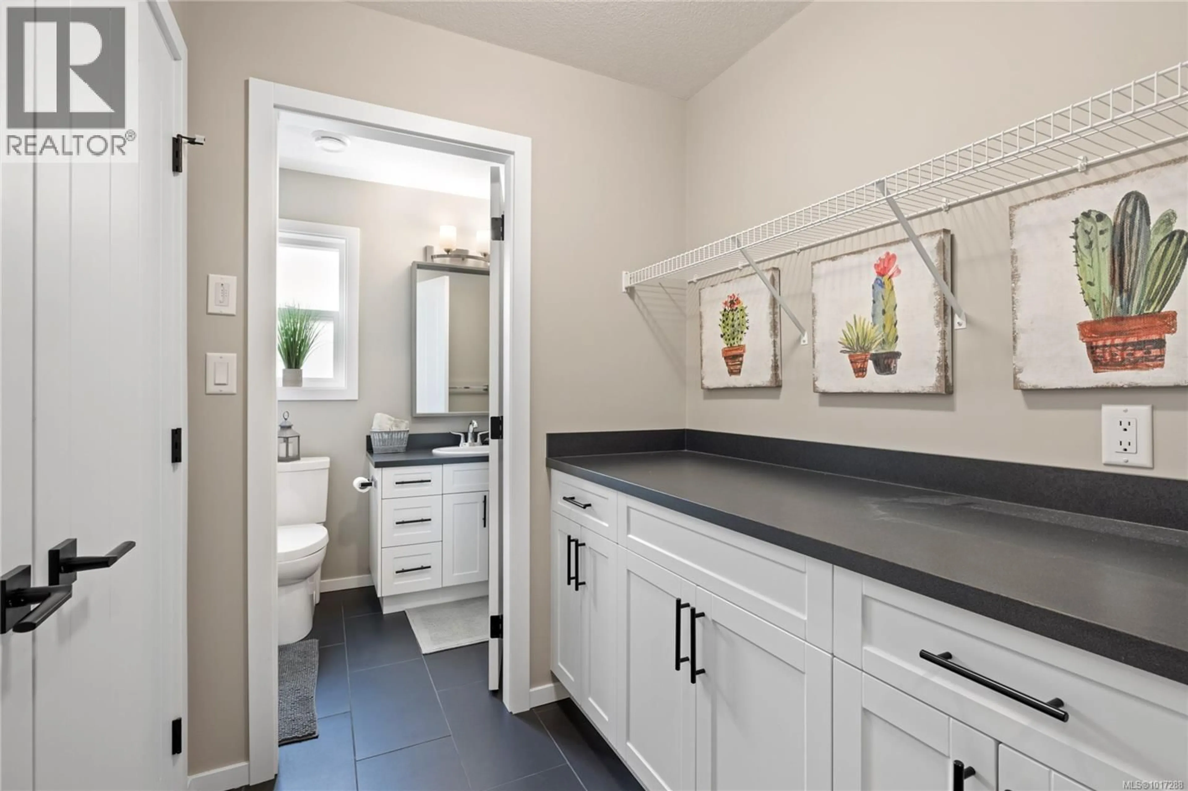1308 FIELDING ROAD, Nanaimo, British Columbia V9X1K8
Contact us about this property
Highlights
Estimated valueThis is the price Wahi expects this property to sell for.
The calculation is powered by our Instant Home Value Estimate, which uses current market and property price trends to estimate your home’s value with a 90% accuracy rate.Not available
Price/Sqft$327/sqft
Monthly cost
Open Calculator
Description
Immaculate, like-new home in tranquil Blue Heron Landing, just steps from the Nanaimo River Estuary. Perfect for those seeking style, comfort, and an easy-care lifestyle, this 4 bed, 3 bath home sits on a sunny corner lot with a beautifully designed, low-maintenance yard, no mowing, no fuss, just a private outdoor retreat to enjoy year-round. Offering 1,943 sqft of thoughtfully designed living space, this home is still under warranty and move-in ready. The open-concept main level features wide-plank flooring, custom blinds, and an electric fireplace adding warmth and ambiance. The kitchen is a showpiece, with quartz countertops, a large island with breakfast bar, a farmhouse sink, and timeless white shaker cabinetry with sliders in the cabinets. Sliding doors off the dining area lead to a sun-soaked deck—perfect for morning coffee or relaxed evening BBQs. Also on the main level are two bedrooms, a 4-piece bath with quartz counters, and a spacious primary suite with a large closet and bright ensuite. All bedrooms feature blackout blinds for restful sleep and added privacy. Downstairs offers flexibility with a fourth bedroom or home office, full bathroom, laundry room, and a rec room with garage access, ideal for guests, teens, or extended family. Outside, enjoy the beautifully hardscaped backyard with custom stamped concrete patio and gazebo, offering the perfect balance of privacy and low maintenance. Additional features include a level driveway, attached garage, and peaceful setting on a quiet no-thru road. Blue Heron Landing offers direct access to the estuary trails, and you’re just minutes from Chase River amenities, the ferry, airport, and downtown. This home combines modern comfort, quality finishings, and an effortless lifestyle surrounded by nature. Measurements are approximate and should be verified if important. (id:39198)
Property Details
Interior
Features
Main level Floor
Bathroom
Bedroom
8'9 x 9'2Bedroom
8'5 x 11'6Primary Bedroom
11'8 x 12'6Exterior
Parking
Garage spaces -
Garage type -
Total parking spaces 2
Property History
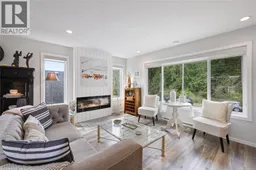 26
26
