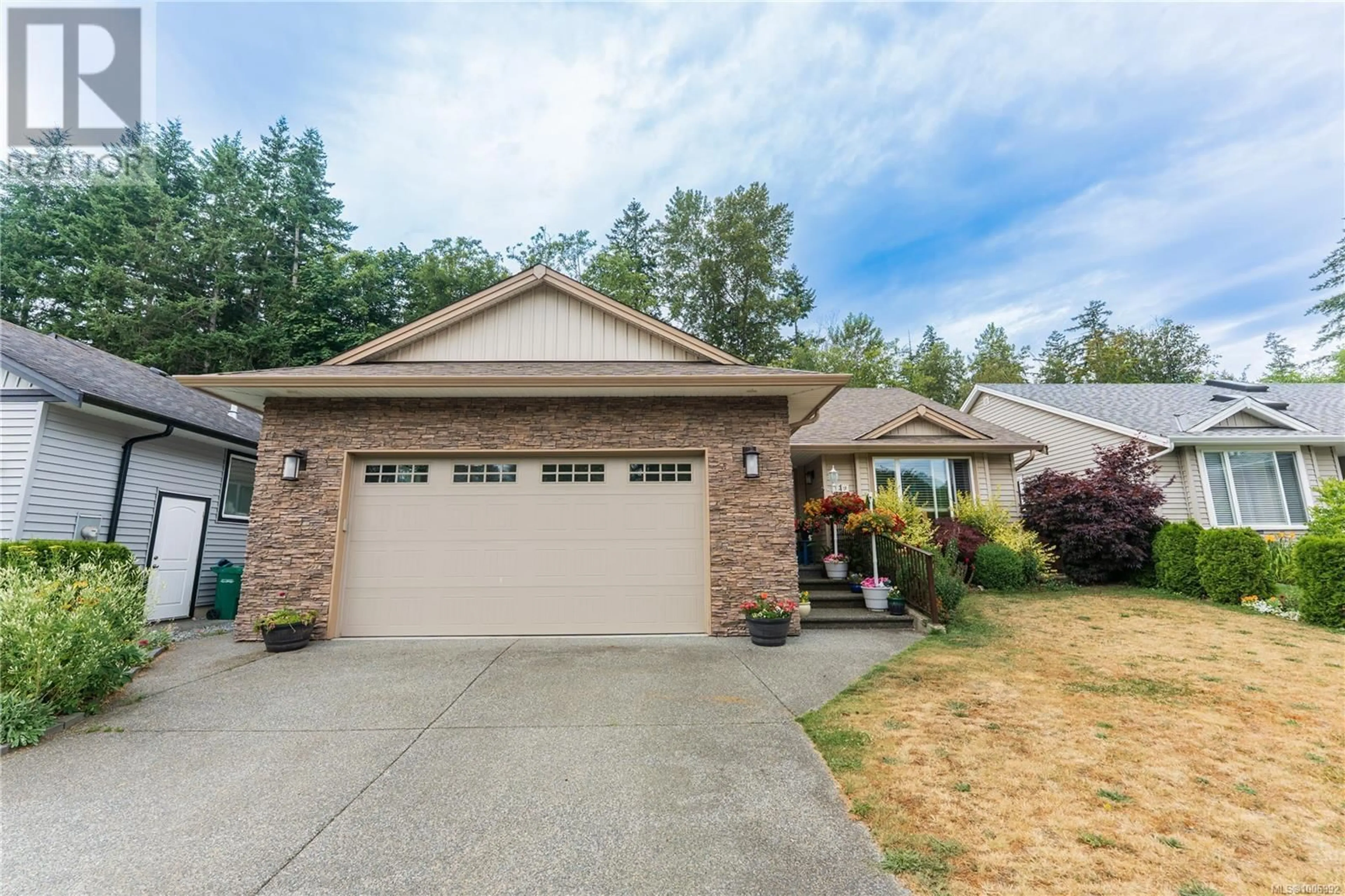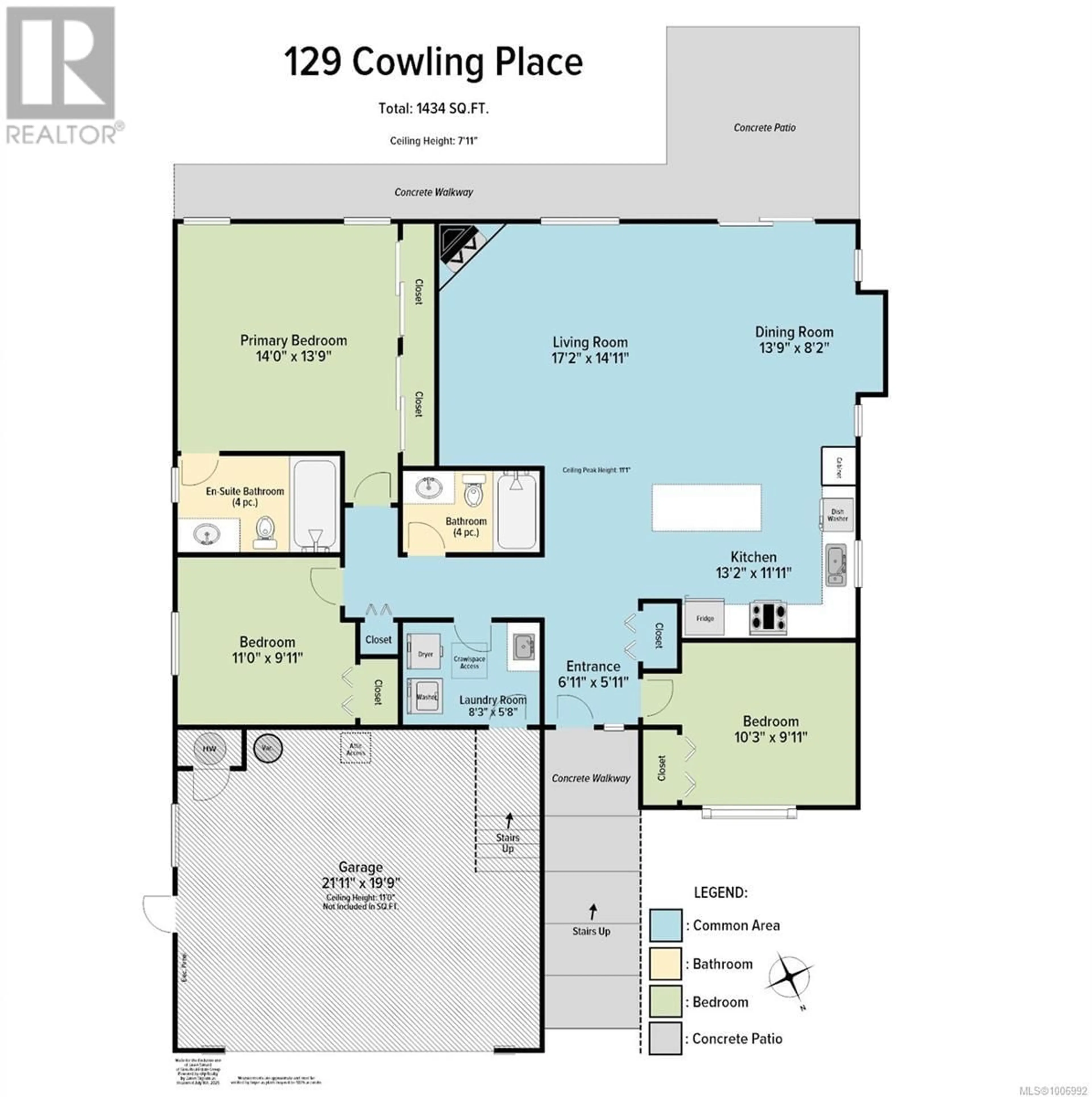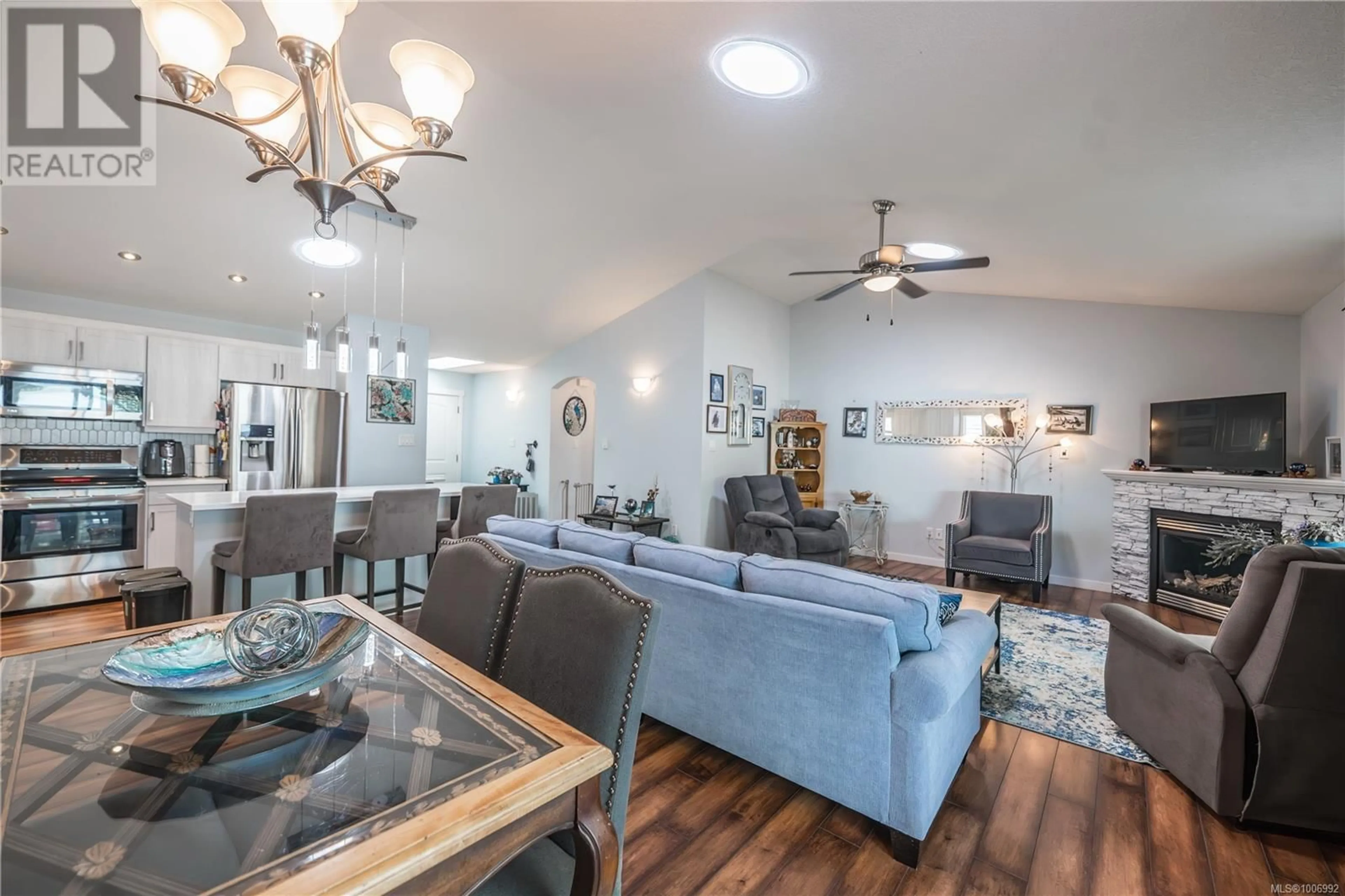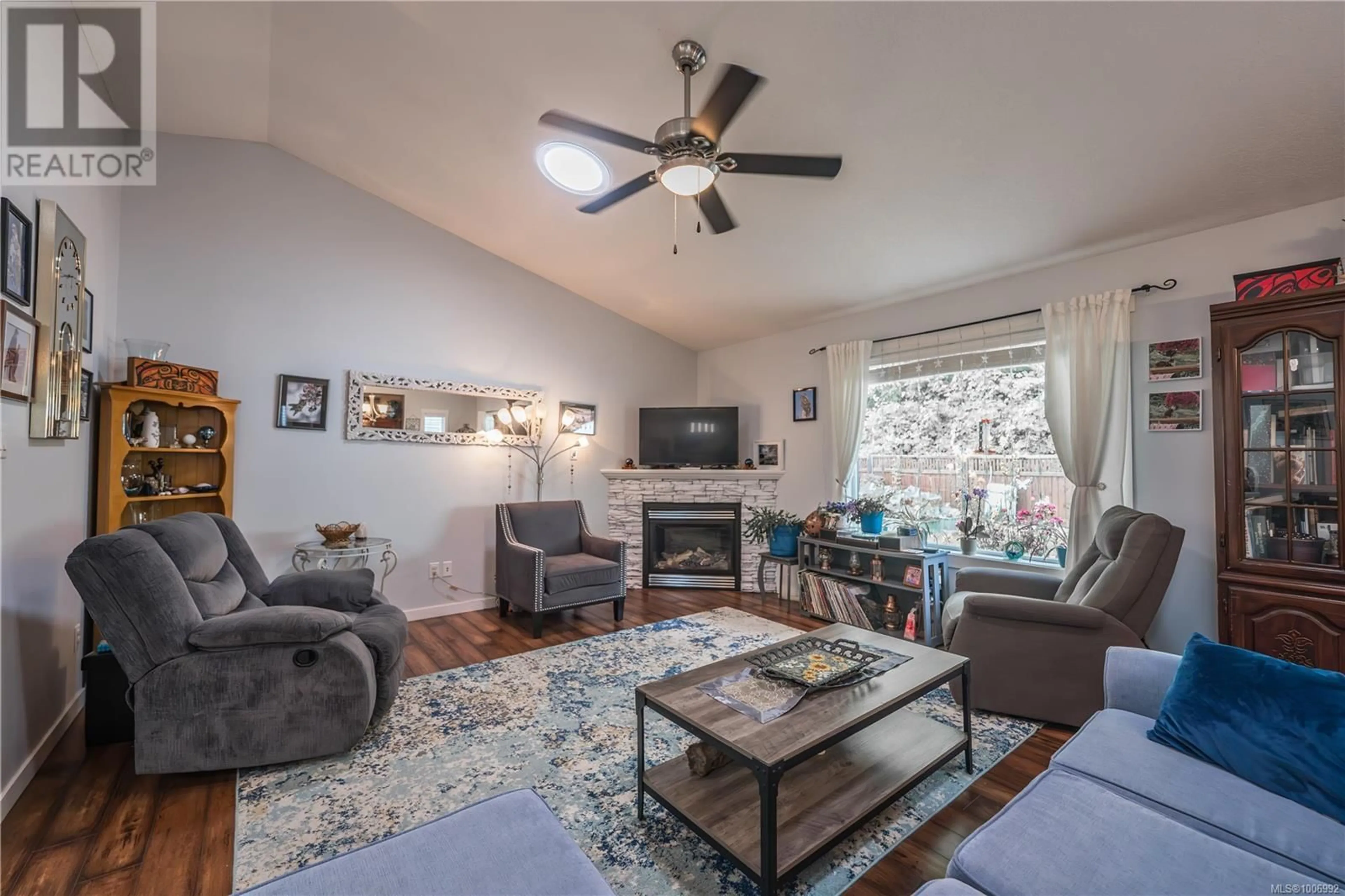129 COWLING PLACE, Nanaimo, British Columbia V9R6R7
Contact us about this property
Highlights
Estimated valueThis is the price Wahi expects this property to sell for.
The calculation is powered by our Instant Home Value Estimate, which uses current market and property price trends to estimate your home’s value with a 90% accuracy rate.Not available
Price/Sqft$543/sqft
Monthly cost
Open Calculator
Description
Welcome to 129 Cowling Place, a bright and well-maintained 3 bed, 2 bath rancher in Chase River. This home features an open layout with vaulted ceilings, skylights, and an updated kitchen with quartz counters and stainless appliances. The living area includes a natural gas fireplace with heat blower, and a heat pump offers year-round comfort. The primary bedroom has built-in closet organizers, and there's a brand new natural gas hot water tank. Sun tunnels add extra natural light. Outside, enjoy a private patio, garden space, and a fully fenced yard with room for kids or pets. The double garage offers secure parking and extra storage. A leaf filter system on the gutters adds peace of mind. Located close to schools, shopping, and the beautiful Nanaimo River, this home is the perfect blend of comfort, function, and location. All measurements are approximate and should be verified if important. (id:39198)
Property Details
Interior
Features
Main level Floor
Bedroom
9'11 x 11'0Bedroom
9'11 x 10'3Bathroom
Ensuite
Exterior
Parking
Garage spaces -
Garage type -
Total parking spaces 4
Property History
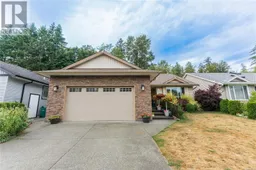 34
34
