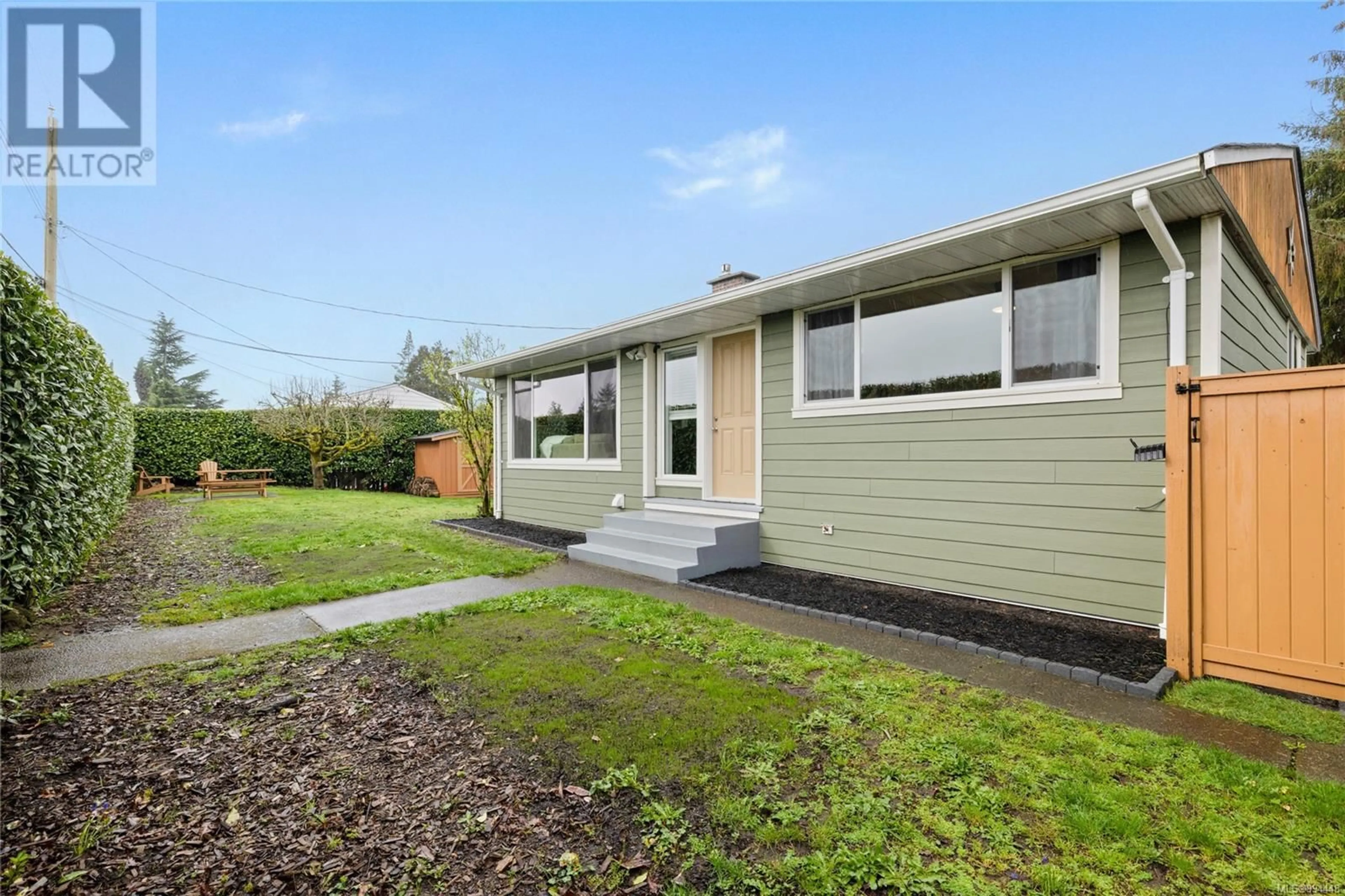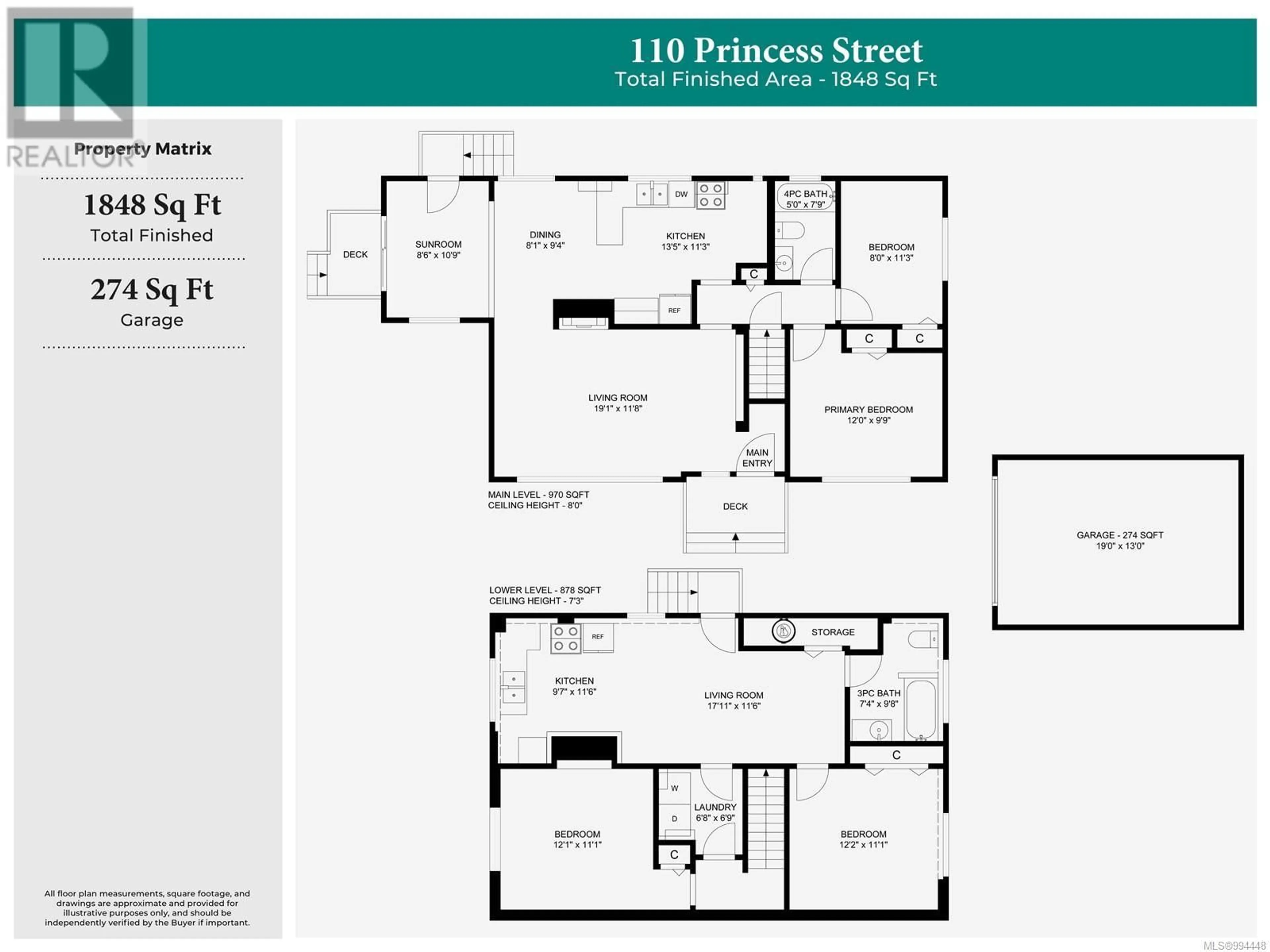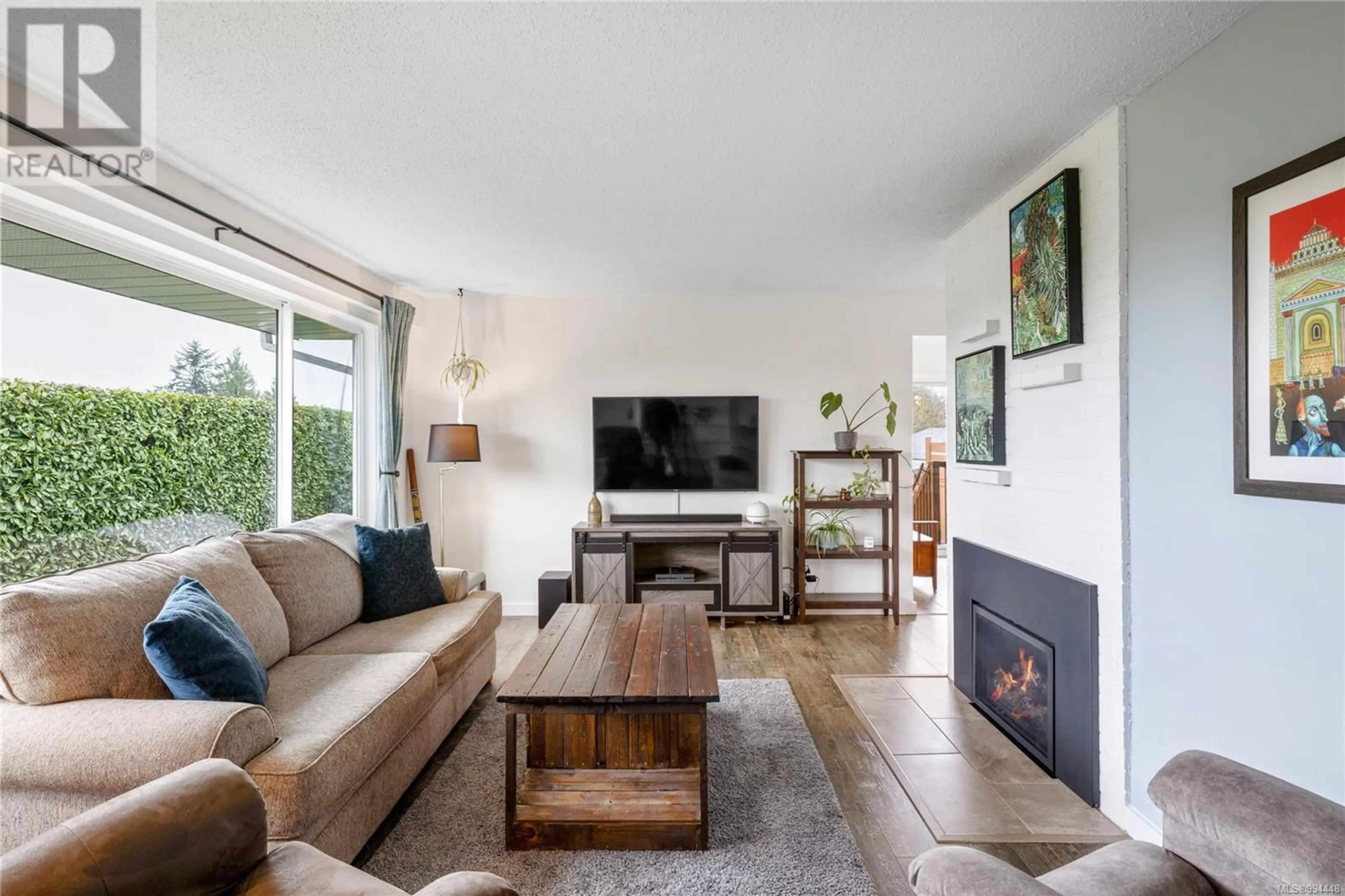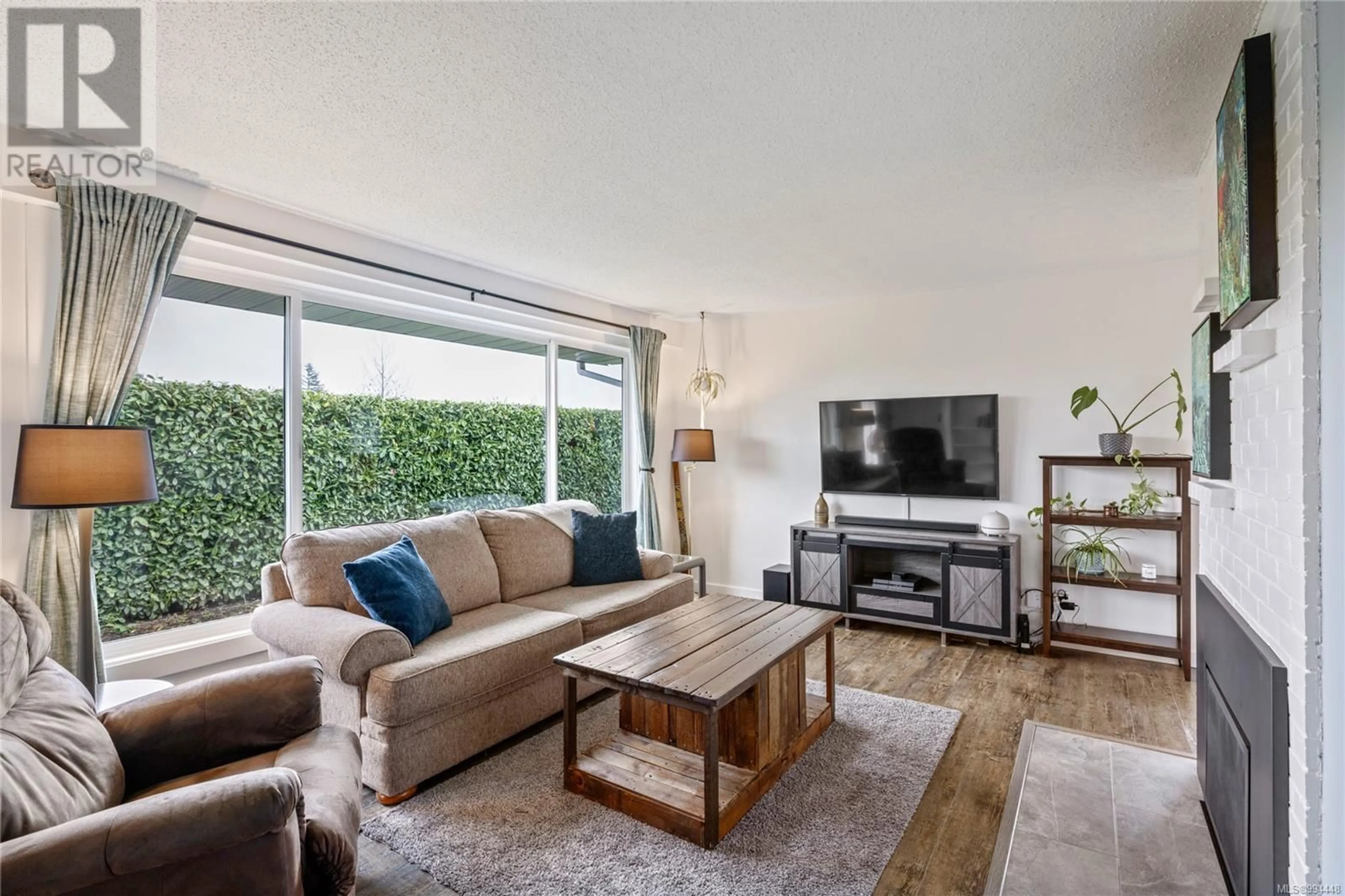110 PRINCESS STREET, Nanaimo, British Columbia V9R4M5
Contact us about this property
Highlights
Estimated ValueThis is the price Wahi expects this property to sell for.
The calculation is powered by our Instant Home Value Estimate, which uses current market and property price trends to estimate your home’s value with a 90% accuracy rate.Not available
Price/Sqft$392/sqft
Est. Mortgage$3,114/mo
Tax Amount ()$4,151/yr
Days On Market6 days
Description
Looking for a home with a solid revenue stream, a ton of updates, and plenty of space for your garden and all your toys? This home is a total gem! This 4-bedroom, 2-bathroom home sits on a corner lot wrapped in an immaculate mature hedge for ultimate privacy. You'll love the detached garage or workshop, plenty of off-street parking—including room for the RV— and the lush sundrenched yard. There’s even a gorgeous old fruit tree that adds a ton of charm next to the quaint picnic area. The main home features three bedrooms—two on the main floor and one downstairs. The spacious layout is bright and airy with large windows that let the natural light flood in. The cozy living room is complimented with a modern gas fireplace and flows seamlessly through to the kitchen, dining nook and sunroom. The open kitchen offers an abundance of counter and cabinet space! The 1 bedroom suite enjoys with a private entrance and outdoor seating area, making it a perfect guest space or a lucrative option for short-term rental income. In recent years this home underwent a major upgrade. From top to bottom you will find peace of mind. The roof, gutters, hardi-plank siding and a sunroom addition with side deck were all updated. Inside, there is nothing left to do but move in and enjoy this fresh modern updated space. Transportation to the mainland is a breeze with the Hullo Ferry, Helijet and float planes all within minutes. This superior location is also close to Nanaimo’s old city quarter and the vibrant waterfront with shops, restaurants, and entertainment. Whether you're starting out, slowing down, or investing smart—this is one you’ll want to check out. (id:39198)
Property Details
Interior
Features
Lower level Floor
Laundry room
6'9 x 6'8Bedroom
11'1 x 12'1Exterior
Parking
Garage spaces -
Garage type -
Total parking spaces 4
Property History
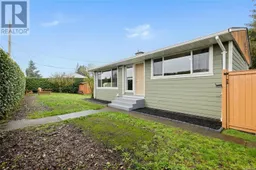 55
55
