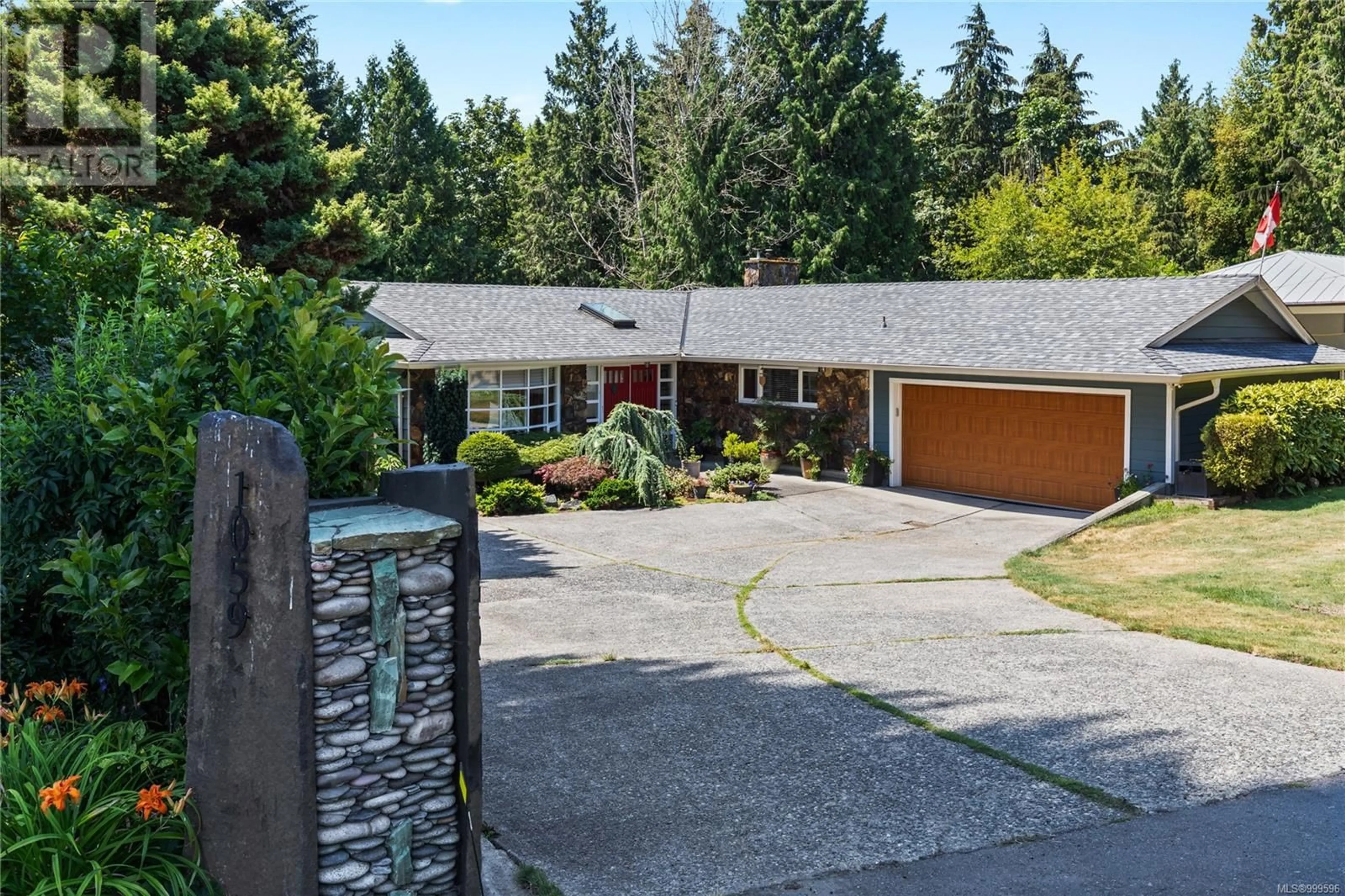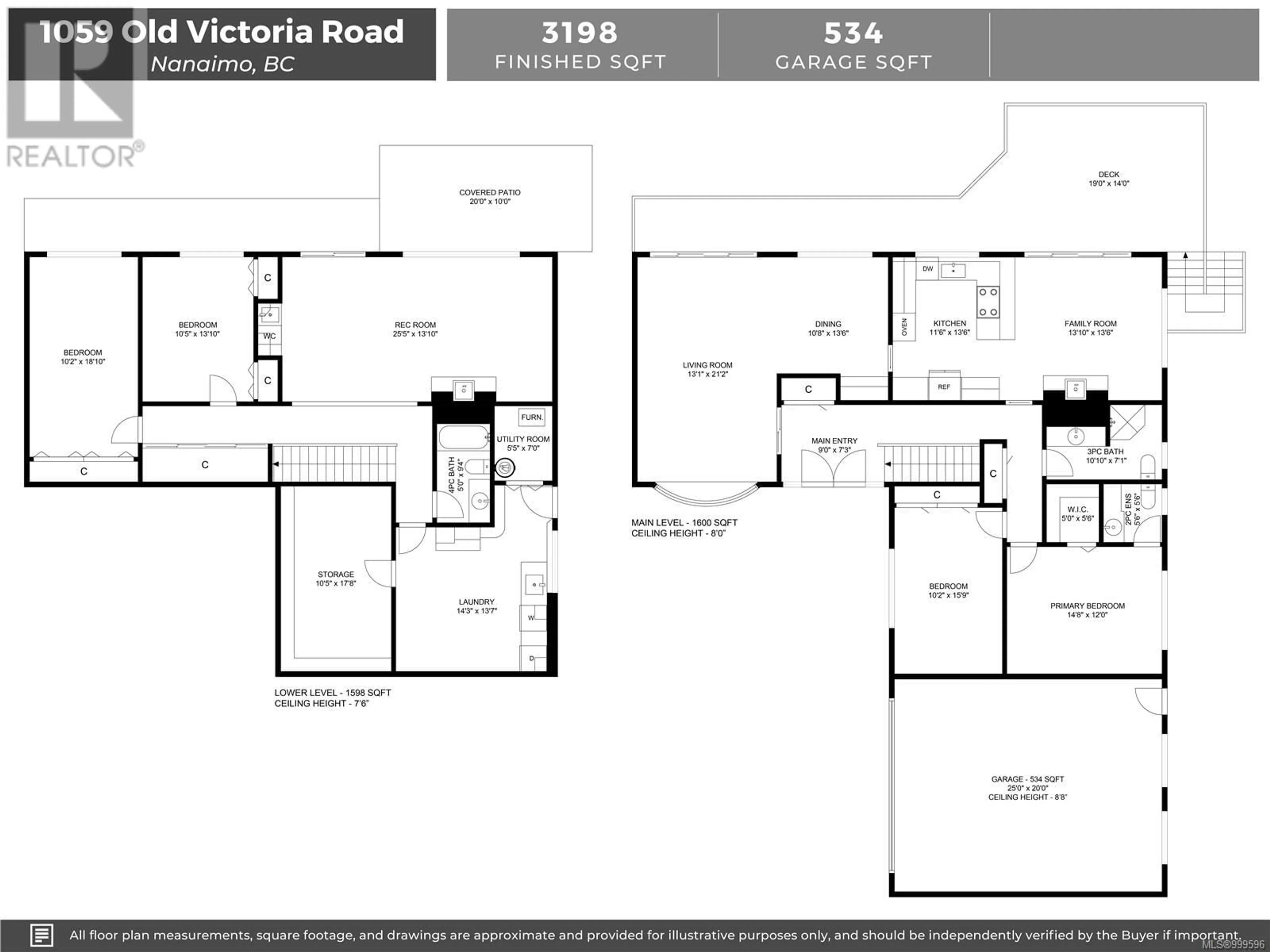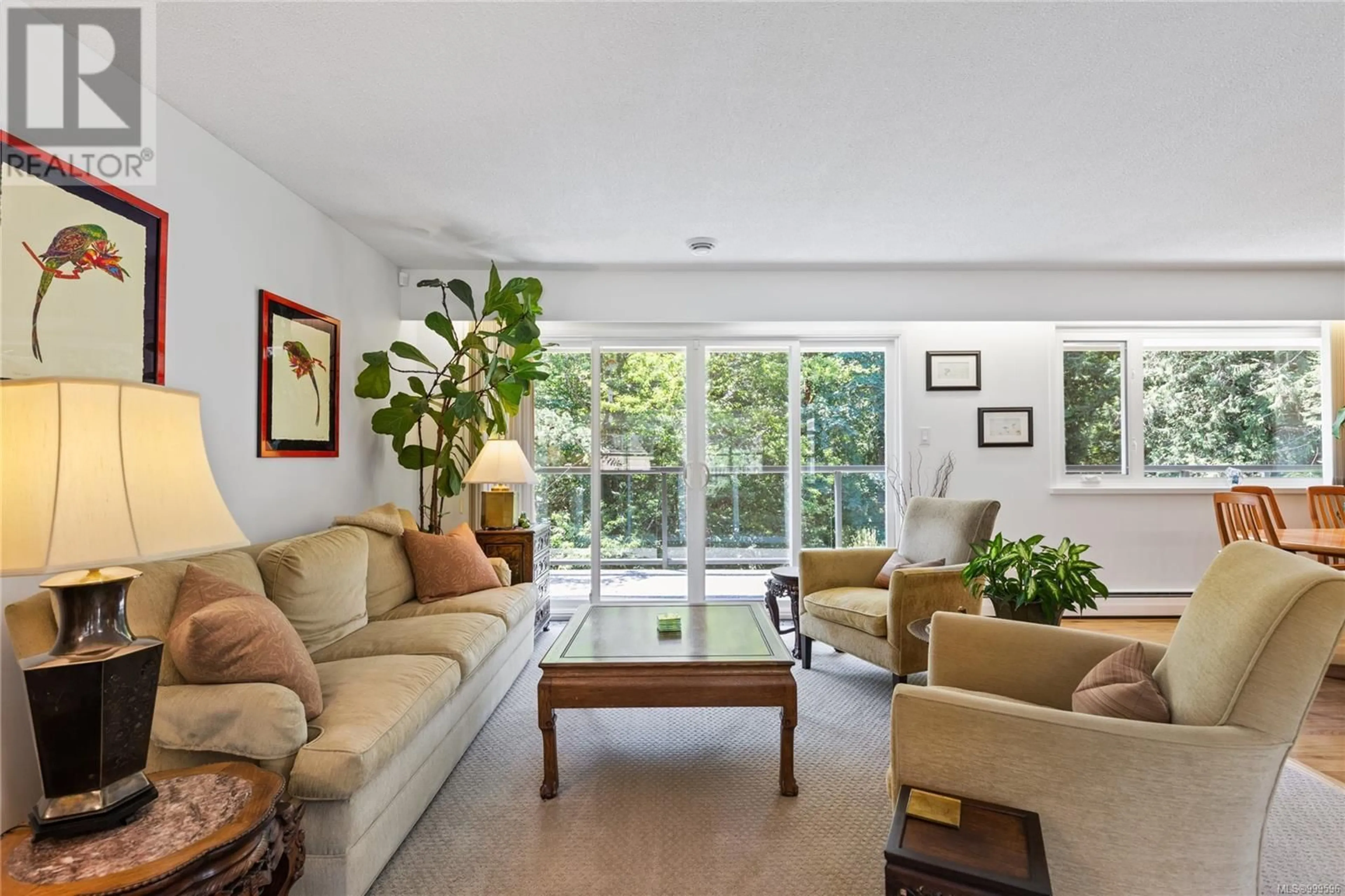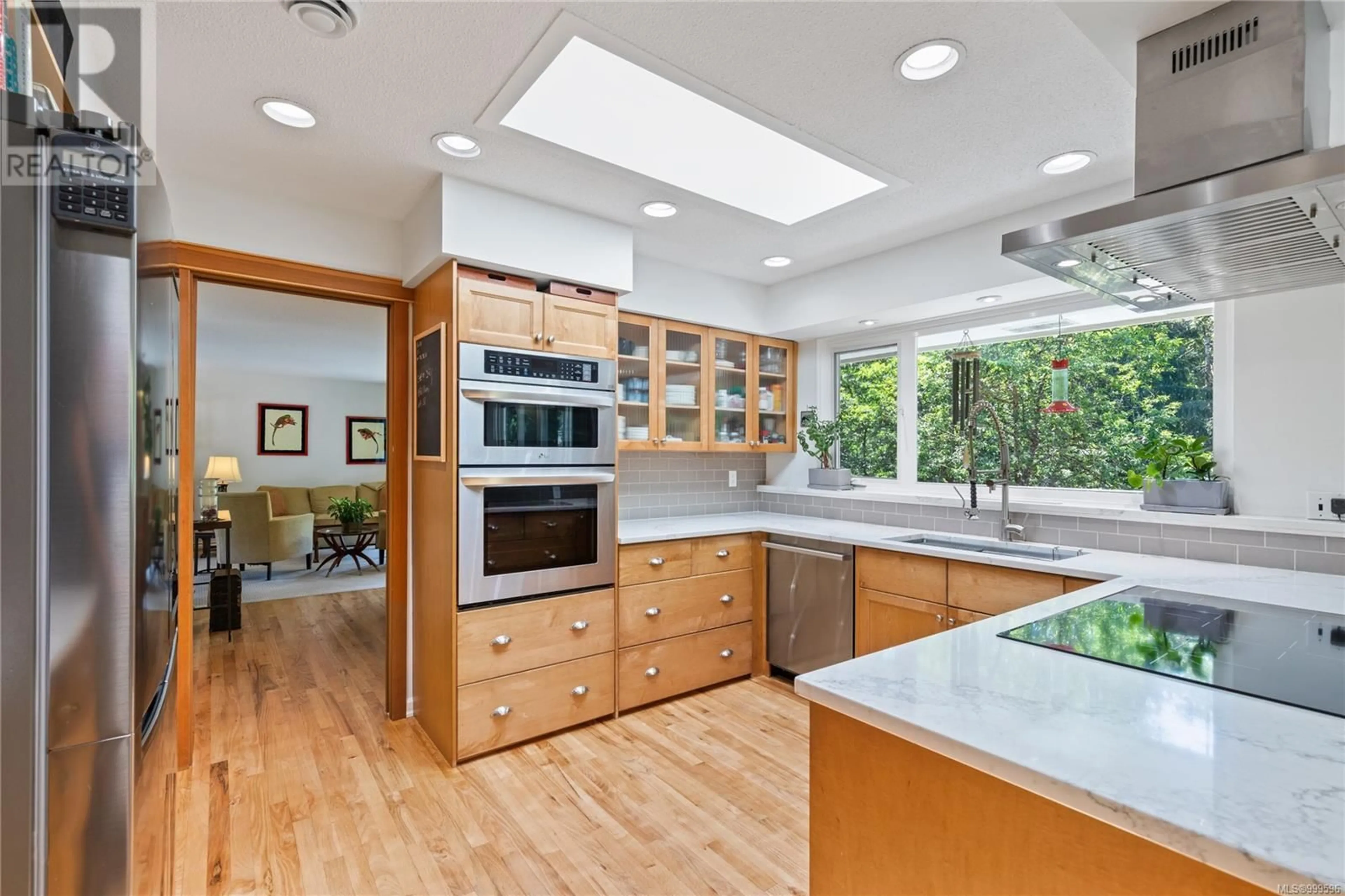1059 OLD VICTORIA ROAD, Nanaimo, British Columbia V9R6R4
Contact us about this property
Highlights
Estimated ValueThis is the price Wahi expects this property to sell for.
The calculation is powered by our Instant Home Value Estimate, which uses current market and property price trends to estimate your home’s value with a 90% accuracy rate.Not available
Price/Sqft$301/sqft
Est. Mortgage$4,144/mo
Tax Amount ()$5,556/yr
Days On Market43 days
Description
A beautiful move-in ready contemporary 4 bdrm, 3 bath, 3,198 sqft home nestled on a 0.89-acre lot. Modern, elegant, & charmingly designed space for a growing family or to comfortably host guests. A spacious front living room bathed in natural light flows into the dining room. A well-appointed kitchen w/ newer appliances of an induction cooktop, a dbl wall oven w/ convection & a convention/microwave oven, a canopy hood fan, a dishwasher, & a French-door fridge. Adjacent family room w/ access to the upper deck, offering indoor-outdoor dining & leisure while overlooking the XL backyard. The main level has 2 spacious bdrm w/ a walk-in closet & 2pce ensuite in the primary. The walk-out lower level offers 2 more spacious bdrm, a rec room, laundry room, & storage room. A quiet, south-facing back yard landscaped w/ garden & floral beds, amid a peaceful forested area w/a meandering river on the property. Located close to amenities of shopping, & transit. Msmts approx, verify if important. (id:39198)
Property Details
Interior
Features
Lower level Floor
Laundry room
13'7 x 14'3Bedroom
18'10 x 10'2Bedroom
13'10 x 10'5Recreation room
13'10 x 25'5Exterior
Parking
Garage spaces -
Garage type -
Total parking spaces 5
Property History
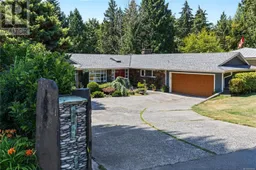 72
72
