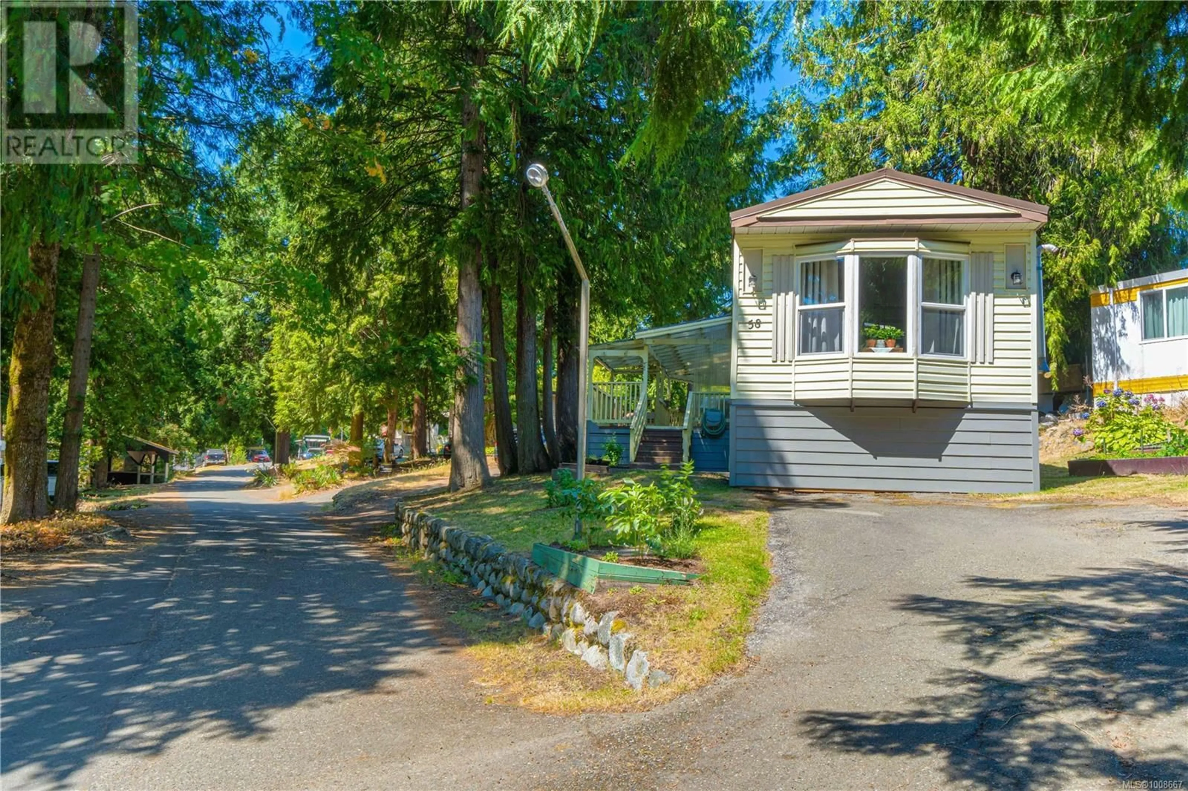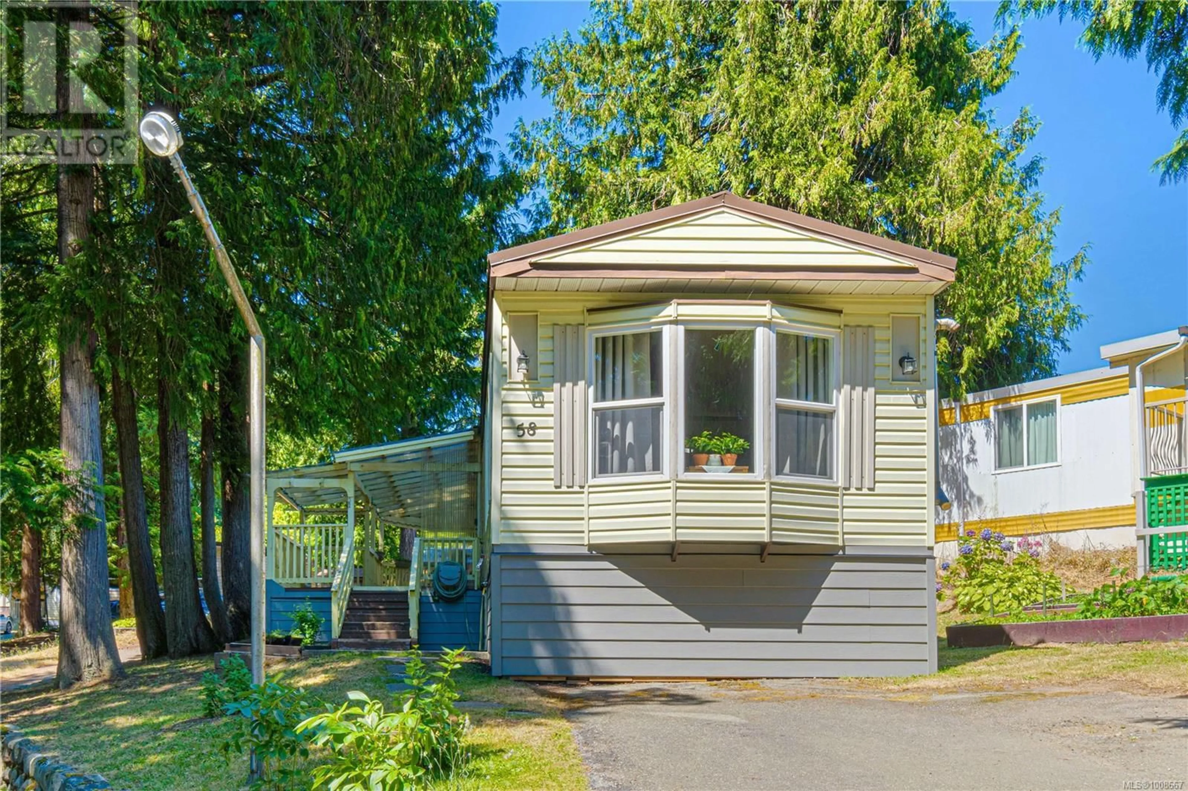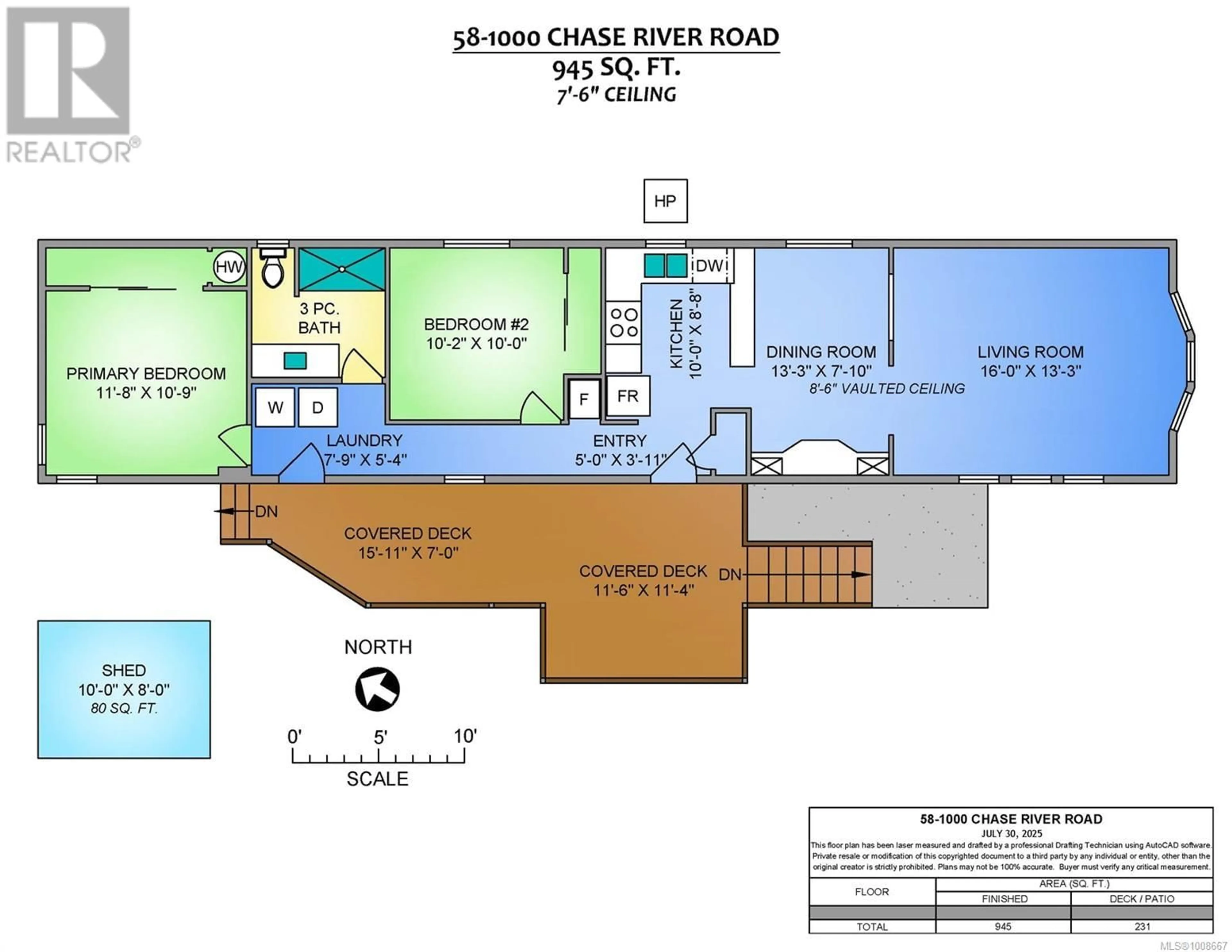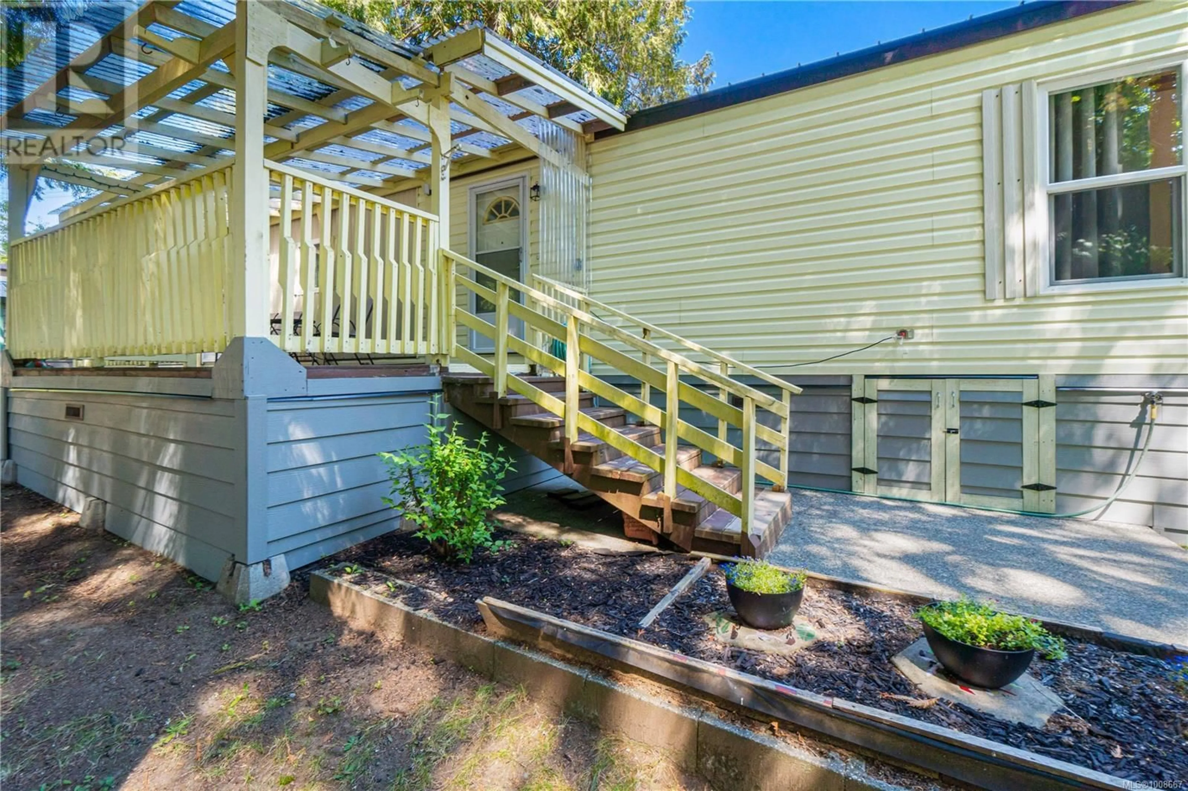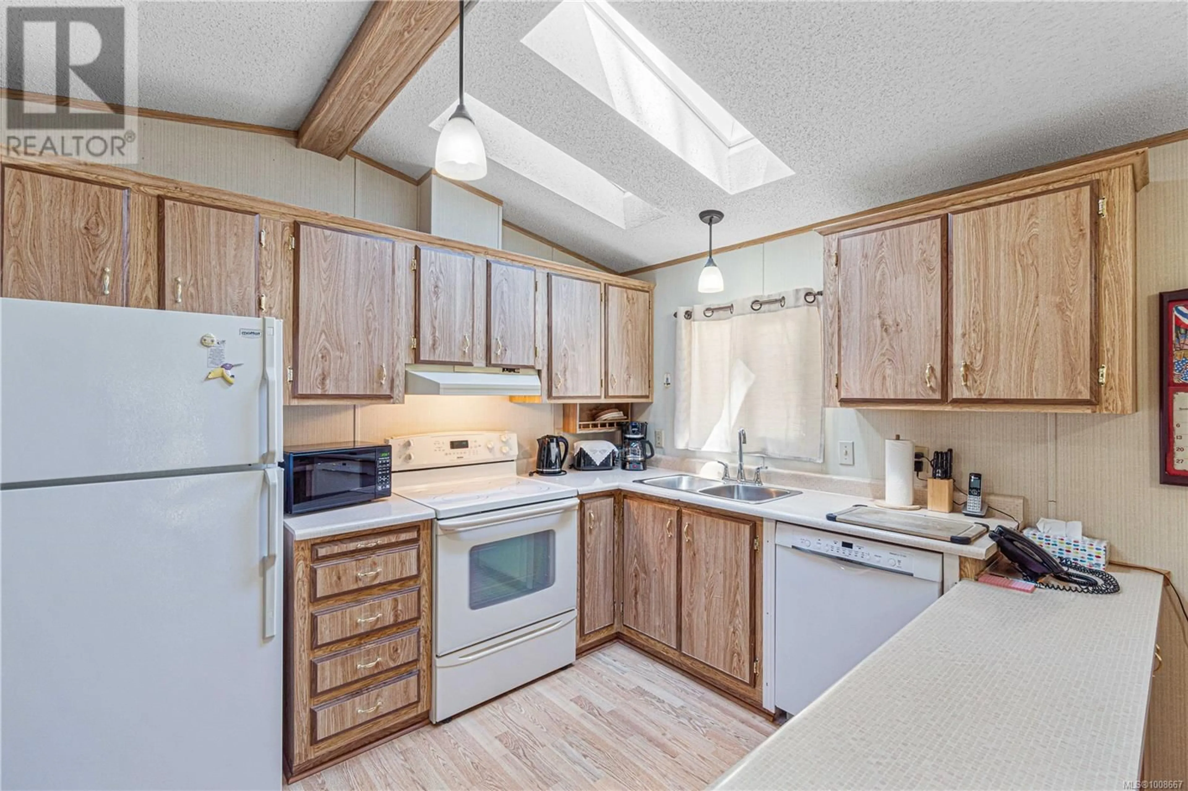58 - 1000 CHASE RIVER ROAD, Nanaimo, British Columbia V9R6M1
Contact us about this property
Highlights
Estimated valueThis is the price Wahi expects this property to sell for.
The calculation is powered by our Instant Home Value Estimate, which uses current market and property price trends to estimate your home’s value with a 90% accuracy rate.Not available
Price/Sqft$252/sqft
Monthly cost
Open Calculator
Description
IMMACULATE, quiet, comfortable move-in ready home with ALL the updates and upgrades: A beautiful pellet stove, a metal roof with 33 years of warranty left; newer laundry & dishwasher and hot water tank, newer furnace and skylights and windows, all plumbing updated, siding is hardi and metal, everything professionally installed and maintained annually! When the heat pump was added the electrical was upgraded and could support a hot tub. This homeowner doesn’t mess around. The home has a woodsy vibe, shaded by cedars but filled with light from the big windows and skylights. A large covered deck and an 8x10 shed allow for south-facing outdoor enjoyment. Petroglyph is a well managed Park (water included, electrical/water service upgrades completed) within walking distance of the ocean and the Southgate shopping amenities including Country Grocer, Rona, liquor and many restaurants. (id:39198)
Property Details
Interior
Features
Main level Floor
Living room
13'3 x 16'0Dining room
7'10 x 13'3Kitchen
8'8 x 10'0Bedroom
10'0 x 10'2Exterior
Parking
Garage spaces -
Garage type -
Total parking spaces 2
Property History
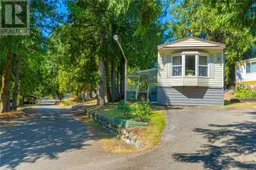 21
21
