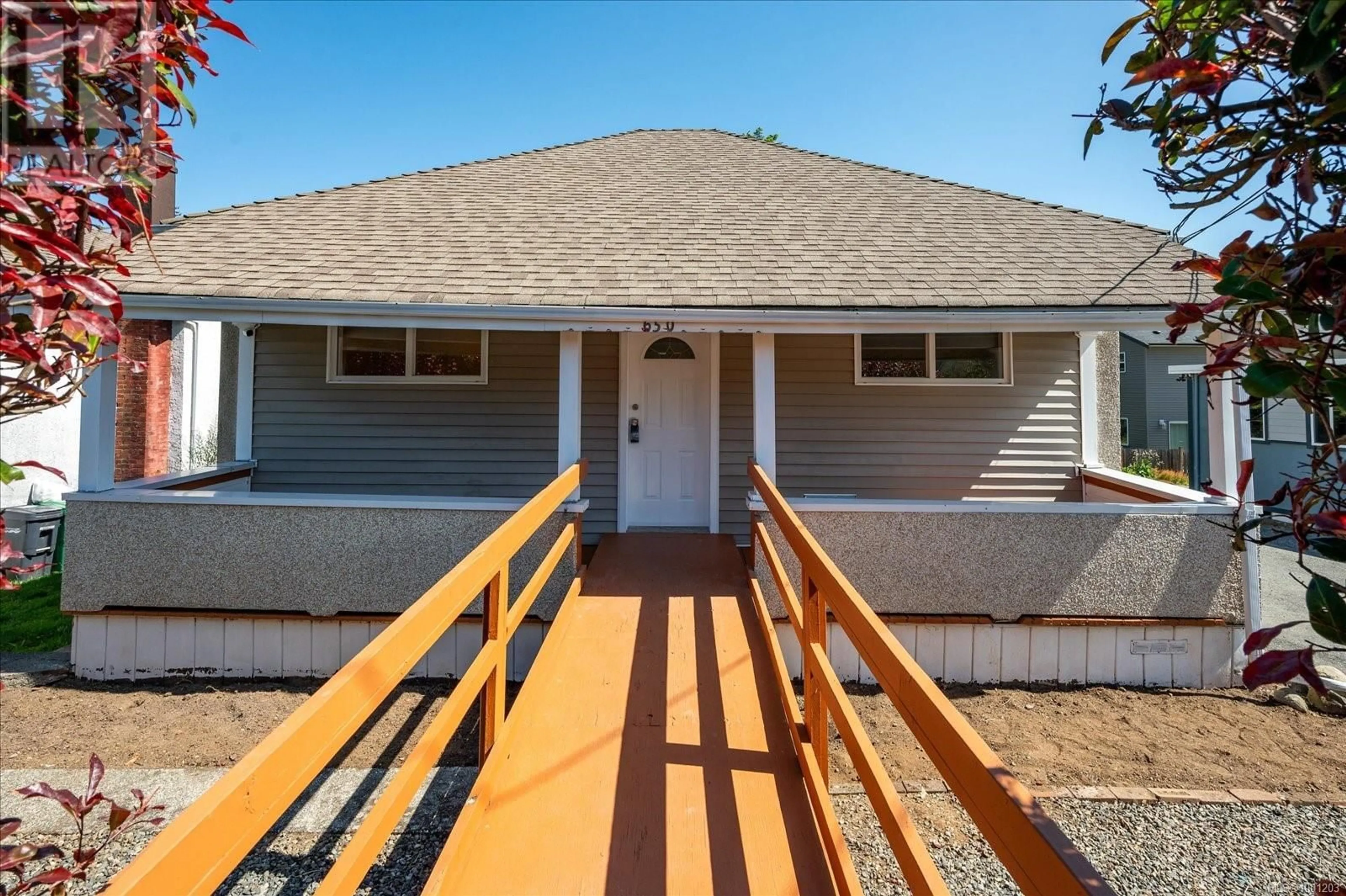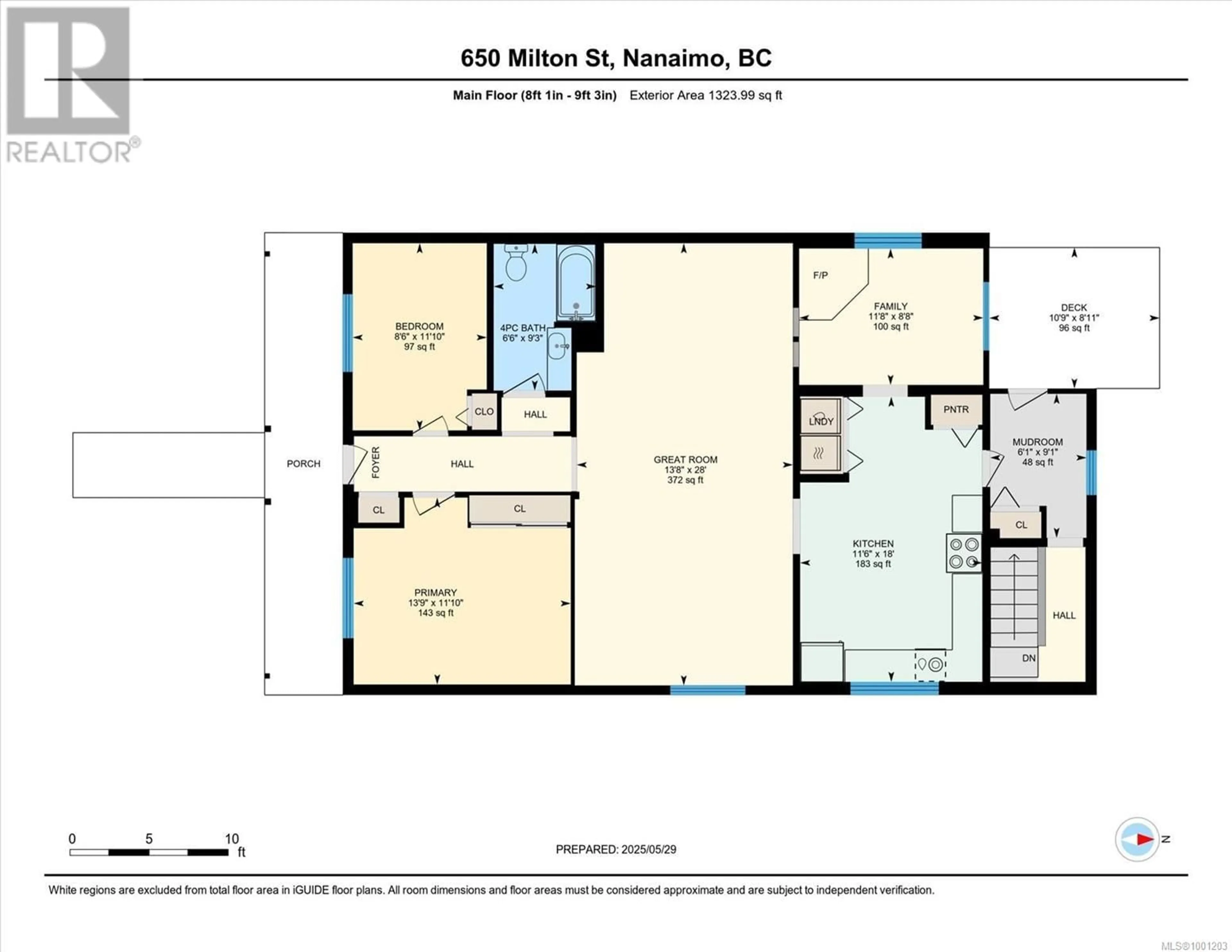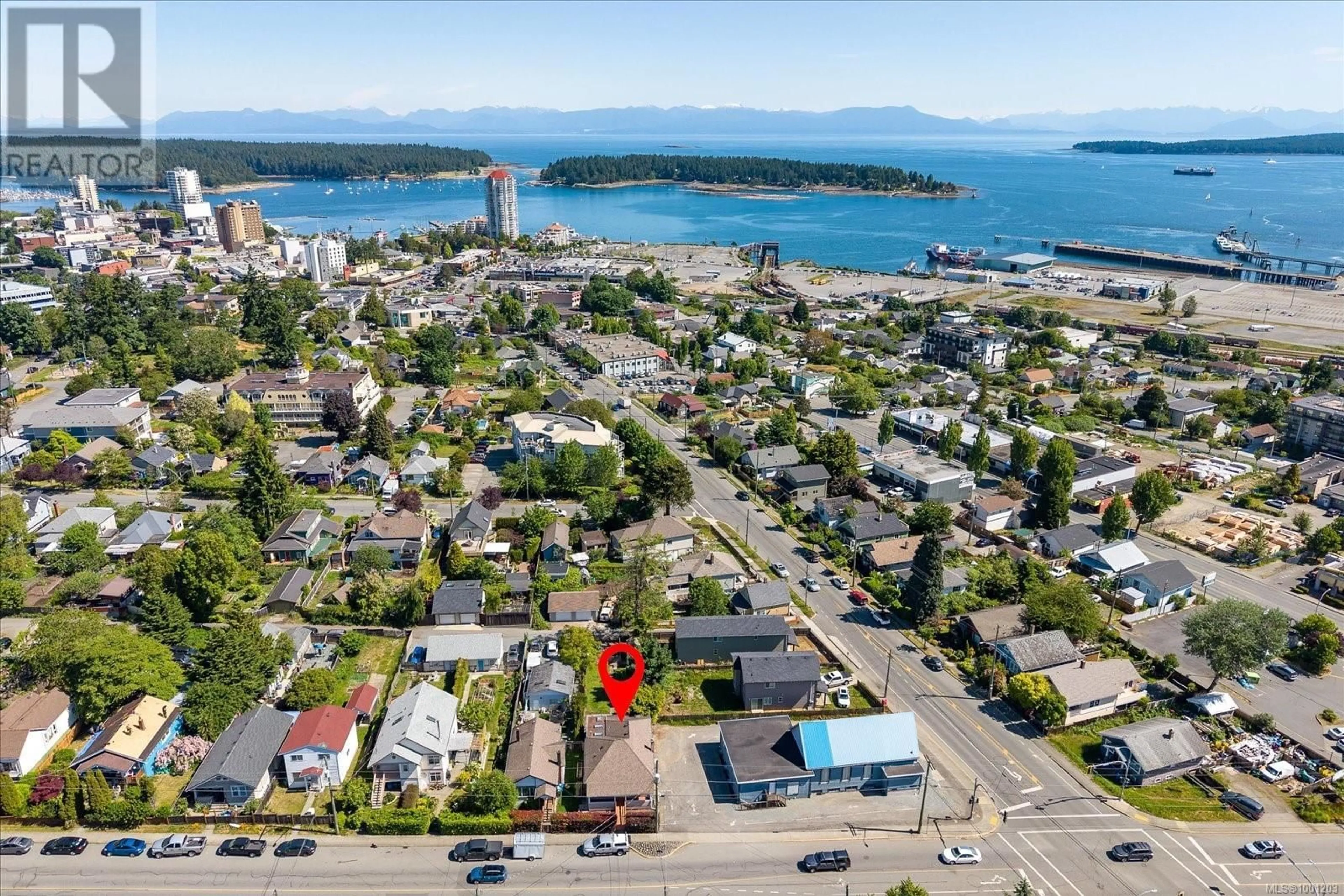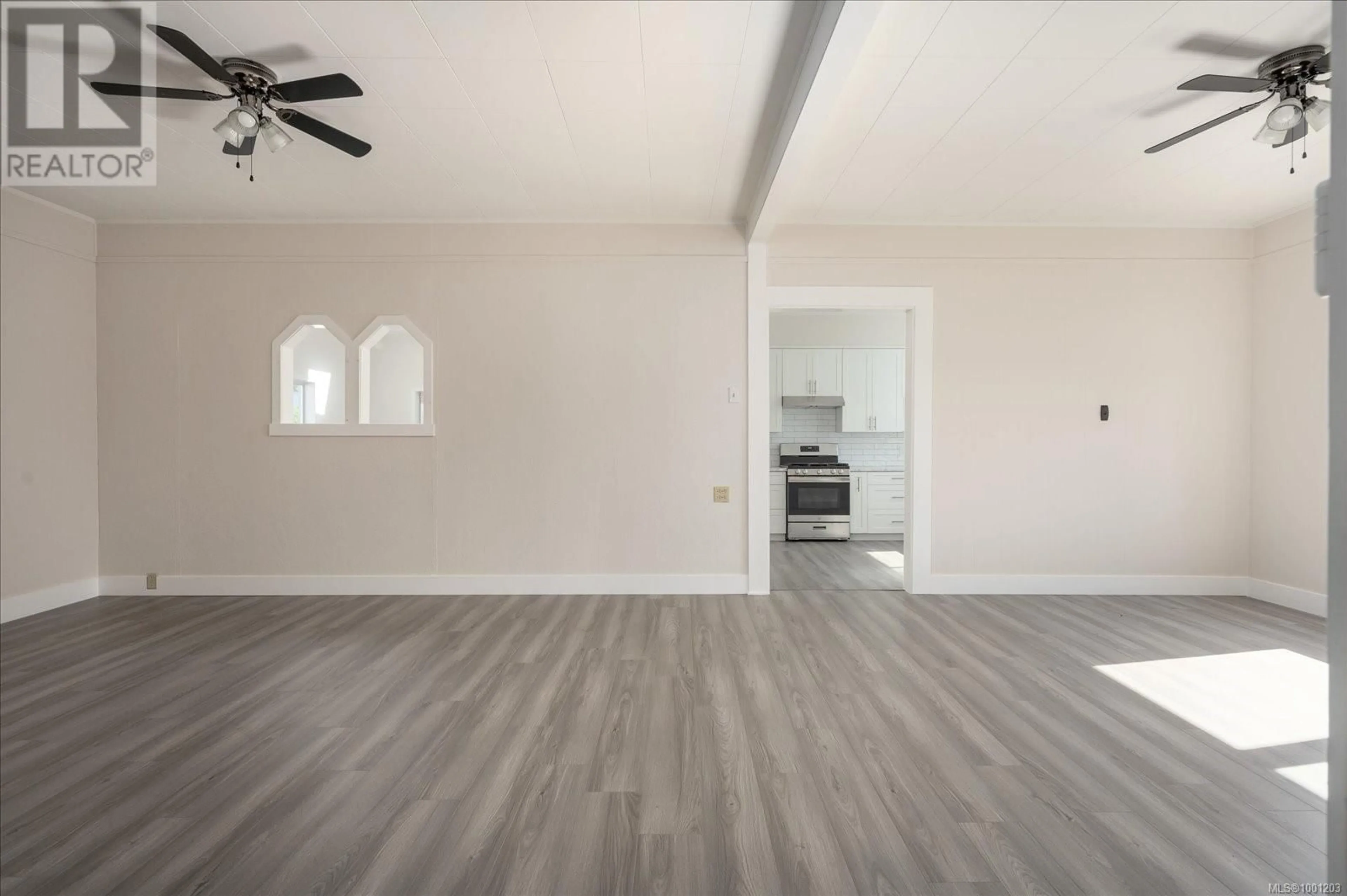650 MILTON STREET, Nanaimo, British Columbia V9R2L5
Contact us about this property
Highlights
Estimated ValueThis is the price Wahi expects this property to sell for.
The calculation is powered by our Instant Home Value Estimate, which uses current market and property price trends to estimate your home’s value with a 90% accuracy rate.Not available
Price/Sqft$234/sqft
Est. Mortgage$2,469/mo
Tax Amount ()$3,349/yr
Days On Market2 days
Description
Welcome to 650 Milton St, a beautifully renovated 3-bedroom home with a den and two full bathrooms. This property showcases tasteful, modern renovations throughout. The kitchen is a standout, featuring contemporary cabinetry, stainless steel appliances, and elegant countertops. The home is bright and inviting, with large windows that let in plenty of natural light. The spacious layout flows effortlessly, perfect for both everyday living and entertaining. Downstairs, you'll find a large, finished bonus space in the walk-out basement, offering unlimited possibilities — from a rec room and hobby area to a musical jam space. It also includes a separate workshop area, ideal for DIY projects or additional storage. Outside, the large, flat yard with lane-way access provides ample room for outdoor activities and future development. Centrally located, this home is just minutes from downtown Nanaimo, shopping, schools, and public transit. This is one of the best opportunities in Nanaimo. (id:39198)
Property Details
Interior
Features
Lower level Floor
Utility room
2'9 x 7'2Workshop
8'8 x 26'10Recreation room
16'11 x 12'8Family room
17'3 x 14'3Exterior
Parking
Garage spaces -
Garage type -
Total parking spaces 2
Property History
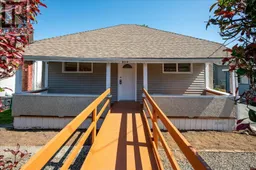 57
57