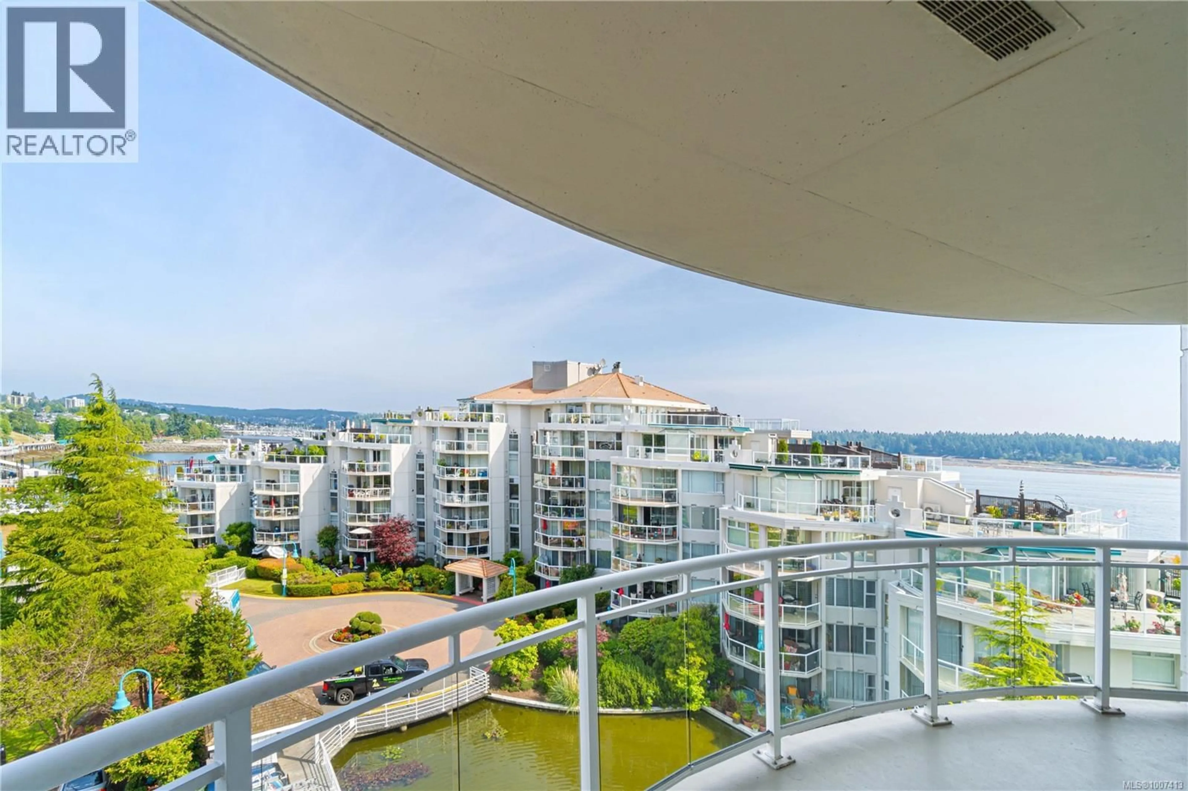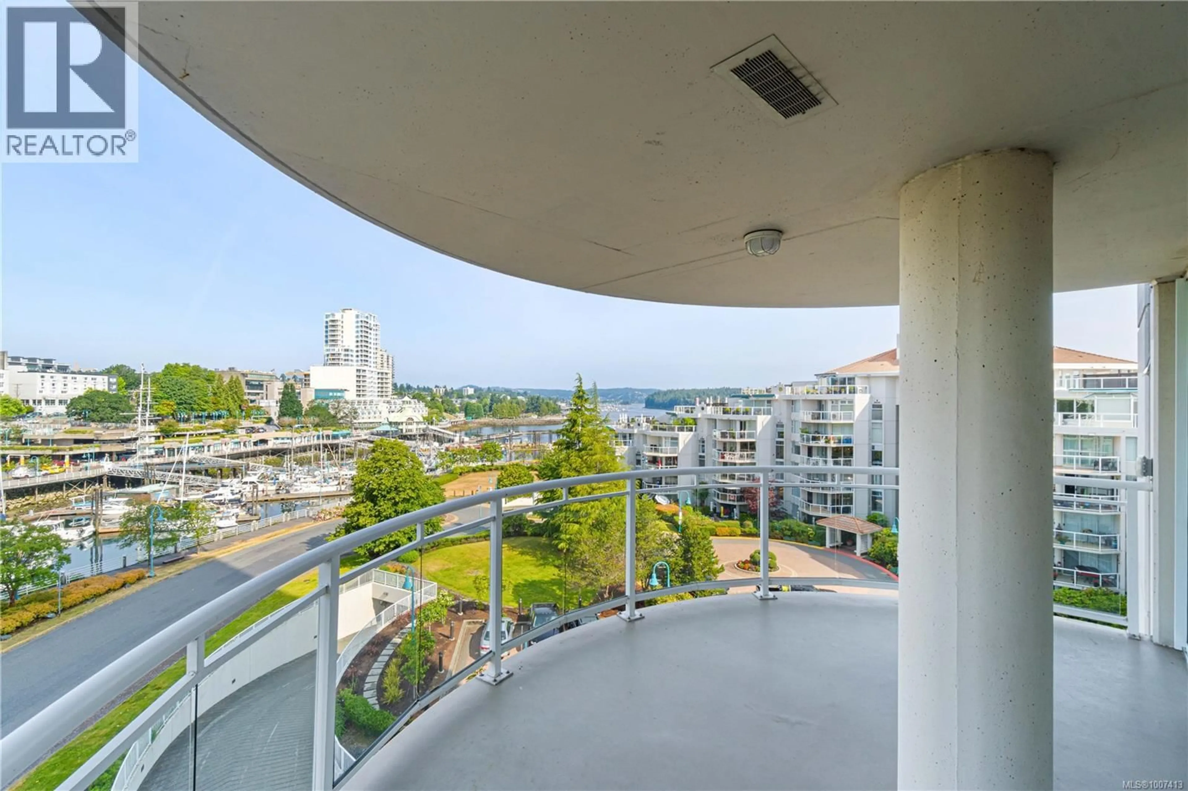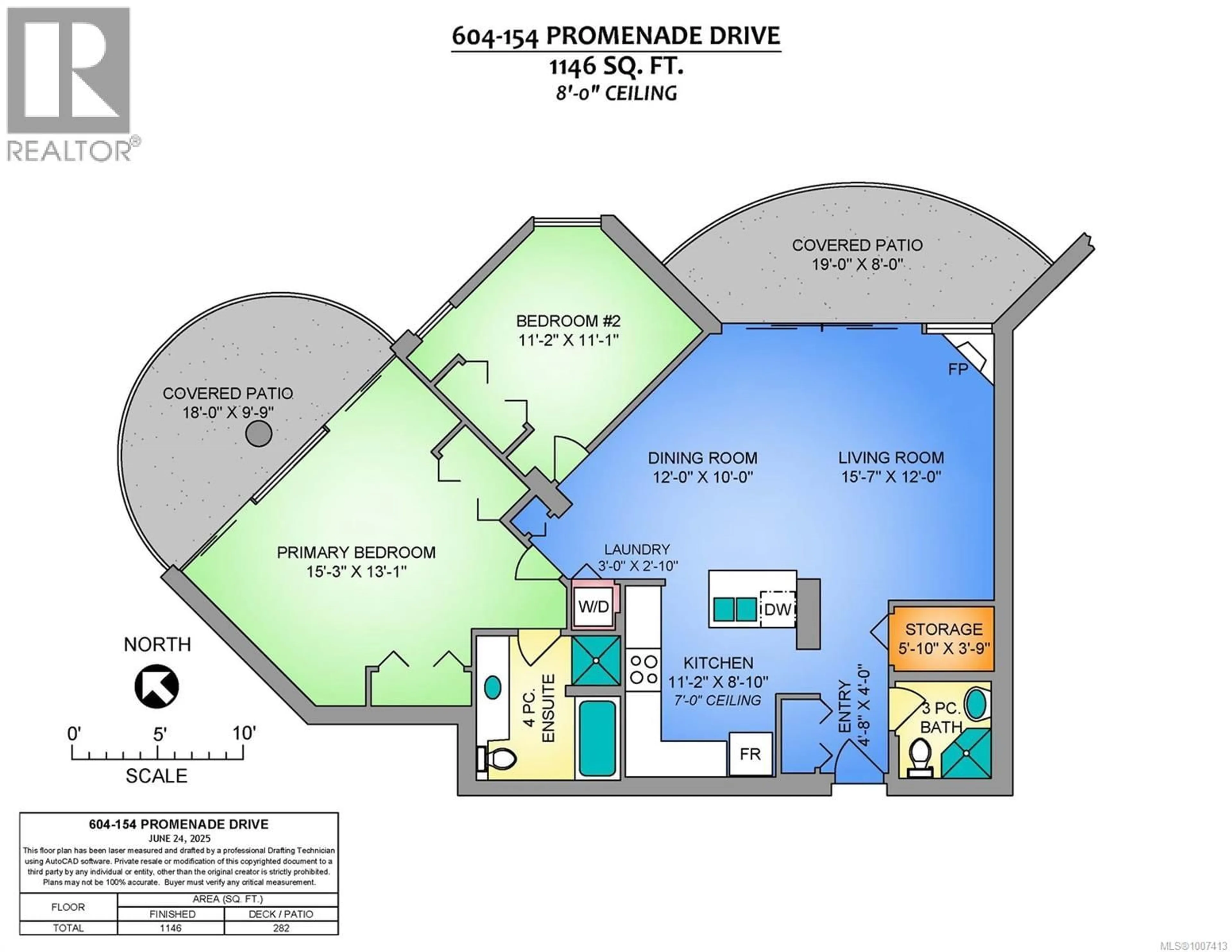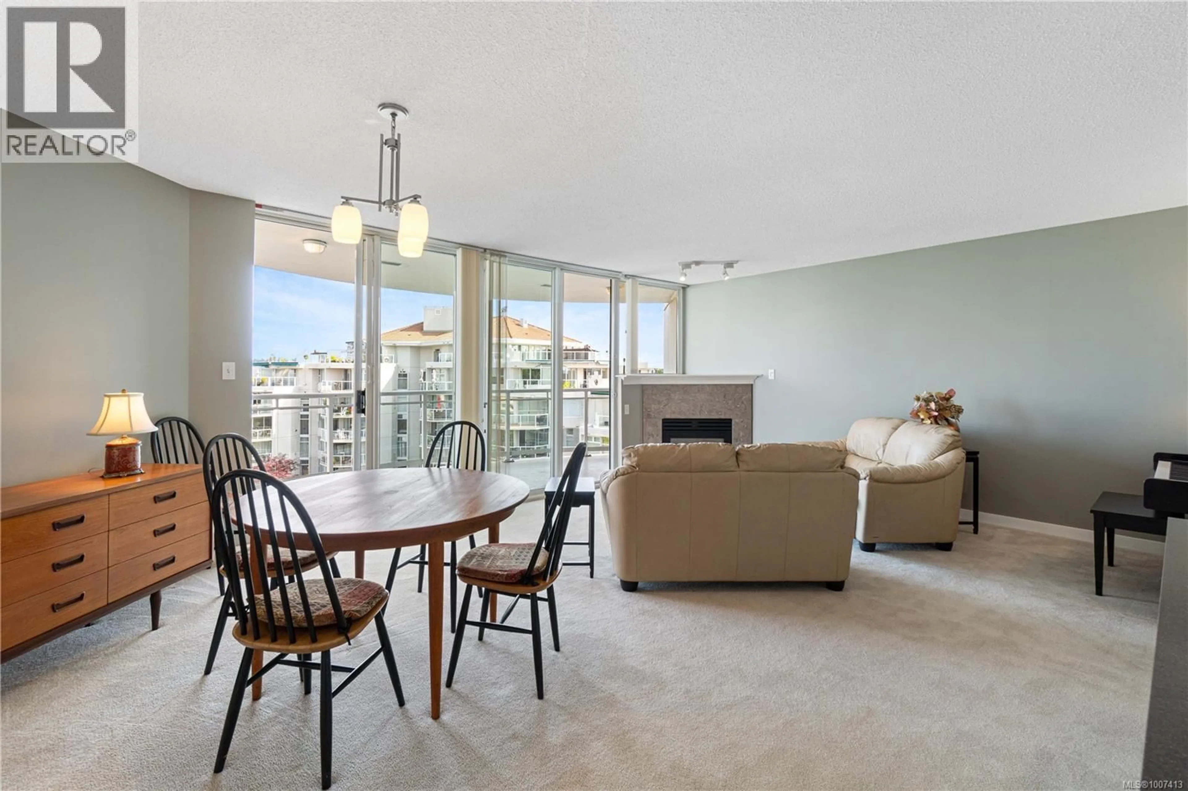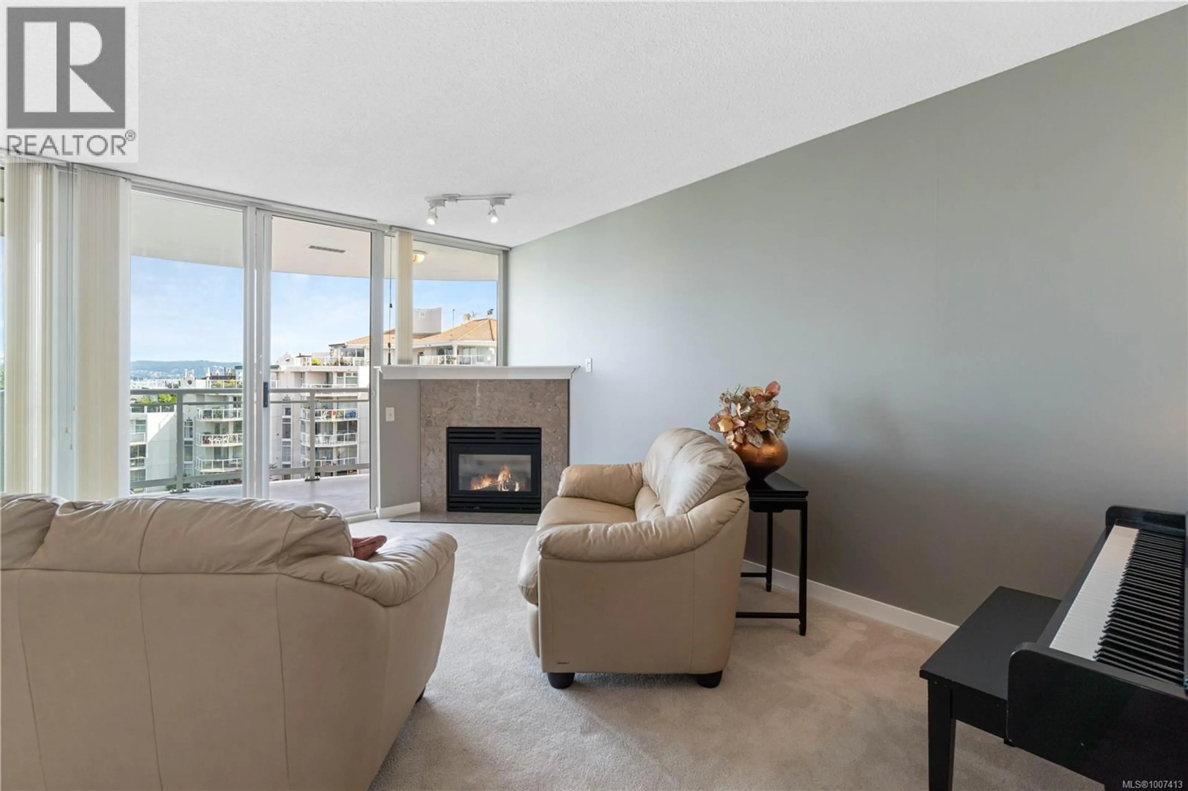604 - 154 PROMENADE DRIVE, Nanaimo, British Columbia V9R6Y3
Contact us about this property
Highlights
Estimated valueThis is the price Wahi expects this property to sell for.
The calculation is powered by our Instant Home Value Estimate, which uses current market and property price trends to estimate your home’s value with a 90% accuracy rate.Not available
Price/Sqft$419/sqft
Monthly cost
Open Calculator
Description
Welcome to waterfront living at its finest! This 2-bedroom, 2-bathroom condo offers sweeping views of downtown Nanaimo, the marina, and sunsets over Mt. Benson, with peekaboo ocean views to the east. The open floor plan is anchored by a cozy gas fireplace and flows seamlessly into a spacious kitchen with stainless steel appliances. Sip your morning coffee or evening wine on one of 2 private balconies. Enjoy the convenience of secure underground parking, a separate storage locker, and strata fees that include gas and hot water. The building boasts fantastic amenities: an indoor swimming pool, hot tub, fitness room, social spaces, and wheelchair accessibility. Step outside and you’re moments from the Gabriola Island ferry, marina, harbour promenade, and the vibrant downtown core with its shops, theatres and restaurants. With quick links to Vancouver via float plane, Helijet, or Hullo ferry, this is the perfect place to create your island home base! All measurements are approximate. (id:39198)
Property Details
Interior
Features
Main level Floor
Patio
8'0 x 19'0Patio
9'9 x 18'0Ensuite
Primary Bedroom
13'1 x 15'3Exterior
Parking
Garage spaces -
Garage type -
Total parking spaces 1
Condo Details
Inclusions
Property History
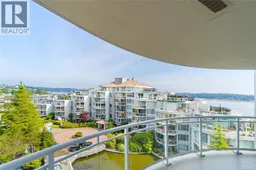 52
52
