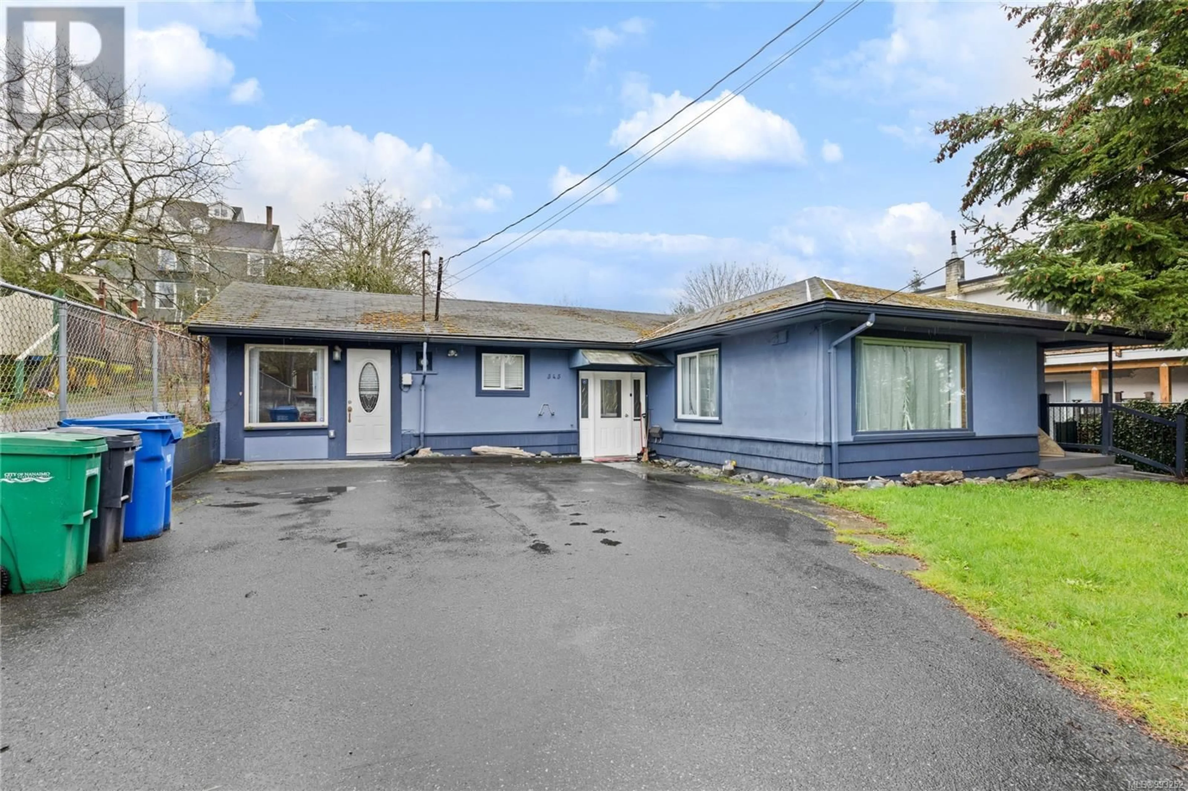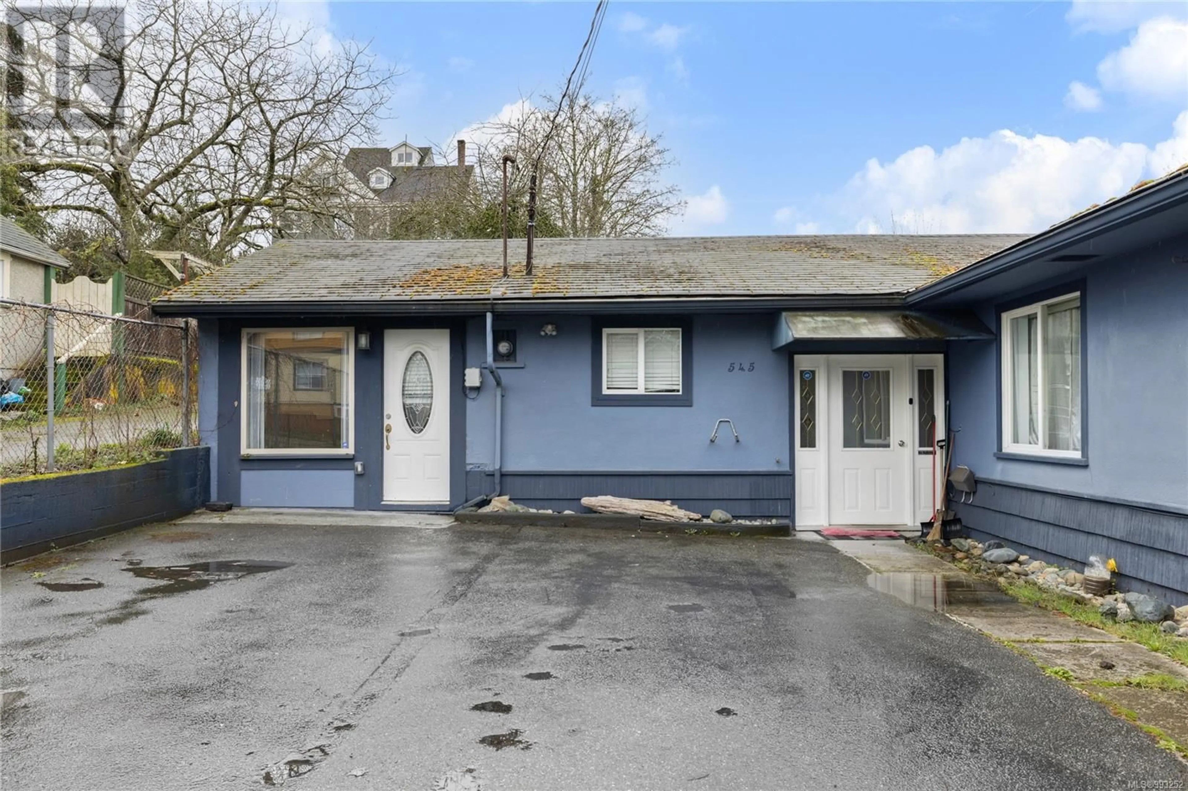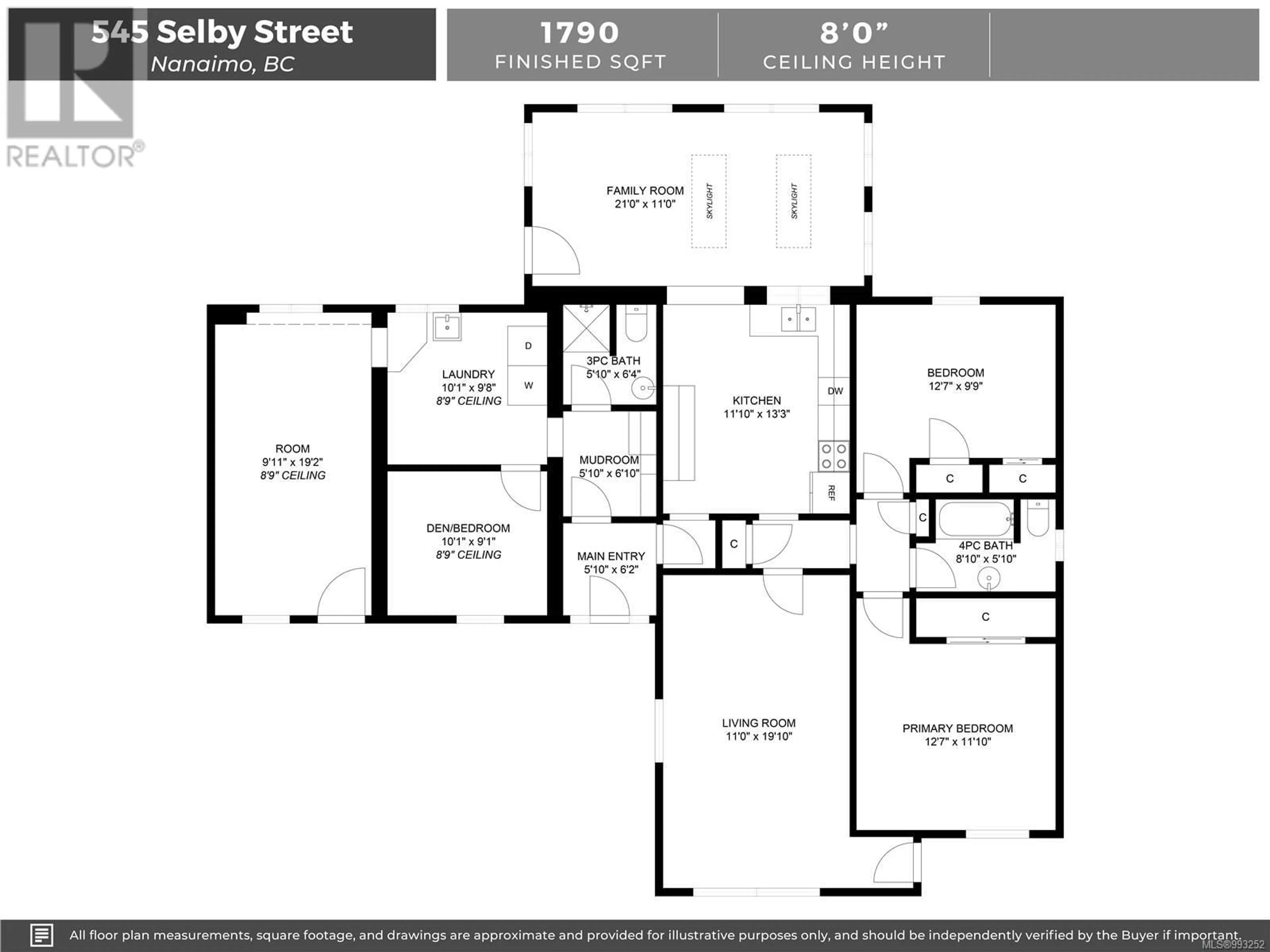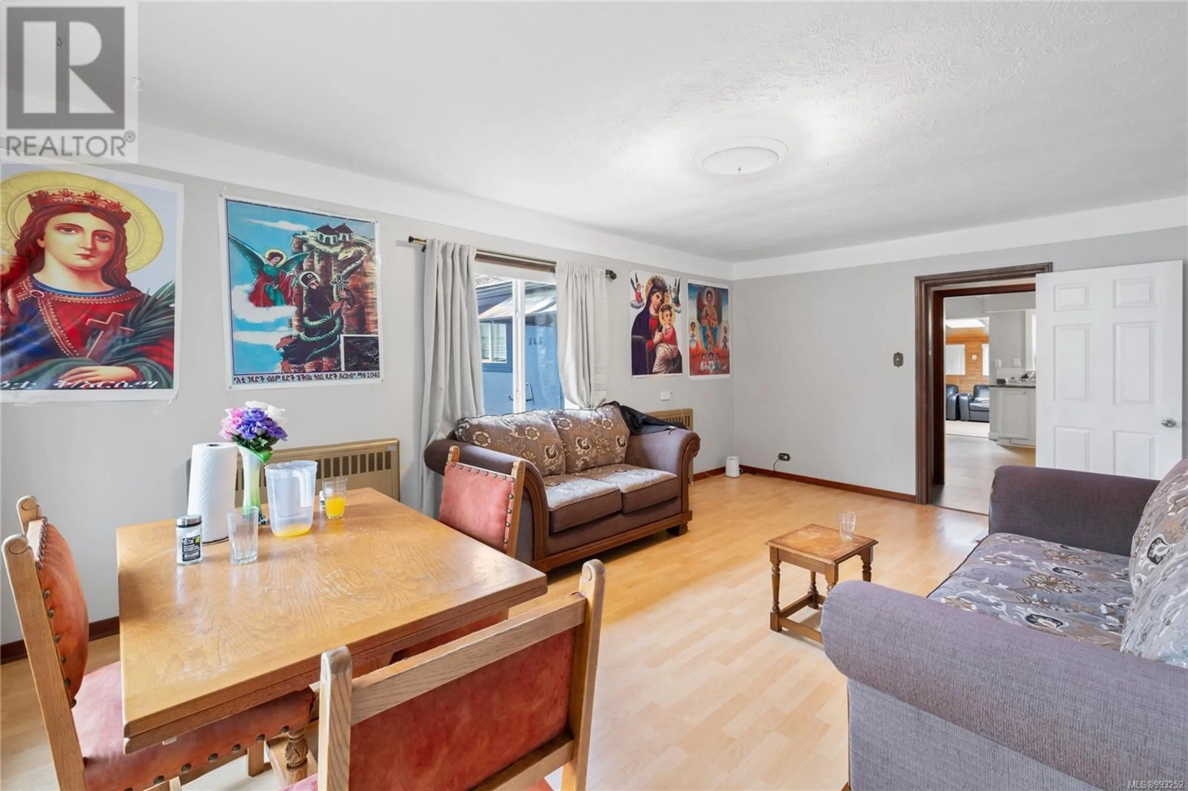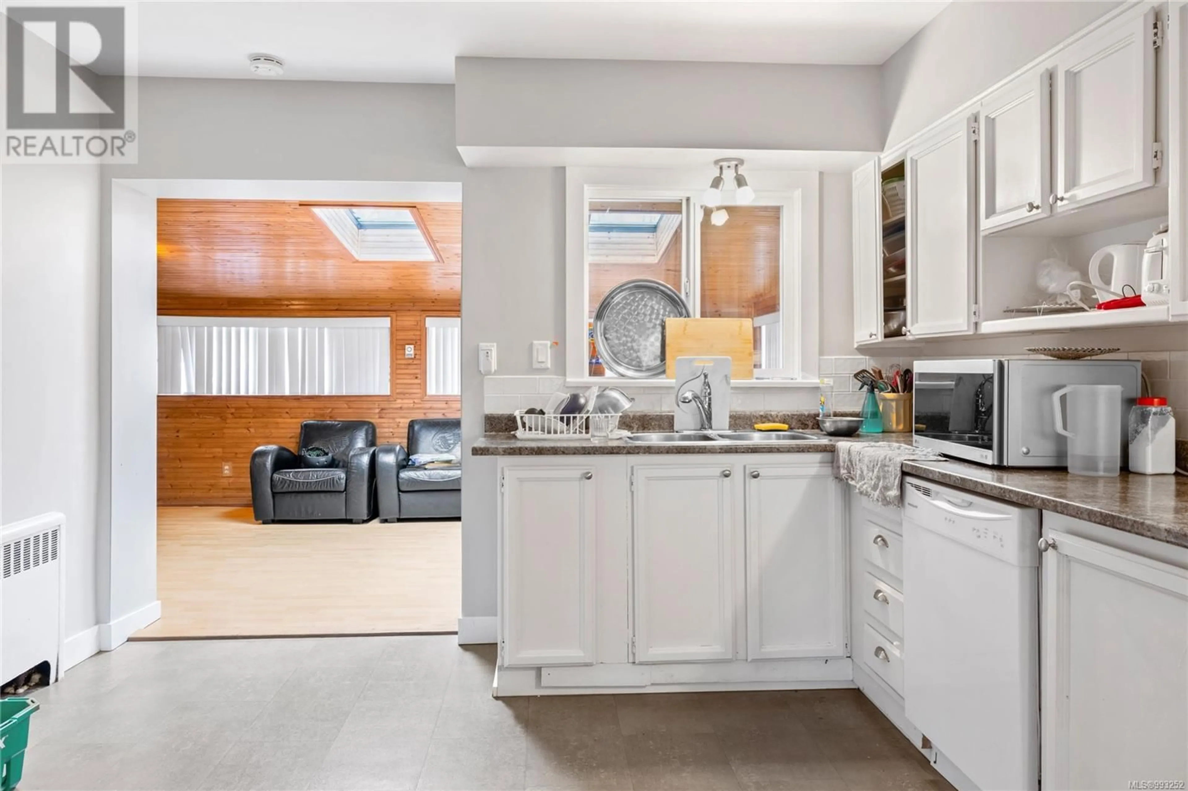545 Selby St, Nanaimo, British Columbia V9R2R9
Contact us about this property
Highlights
Estimated ValueThis is the price Wahi expects this property to sell for.
The calculation is powered by our Instant Home Value Estimate, which uses current market and property price trends to estimate your home’s value with a 90% accuracy rate.Not available
Price/Sqft$312/sqft
Est. Mortgage$2,401/mo
Tax Amount ()-
Days On Market24 days
Description
Experience the best of downtown living in this spacious 2-bedroom + Den, 2-bath home spanning 1,790 sqft. Nestled in a prime location, this property offers the perfect blend of comfort and convenience. Enjoy an open floor plan, abundant natural light, and modern finishes throughout. With R15 zoning, this home also presents exciting future potential for redevelopment or investment. Whether you're looking for a stylish urban retreat or a property with long-term value, this is an opportunity you don’t want to miss! All data and measurements are approximate and should be verified if important. (id:39198)
Property Details
Interior
Features
Main level Floor
Other
9'11 x 19'2Bedroom
10'1 x 9'1Laundry room
10'1 x 9'8Entrance
5'10 x 6'2Exterior
Parking
Garage spaces 4
Garage type -
Other parking spaces 0
Total parking spaces 4
Property History
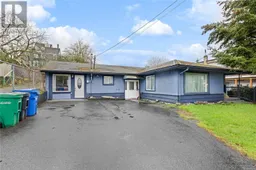 24
24
