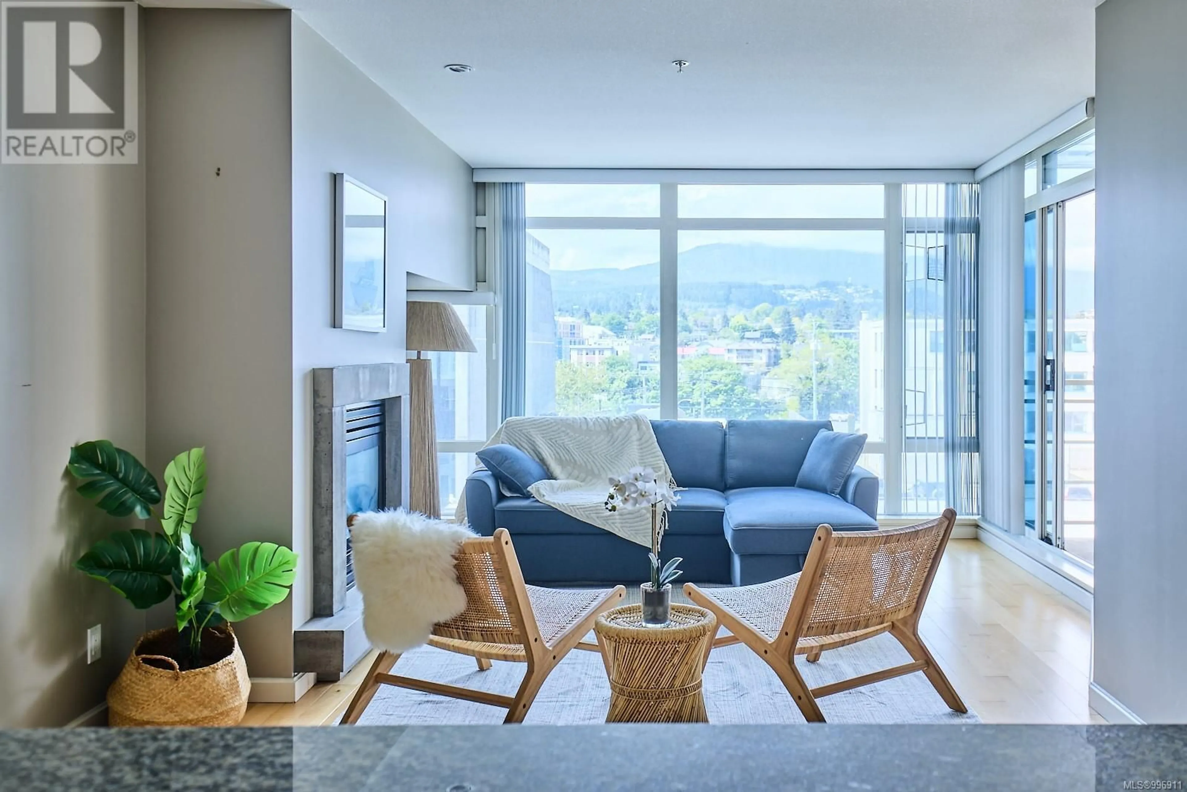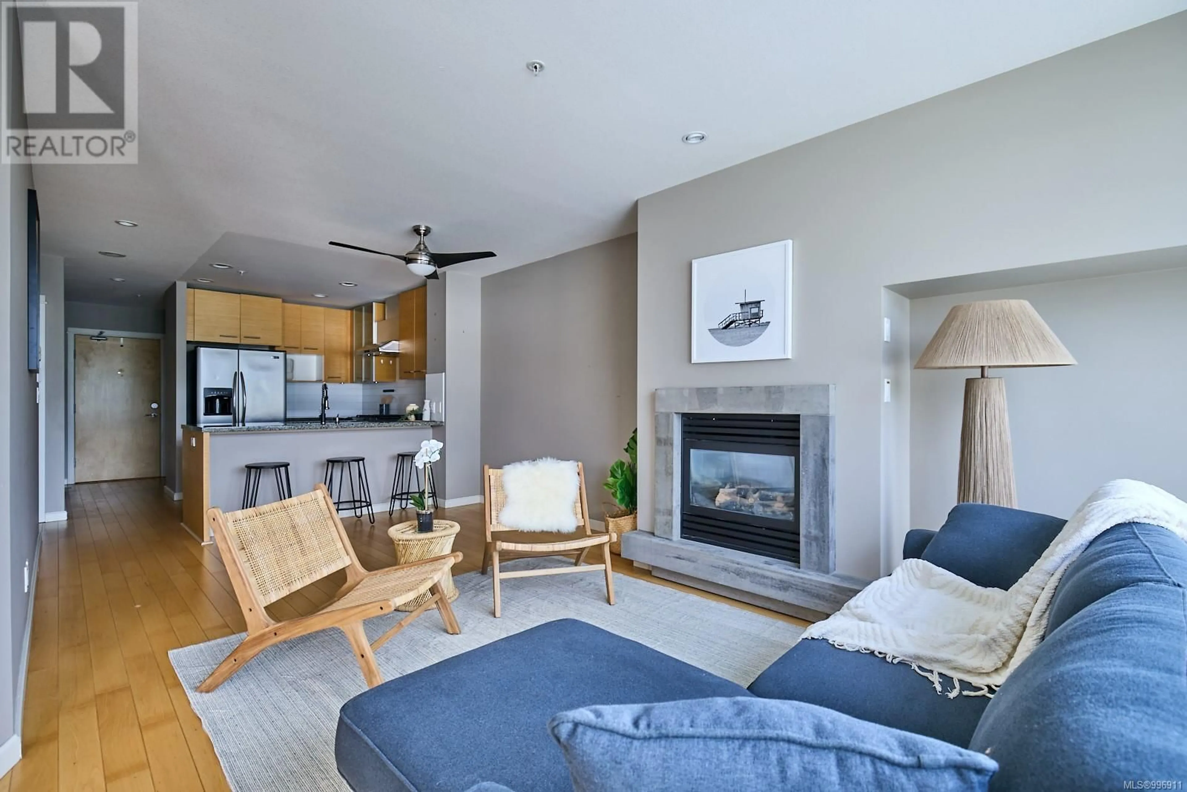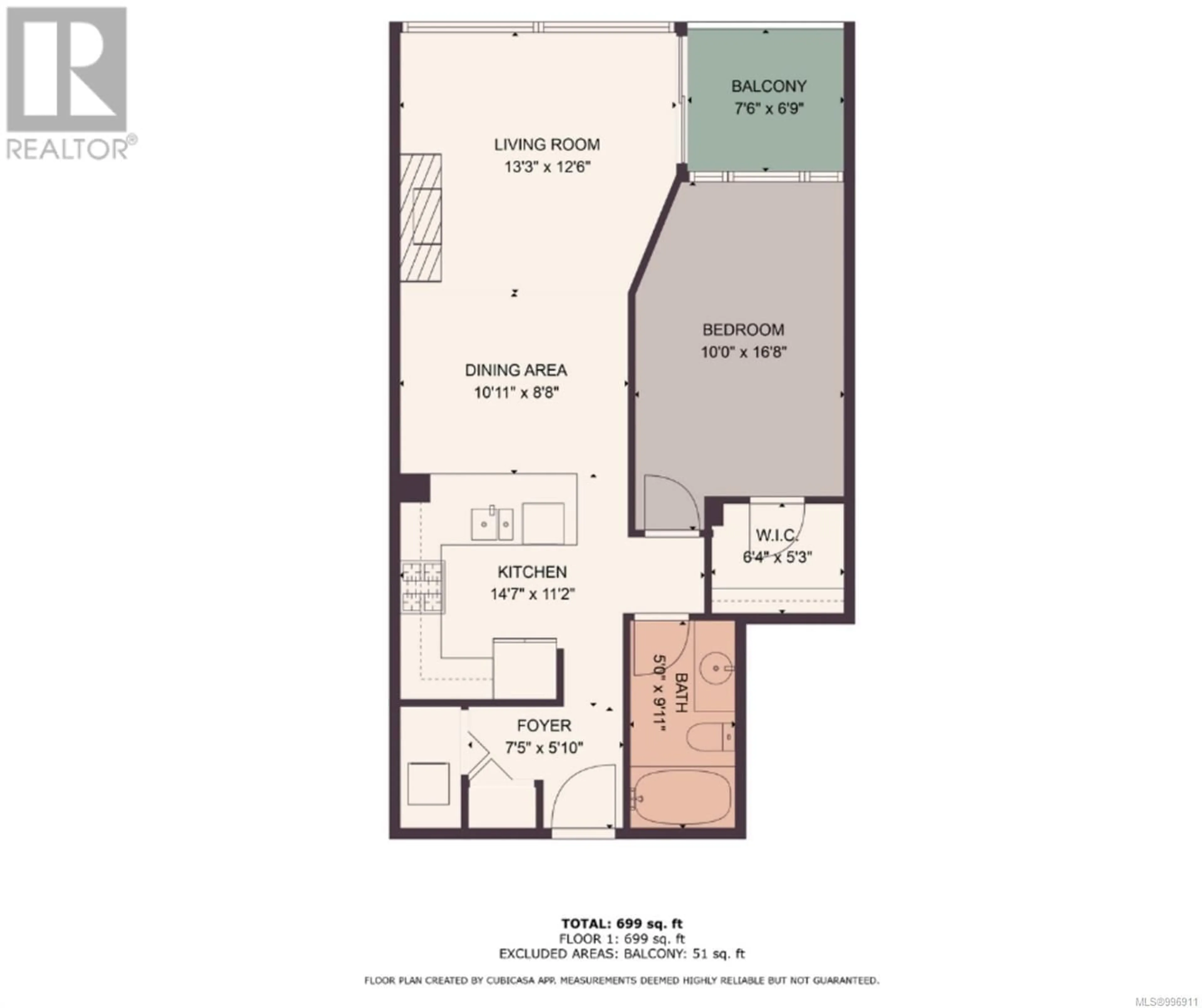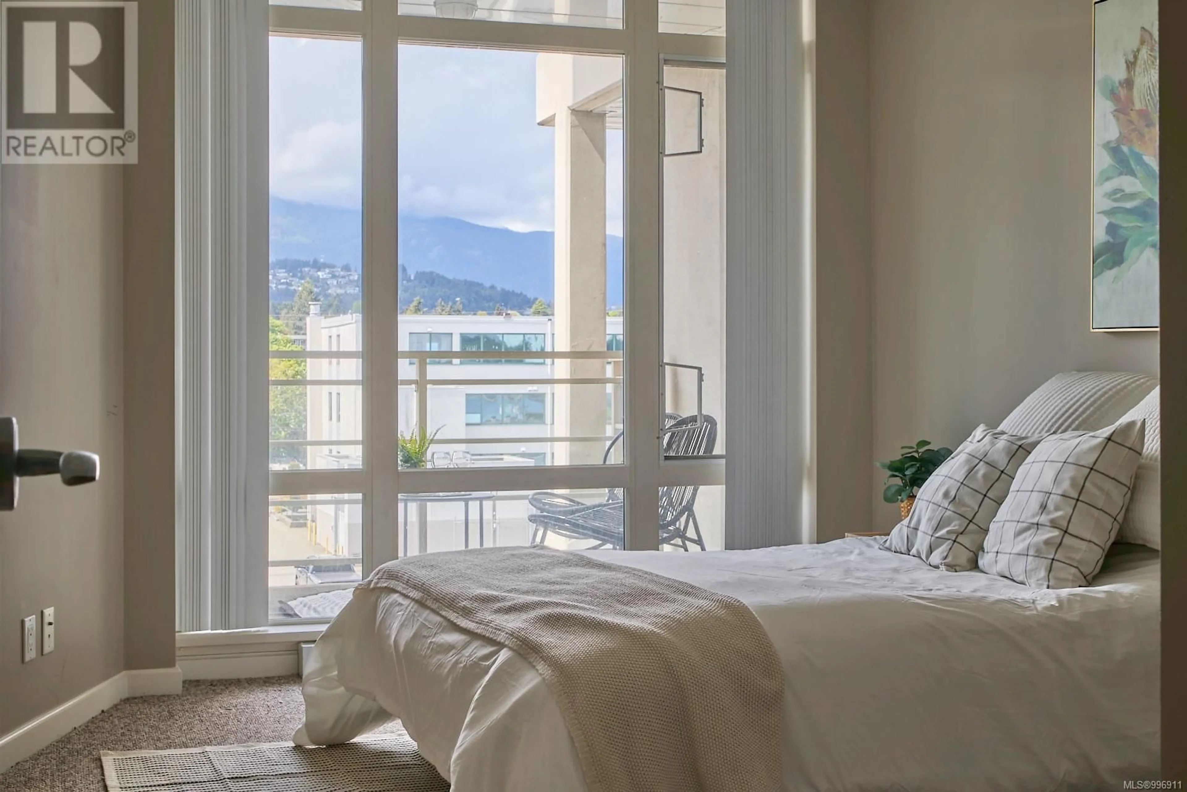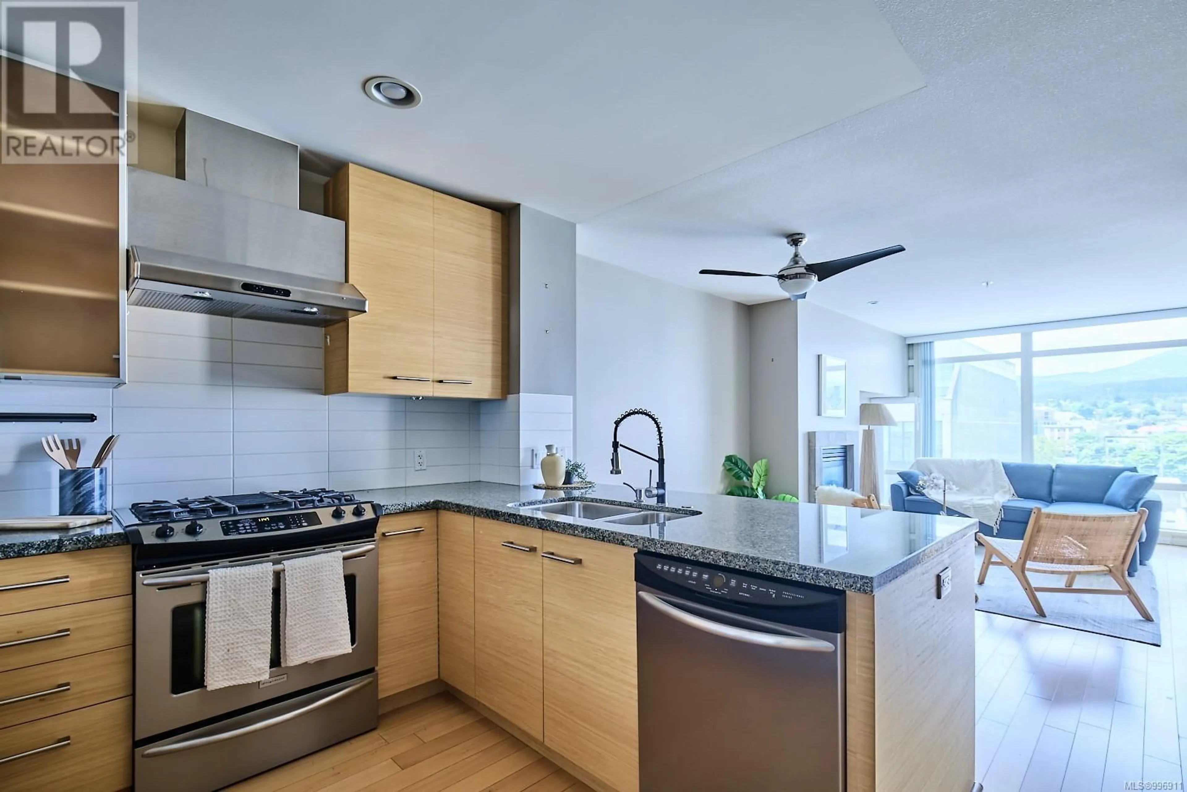505 - 38 FRONT STREET, Nanaimo, British Columbia V9R0B8
Contact us about this property
Highlights
Estimated valueThis is the price Wahi expects this property to sell for.
The calculation is powered by our Instant Home Value Estimate, which uses current market and property price trends to estimate your home’s value with a 90% accuracy rate.Not available
Price/Sqft$572/sqft
Monthly cost
Open Calculator
Description
Welcome to this bright and inviting 1-bedroom, 1-bathroom condo in the sought-after Pacifica building—an exceptional opportunity to live in the heart of Nanaimo's vibrant downtown waterfront community. Offering 739 sq ft of thoughtfully designed living space, this home features a desirable open-concept layout that seamlessly connects the kitchen, dining, and living areas, creating a spacious and airy feel that’s perfect for both relaxing and entertaining. The gourmet kitchen boasts sleek granite countertops, stainless steel appliances, an upgraded gas stove, and a convenient eating bar—ideal for casual meals or gathering with friends. Rich hardwood floors extend throughout the living space, while floor-to-ceiling windows flood the unit with natural light and showcase scenic mountain views. A cozy gas fireplace adds warmth and ambiance, making this space feel like home year-round. Step outside to your private, quaint patio—a perfect spot for morning coffee or evening relaxation. The spacious bedroom includes a walk-in closet, and the well-appointed bathroom features quality finishes. Located just steps from the waterfront promenade, marinas, boutique shopping, cafes, acclaimed restaurants, the Port Theatre, library, and the seaplane terminal with daily flights to Vancouver, this home offers the ultimate urban lifestyle without compromising on natural beauty. Whether you're commuting, downsizing, or investing, the location and convenience are unmatched. Pet lovers will appreciate the pet-friendly bylaws—allowing up to two cats or one dog—and the building is smoke-free for a cleaner, healthier living environment. The Pacifica offers secure underground parking, storage lockers, and is rental-friendly, adding flexibility for homeowners and investors alike. Quick possession is possible, so you can move in and start enjoying the best of Nanaimo right away. Don’t miss your chance to own a piece of waterfront charm in one of Nanaimo’s most desirable concrete high-rises. (id:39198)
Property Details
Interior
Features
Main level Floor
Entrance
5'10 x 7'5Kitchen
11'2 x 14'7Dining room
8'8 x 10'11Bathroom
Exterior
Parking
Garage spaces -
Garage type -
Total parking spaces 1
Condo Details
Inclusions
Property History
 49
49
