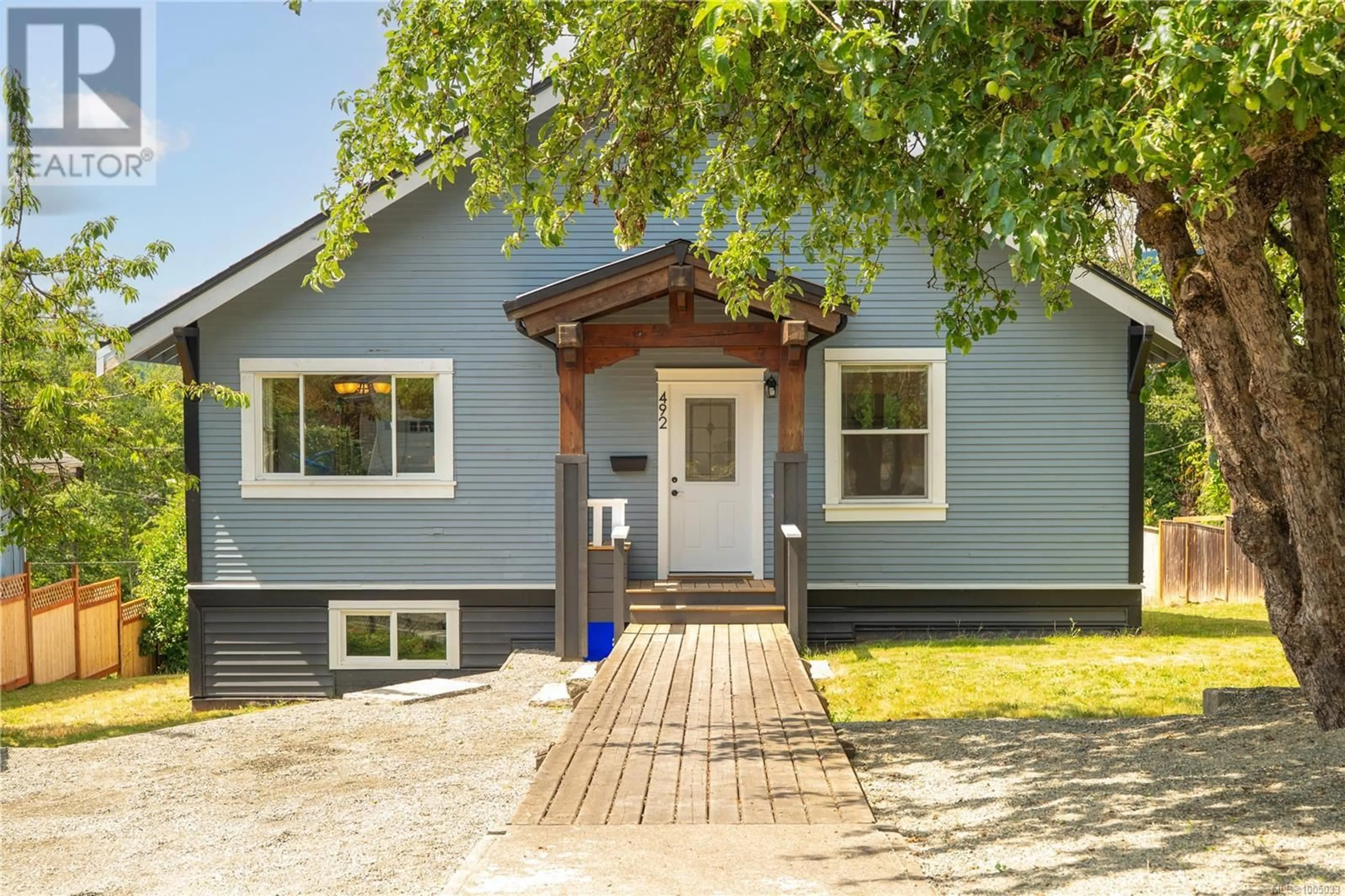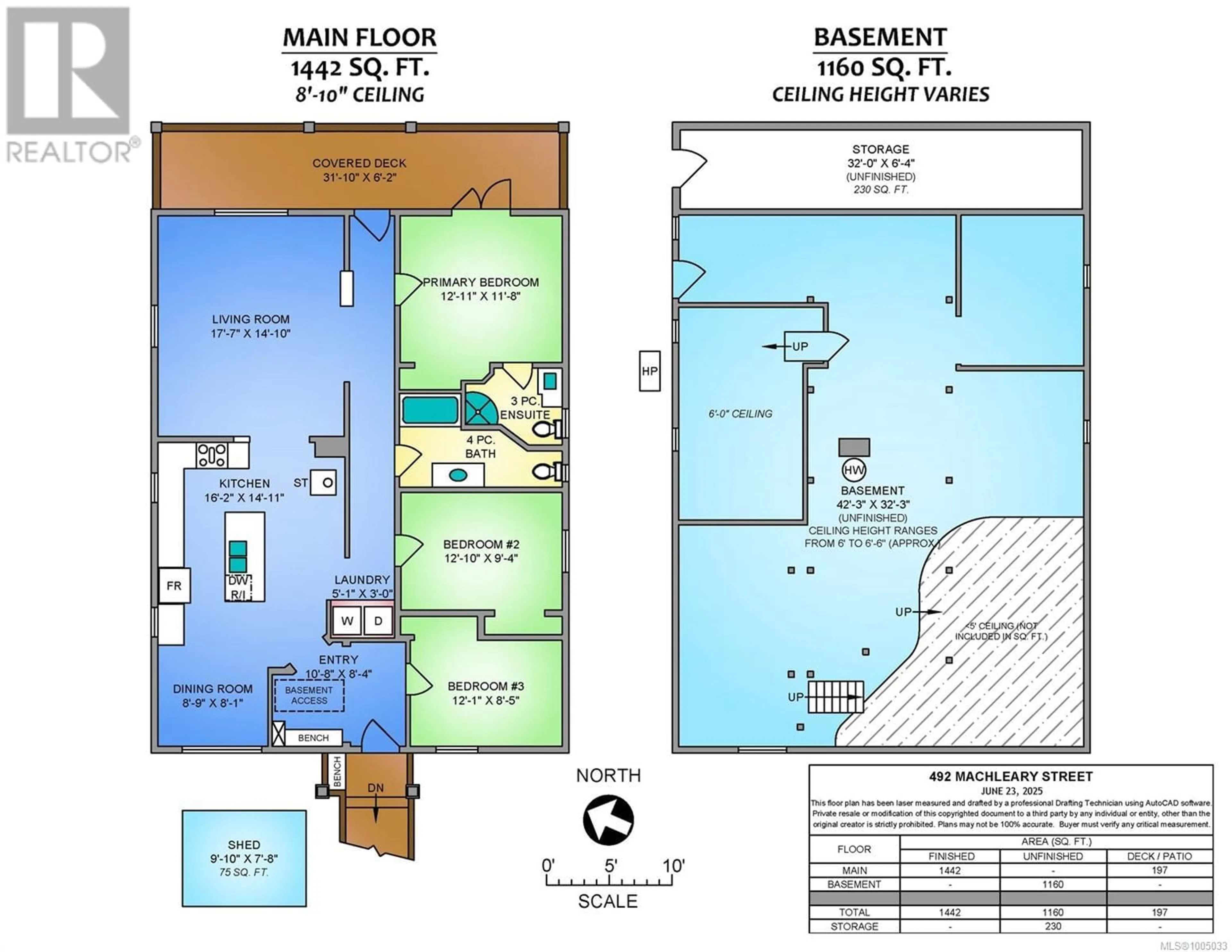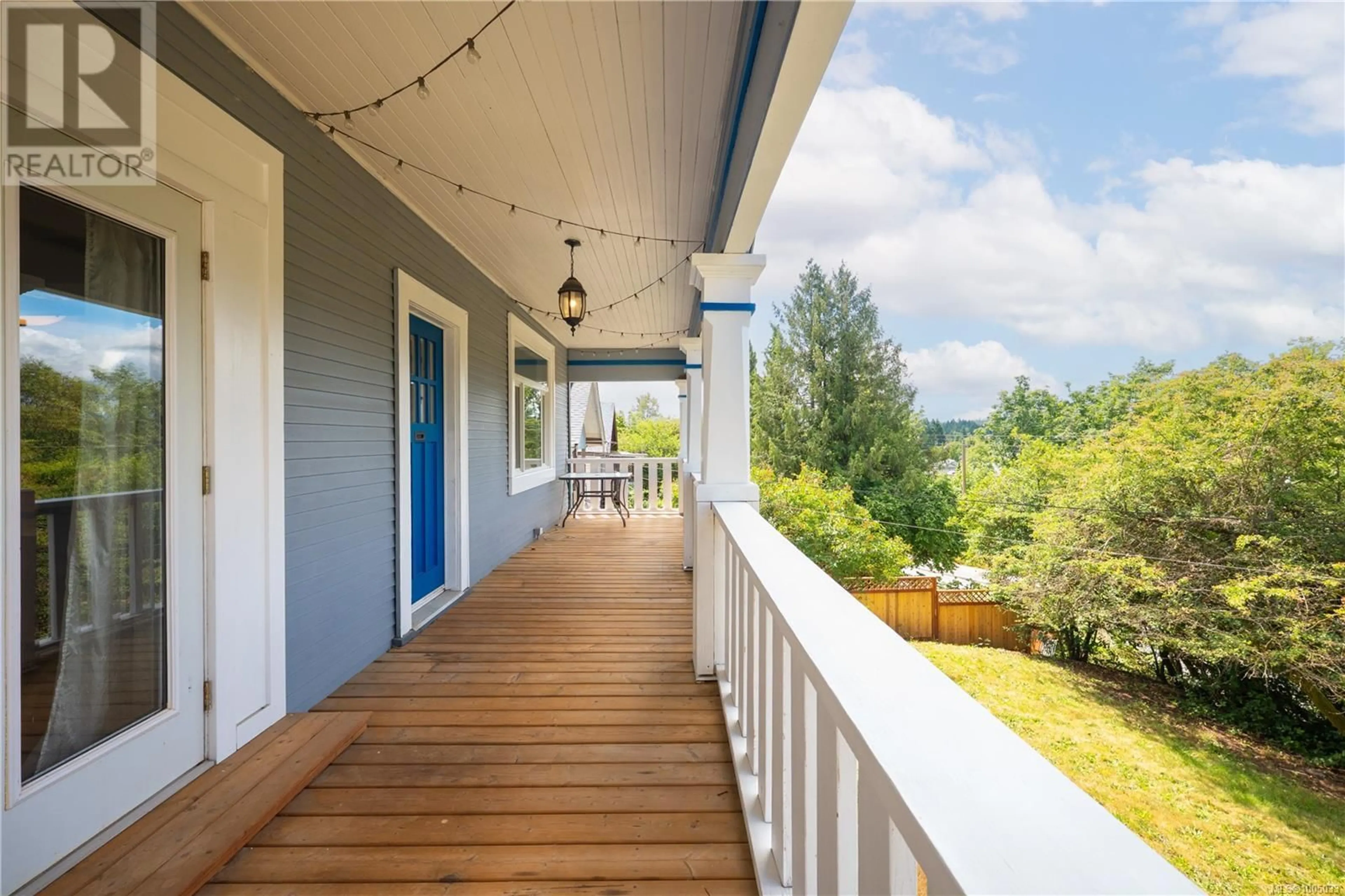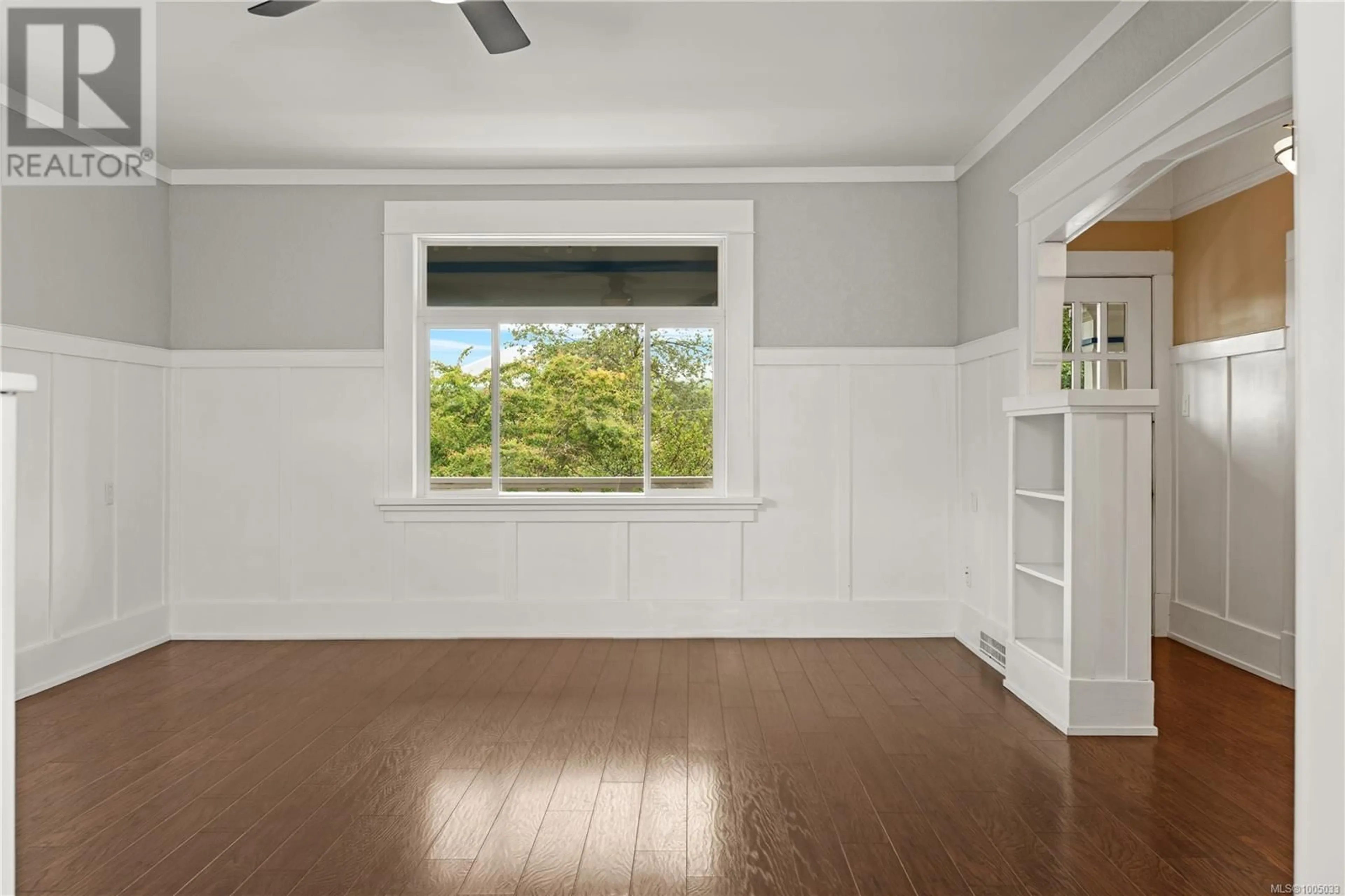492 MACHLEARY STREET, Nanaimo, British Columbia V9R2H2
Contact us about this property
Highlights
Estimated valueThis is the price Wahi expects this property to sell for.
The calculation is powered by our Instant Home Value Estimate, which uses current market and property price trends to estimate your home’s value with a 90% accuracy rate.Not available
Price/Sqft$269/sqft
Monthly cost
Open Calculator
Description
Discover this timeless 3 bedroom, 2 bathroom character home in the heart of the city. Built in 1912 and thoughtfully restored, it blends historic appeal with modern updates, including plumbing, electrical, perimeter drains, appliances, windows, exterior siding, and much more! Zoned R14, this 1,442 sq ft rancher sits on a quiet no-through road with rare parking for 4-5 vehicles, RV, or boat. Set back from the street with laneway access, the home feels private and quiet. Inside, 8’10” ceilings and classic wainscotting create a bright, elegant feel. The layout includes a primary bedroom with a private ensuite, plus features like a heat pump for efficient cooling, cozy wood stove, 2024 hot water tank, and a covered deck with Mount Benson views, adds comfort and peace of mind. The basement offers a workshop, generous storage, and potential for future ideas- all easily accessed from the main level via a ghost controls lift door. The yard is low maintenance with cherry, apple, and plum trees, plus a new fence and gate for added privacy and security. Walkable to VIU, downtown/Old City Quarter, and Harewood's many amenities. A rare opportunity in a vibrant central neighbourhood! All measurements are approximate; buyer to do their own due diligence. Email Shayna to book your showing, shayna@teaminvestwest.com (id:39198)
Property Details
Interior
Features
Main level Floor
Bathroom
Laundry room
3'0 x 5'1Dining room
8'1 x 8'9Ensuite
Exterior
Parking
Garage spaces -
Garage type -
Total parking spaces 5
Property History
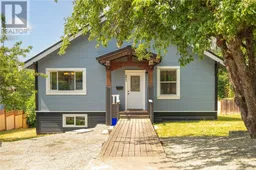 52
52
