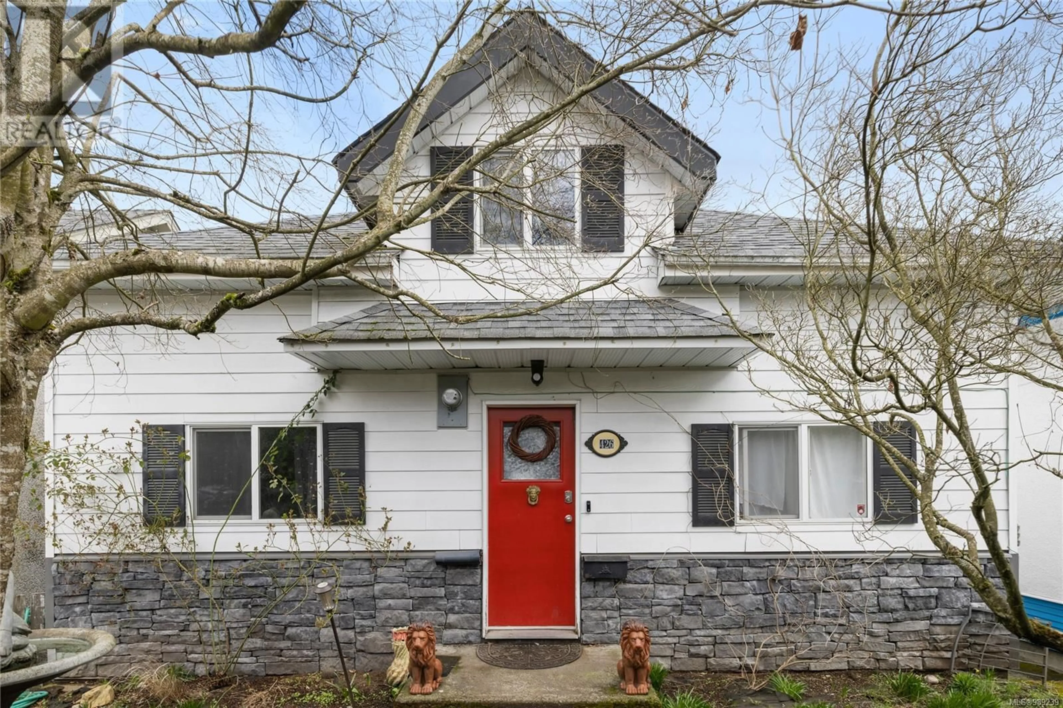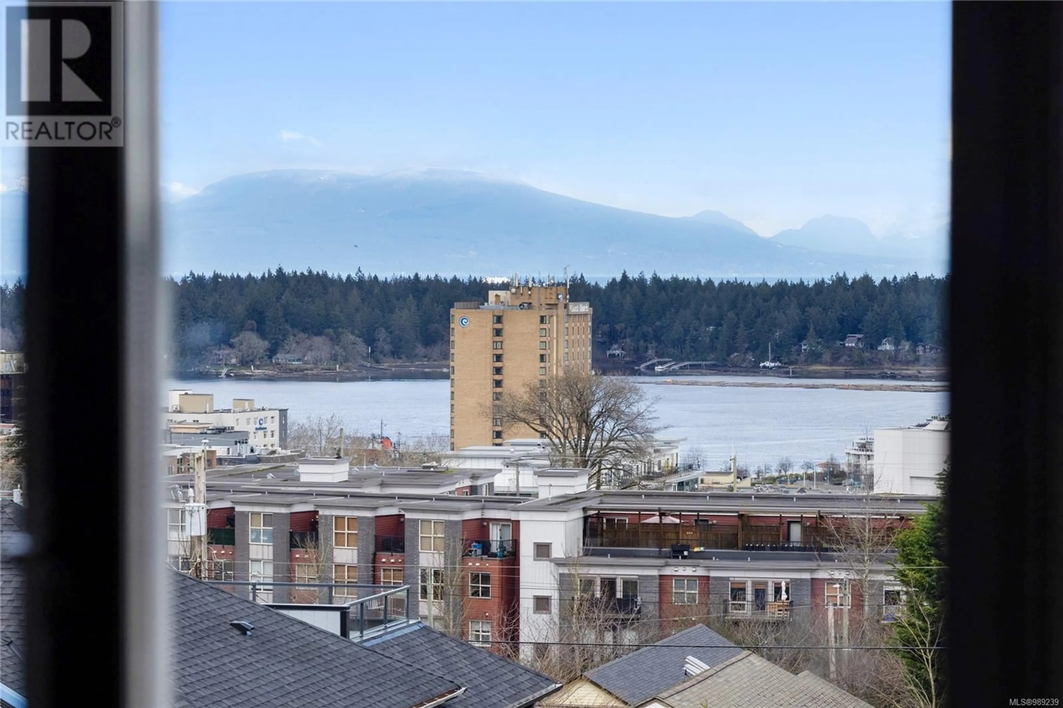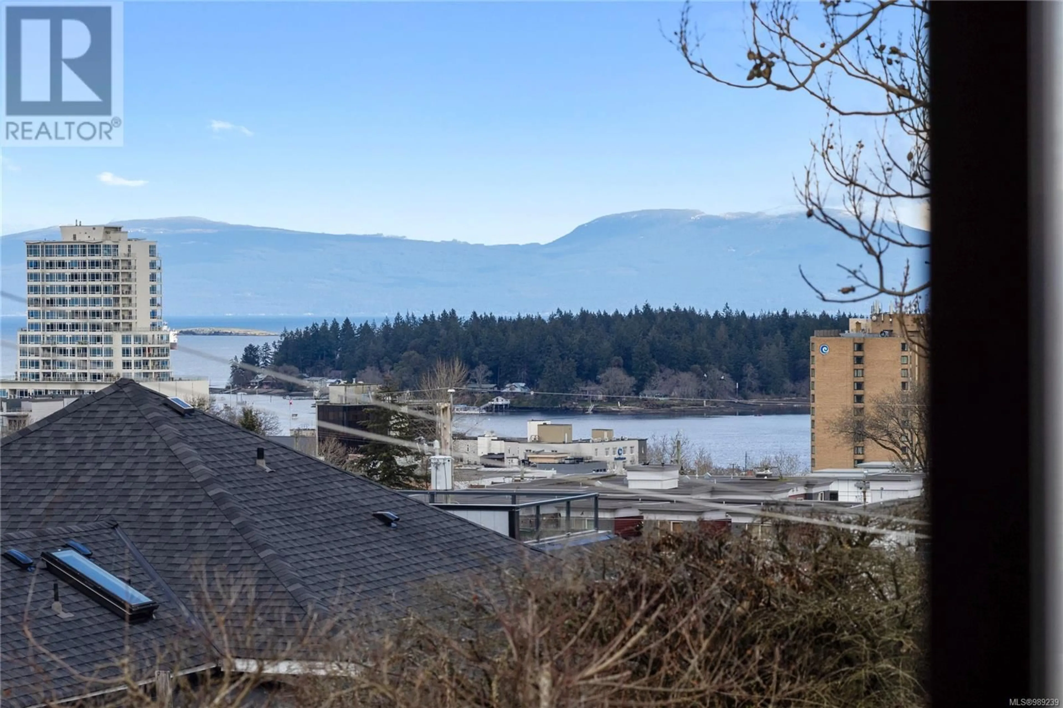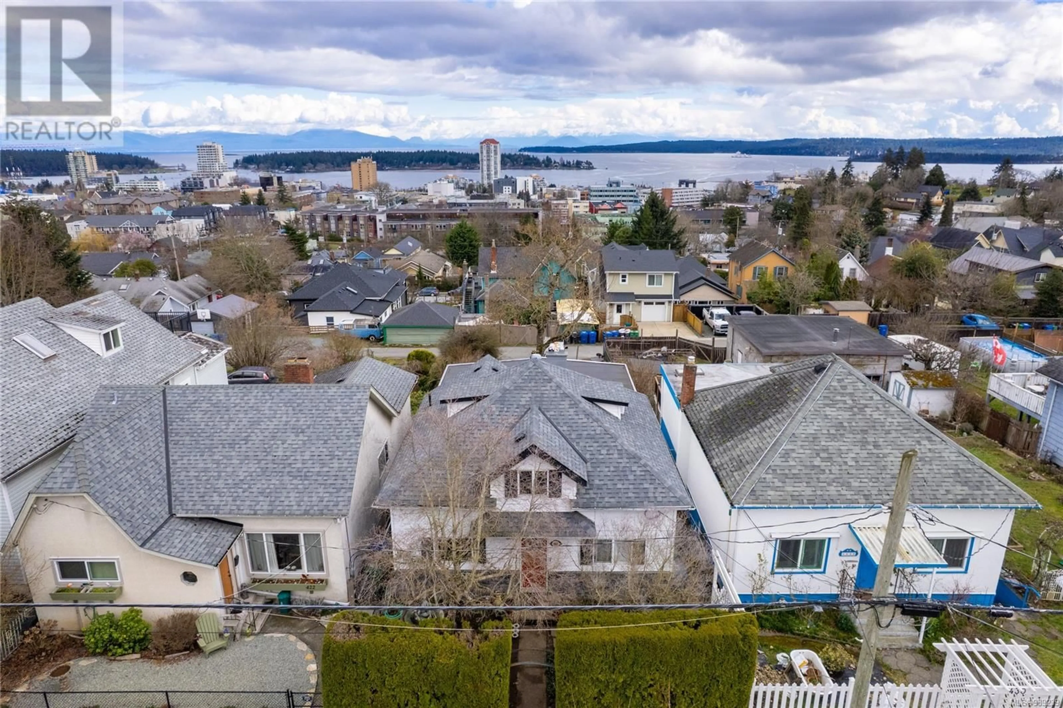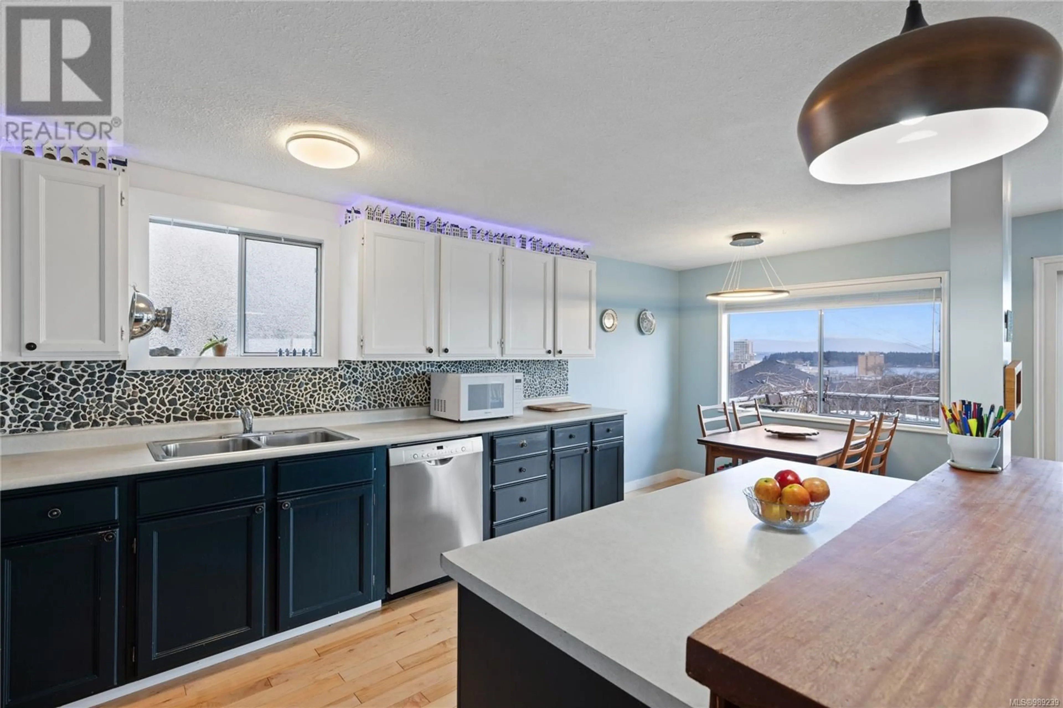426 KENNEDY STREET, Nanaimo, British Columbia V9R2J5
Contact us about this property
Highlights
Estimated ValueThis is the price Wahi expects this property to sell for.
The calculation is powered by our Instant Home Value Estimate, which uses current market and property price trends to estimate your home’s value with a 90% accuracy rate.Not available
Price/Sqft$267/sqft
Est. Mortgage$2,959/mo
Tax Amount ()$3,913/yr
Days On Market33 days
Description
This charming 4-bed, 2-bath home offers stunning ocean views and embodies the unique character of the Old City, all while featuring valuable duplex zoning that enhances its potential. The property has undergone several modern upgrades, including a high-efficiency furnace, a ductless heat pump system, a recently replaced roof, and stylish new flooring. Spanning over 1,800 square feet across two well-designed levels, this home provides a spacious and inviting atmosphere. The main level showcases a delightful island kitchen and a cozy dining area, perfect for culinary creations and entertaining. The open-concept living room flows seamlessly from there, inviting natural light and offering direct access to a rear deck—an ideal spot for savoring morning coffee while watching the sunrise over the horizon. With a basement featuring a workshop or extra storage space, this property is functional and brimming with future potential, making it a wise investment choice. Nestled in the vibrant heart of the Old City, residents can take full advantage of the local charm, with various restaurants, boutique shops, and scenic waterfront views just a short stroll away. Additionally, Vancouver's new passenger ferry service further appeals to this prime location. All measurements are approximate and should be verified if important (id:39198)
Property Details
Interior
Features
Main level Floor
Entrance
4'1 x 14'5Eating area
8'5 x 15'7Dining room
12'7 x 13'5Bedroom
9'2 x 10'5Exterior
Parking
Garage spaces -
Garage type -
Total parking spaces 2
Property History
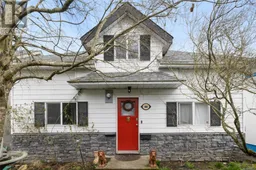 57
57
