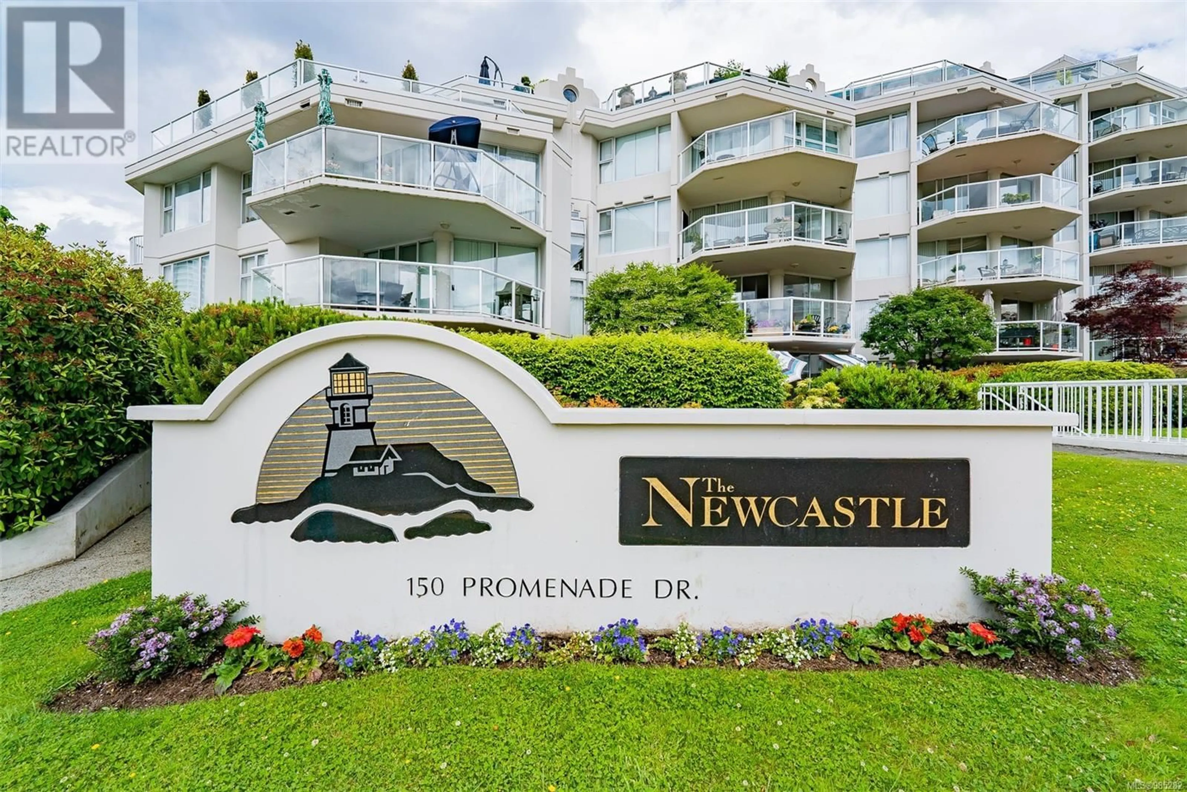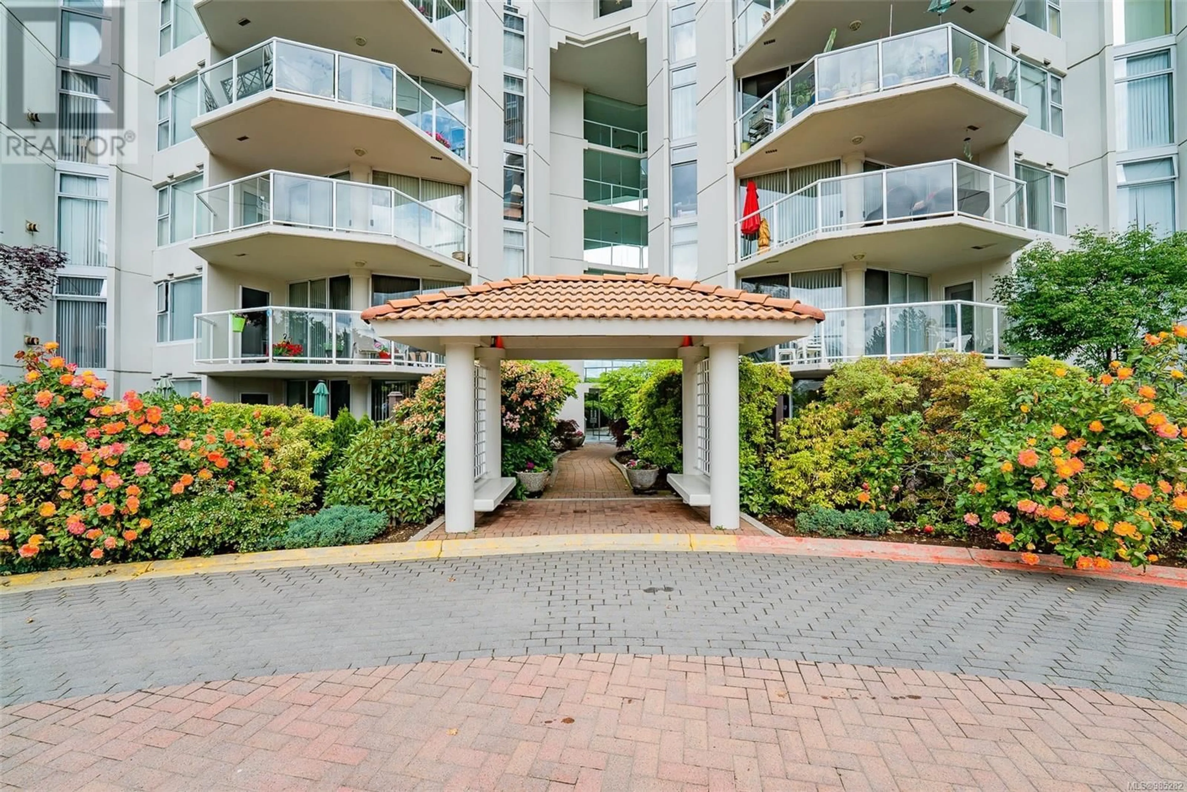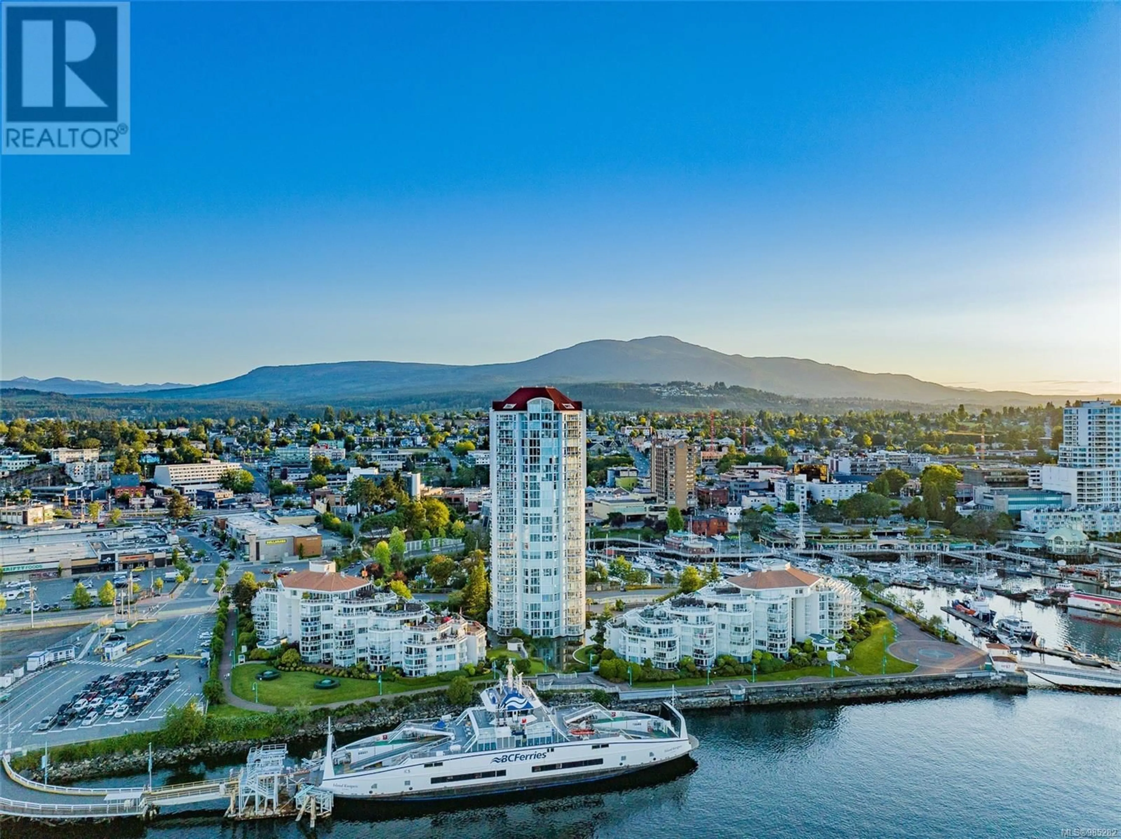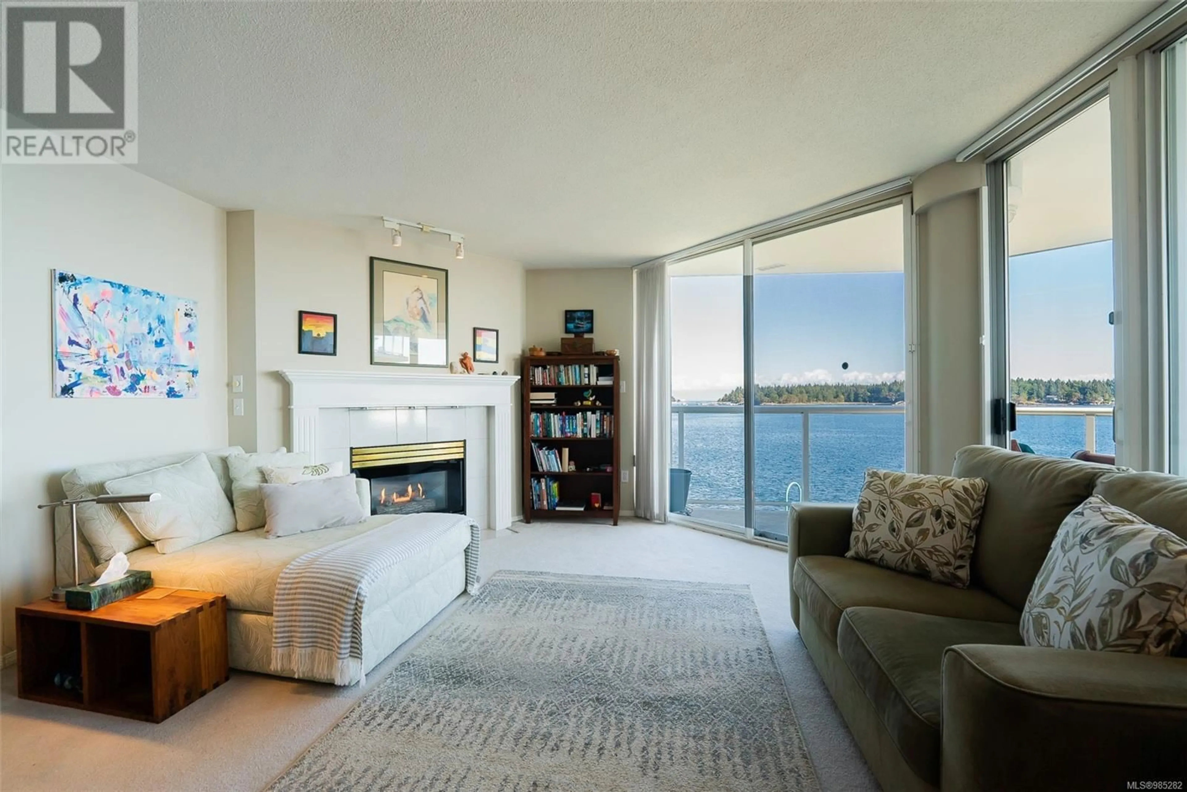309 - 150 PROMENADE DRIVE, Nanaimo, British Columbia V9R6M6
Contact us about this property
Highlights
Estimated ValueThis is the price Wahi expects this property to sell for.
The calculation is powered by our Instant Home Value Estimate, which uses current market and property price trends to estimate your home’s value with a 90% accuracy rate.Not available
Price/Sqft$582/sqft
Est. Mortgage$2,791/mo
Maintenance fees$576/mo
Tax Amount ()$4,183/yr
Days On Market107 days
Description
Wow, what a view! That’s what I thought the moment I walked into this 1,115 sq ft Oceanfront suite. Located in the heart of beautiful downtown Nanaimo, it offers an exceptional west coast lifestyle overlooking the harbour, and views towards Vancouver. The open-concept layout seamlessly connects the kitchen, dining area, and living room, which opens onto a spacious deck where you can savor breathtaking sunrises over the water. The deck is also accessible from the master bedroom. The suite includes two bathrooms, one of which is a four-piece ensuite, along with his and her closets in the master. Additional features include a storage room and a natural gas fireplace in the living room for cozy evenings. The complex offers secure underground parking and extra storage for convenience. The location is easy walking distance to shopping, marinas, and entertainment such as the Port Theatre. Not to mention transportation such as the new Hullo Ferries, Heli-jet and numerous seaplanes. (id:39198)
Property Details
Interior
Features
Main level Floor
Storage
3'6 x 7'6Living room
15'3 x 15'5Kitchen
9'11 x 14'5Entrance
Exterior
Parking
Garage spaces -
Garage type -
Total parking spaces 1
Condo Details
Inclusions
Property History
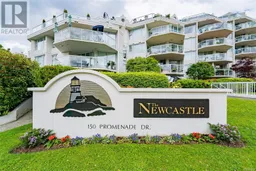 36
36
