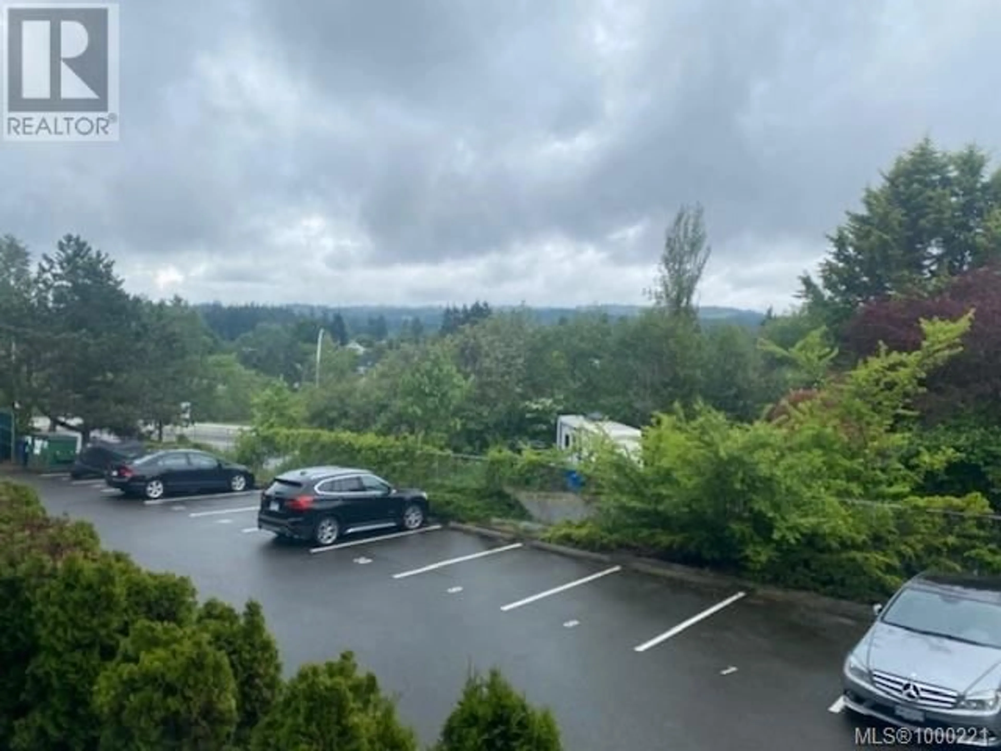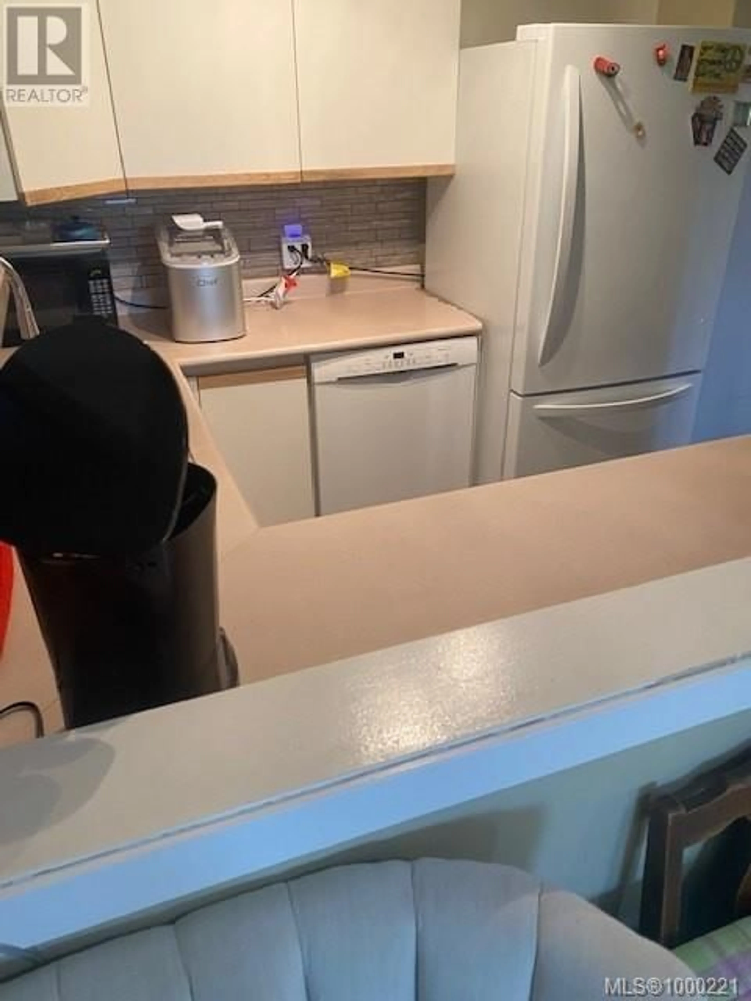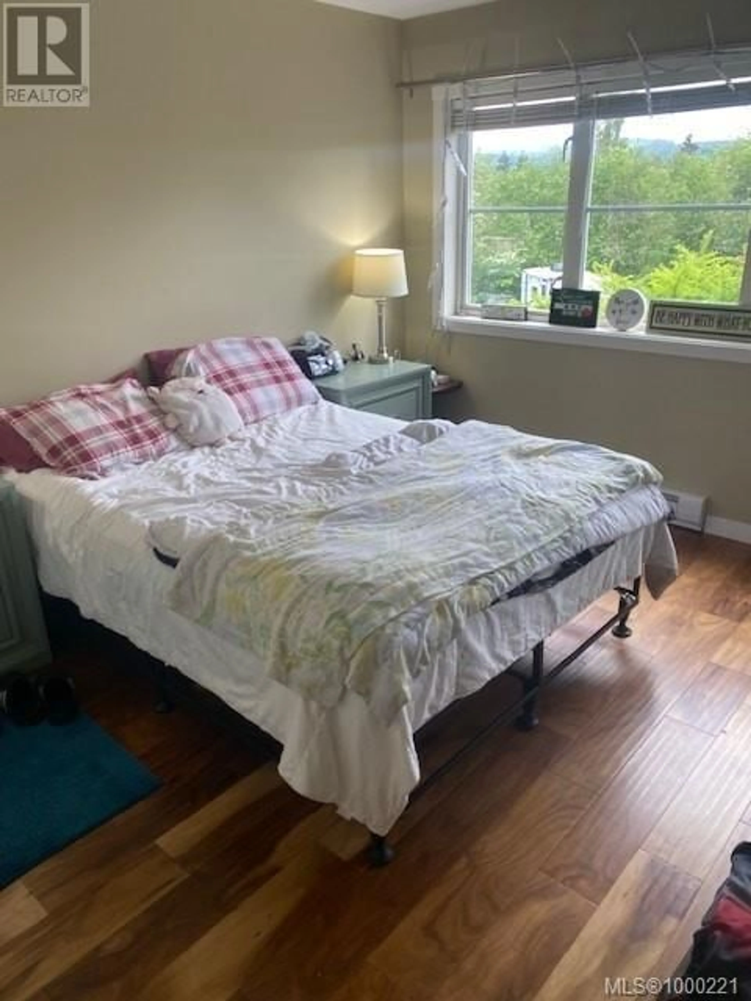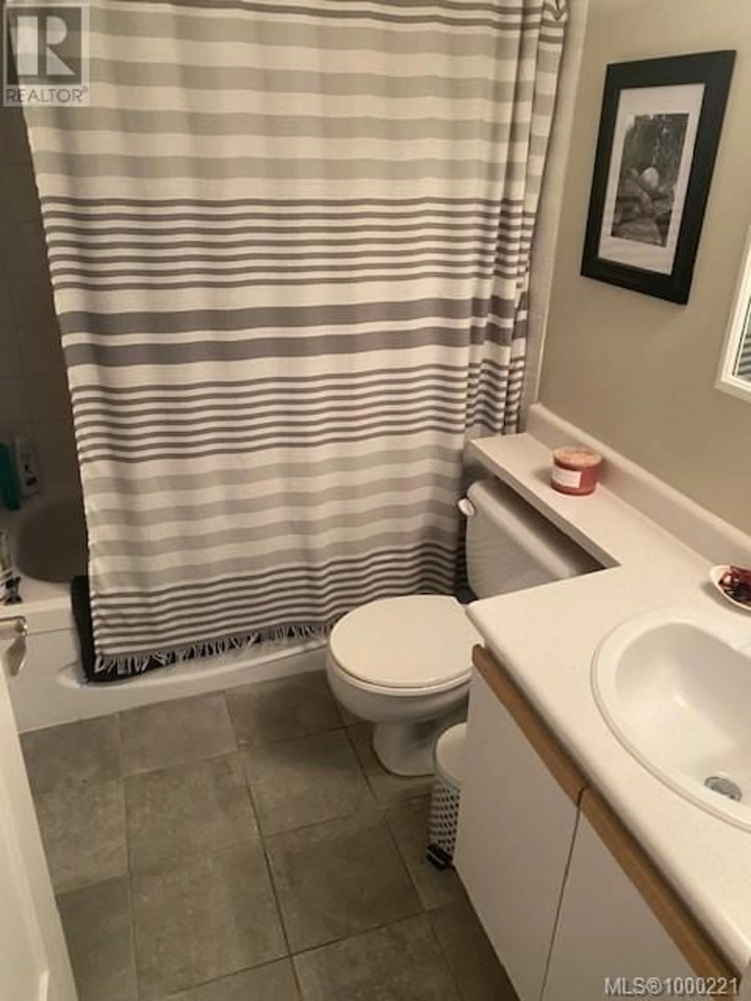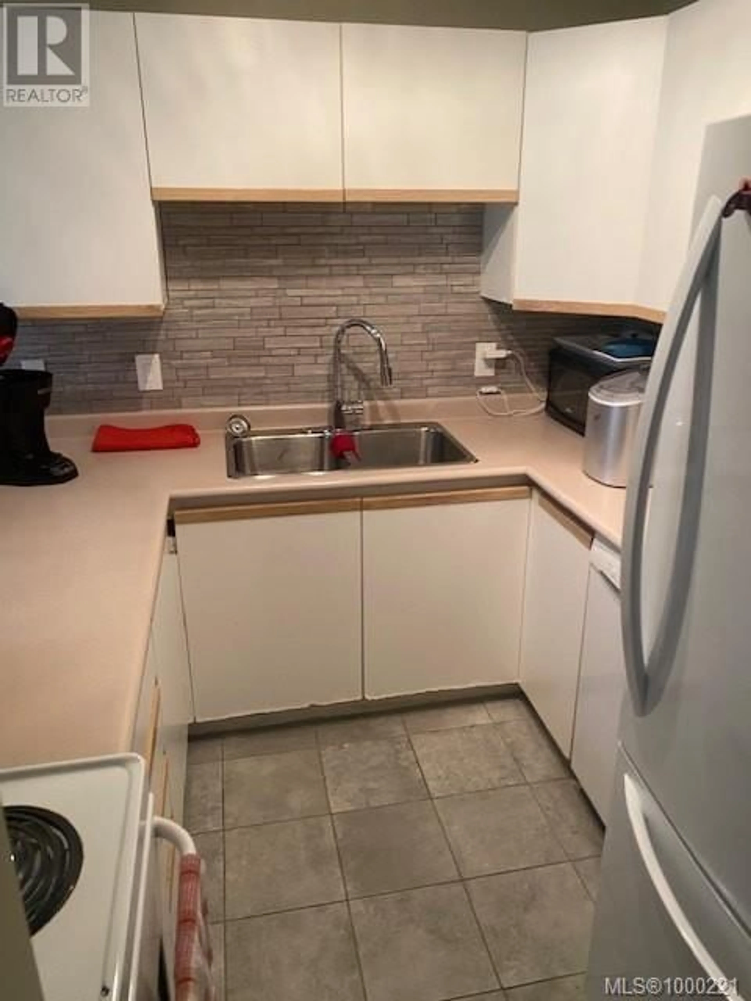201 - 481 KENNEDY STREET, Nanaimo, British Columbia V9R2J4
Contact us about this property
Highlights
Estimated valueThis is the price Wahi expects this property to sell for.
The calculation is powered by our Instant Home Value Estimate, which uses current market and property price trends to estimate your home’s value with a 90% accuracy rate.Not available
Price/Sqft$441/sqft
Monthly cost
Open Calculator
Description
This centrally located 2 bed, 1-bath condo offers the perfect blend of comfort, convenience, & lifestyle in the heart of Nanaimo. Minutes from the vibrant downtown waterfront, this home places you steps away from the city's best cafes, restaurants, shopping, and cultural attractions. Whether you're enjoying a morning walk along the harbourfront, catching a show at the Port Theatre, or grabbing fresh produce at the local market, everything is within easy reach. The condo itself features a great layout with bright, open living spaces, well-appointed kitchen, & a private balcony ideal for relaxing or entertaining. The bedroom & den are generously sized, with ample storage and natural light. The building is well-maintained and offers secure entry, making it a great choice for first-time buyers, professionals, or those looking to downsize without sacrificing location. With nearby access to transit, parks, schools, and ferry terminals, this condo delivers (id:39198)
Property Details
Interior
Features
Main level Floor
Living room
13 x 12Kitchen
8 x 7Dining room
12 x 8Bedroom
9 x 7Exterior
Parking
Garage spaces -
Garage type -
Total parking spaces 31
Condo Details
Inclusions
Property History
 12
12
