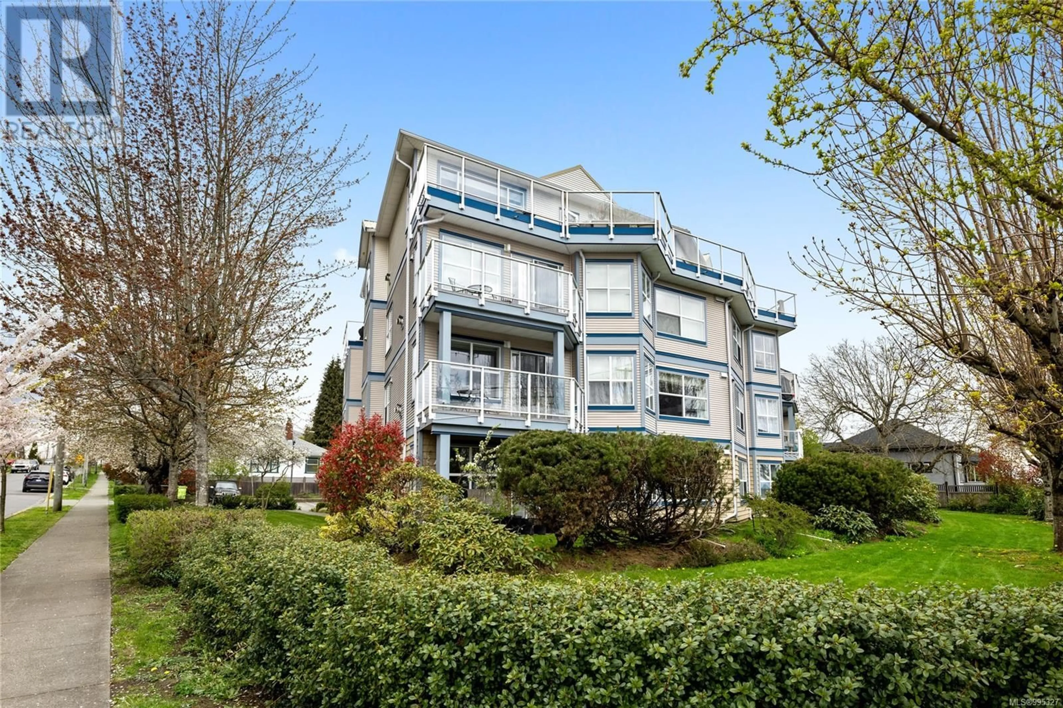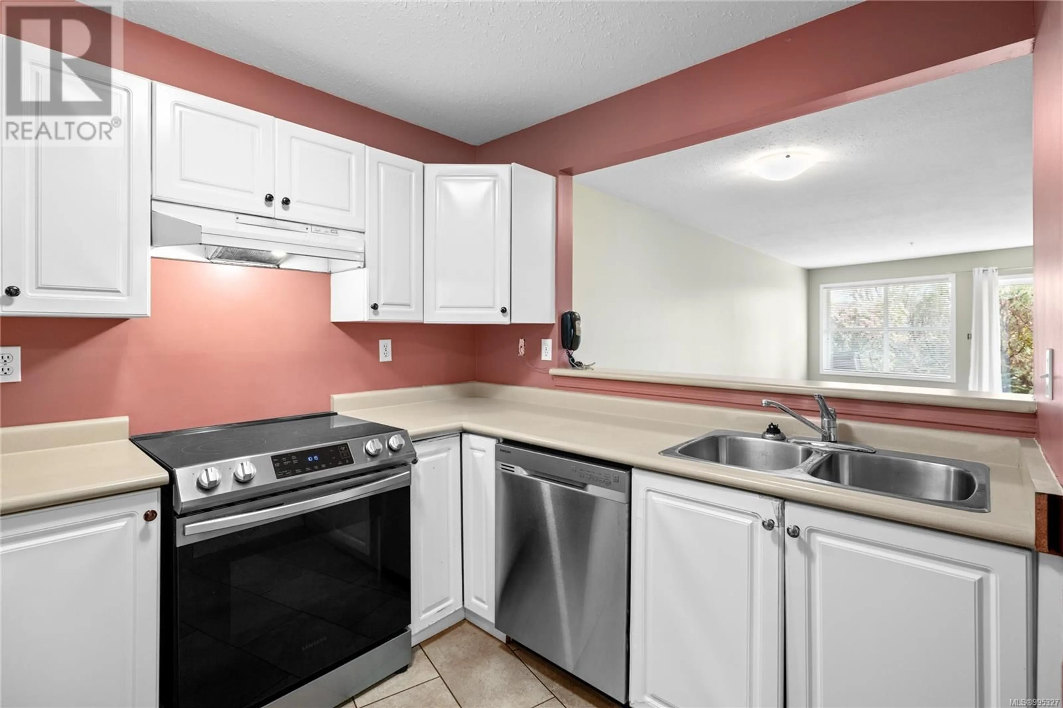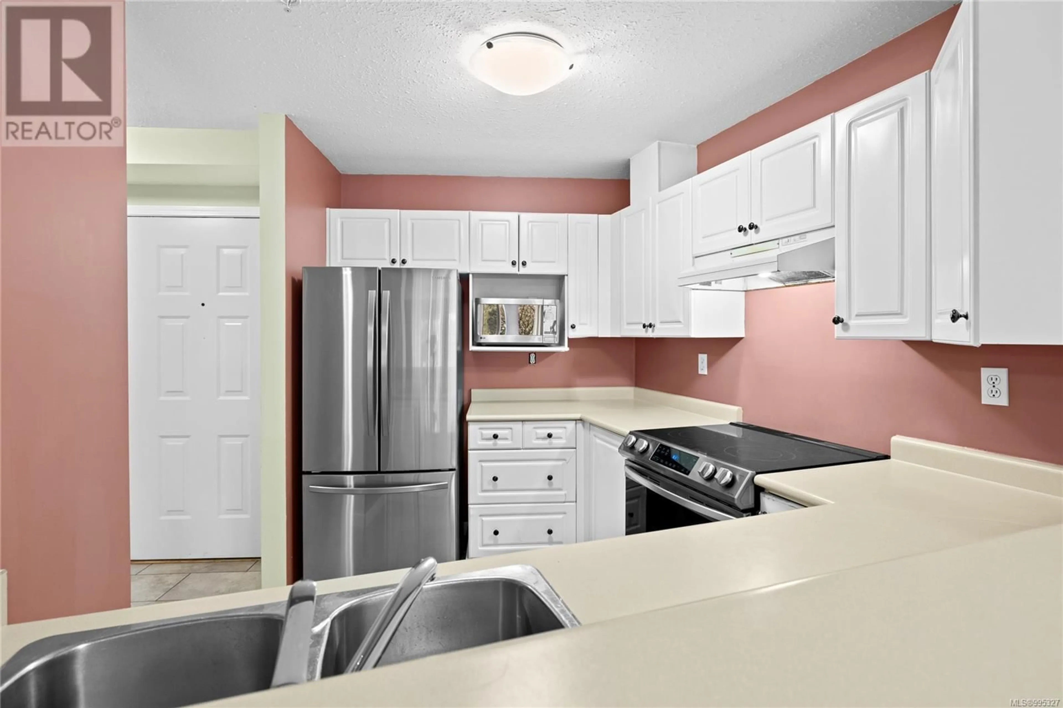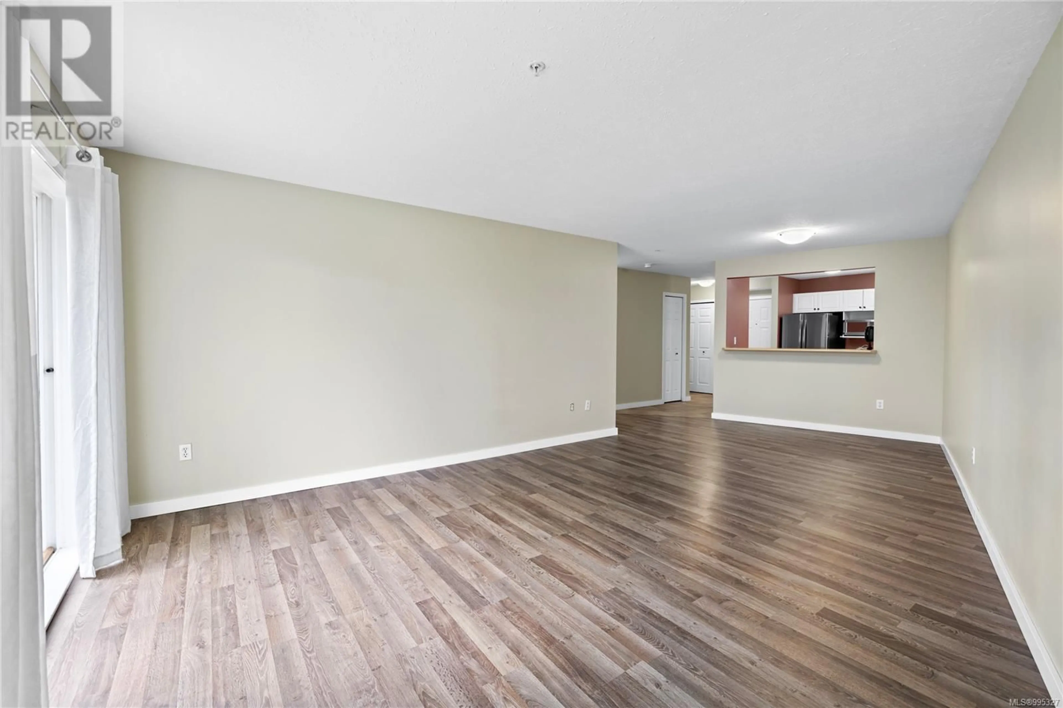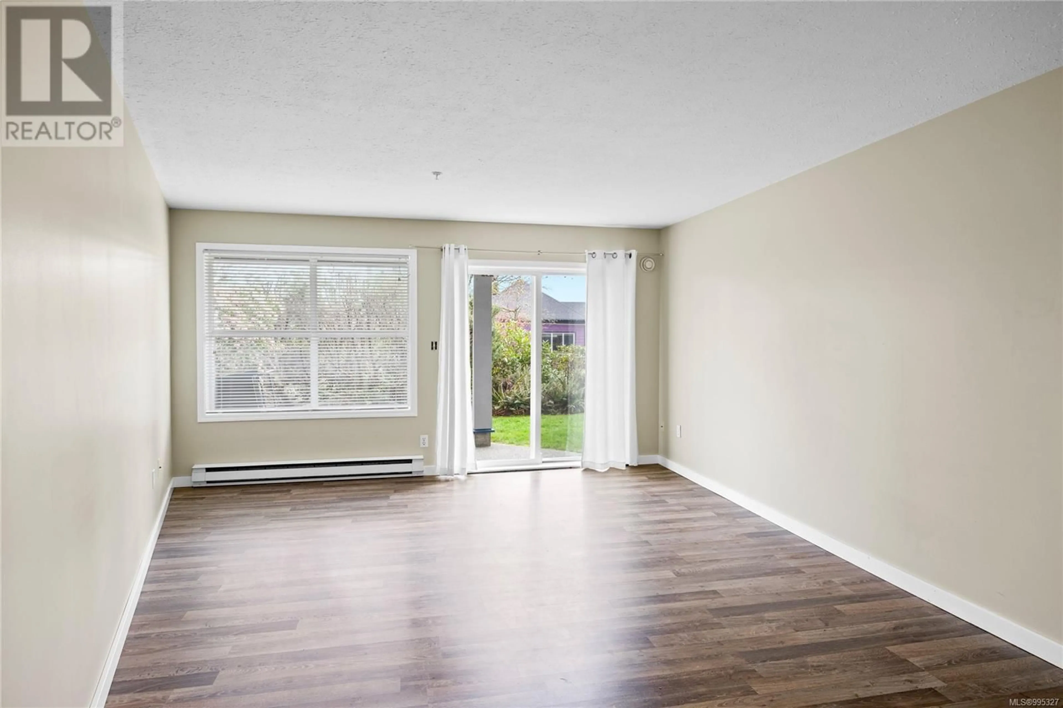102 - 650 PRIDEAUX STREET, Nanaimo, British Columbia V9R2P1
Contact us about this property
Highlights
Estimated valueThis is the price Wahi expects this property to sell for.
The calculation is powered by our Instant Home Value Estimate, which uses current market and property price trends to estimate your home’s value with a 90% accuracy rate.Not available
Price/Sqft$371/sqft
Monthly cost
Open Calculator
Description
This well-maintained 2-bedroom, 2-bathroom condo offers unbeatable convenience with no-step entry, making it one of the most accessible units in the building. Updated flooring flows through the main living area and kitchen, creating an inviting space. Large east-facing windows fill the home with natural light, enhancing its open and airy feel. A second bathroom adds extra comfort, while ample storage, including additional storage in the building, ensures everything stays organized and clutter free. With a walk-out patio for outdoor enjoyment and a prime location close to grocery stores, shopping, and downtown, this condo offers the perfect blend of comfort and convenience. Data & measurements approximate; must verify if important. (id:39198)
Property Details
Interior
Features
Main level Floor
Primary Bedroom
11'6 x 12'6Bedroom
13'6 x 8'9Living room
17'0 x 14'6Dining room
8'0 x 8'4Exterior
Parking
Garage spaces -
Garage type -
Total parking spaces 1
Condo Details
Inclusions
Property History
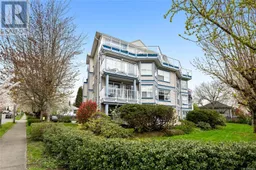 23
23
