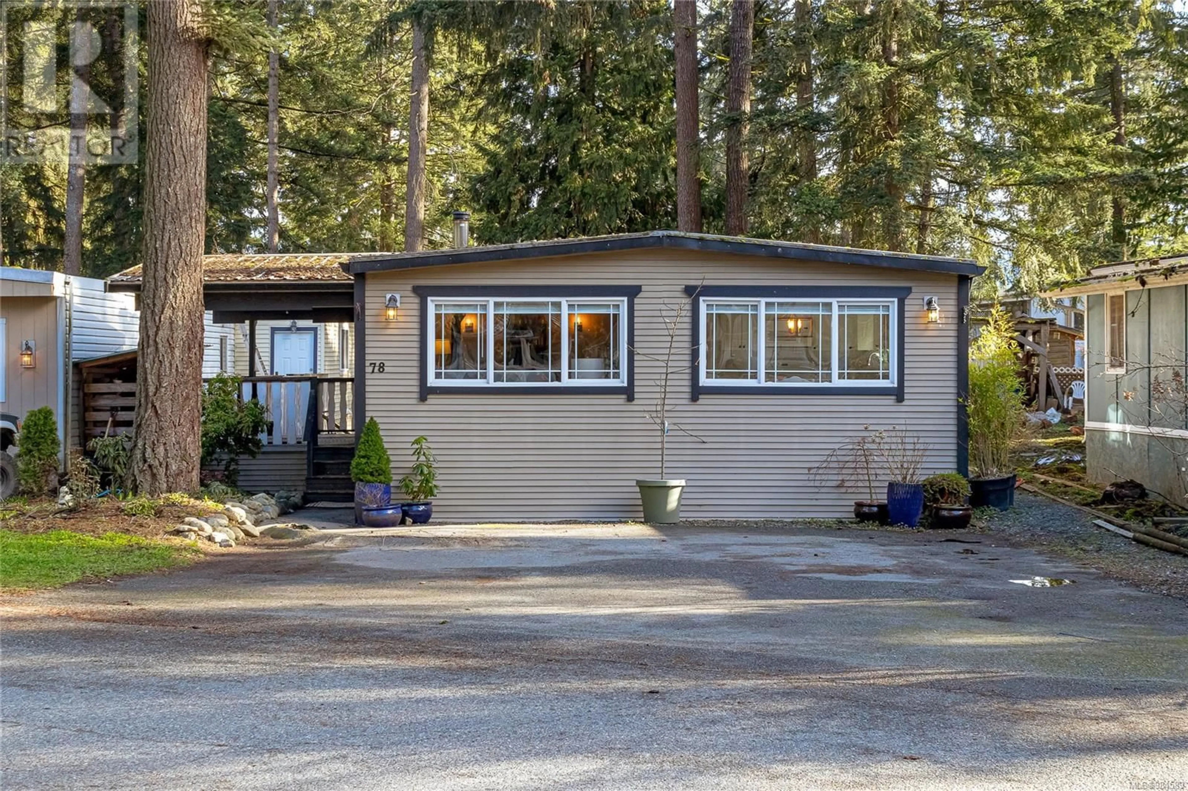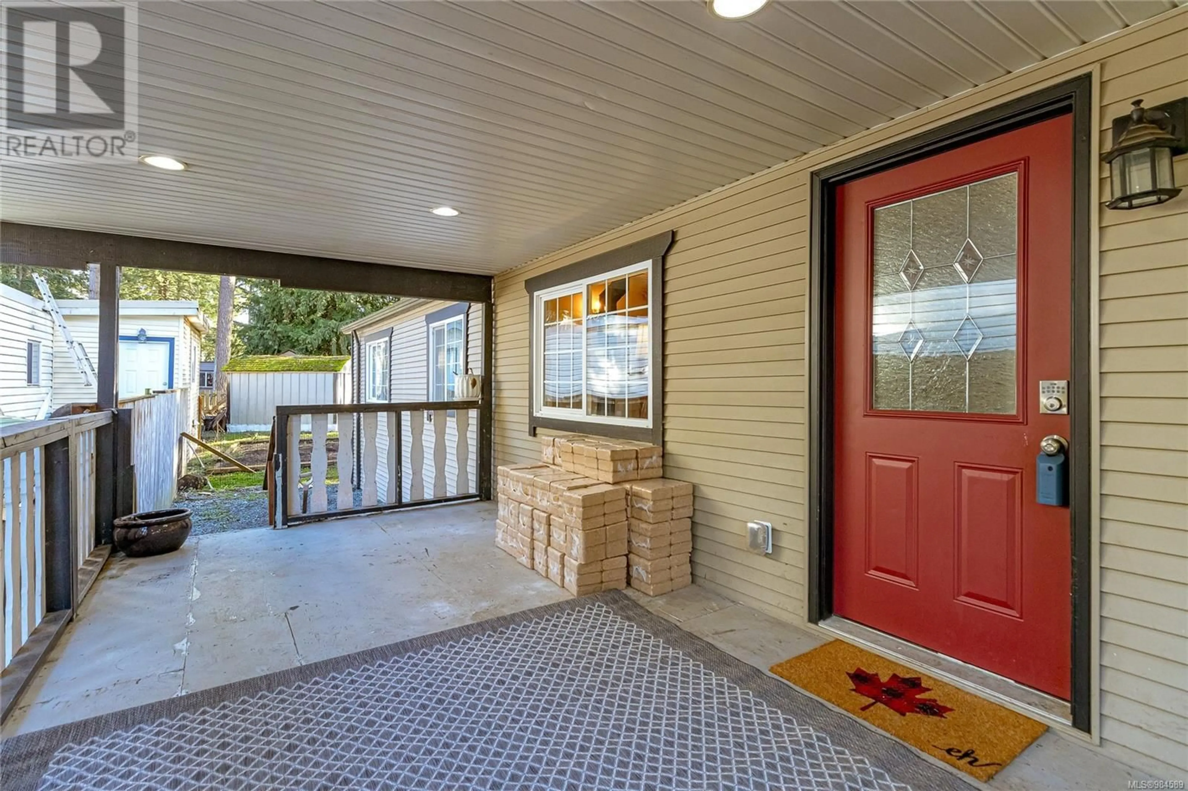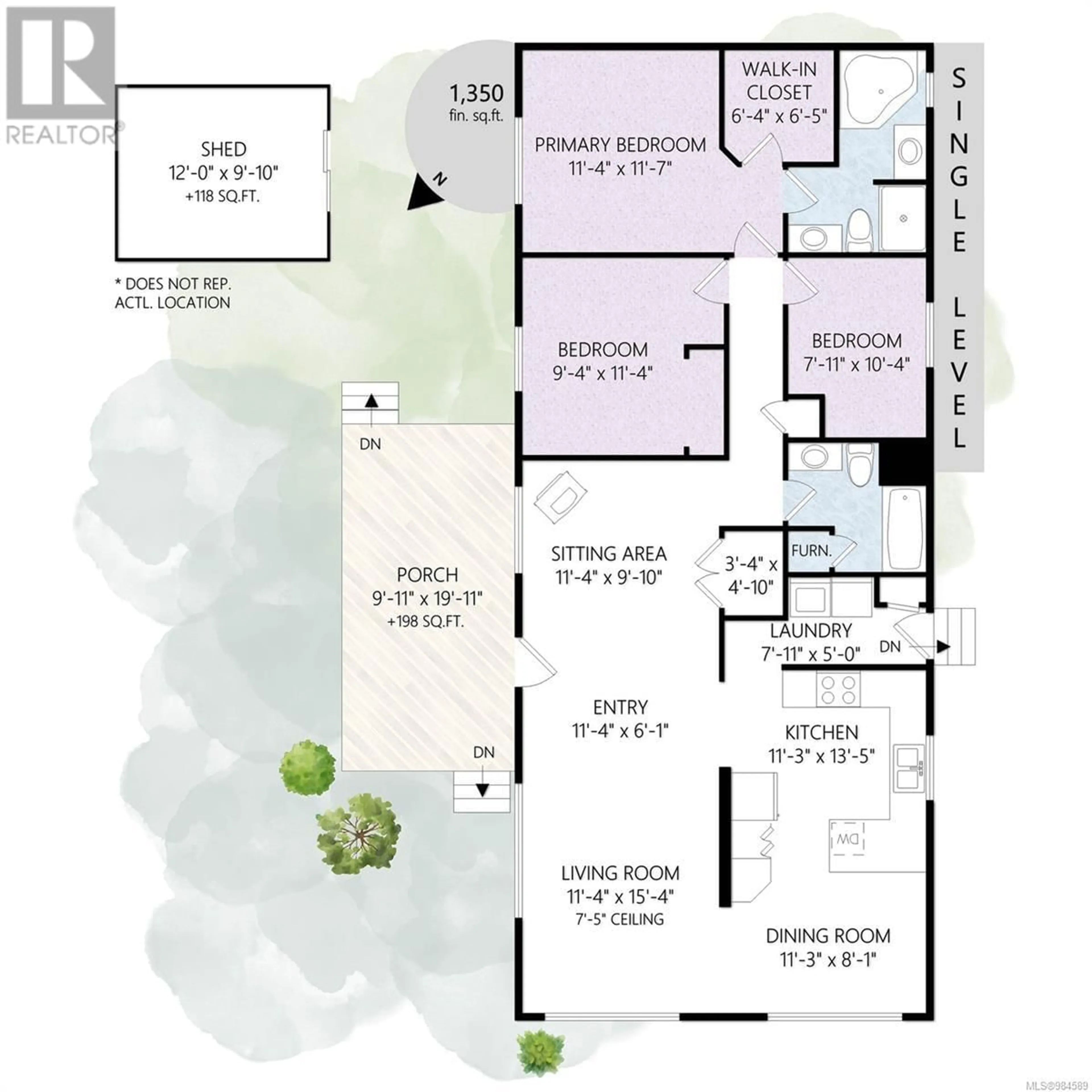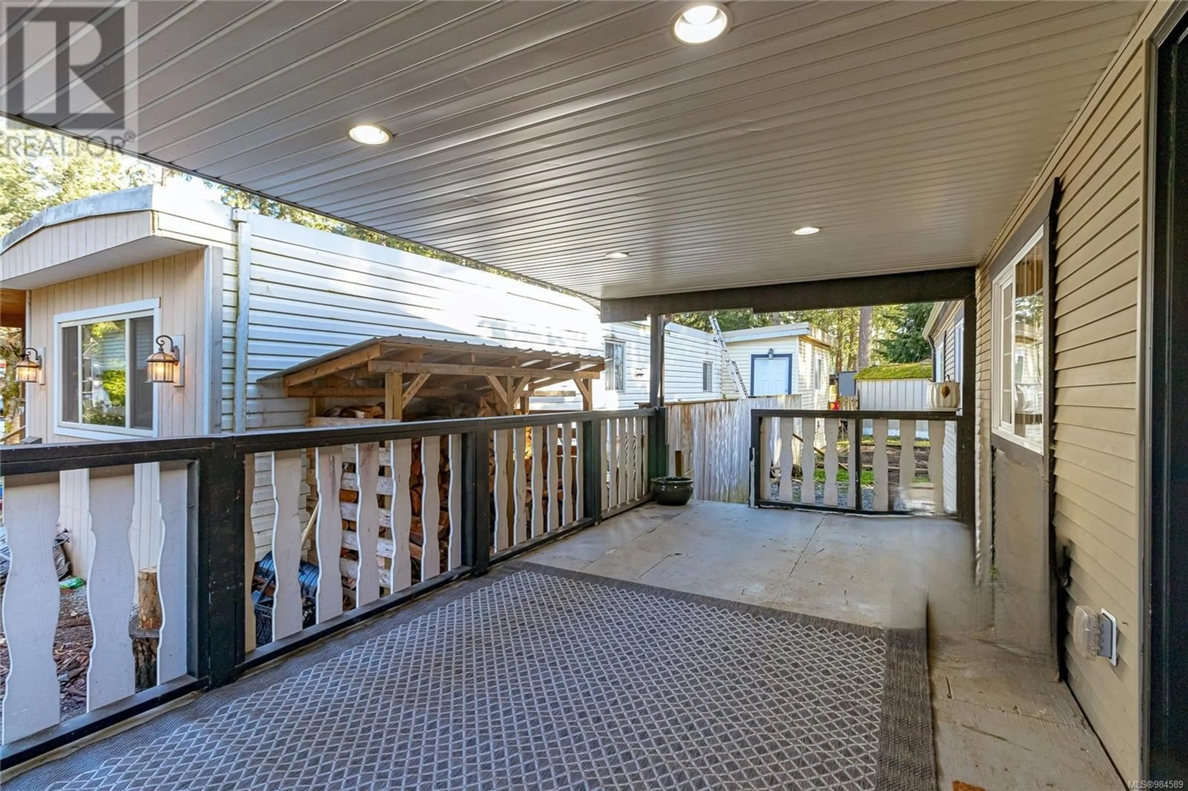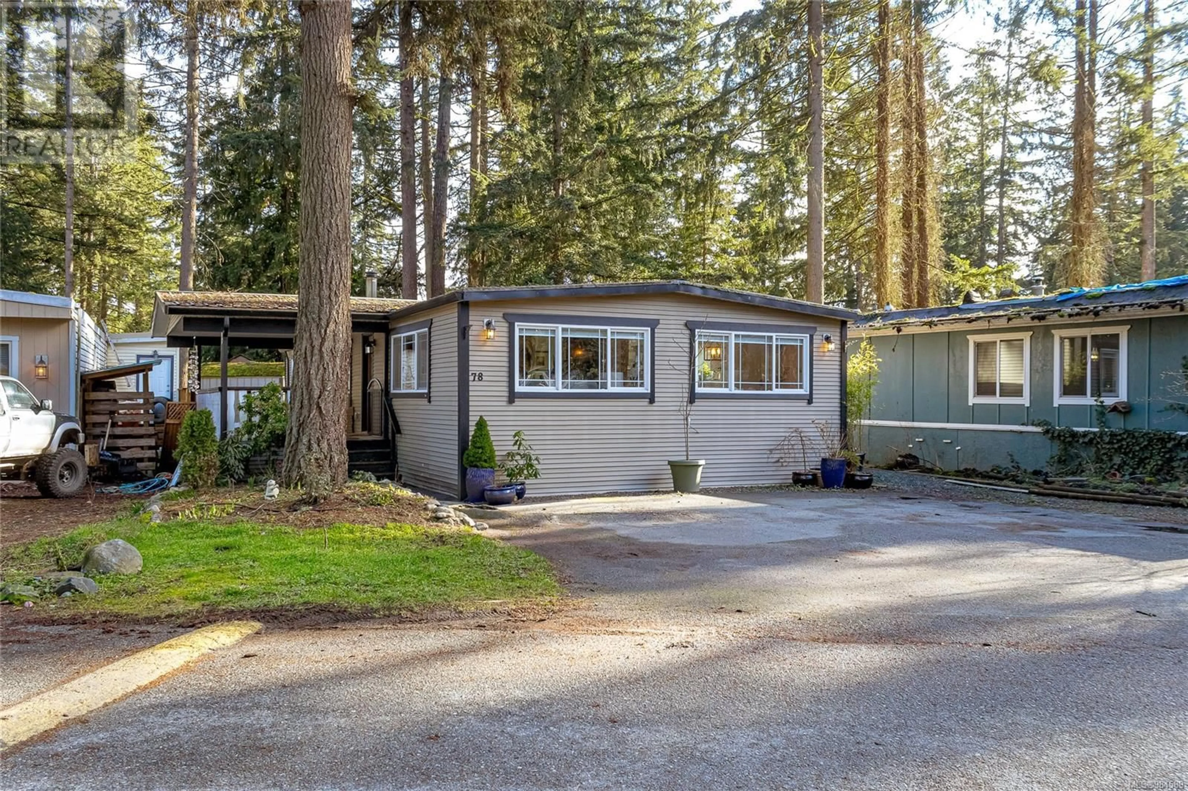78 - 3560 HALLBERG ROAD, Cassidy, British Columbia V9L1L4
Contact us about this property
Highlights
Estimated valueThis is the price Wahi expects this property to sell for.
The calculation is powered by our Instant Home Value Estimate, which uses current market and property price trends to estimate your home’s value with a 90% accuracy rate.Not available
Price/Sqft$221/sqft
Monthly cost
Open Calculator
Description
This beautifully updated double-wide 1350 sq. ft. modular home located in family friendly Timberland Park is a must-see! Featuring 3 spacious bedrooms, 2 full bathrooms, and a bright, open kitchen perfect for family gatherings and entertaining. Recently renovated with new flooring throughout main living space, this home offers a fresh and modern feel. The primary bedroom is a true retreat, complete with a 5-piece ensuite and a generous walk-in closet. Enjoy ample storage space with large closets and a professionally freshly painted interior throughout, making this home feel light, airy, and welcoming. Located close to Nanaimo Airport, Ladysmith shopping, recreation, and golf, this home offers both convenience and tranquility. The peaceful, friendly park setting provides a perfect environment to call home. Don’t miss out on this incredible opportunity! Call today to schedule a viewing. (id:39198)
Property Details
Interior
Features
Other Floor
Storage
9'0 x 12'0Exterior
Parking
Garage spaces -
Garage type -
Total parking spaces 3
Property History
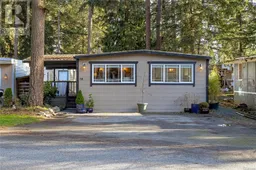 31
31
