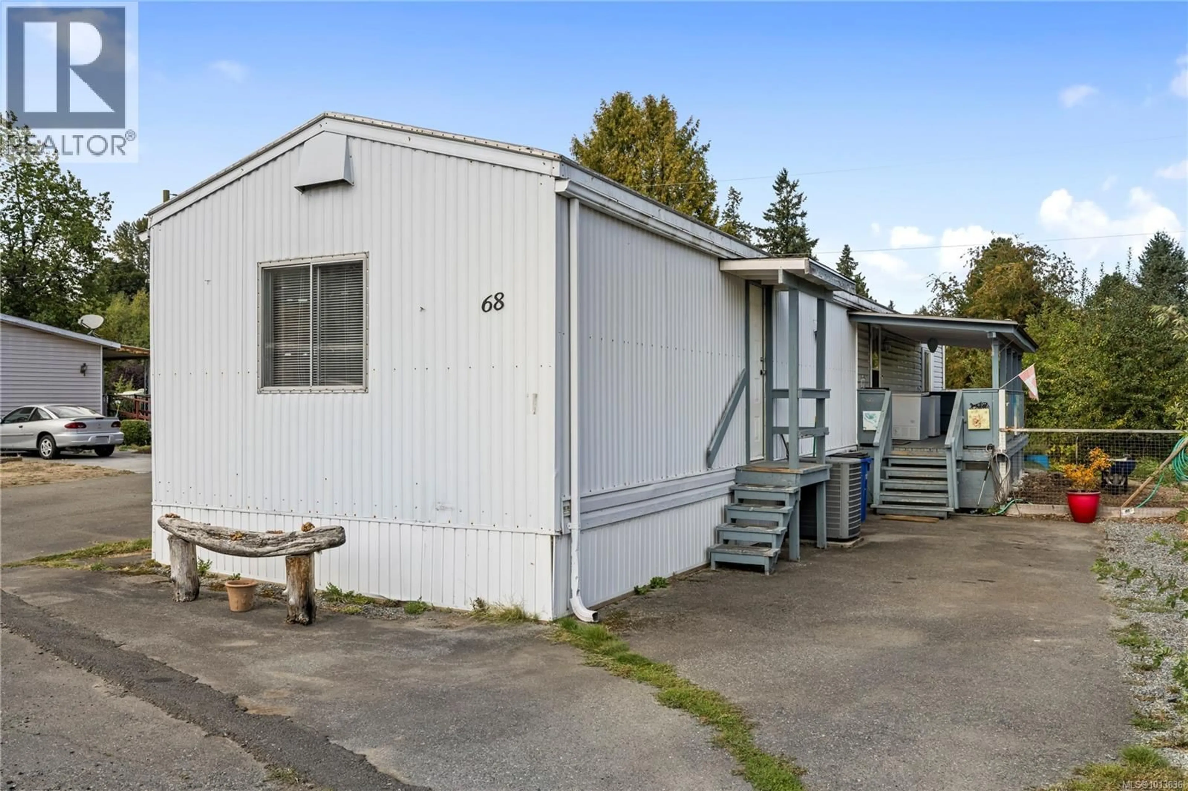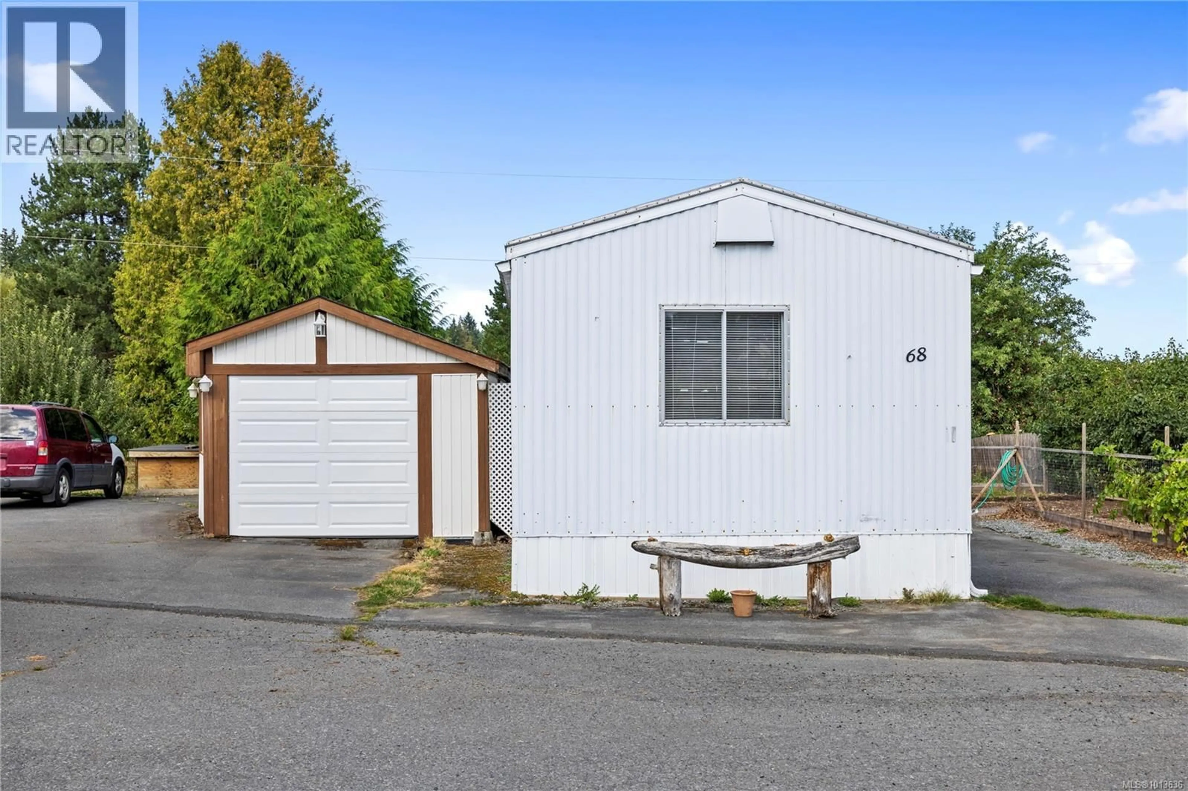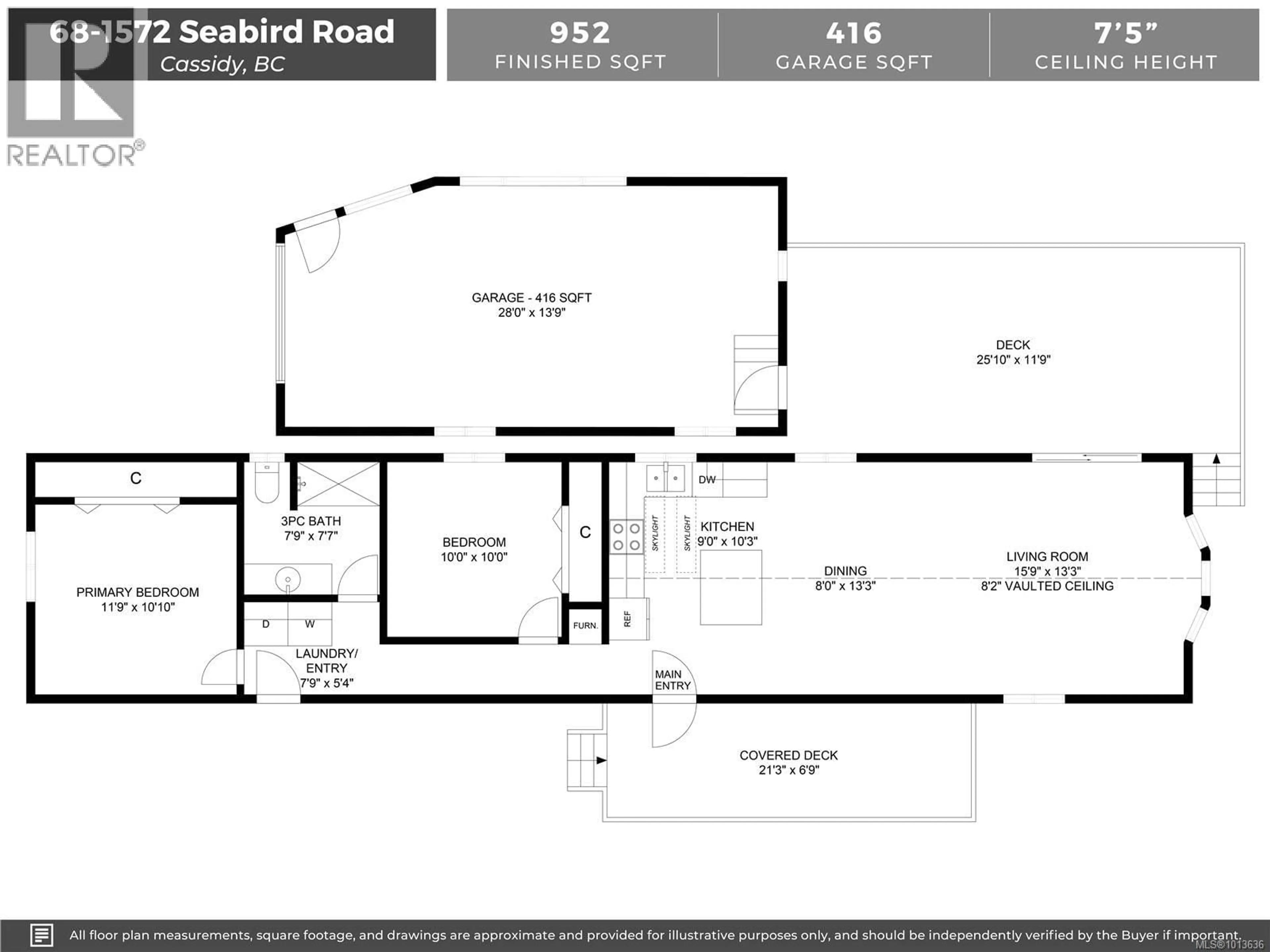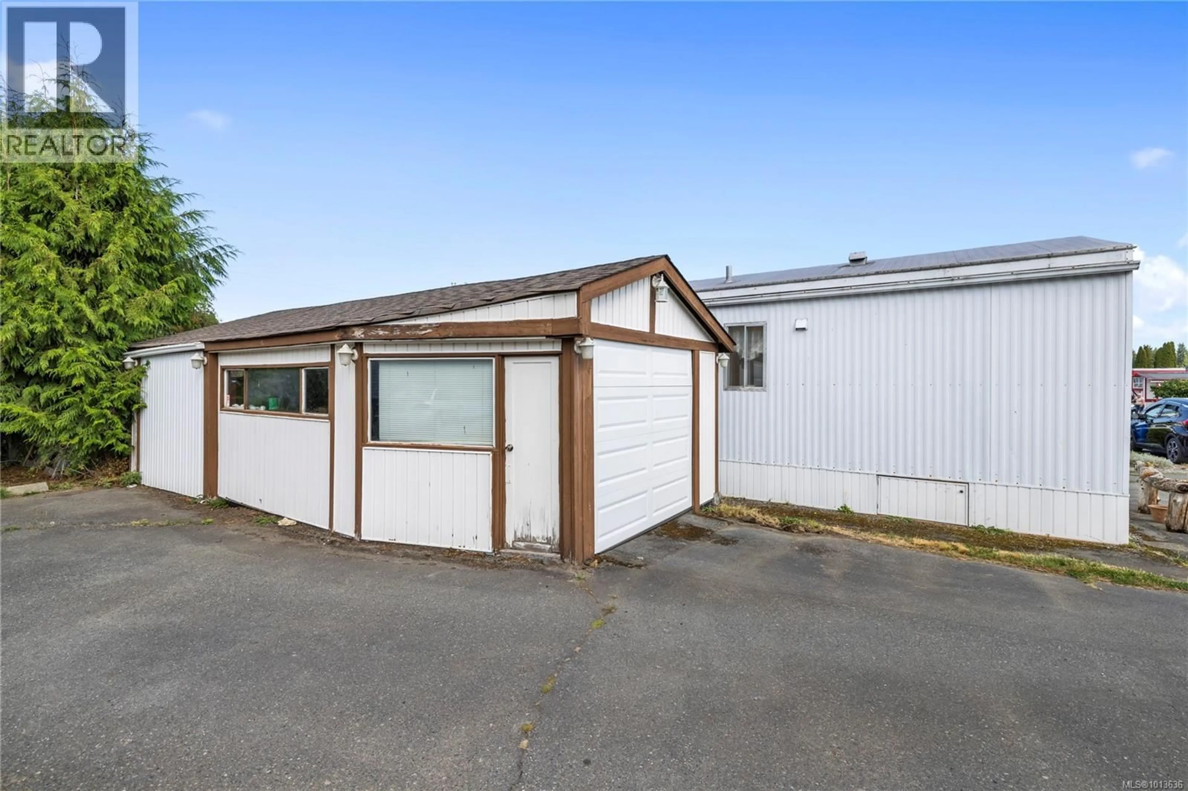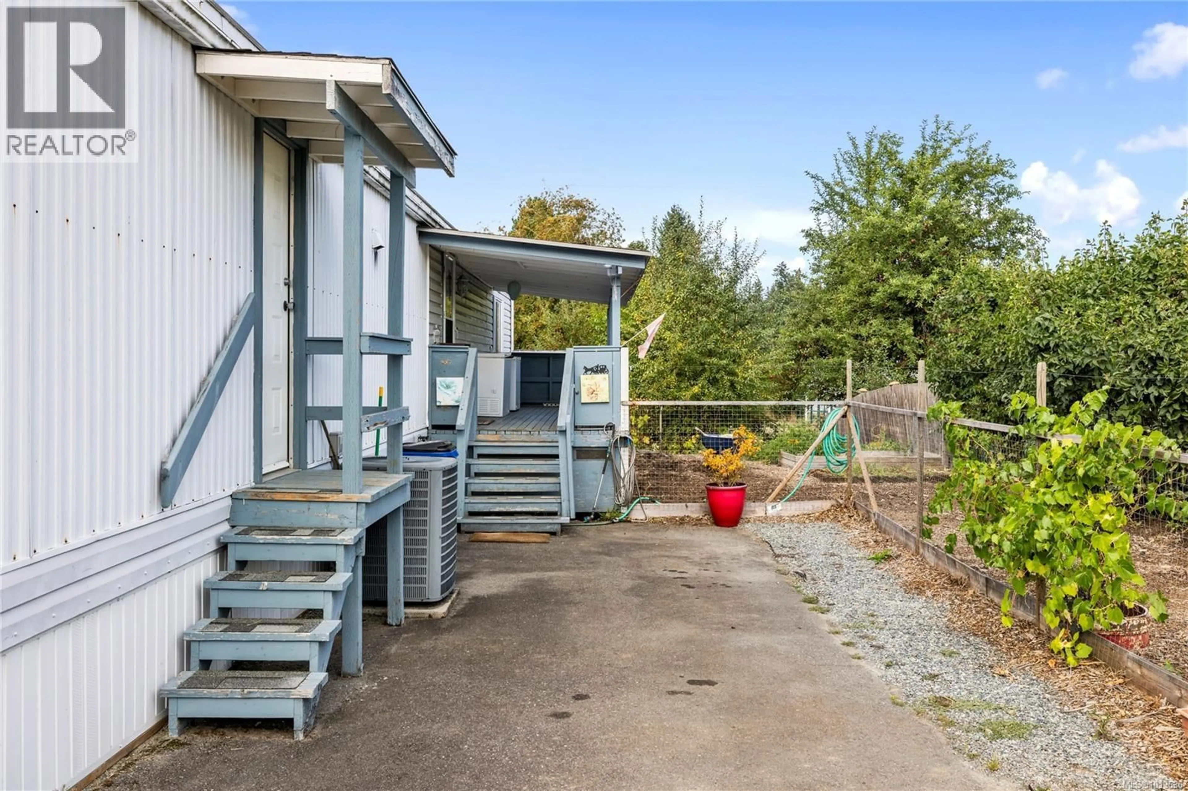68 - 1572 SEABIRD ROAD, Cassidy, British Columbia V9G1L3
Contact us about this property
Highlights
Estimated valueThis is the price Wahi expects this property to sell for.
The calculation is powered by our Instant Home Value Estimate, which uses current market and property price trends to estimate your home’s value with a 90% accuracy rate.Not available
Price/Sqft$175/sqft
Monthly cost
Open Calculator
Description
Welcome home to this charming manufactured residence located in a vibrant 55+ community. This delightful two-bedroom, one-bathroom home offers a cozy yet spacious layout, perfect for comfortable living and entertaining. Step inside to find a bright and airy kitchen, complete with modern appliances, ample counter space, and a welcoming atmosphere for culinary adventures. The open-concept living area flows seamlessly, allowing for easy interaction with family and friends. One of the standout features of this home is its breathtaking farm view, providing a serene backdrop that changes with the seasons. Enjoy your morning coffee on the updated deck while soaking in the tranquil landscape. The property boasts a generous garden area, perfect for gardening enthusiasts or those looking to create their own outdoor oasis. Whether you're tending to vibrant flowers or growing your own vegetables, this space offers endless possibilities for gardening and relaxation. Also featuring a fully enclosed garage the hobbyist at heart for With its inviting design, beautiful surroundings, and a strong sense of community, this manufactured home is an ideal retreat for those seeking a fulfilling lifestyle in a peaceful setting. Don't miss the opportunity to make it yours! (id:39198)
Property Details
Interior
Features
Main level Floor
Bathroom
7'7 x 7'9Bedroom
10'10 x 11'9Entrance
5'4 x 7'9Living room
13'3 x 15'9Exterior
Parking
Garage spaces -
Garage type -
Total parking spaces 2
Property History
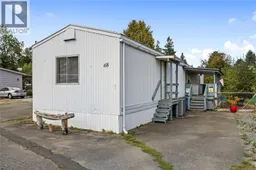 25
25
