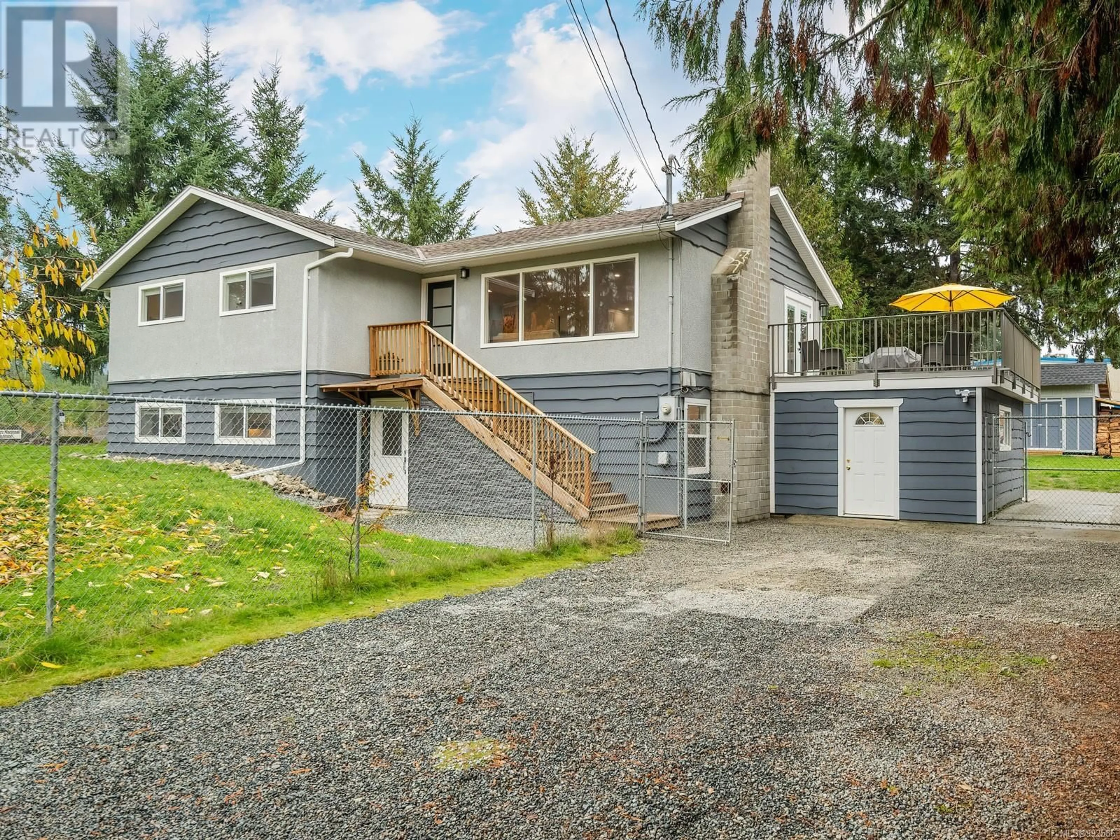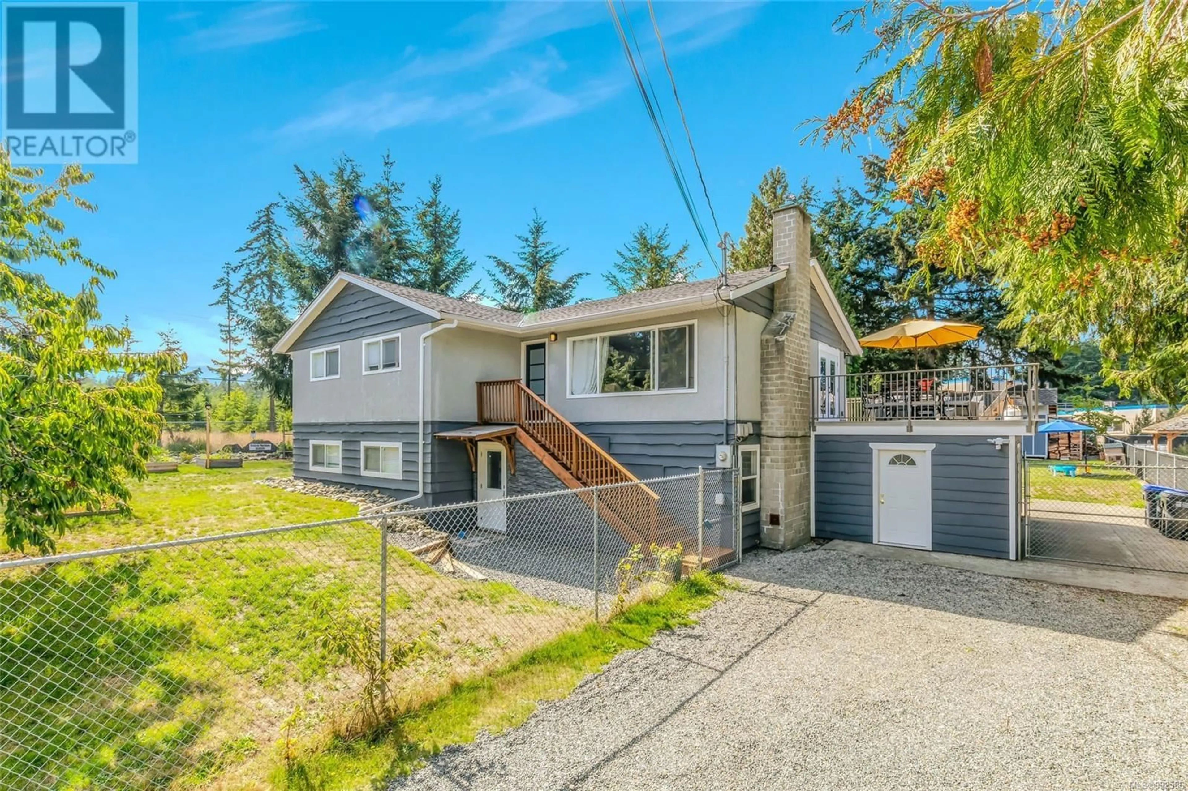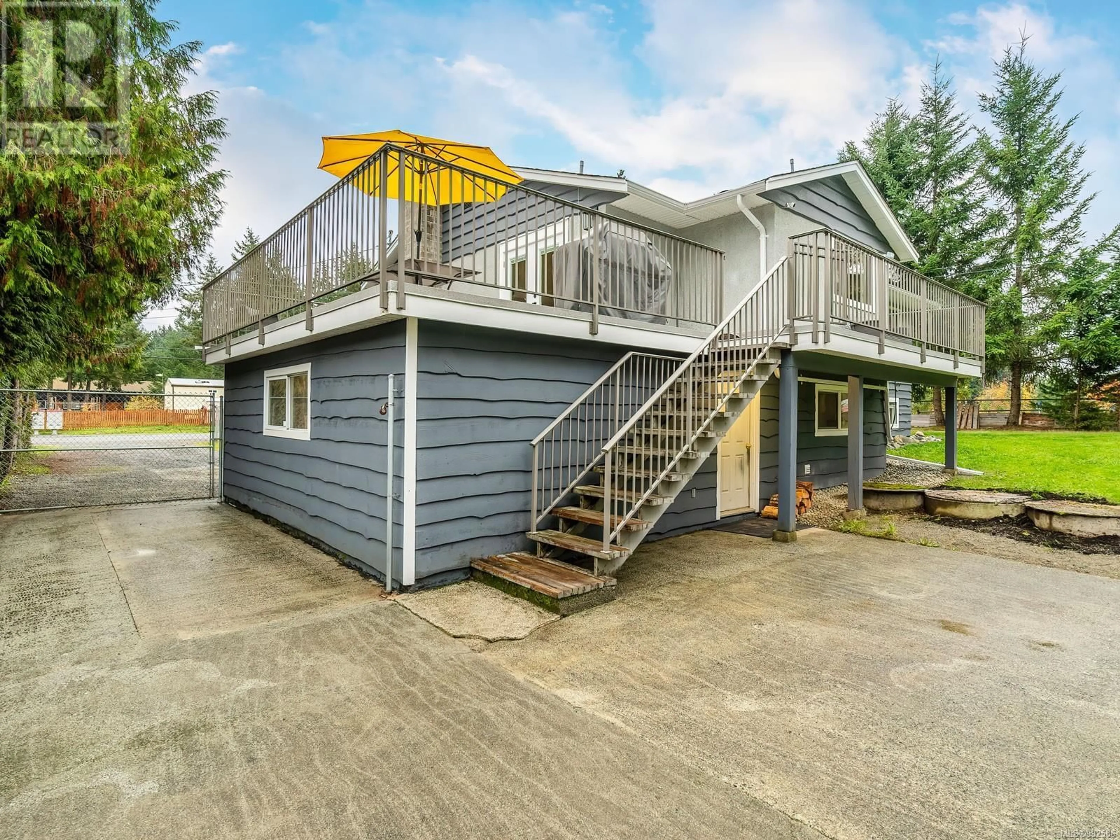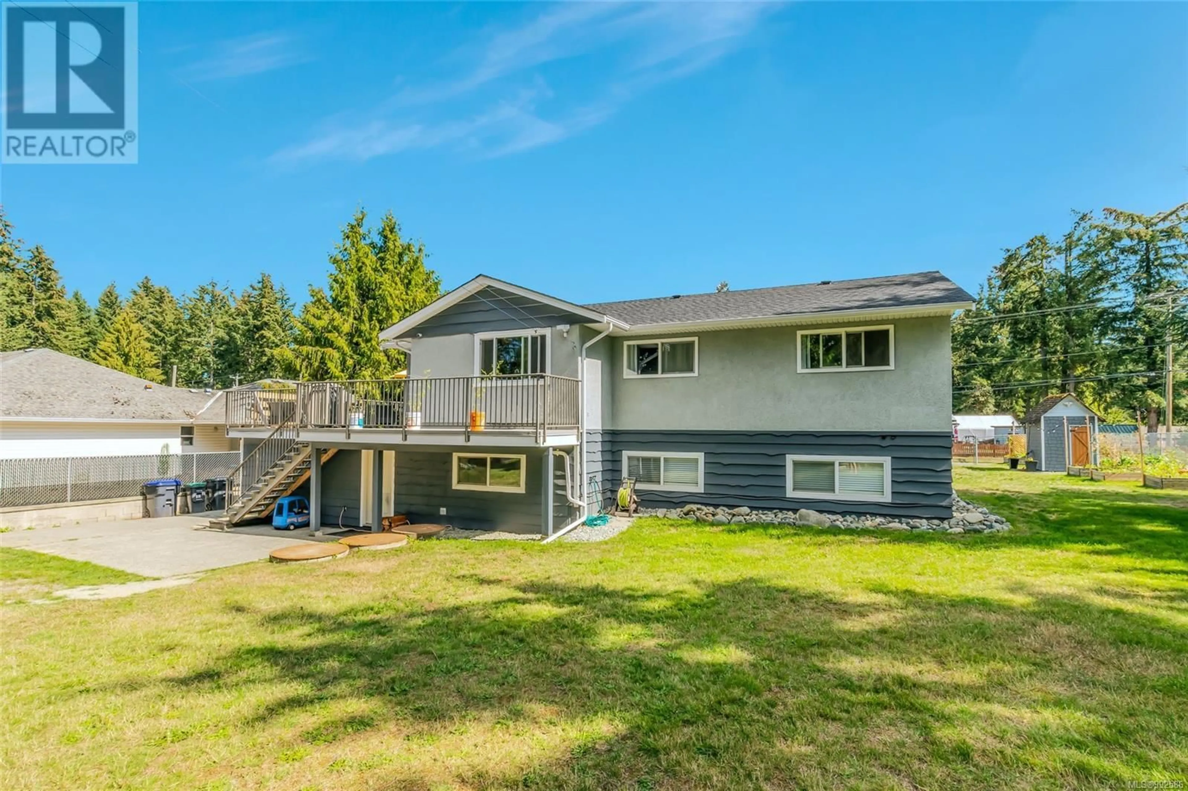3513 HALLBERG ROAD, Nanaimo, British Columbia V9G1K1
Contact us about this property
Highlights
Estimated valueThis is the price Wahi expects this property to sell for.
The calculation is powered by our Instant Home Value Estimate, which uses current market and property price trends to estimate your home’s value with a 90% accuracy rate.Not available
Price/Sqft$263/sqft
Monthly cost
Open Calculator
Description
Discover the best of convenient rural living! Situated between Nanaimo & Ladysmith, this Fully Updated 5 Bed, 3 Bath Home has been lovingly brought up to today's design standards, on the sturdiness of great original bones. This two storey family home has been thoroughly updated, and includes a large 2 bedroom in-law/ unauthorized suite; perfect for families, or mortgage helper! This semi-rural family friendly neighbourhood is perfect for those who like to be immersed in nature, yet it has the convenience of being close to the airport, ferries, employment areas, and a short drive to shopping centres. The large .41 acre level lot provides ample area for your RV/ Boat/ or space to have a workshop! The current owners have upgraded the entire house, including beautiful kitchen and bathroom remodels, and a brand new roof just this year! (not in photos). Extra sound proofing was installed between the suite and main areas of the house, especially the downstairs bonus room. The open concept living, large windows & spacious deck make it the entertainers dream. Your family will be well accommodated, especially when you host a function or get together, the enormous wrap around deck provides a wonderful extension to the home in the warmer months! The large primary bedroom and huge W/I closet & ensuite offer a wonderful sanctuary for those who like to live in a little bubble of luxury year round. There is so much more this property has to offer, so please inquire for a full list of updates; Measurements are by Iguide and are approximate, verify if important. This home offers so much in it's price range and is turnkey! View it Today! (id:39198)
Property Details
Interior
Features
Lower level Floor
Workshop
19'10 x 22'1Bathroom
Living room/Dining room
22'6 x 13'6Kitchen
16'9 x 8'5Exterior
Parking
Garage spaces -
Garage type -
Total parking spaces 3
Property History
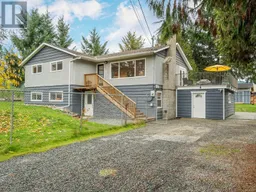 67
67
