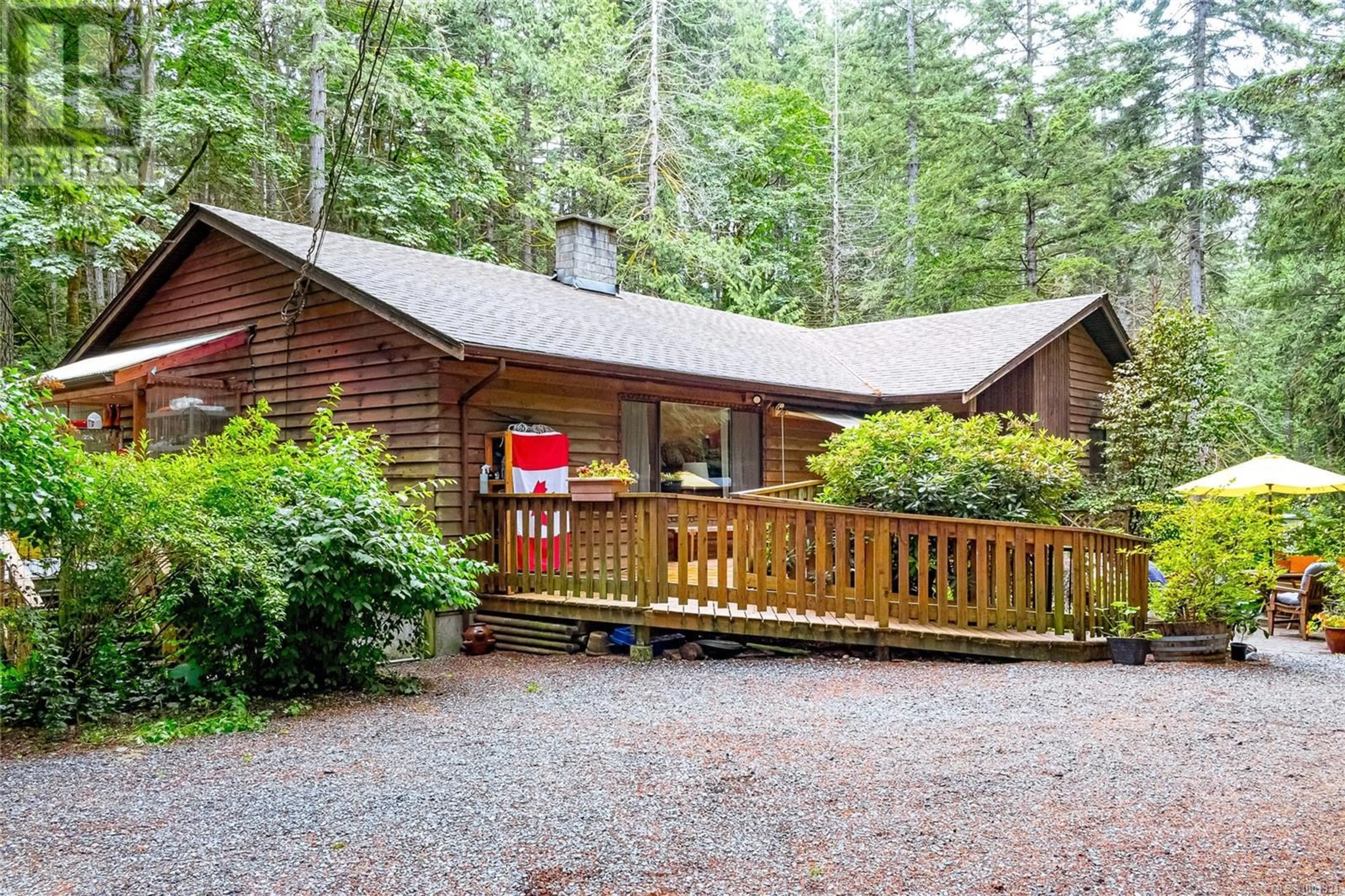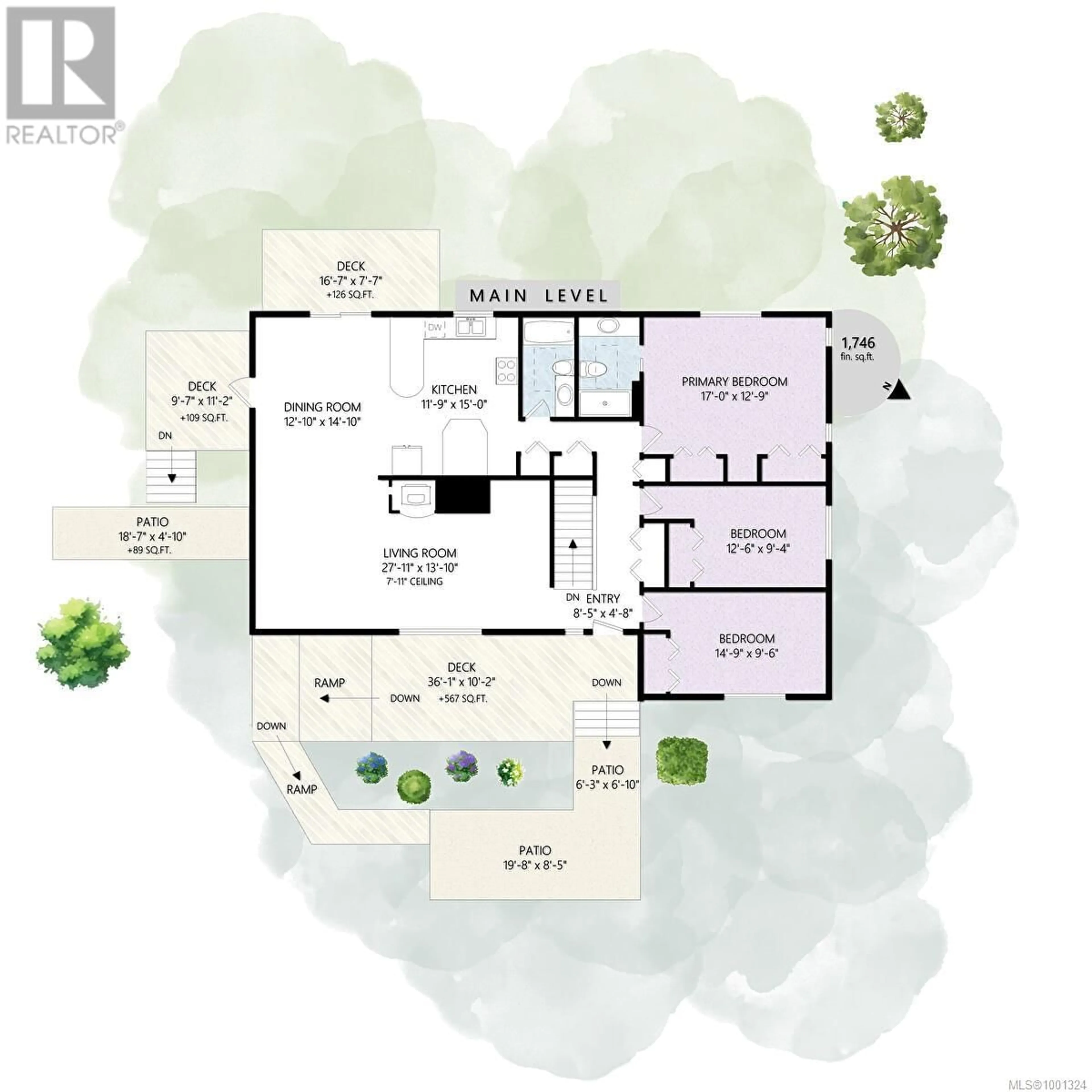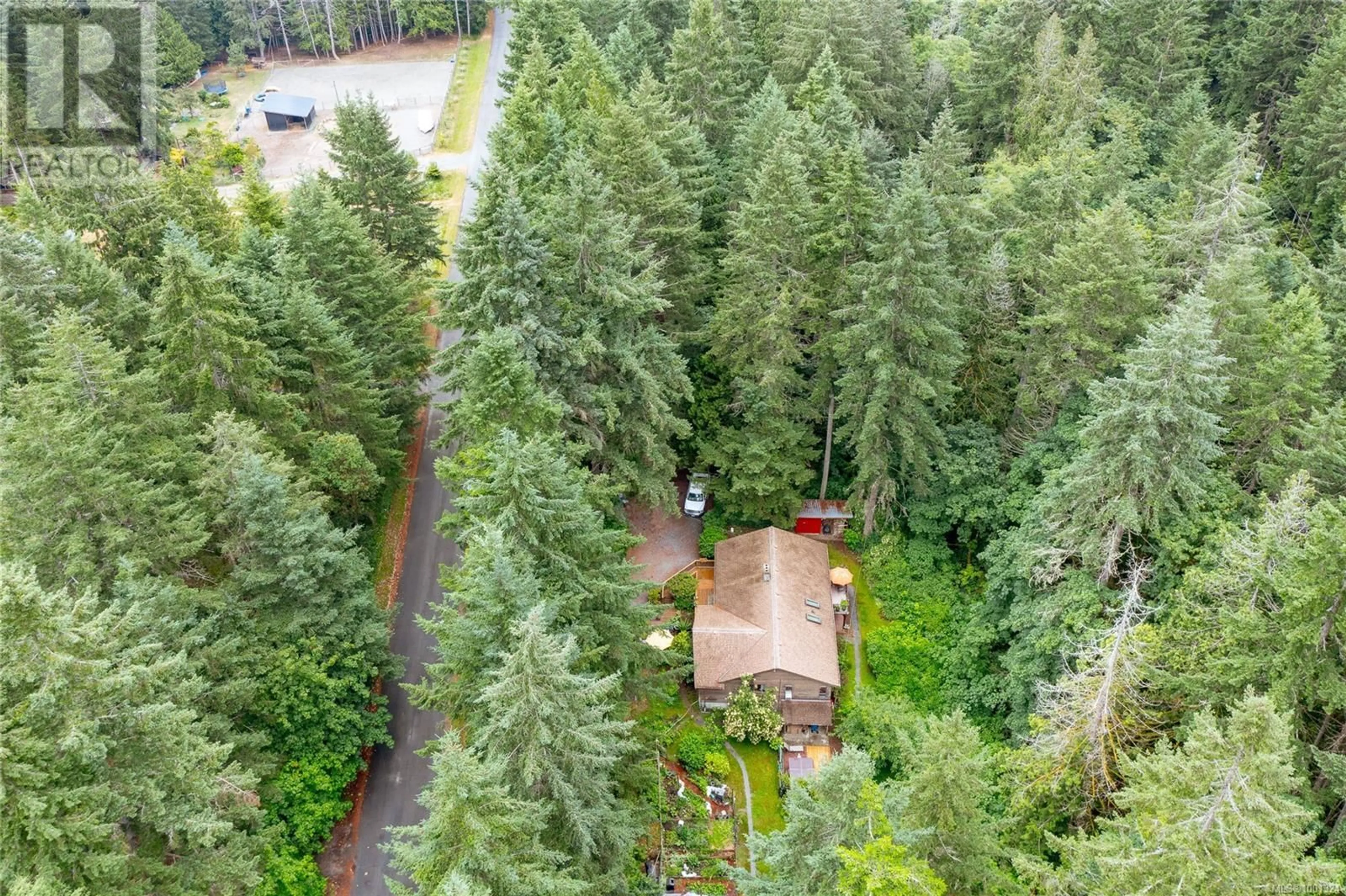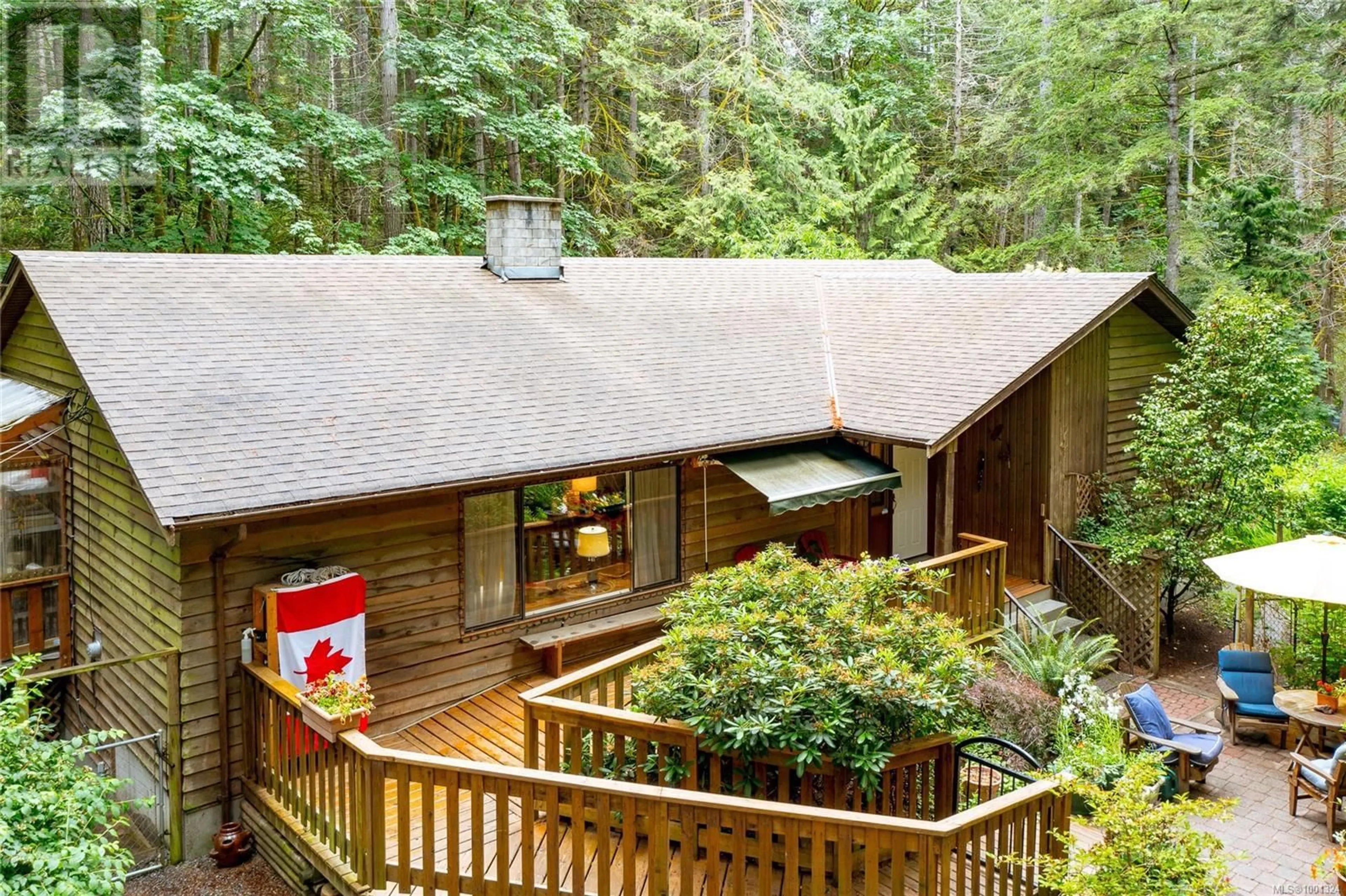3345 MCGUIRE WAY, Nanaimo, British Columbia V0R2E0
Contact us about this property
Highlights
Estimated valueThis is the price Wahi expects this property to sell for.
The calculation is powered by our Instant Home Value Estimate, which uses current market and property price trends to estimate your home’s value with a 90% accuracy rate.Not available
Price/Sqft$363/sqft
Monthly cost
Open Calculator
Description
Nestled on a serene, no-through road in sought-after Yellow Point, this exceptional 2.3-acre forested property offers the perfect blend of privacy, West Coast charm, and multi-generational living. With over 3,000 sq ft of thoughtfully designed living space, this spacious home is ideal for families, hosting guests, or simply enjoying a peaceful rural lifestyle. Inside, you’ll find up to 5 bedrooms and 3 full bathrooms, including a walk-out basement with additional accommodations for extended family or visitors. The cozy wood-burning fireplace and antique wood oven/stove add warmth and character, while skylights and large windows bring in natural light and forest views. Step outside to discover 7 expansive patios and decks—perfect for birdwatching, morning coffee, family gatherings, or relaxing in the hot tub under the stars. A fully fenced yard encloses a productive organic vegetable garden, fruit trees, raspberry bushes, and a chicken coop with hens—offering a true homestead feel. Additional features include: New Generator (2 hours on it & any type of fuel), electric/wood forced-air furnace, wood insert fireplace, drilled well, (they have never ran out of water, but 5000L cistern included), RV Parking, lots of storage, UV water system. Located just 15 minutes from the ferry and airport, and within walking distance to Roberts Memorial Park and beach trails, this peaceful retreat offers a rare opportunity to enjoy island living at its finest. Whether you're seeking a private family haven, an eco-friendly lifestyle, or a quiet escape close to amenities, this Yellow Point property is a must-see. (id:39198)
Property Details
Interior
Features
Lower level Floor
Bathroom
Storage
3'7 x 7'5Utility room
12'11 x 27'8Laundry room
5'4 x 8'10Exterior
Parking
Garage spaces -
Garage type -
Total parking spaces 6
Property History
 45
45




