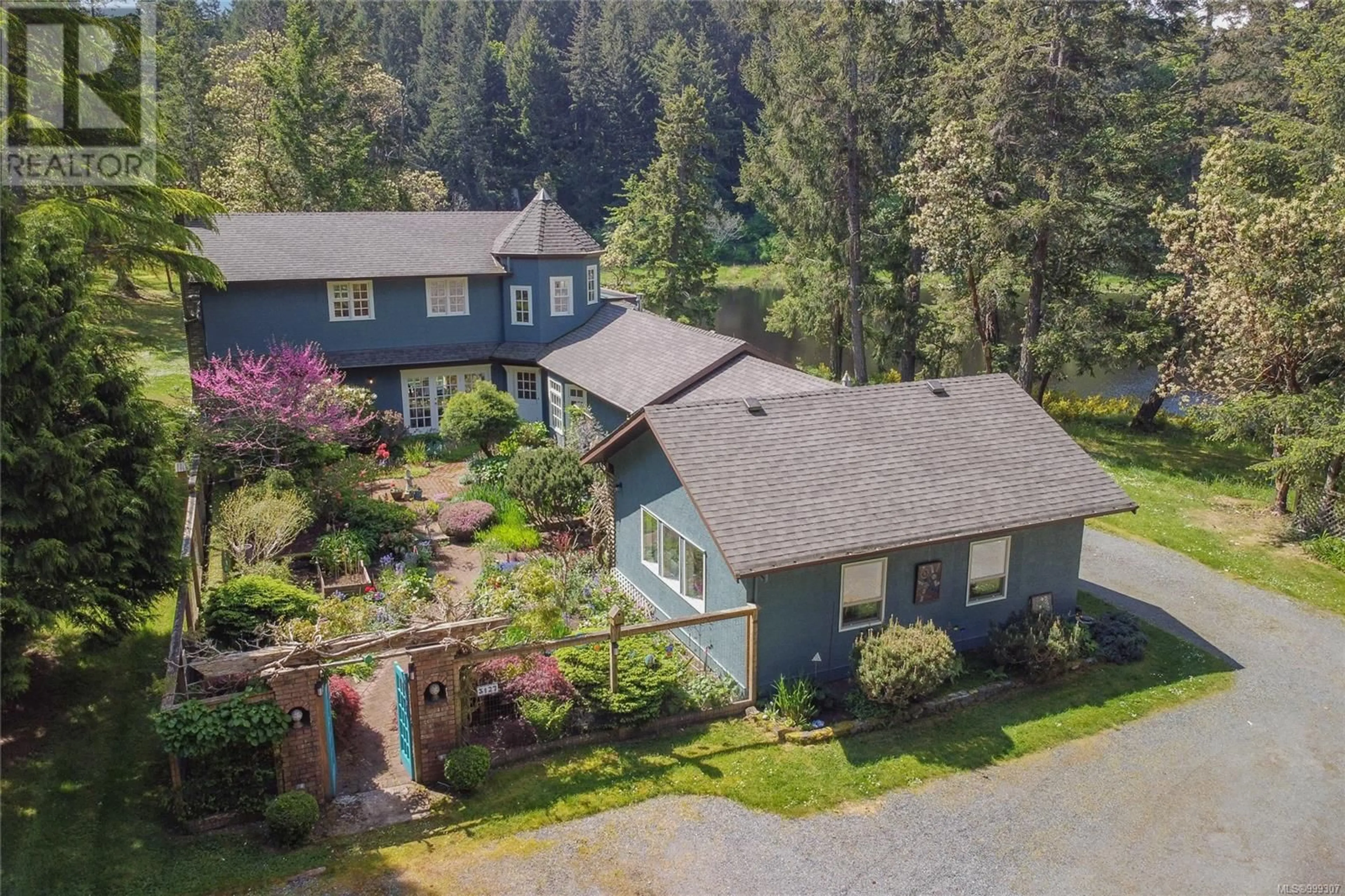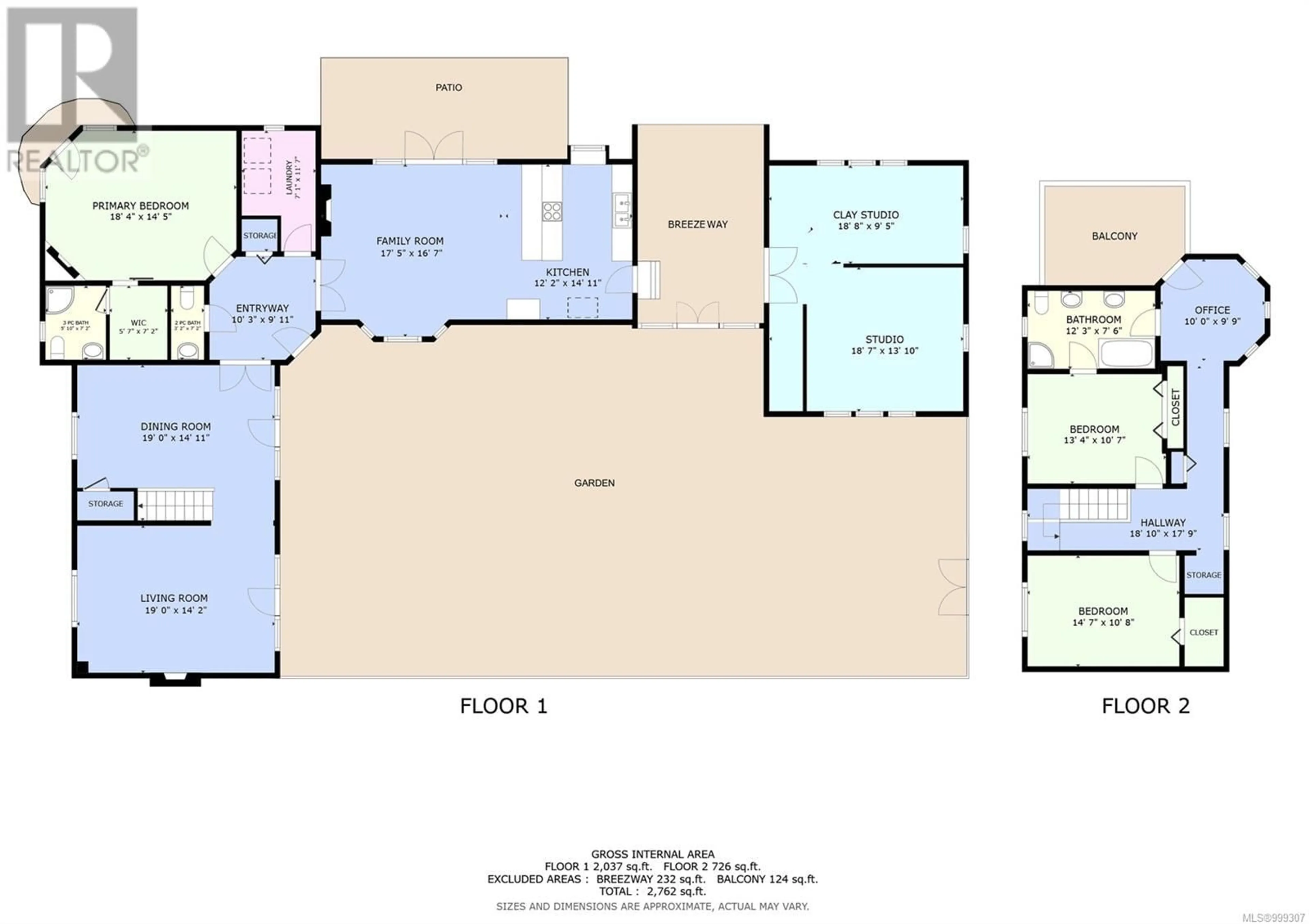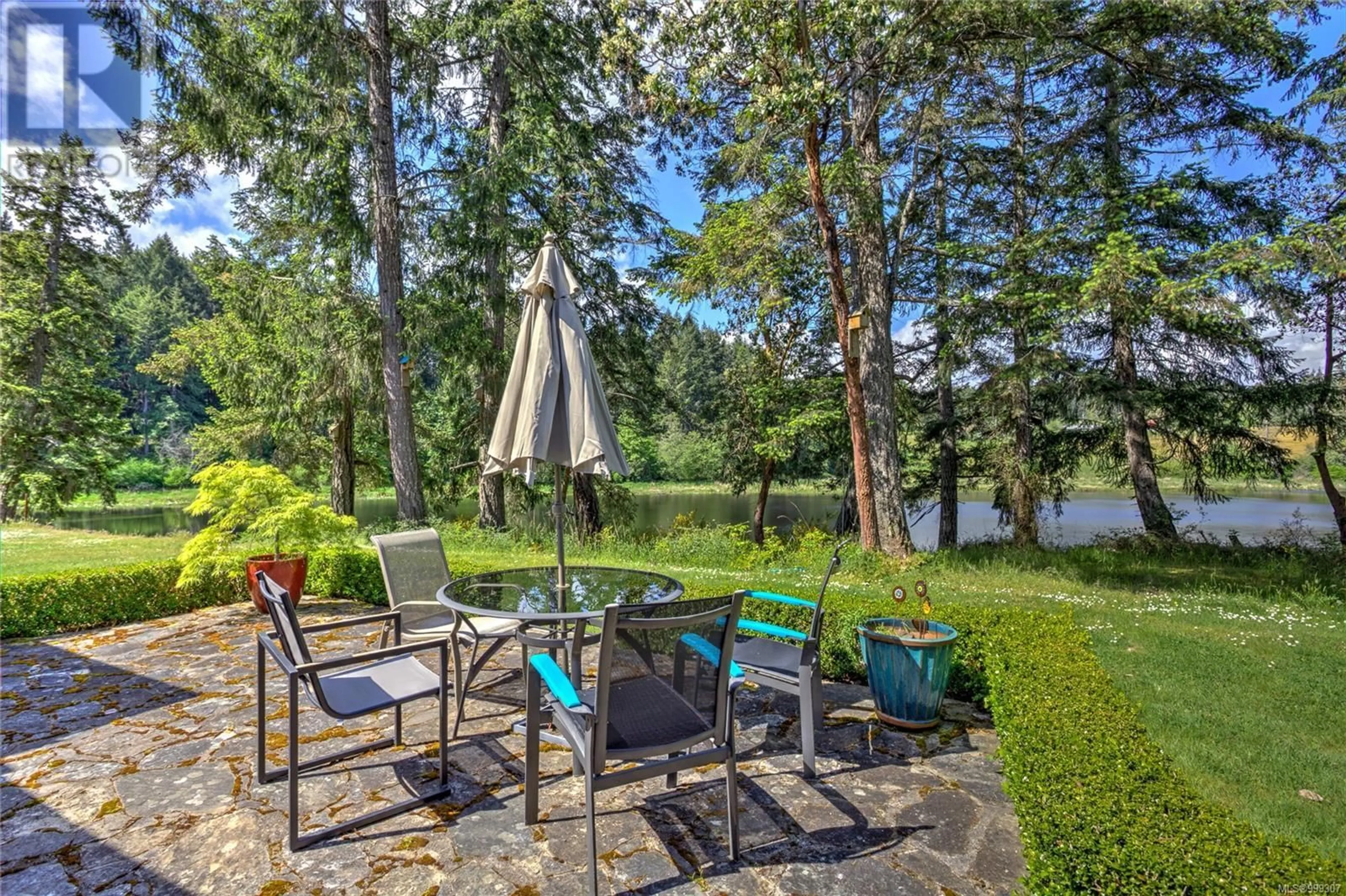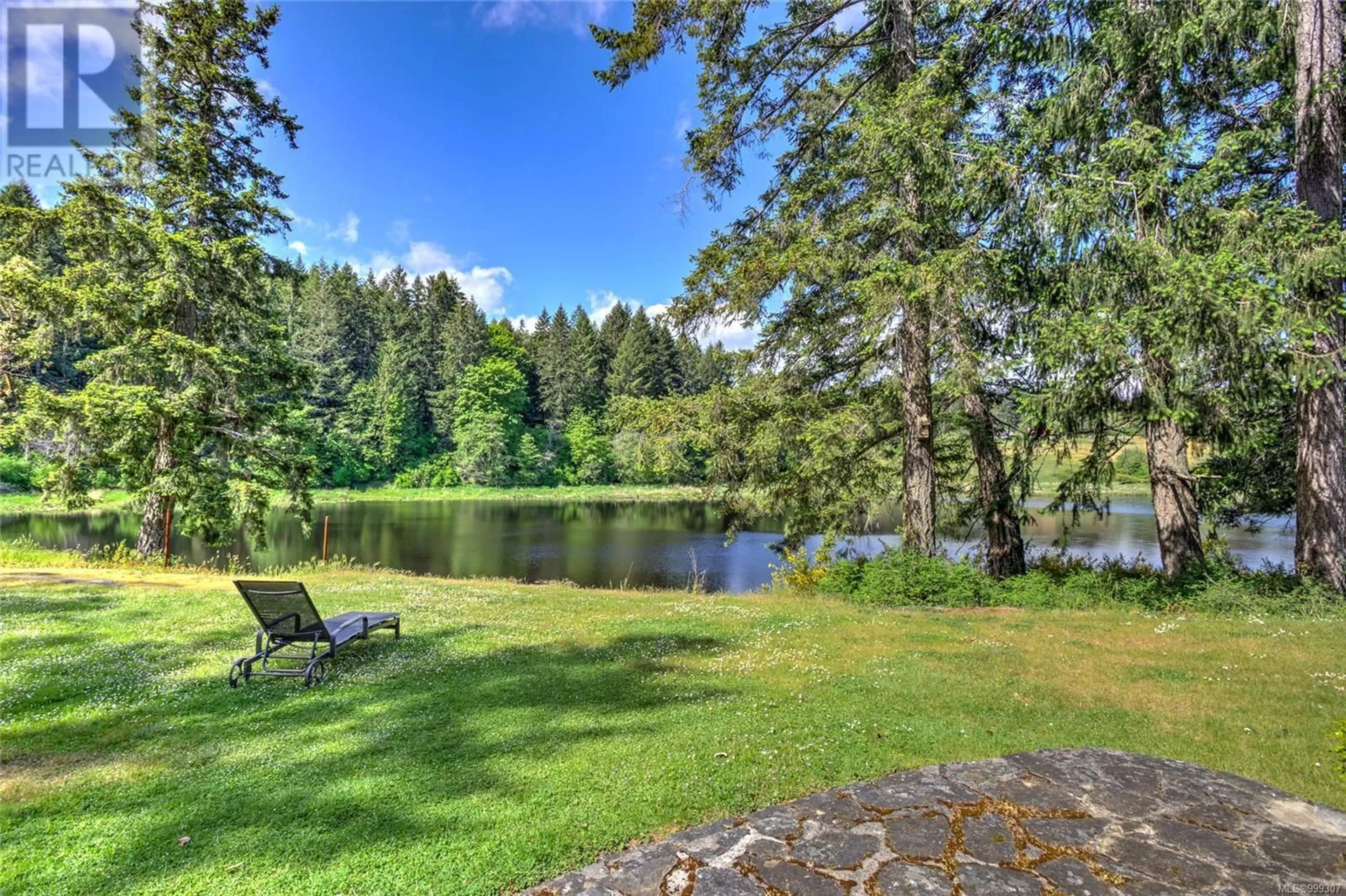3127 INGRAM ROAD, Nanaimo, British Columbia V9X1W8
Contact us about this property
Highlights
Estimated ValueThis is the price Wahi expects this property to sell for.
The calculation is powered by our Instant Home Value Estimate, which uses current market and property price trends to estimate your home’s value with a 90% accuracy rate.Not available
Price/Sqft$464/sqft
Est. Mortgage$6,223/mo
Tax Amount ()$5,443/yr
Days On Market2 days
Description
Truly beautiful lakeview home and property reminiscent of a French country estate, complete with turret and charming courtyard gardens! This 3 bedroom 3 bathroom home with separate studio sits on a 2 acre parcel nestled between Greenway Lake and Boat Harbour - just a 5 minute drive to shopping and amenities in Cedar, and an easy commute to Nanaimo. The quality of finishings are striking; hardwood floors with inlay details, real wood panelling and trim, ceramic moldings and the incredible natural light and beautiful views that the many windows and French doors afford. Super layout with access to the eat in kitchen and family room from the covered breezeway that connects to the studio. Main floor master bedroom with ensuite, propane fireplace, walk in closet and walk out lakeview French doors. What a lovely way to greet the morning. Also on the main floor is the separate dining room and additional living room with views to the gardens and lake. The magic continues up the impressive oak staircase to the second story with its panelled hallways, more beautiful views and turret room which makes a fantastic office, complete with balcony access overlooking the lake. Two more generous sized bedrooms, one used as an office currently, and a four piece bath complete this second floor. The covered breezeway leads to the studio which offers space for creativity as well as plenty of storage. The studio can also be converted to a garage if a future owner desired. Three propane fireplaces for cozy nights and a new heat pump in 2022 for efficiency and cooling in the summer months. Close to everything you need, including Boat Harbour marina yet this peaceful parklike setting offers a sense of privacy and being part of nature - your refuge from this busy world. You don't want to miss this one! (id:39198)
Property Details
Interior
Features
Second level Floor
Balcony
10 x 12Bathroom
Bedroom
10'7 x 13'4Bedroom
10'8 x 14'7Exterior
Parking
Garage spaces -
Garage type -
Total parking spaces 5
Property History
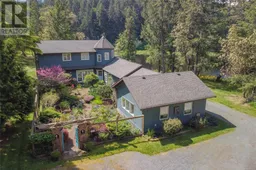 64
64
