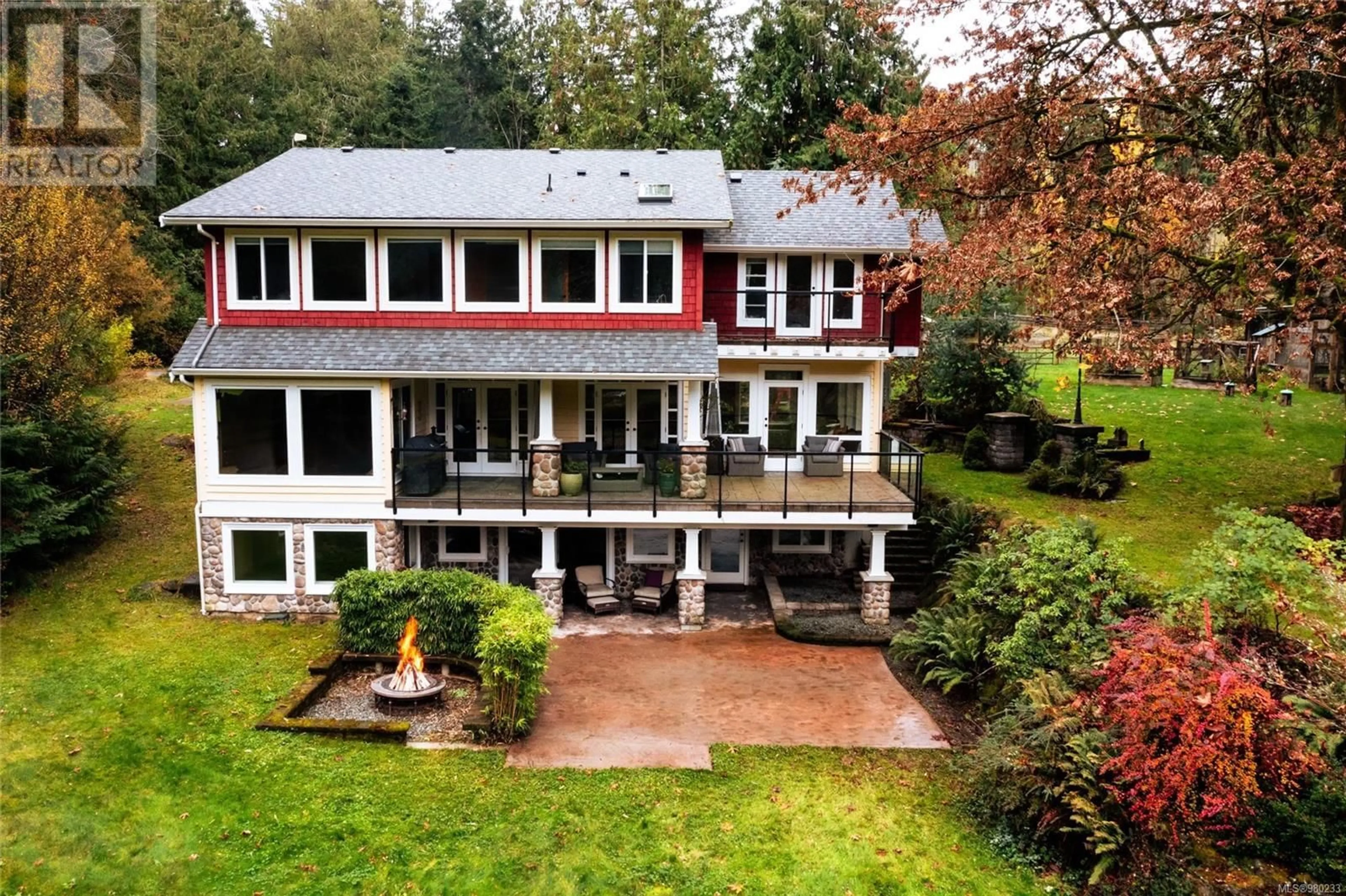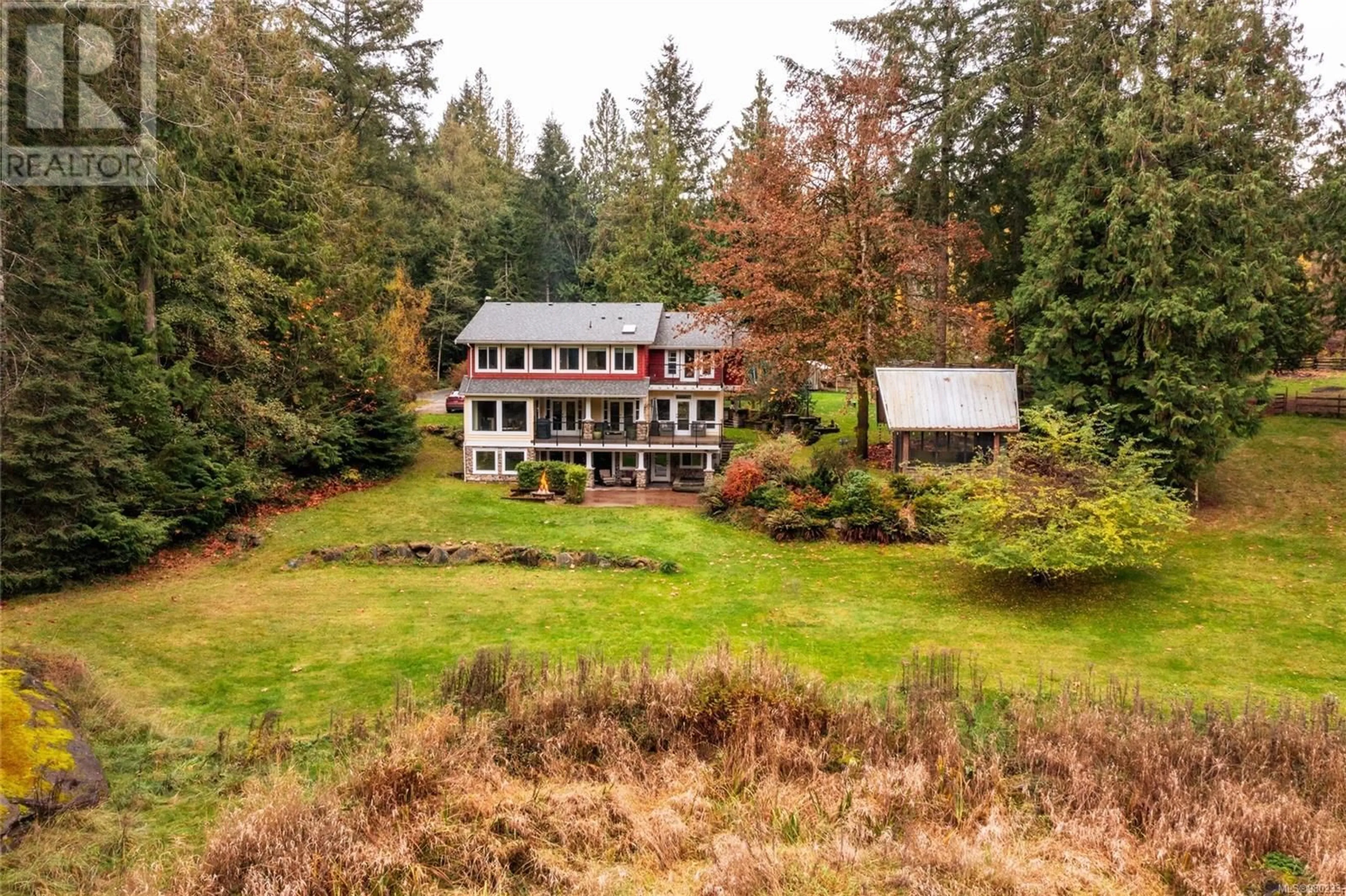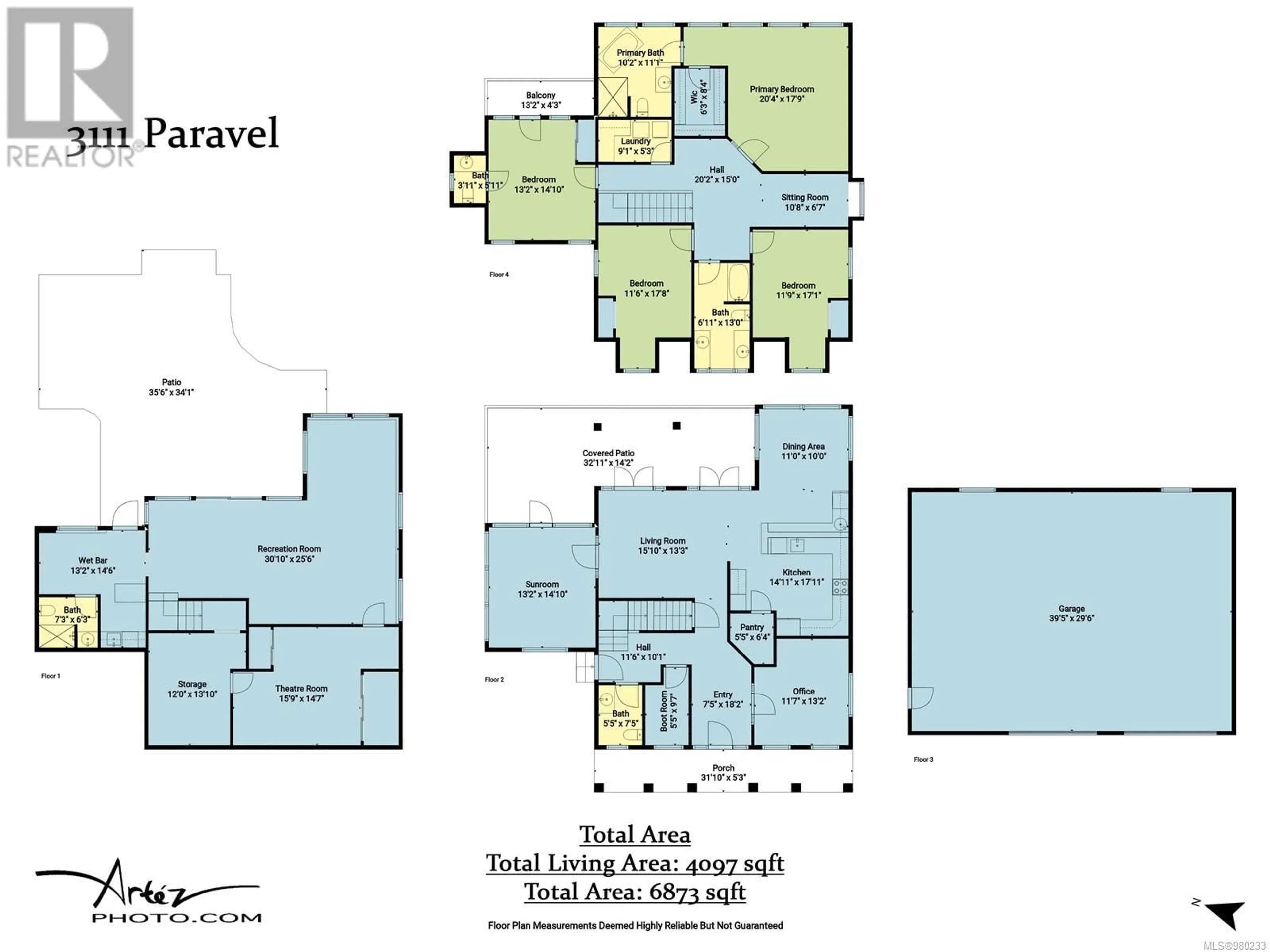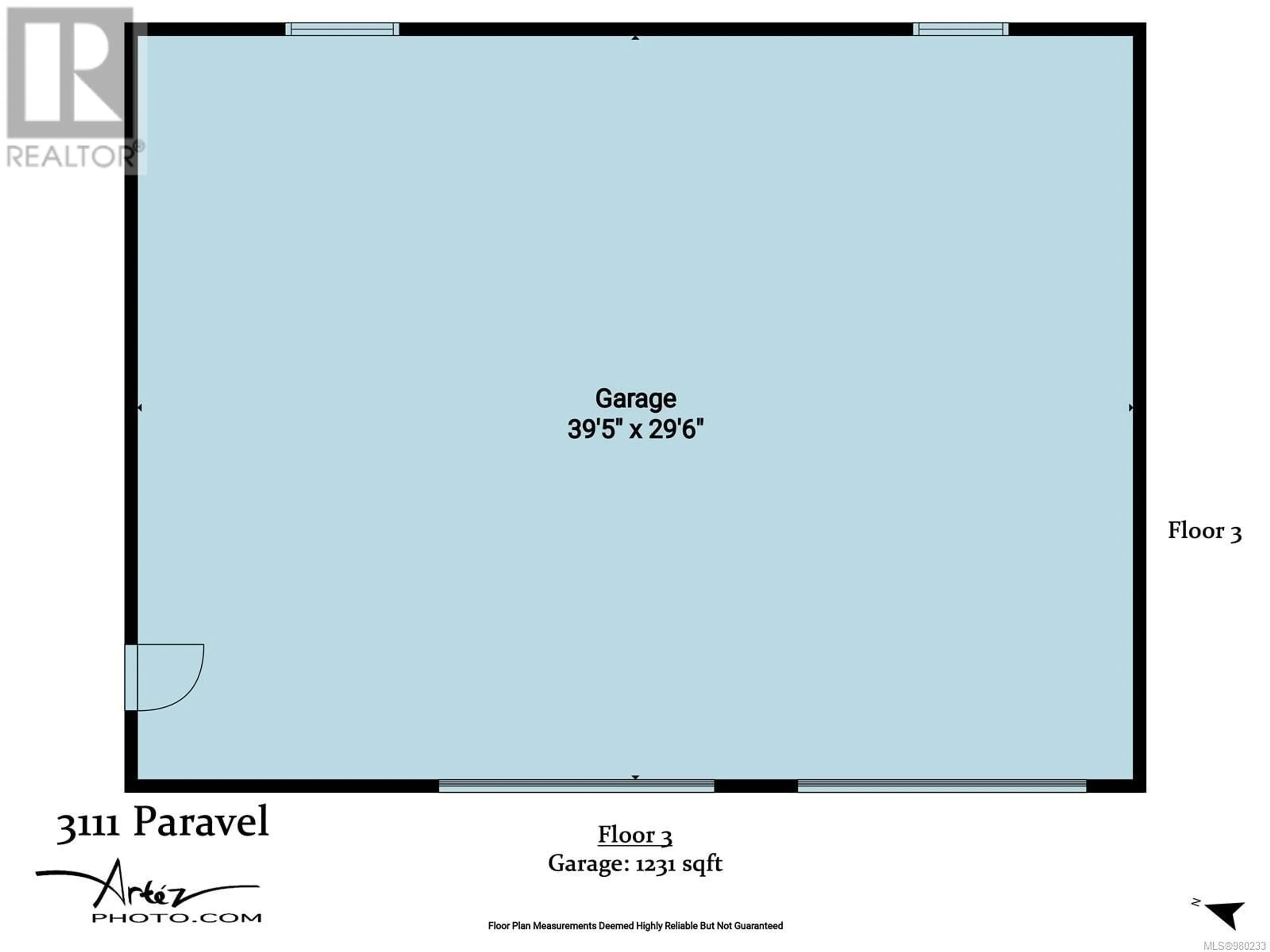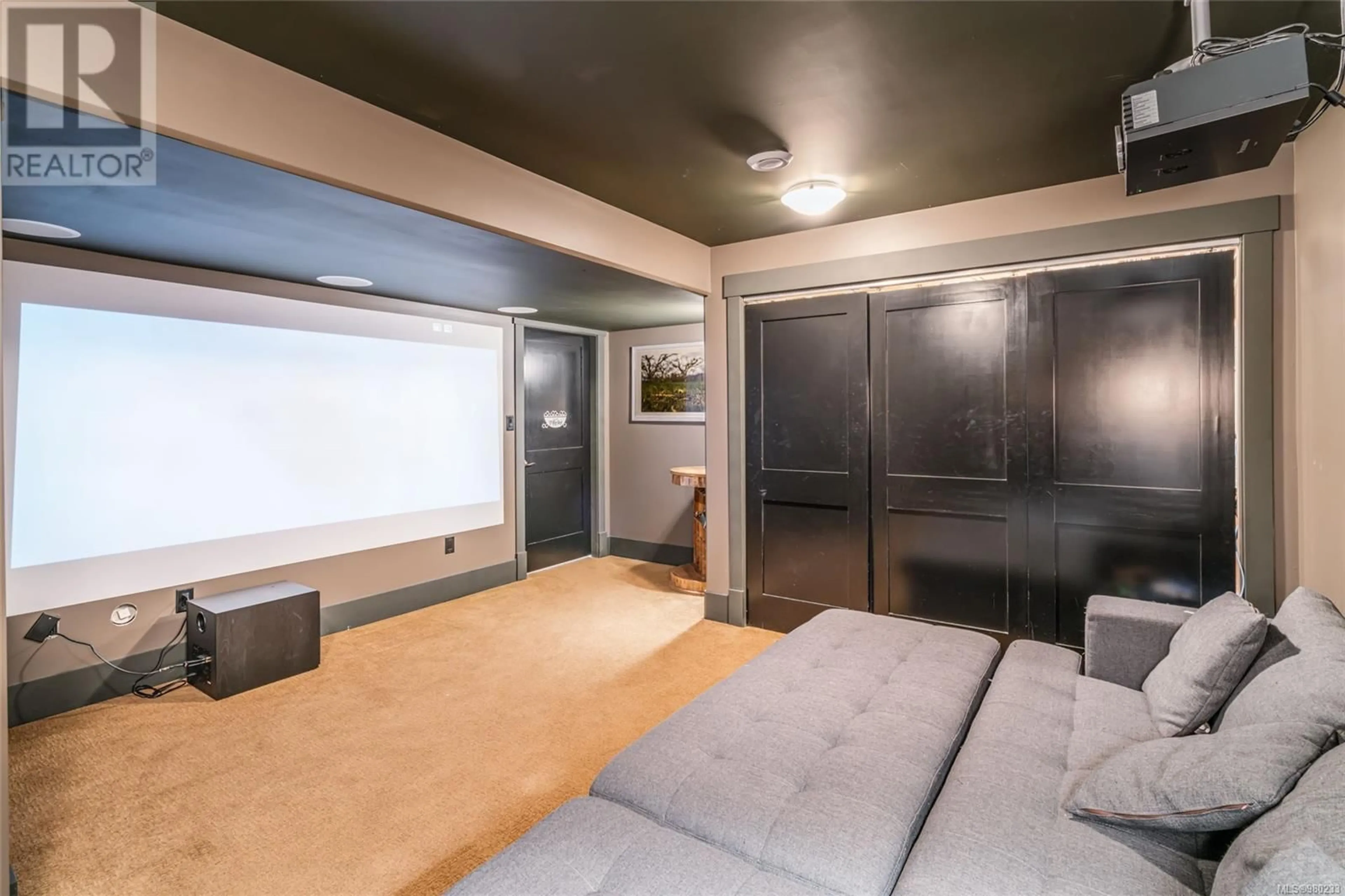3111 Paravel Pl, Nanaimo, British Columbia V9G1C3
Contact us about this property
Highlights
Estimated ValueThis is the price Wahi expects this property to sell for.
The calculation is powered by our Instant Home Value Estimate, which uses current market and property price trends to estimate your home’s value with a 90% accuracy rate.Not available
Price/Sqft$410/sqft
Est. Mortgage$7,644/mo
Tax Amount ()-
Days On Market119 days
Description
This truly remarkable property is located on a serene 2.5-acre estate. This home uniquely blends privacy, timeless beauty, and modern amenities. This stunning three-story Craftsman home boasts over 4,000 square feet of living space, ensuring ample room for all your needs. The property features a huge, detached shop, a single-car garage, and beautifully established landscaping with enchanting water features. One of the highlights is a custom stone fireplace in a large, custom gazebo that overlooks a peaceful sanctuary—perfect for moments of relaxation.Outdoor enthusiasts will appreciate the various spaces designed for enjoyment, including corrals for hobby farm animals and multiple water features. The home has luxurious features, including a games room, a custom bar, a home theatre, and spacious decks that provide breathtaking views from every window.The upper floor is designed for comfort and convenience, offering four spacious bedrooms. The expansive primary bedroom features a walk-in closet, a luxurious 4-piece bath with a soaker tub and walk-in shower, and a sitting area at the top of the stairs. The three additional bedrooms share a beautifully appointed 4-piece bath.You'll find an open-concept gourmet kitchen on the main floor with granite countertops, a pantry, stainless steel appliances, and an inviting dining and living area. Multiple doors provide easy access to the covered deck, making indoor-outdoor living a breeze. This floor also includes a 2-piece bath, a mudroom, a bedroom, a family room, and a large entryway.The walk-out basement impresses with a bar area, games room, home theatre, office space, and multiple doors leading to the covered patio. Additional features include a heat pump, a backup generator, a sprinkler system, and ample power for both the shop and the home.Brand New roof o home. (id:39198)
Property Details
Interior
Features
Lower level Floor
Bathroom
Recreation room
30'3 x 12'11Media
14'8 x 10'8Dining nook
10'3 x 9'5Exterior
Parking
Garage spaces 8
Garage type -
Other parking spaces 0
Total parking spaces 8
Property History
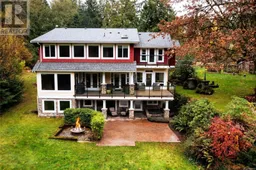 98
98
