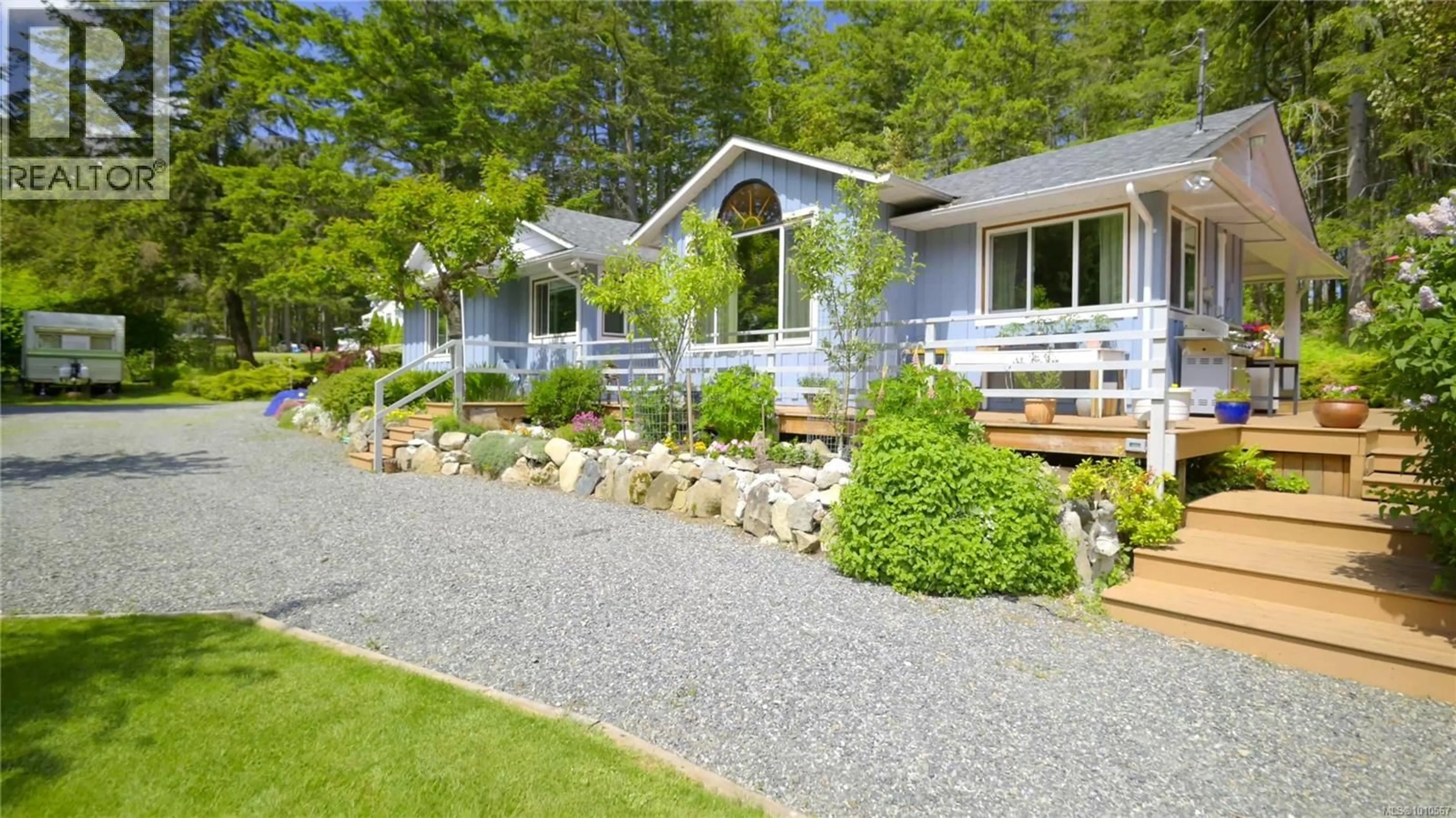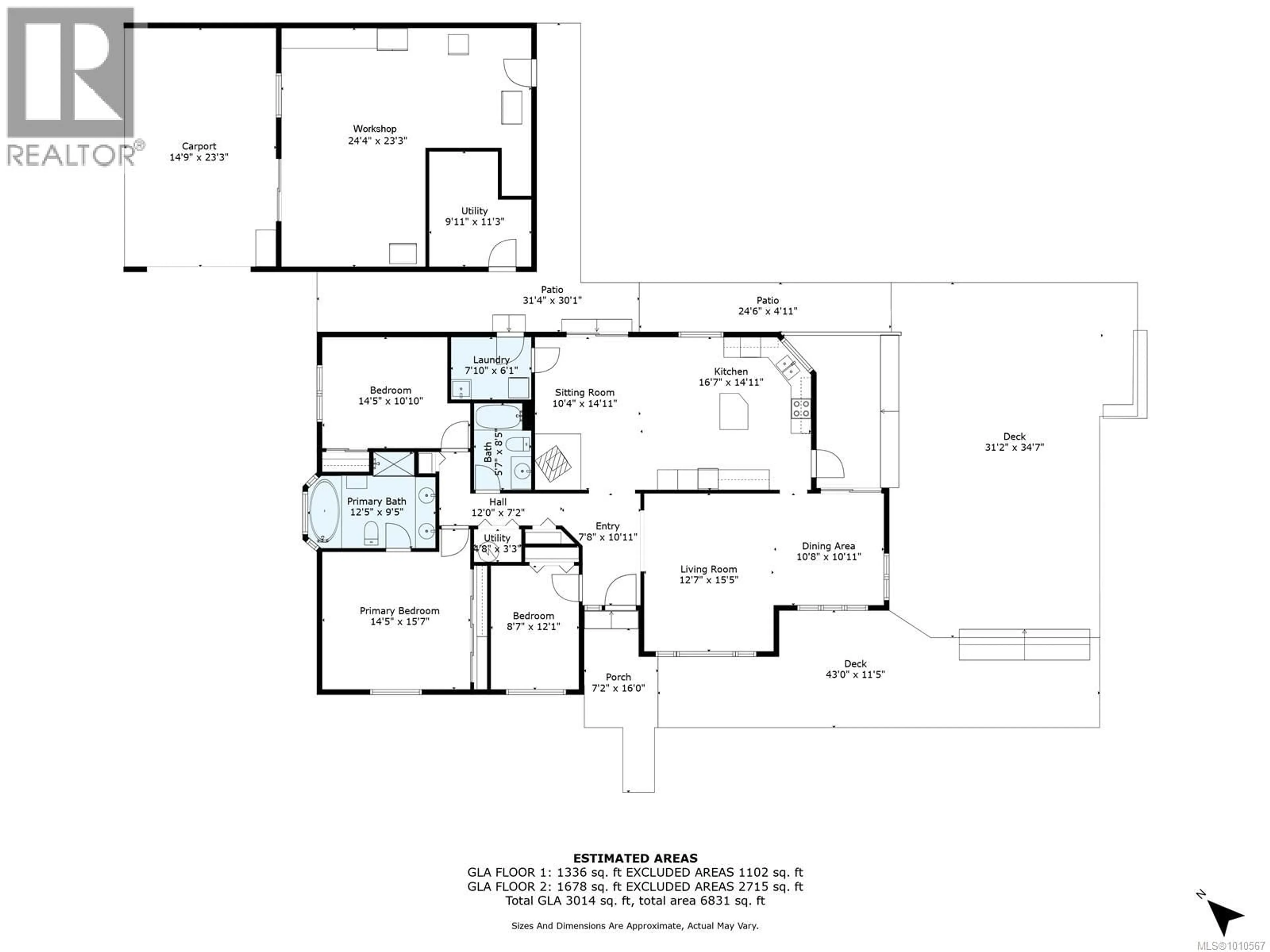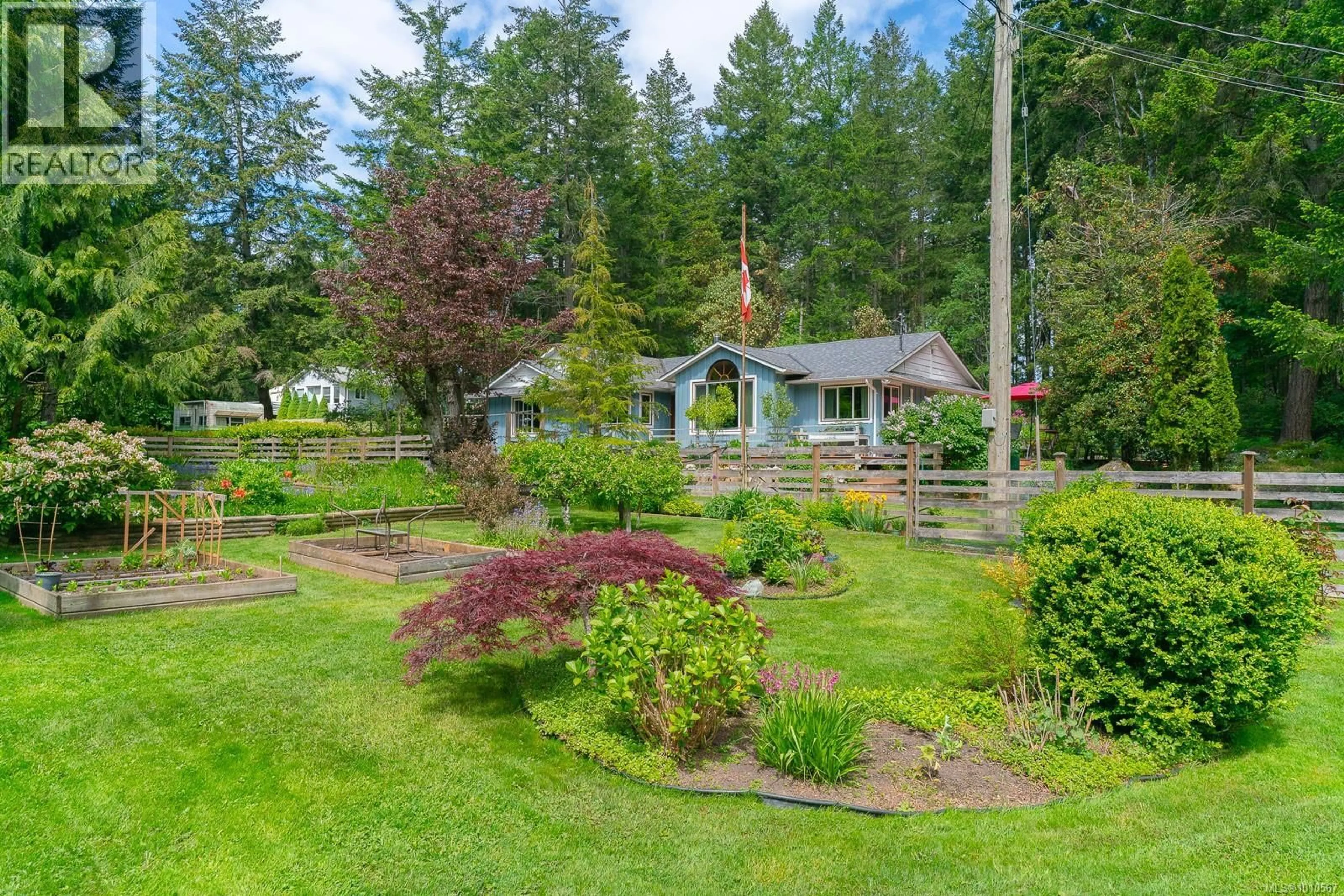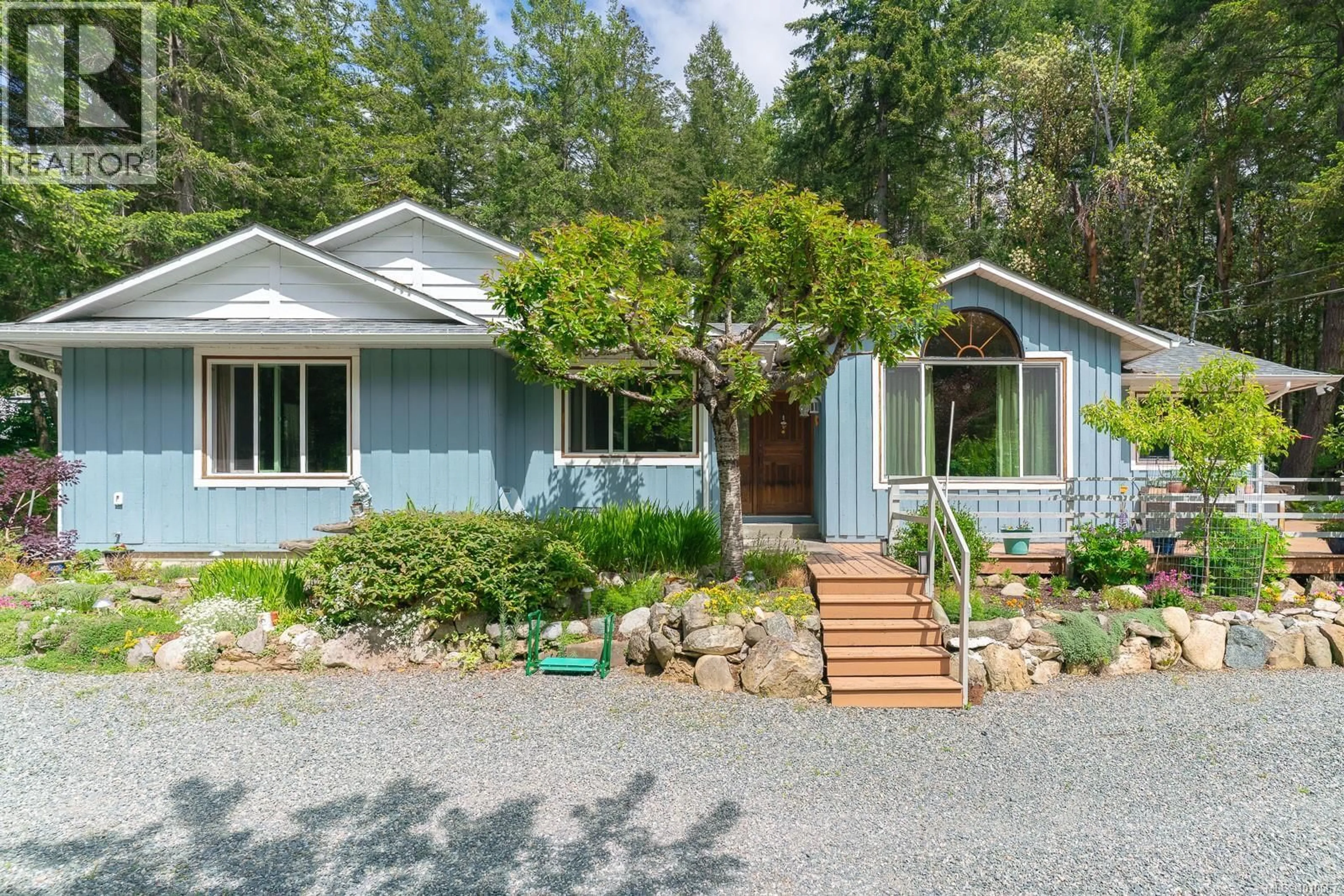2742 CEDAR HEIGHTS CRESCENT, Nanaimo, British Columbia V9X1N4
Contact us about this property
Highlights
Estimated valueThis is the price Wahi expects this property to sell for.
The calculation is powered by our Instant Home Value Estimate, which uses current market and property price trends to estimate your home’s value with a 90% accuracy rate.Not available
Price/Sqft$327/sqft
Monthly cost
Open Calculator
Description
Discover this beautiful rural property in the heart of Cedar, set on a level and usable 5-acre parcel located on a quiet no-thru road near the scenic Cable Bay Trail system. This exceptional offering includes two well-maintained homes, a large 600 sq ft shop with an overhead door, and incredible outdoor space featuring lush gardens, raised garden beds. The main home is a charming 1,678 sq ft rancher with 3 bedrooms and 2 bathrooms, featuring a generous living and dining area, a large country-style kitchen, a cozy propane fireplace, a newer ductless heating and cooling system, and a spacious wraparound deck, perfect for enjoying peaceful country living. Additional features include a covered carport and a functional workshop. The second residence, with its own driveway and separate address, is a bright and spacious 1,336 sq ft modular home offering 2 bedrooms plus a den, 2 bathrooms, a newer roof, and its own ductless heating and cooling system. The property offers ample space for RVs, boats, and equipment, along with a beautiful open field in the front and serene forested area at the rear. Whether you're seeking multi-generational living, rental income potential, or simply room to breathe, this special property offers endless opportunities in a tranquil, nature-rich setting. All measurements are approximate and data should be verified if important. (id:39198)
Property Details
Interior
Features
Main level Floor
Laundry room
6'1 x 7'10Bathroom
Ensuite
Bedroom
10'10 x 14'4Exterior
Parking
Garage spaces -
Garage type -
Total parking spaces 6
Property History
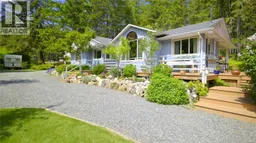 69
69
