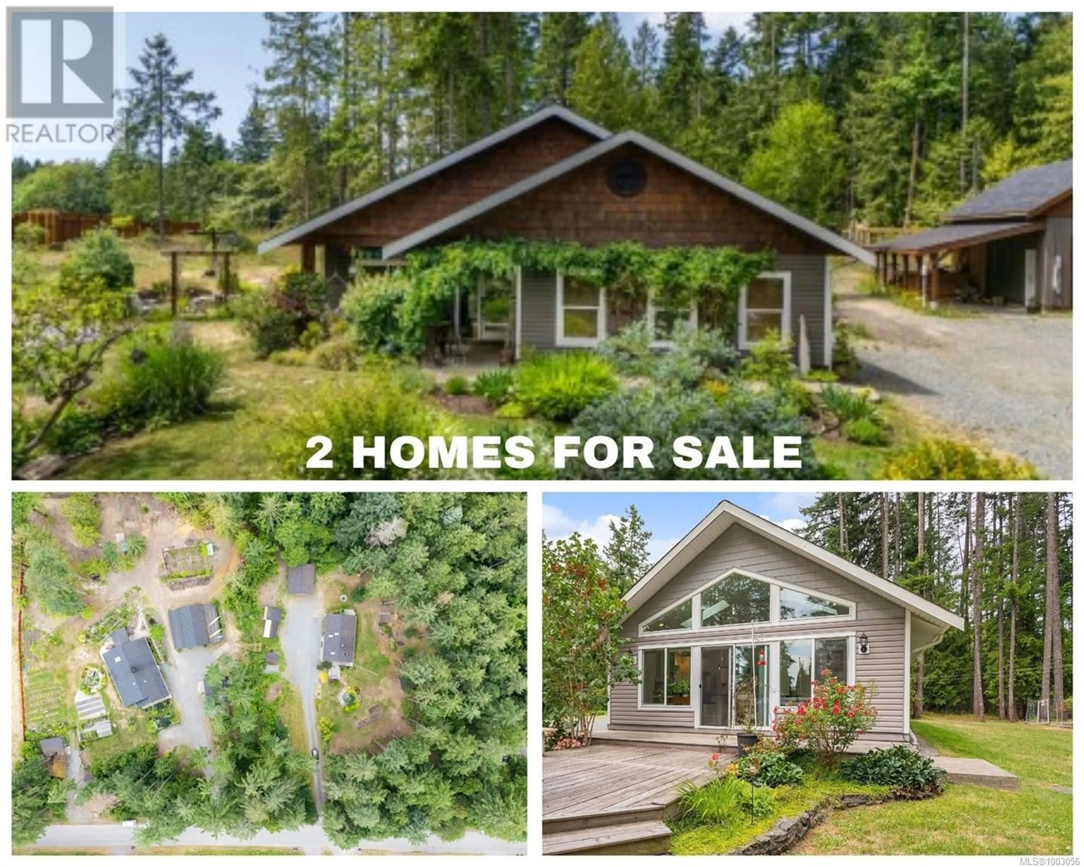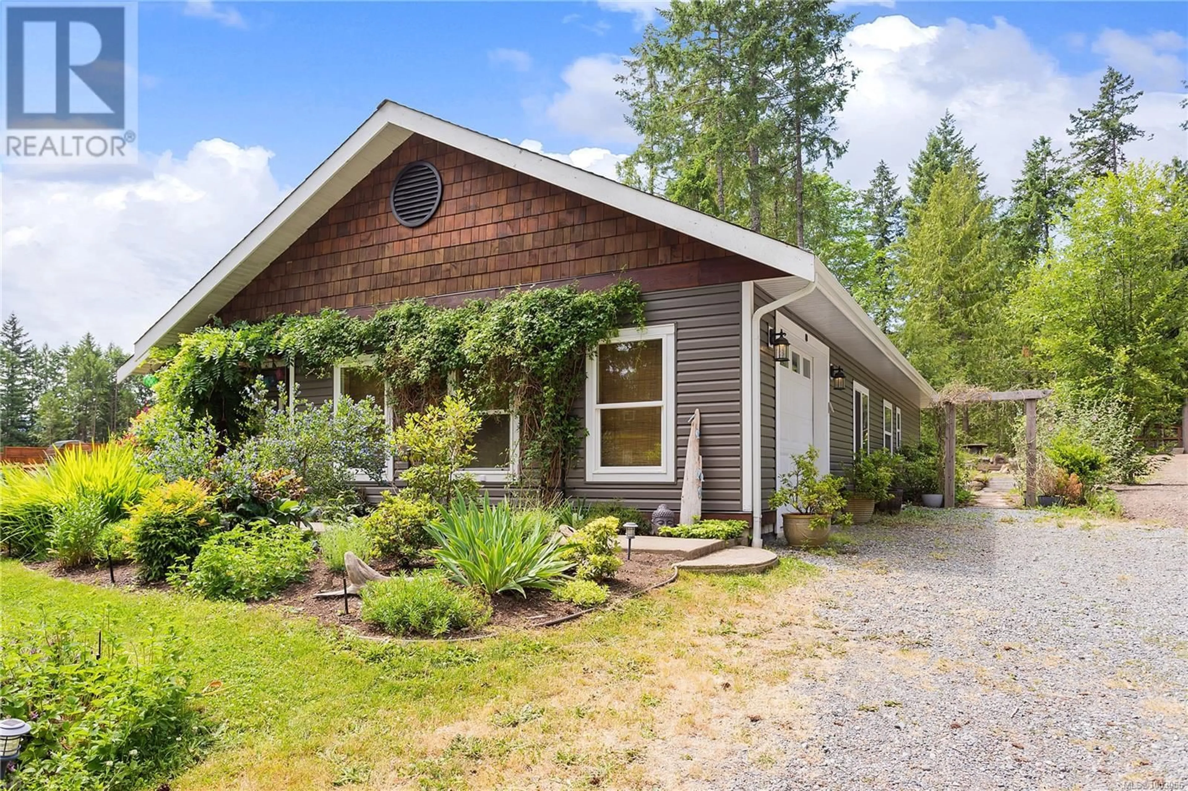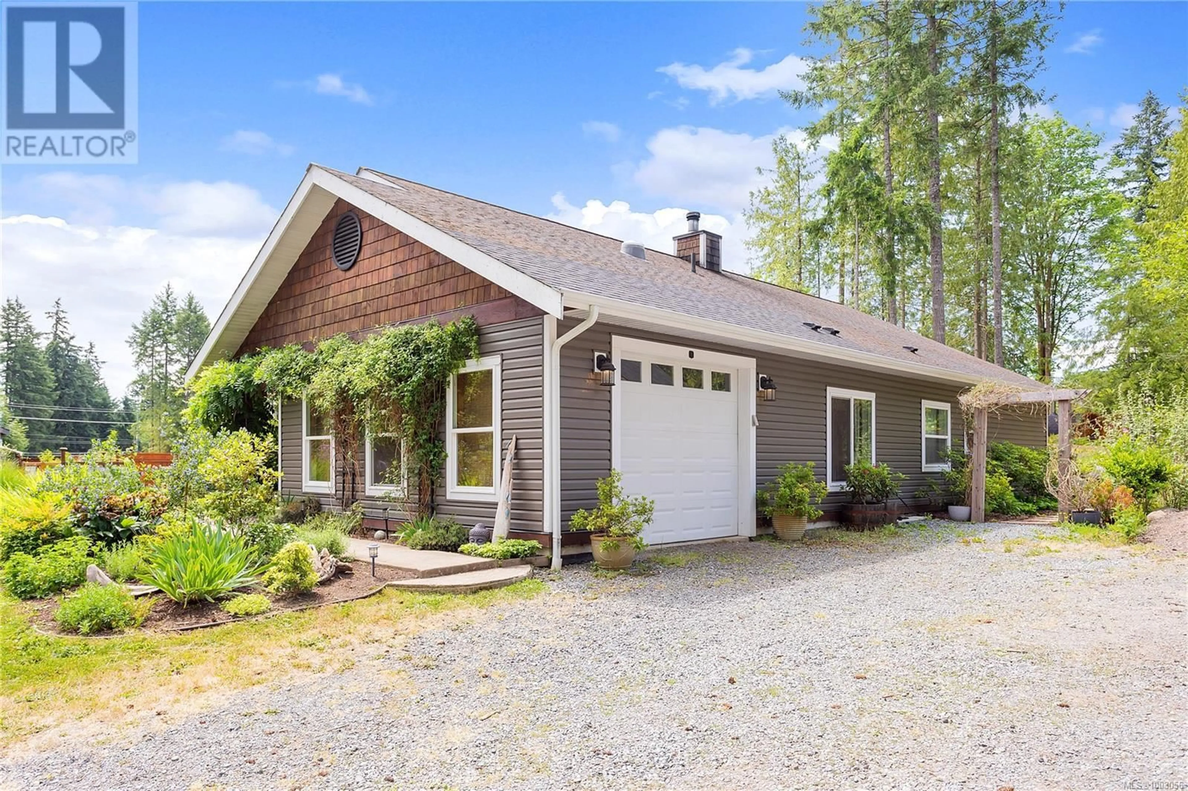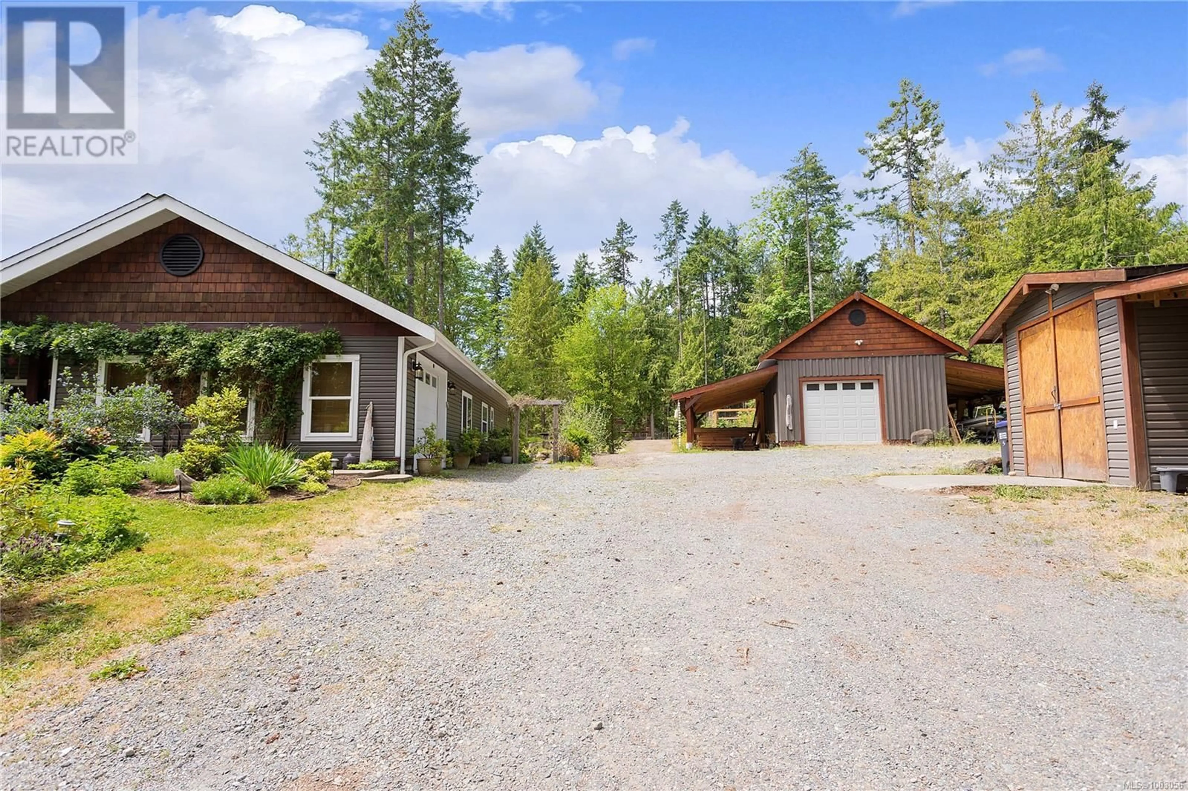2175 WARING ROAD, Nanaimo, British Columbia V9X1T7
Contact us about this property
Highlights
Estimated valueThis is the price Wahi expects this property to sell for.
The calculation is powered by our Instant Home Value Estimate, which uses current market and property price trends to estimate your home’s value with a 90% accuracy rate.Not available
Price/Sqft$808/sqft
Monthly cost
Open Calculator
Description
A rare opportunity to own two homes on a picturesque and private 2.99-acre property, a true place of serenity. Each home sits on approx 1.5 acres. The main home is a thoughtfully designed 1,700 sq ft 3 bed, 2 bath rancher built in 2016 with 9 ft ceilings, skylight, and custom finishes throughout. The fir butcher block 8 ft island anchors the stunning kitchen, while the spacious primary suite features a walk-in closet and luxurious ensuite with double sinks, clawfoot tub, and large shower. Cozy up by the woodstove on custom tile hearth with brick backdrop, or enjoy the timber-framed covered patio overlooking English-style garden,perfect for entertaining. Relax in the orchard with fruit trees and berries,stroll through the mini flower farm,or gather around a bonfire. Additional features include in-floor heat in both bathrooms, an attached 1 car garage, and a laundry room with wood countertop and built-ins. A large detached garage offers ideal space for a home-based business, storage, or workshop. The second home is an 825 sq ft, 1 bed plus den (or 2nd bedroom, no closet), 1 bath single level home with vaulted ceilings and abundant natural light, perfect for extended family, guests, multi-general living, or rental income. This home has a woodstove and it's own garage, measuring 530 sq ft. Outdoors, enjoy a gardener’s paradise with raised beds, a greenhouse, fenced orchard (pear, fig, apple, plum, cherry, grapes, strawberries, raspberries, blueberries), a lavender field, chicken coop, and handcrafted garden accents milled from on-site wood. The partially fenced yard includes irrigation, two cisterns, two wells, two ponds, two driveways, and two septic systems for added self-sufficiency. Top it off with a cedar barrel sauna heated by a woodstove and mountain views. Whether you're looking to homestead or simply unwind in peaceful surroundings, this exceptional multi-home acreage has it all. All data approx. Book your showing today! (id:39198)
Property Details
Interior
Features
Auxiliary Building Floor
Kitchen
9 x 7Living room
9 x 6Bathroom
Exterior
Parking
Garage spaces -
Garage type -
Total parking spaces 6
Property History
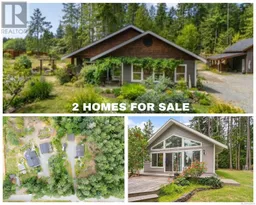 71
71
