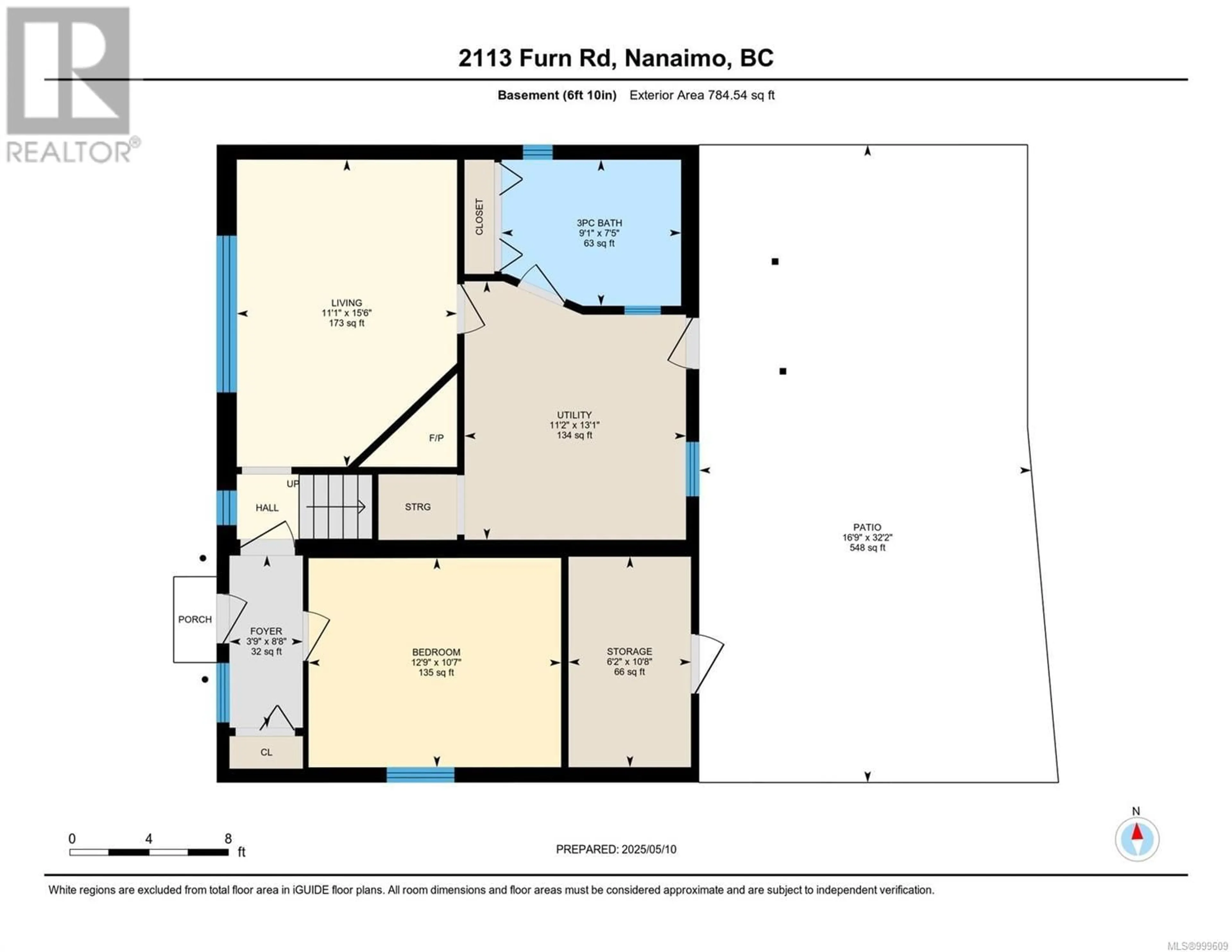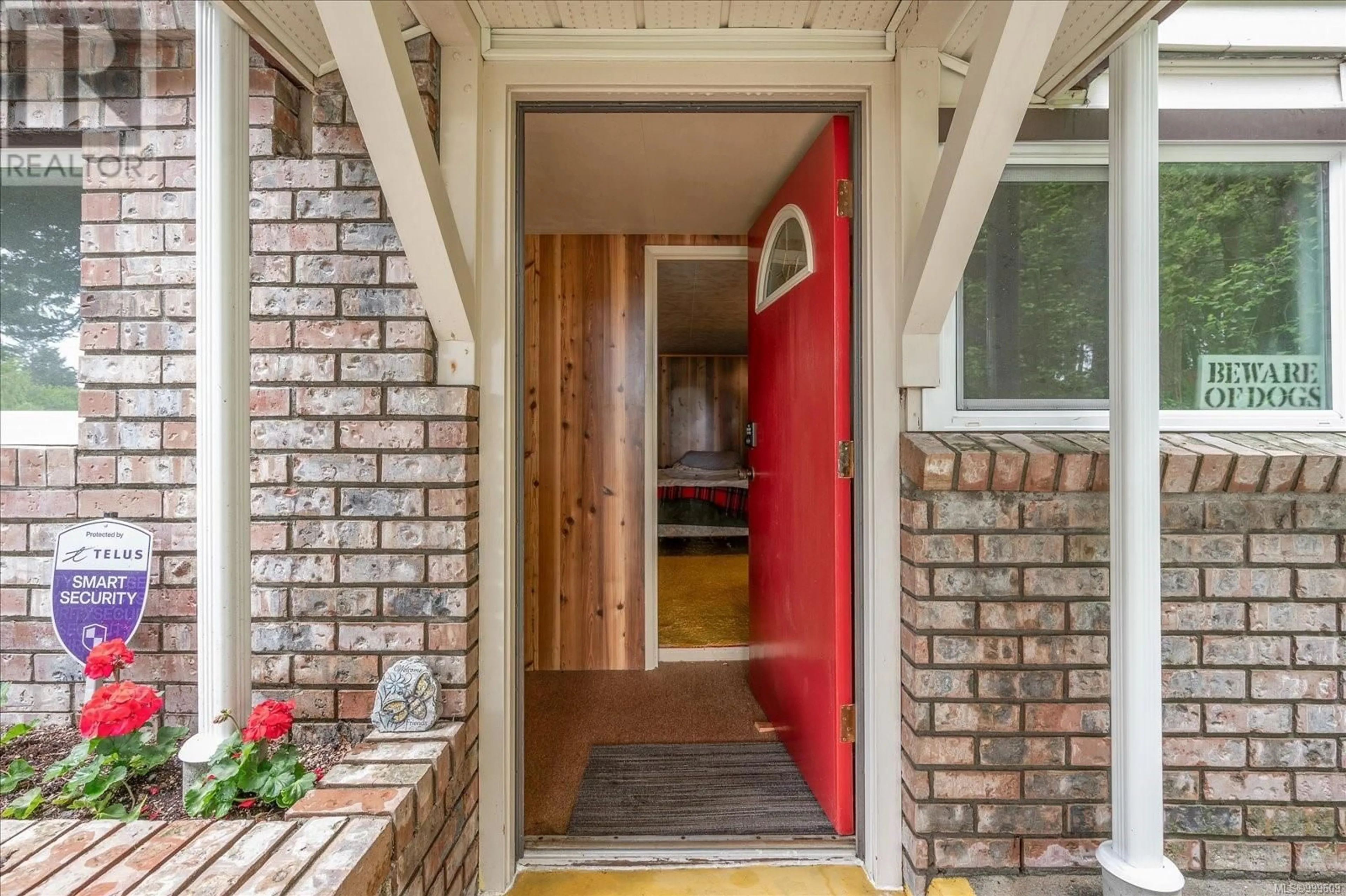2113 FURN ROAD, Nanaimo, British Columbia V9X1J8
Contact us about this property
Highlights
Estimated ValueThis is the price Wahi expects this property to sell for.
The calculation is powered by our Instant Home Value Estimate, which uses current market and property price trends to estimate your home’s value with a 90% accuracy rate.Not available
Price/Sqft$414/sqft
Est. Mortgage$3,131/mo
Tax Amount ()$2,526/yr
Days On Market26 days
Description
Ray has been here many years. Raised a family with his wife and watched his children grow. It's now time to downsize. It's now time to go. This is a family home, through and through. Cedar Elementary (Grades K-7) is a 3 minute walk away and Cedar Secondary (Grades 8-12) is about a 35 minute walk, I'd say. There is a huge back yard where the dog can play fetch and plenty of space if you wanted to play catch. The workshop could be a great place to sculpt wood or I'd bet you'd set up that train set if you could! The lower area can potentially be converted into a secondary suite once the kids have gotten out on their own two feet. Private, quiet, safe and well appointed. Call your agent now, you won't be disappointed. (id:39198)
Property Details
Interior
Features
Other Floor
Workshop
13'3 x 21'8Exterior
Parking
Garage spaces -
Garage type -
Total parking spaces 4
Property History
 41
41



