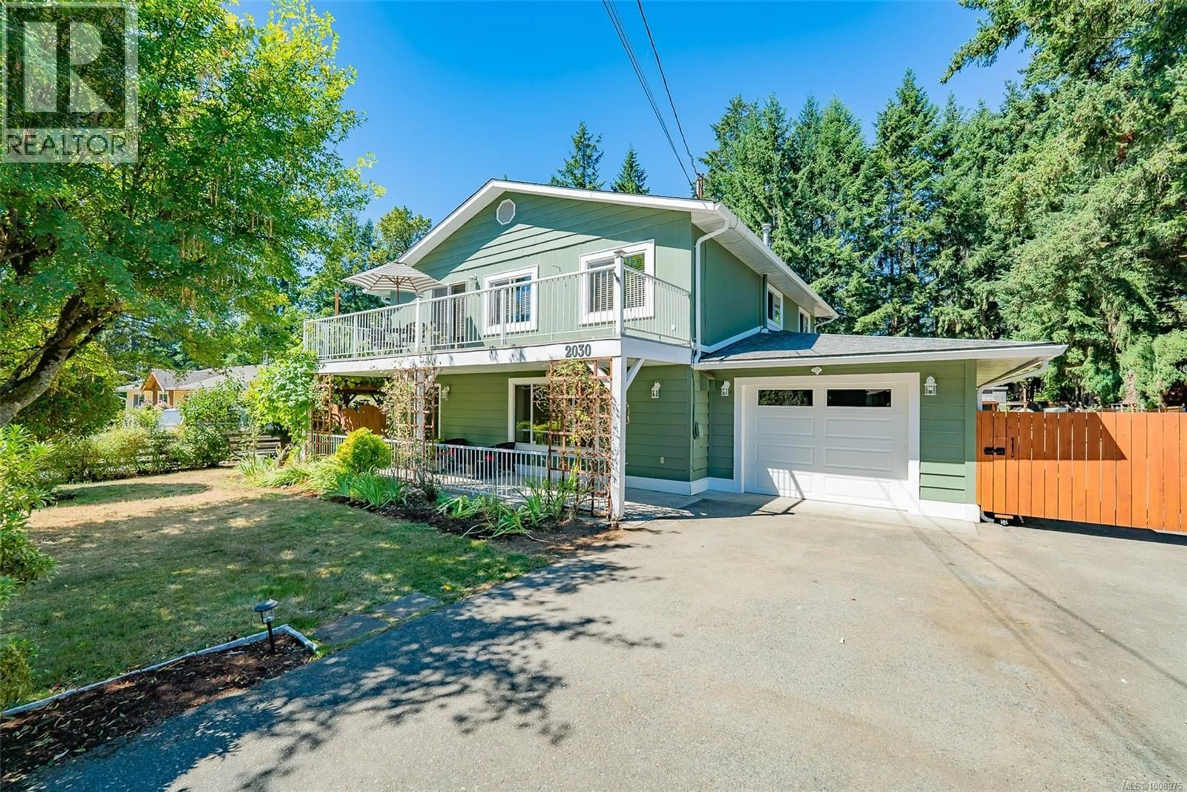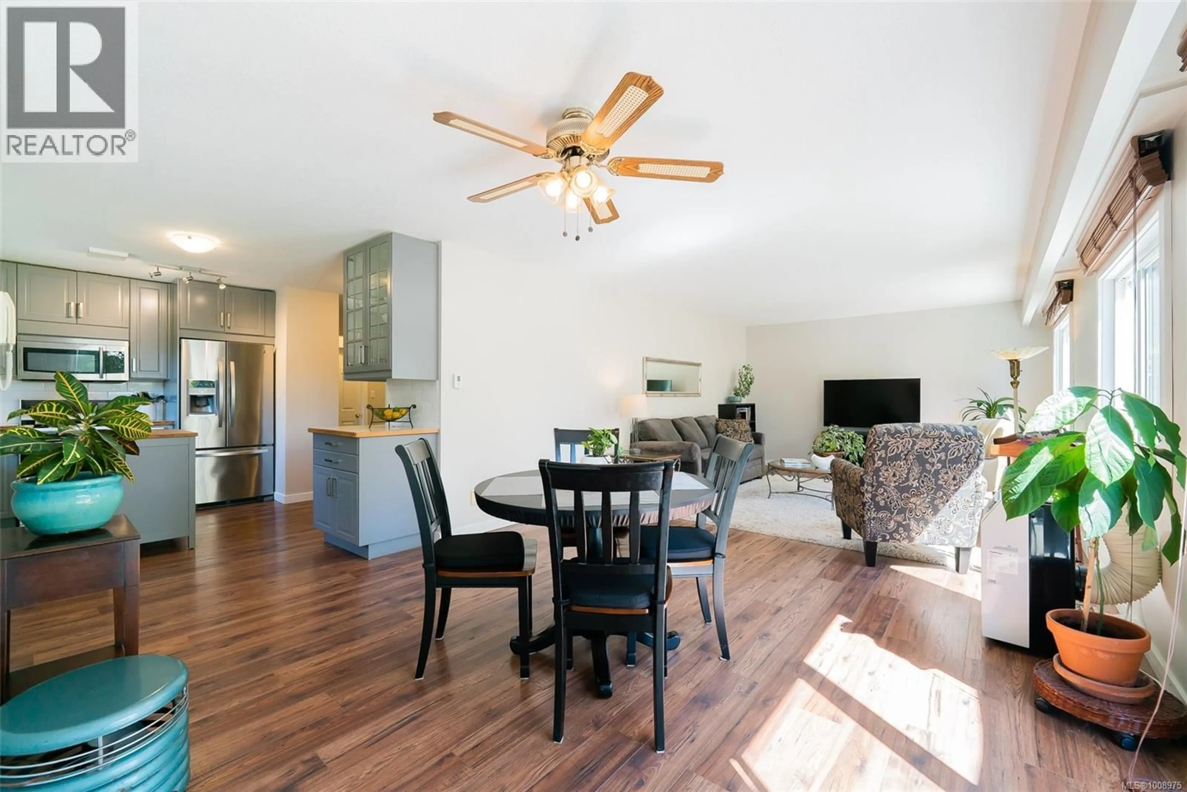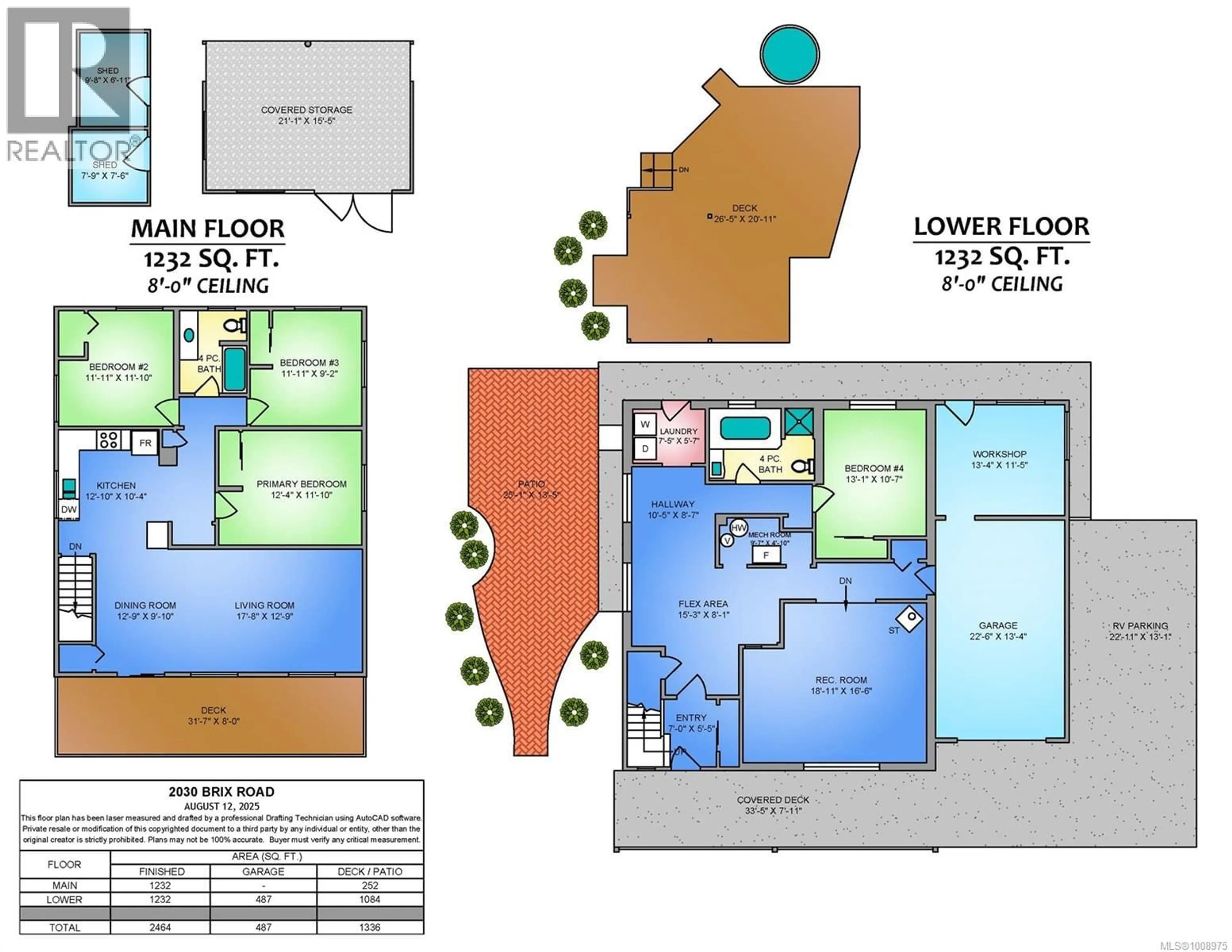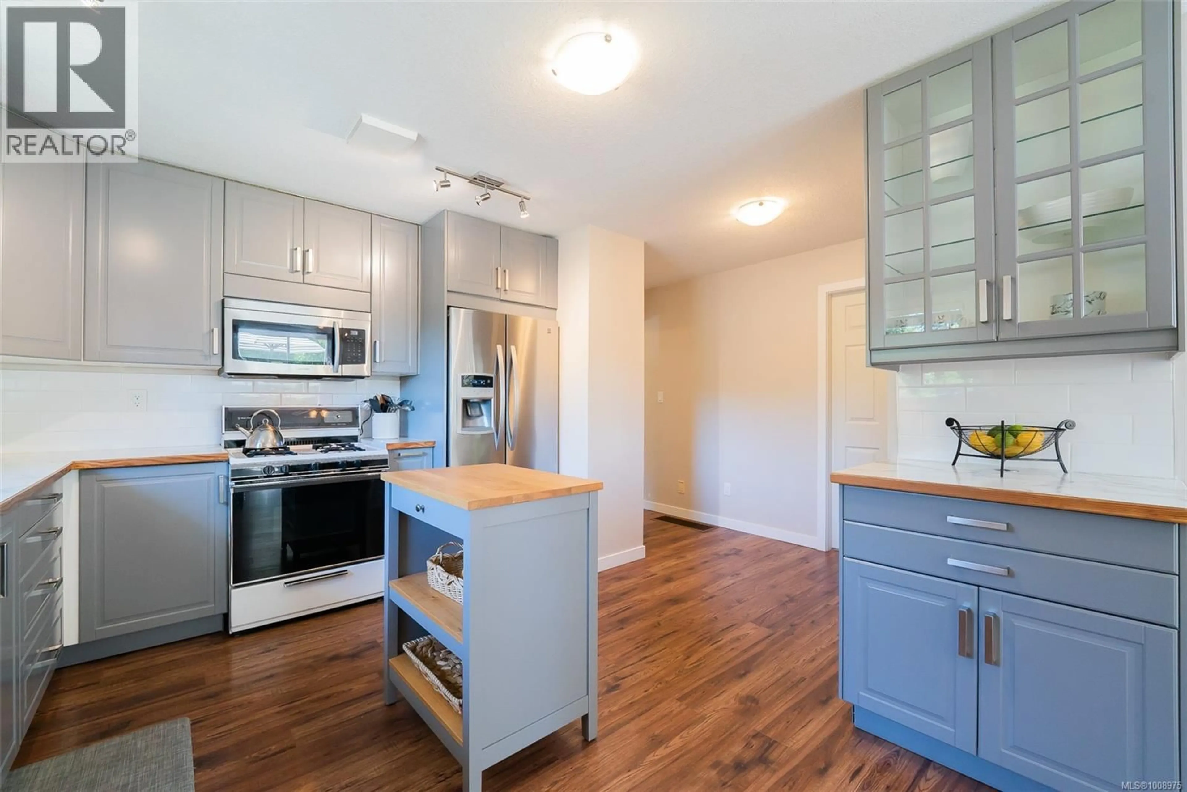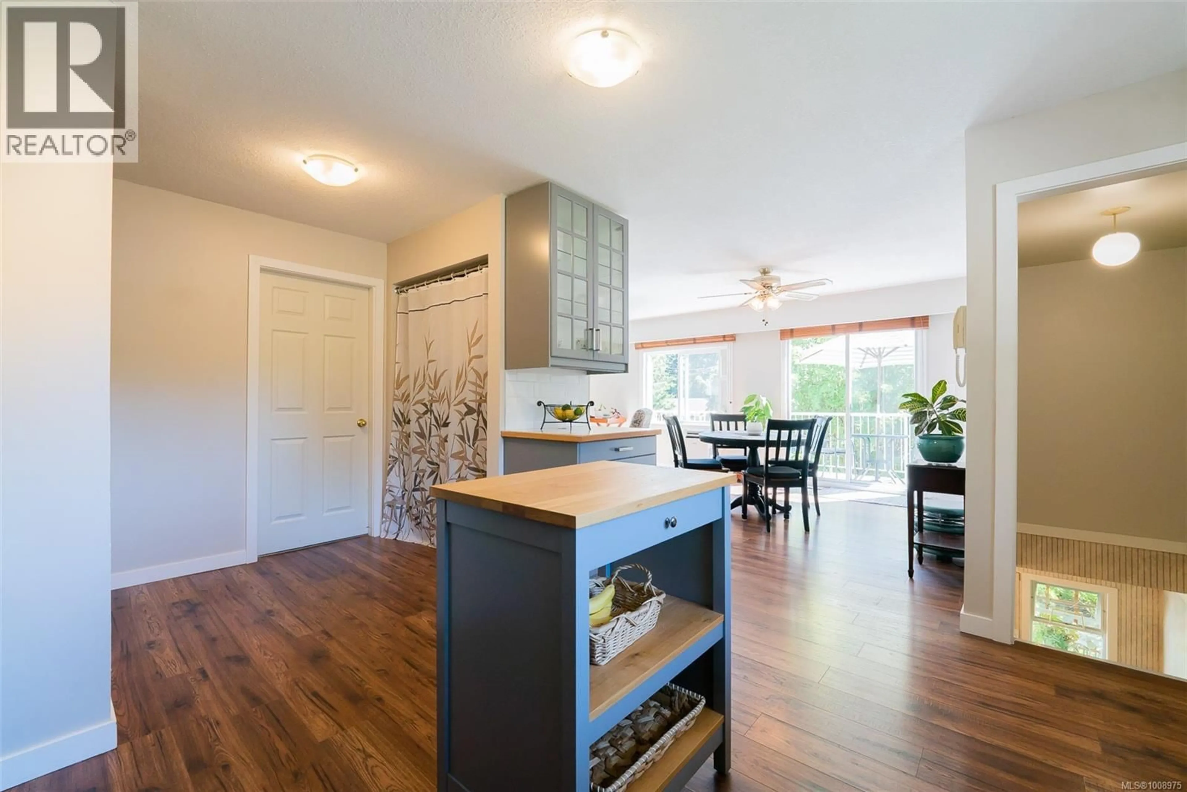2030 BRIX ROAD, Nanaimo, British Columbia V9X1L7
Contact us about this property
Highlights
Estimated valueThis is the price Wahi expects this property to sell for.
The calculation is powered by our Instant Home Value Estimate, which uses current market and property price trends to estimate your home’s value with a 90% accuracy rate.Not available
Price/Sqft$332/sqft
Monthly cost
Open Calculator
Description
Nestled on a quiet cul-de-sac in the heart of Cedar village, steps from Country Grocer, Coco’s Café, dental office, and a pharmacy, this well maintained home features 2464sf in a basement entry plan, with 4 bedrooms 2 bathrooms. The main level is bright with morning sun across the wide (31’x8’) front deck, large living and dining room. The recently updated kitchen also benefits from the sun sweeping around on the south side; the classy soft grey cabinetry and wood-trimmed counter tops are complemented by stainless steel appliances and track lighting. Three bedrooms plus a main bathroom complete this level. The easy-to-access lower level is set up for a suite: abundant windows for optimal natural light, rough-in gas hook-up and space to add kitchen cabinetry in the flex space; separate access, 4th bedroom, and a 19’x16’ rec room which is the ideal living room. The outside will appeal to many tastes and hobbies including a gardener’s dream: a side patio with gas hook-up, all to drink up the sun; a 26’x21’ shaded deck in the rear yard; a fun ‘fountain bar’ which must be seen; gardens filled with blueberry bushes, banana tree, cherry, fig, hazelnut and pear trees; grapes, rosemary bushes and two mature apple trees. Additional features include electrical hook-up for an RV, small, unfinished barn, and hedges for privacy. Lots of parking including a single garage and small adjoining workshop, and room for an RV. All measurements are approximate and should be verified if important. (id:39198)
Property Details
Interior
Features
Main level Floor
Living room
12'9 x 17'8Primary Bedroom
11'10 x 12'4Bedroom
9'2 x 11'11Bathroom
Exterior
Parking
Garage spaces -
Garage type -
Total parking spaces 1
Property History
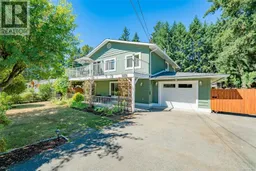 47
47
