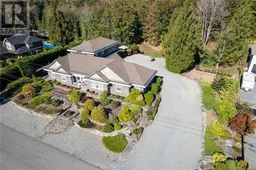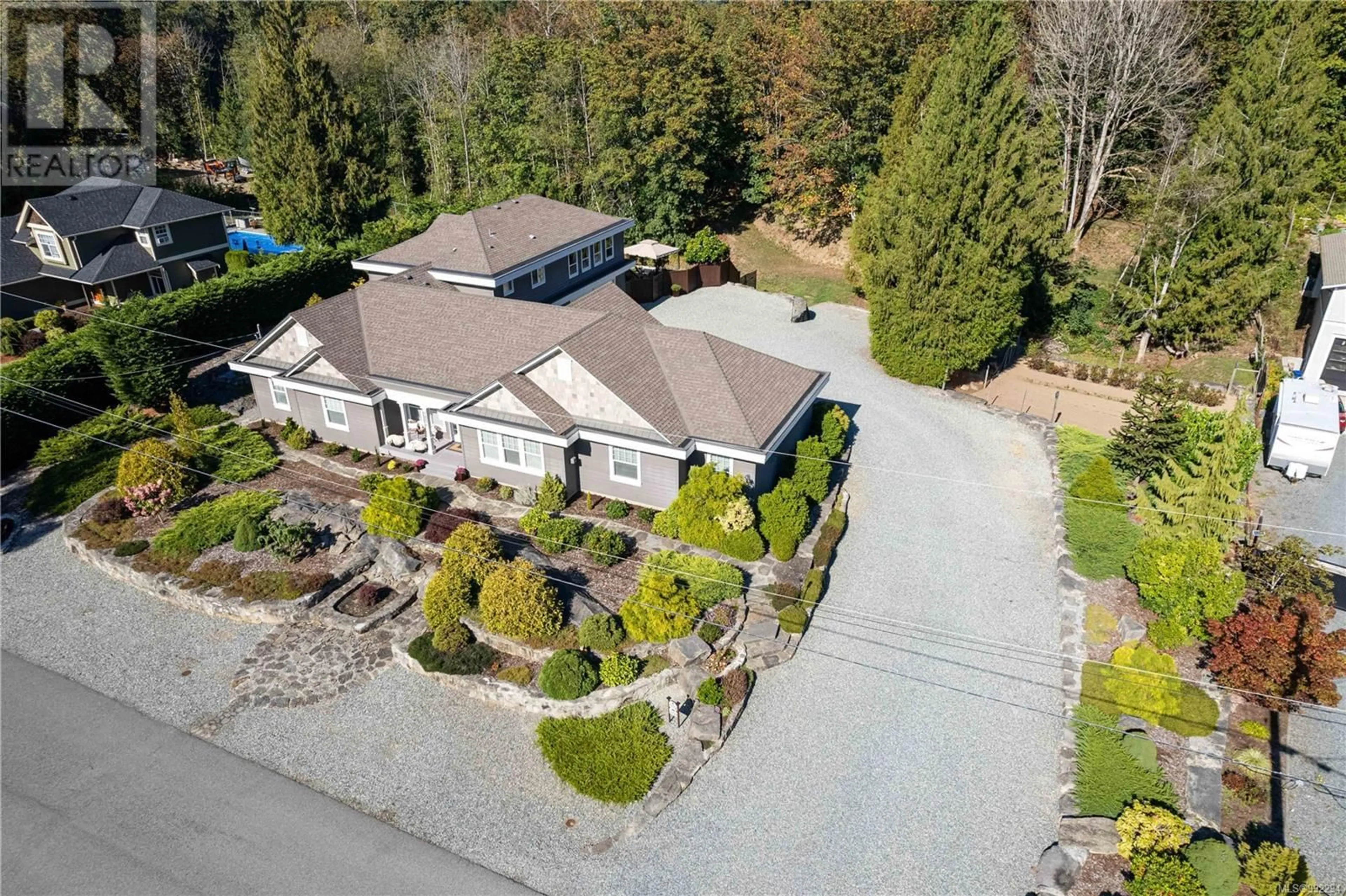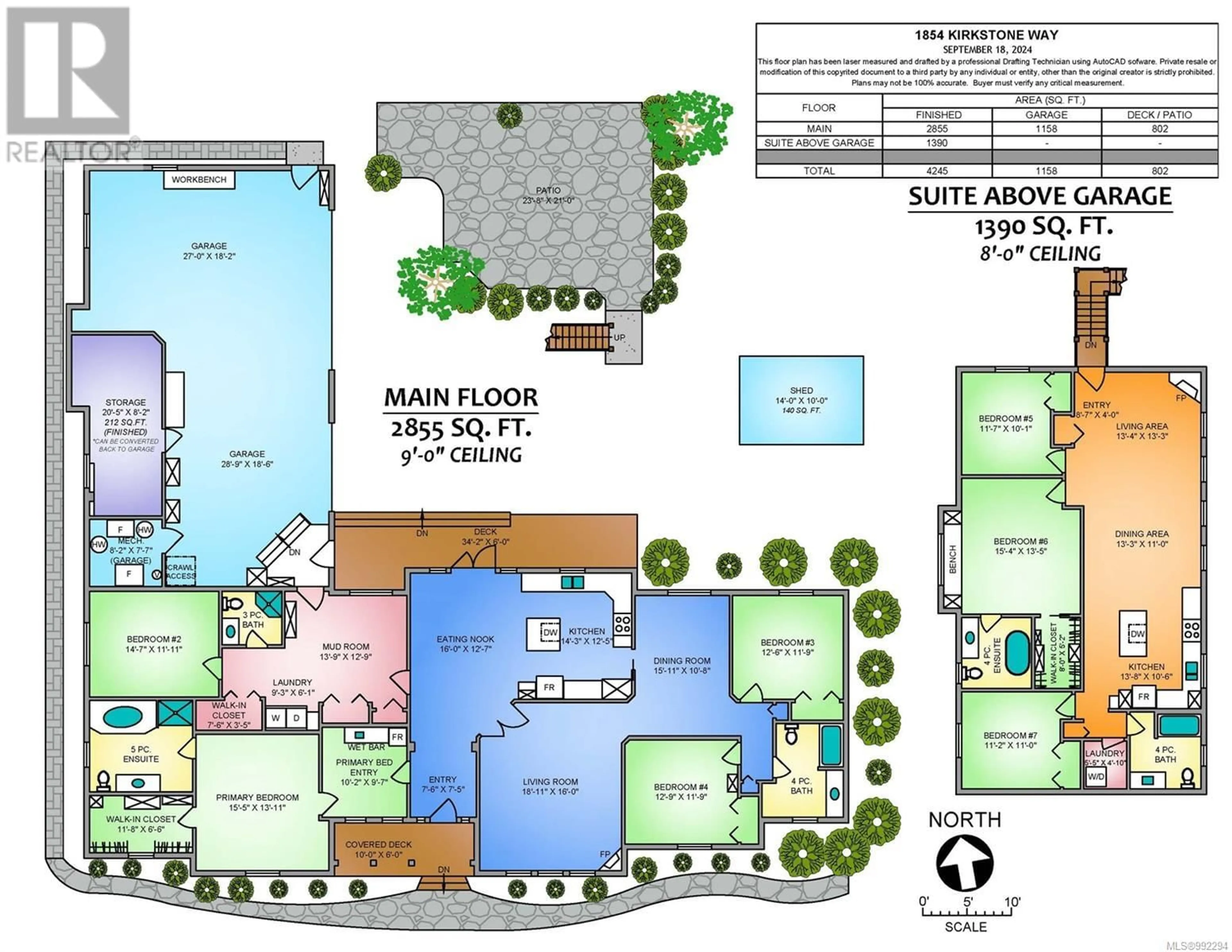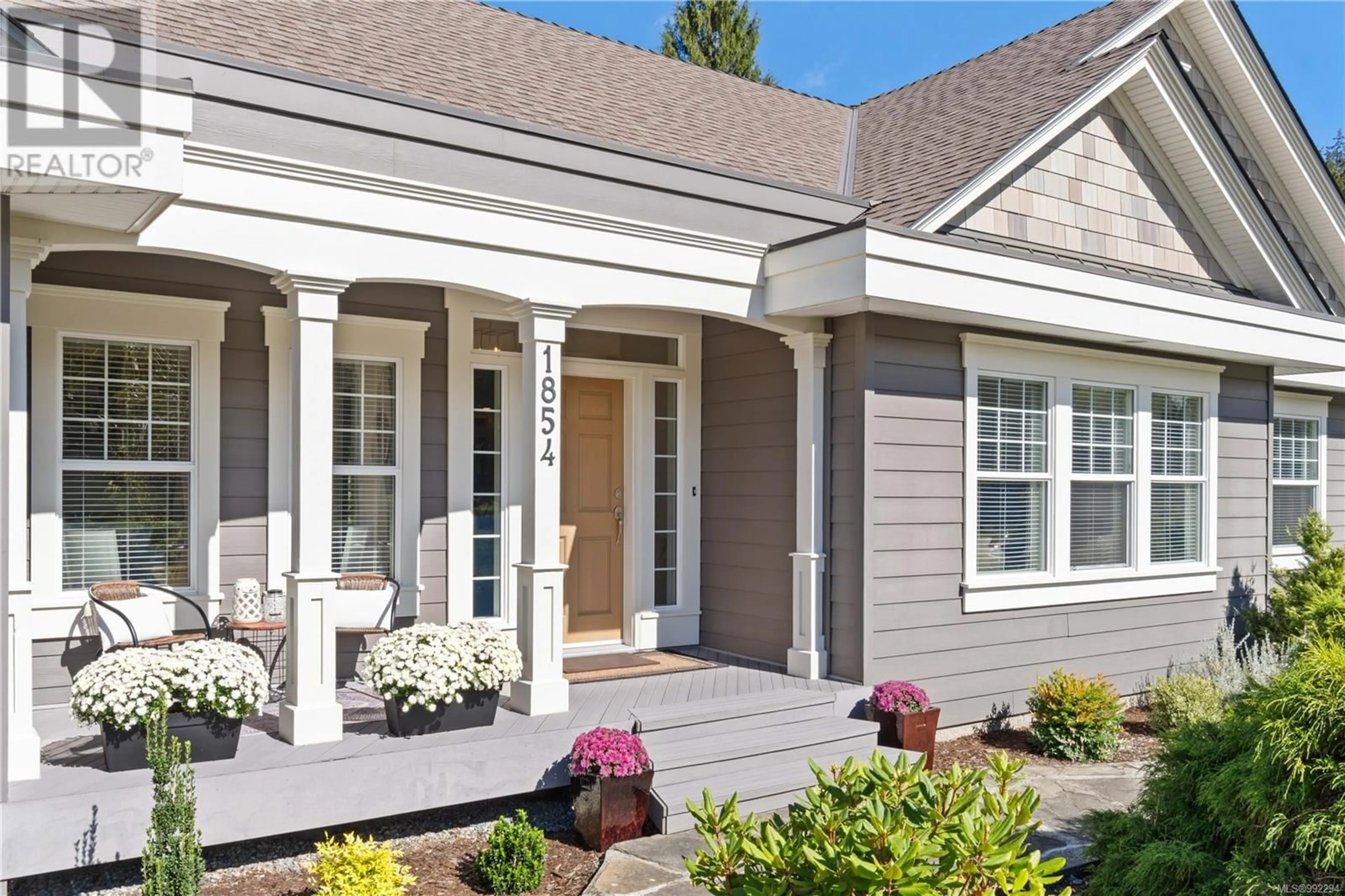1854 Kirkstone Way, Nanaimo, British Columbia V9X1X1
Contact us about this property
Highlights
Estimated valueThis is the price Wahi expects this property to sell for.
The calculation is powered by our Instant Home Value Estimate, which uses current market and property price trends to estimate your home’s value with a 90% accuracy rate.Not available
Price/Sqft$376/sqft
Monthly cost
Open Calculator
Description
Located in one of Cedar's most sought after neighborhoods. This custom built residence on just under one acre of property is truly a masterpiece making it a must see to be fully appreciated. The residences includes a grand rancher offering just over 2,800 Sq Ft of main floor living, a fully self contained 1,390 Sq Ft 3 bedroom legal suite above the garage/shop, fenced garden area, shed, fully landscaped yard and plenty of parking for all of your toys including RV sewage/power hook ups. A few key features of this home are: separate geothermal heating/cooling for both homes, extensive sound proofing, all interior walls insulated, 3 Ft crawl space, engineered floor joist, hidden gutters and downspouts, hardie board siding and trim, 230/240V electrical outlets, EV ready and a 3 car gas heated garage/shop with 10 Ft ceilings. This home is a first time offering and is steps above todays building standards offering excellent value in todays market. All measurements are approximate and data should be verified if important. (id:39198)
Property Details
Interior
Features
Main level Floor
Storage
20'5 x 8'2Bedroom
14'7 x 11'11Bathroom
Laundry room
9'3 x 6'1Exterior
Parking
Garage spaces 6
Garage type -
Other parking spaces 0
Total parking spaces 6
Property History
 89
89



