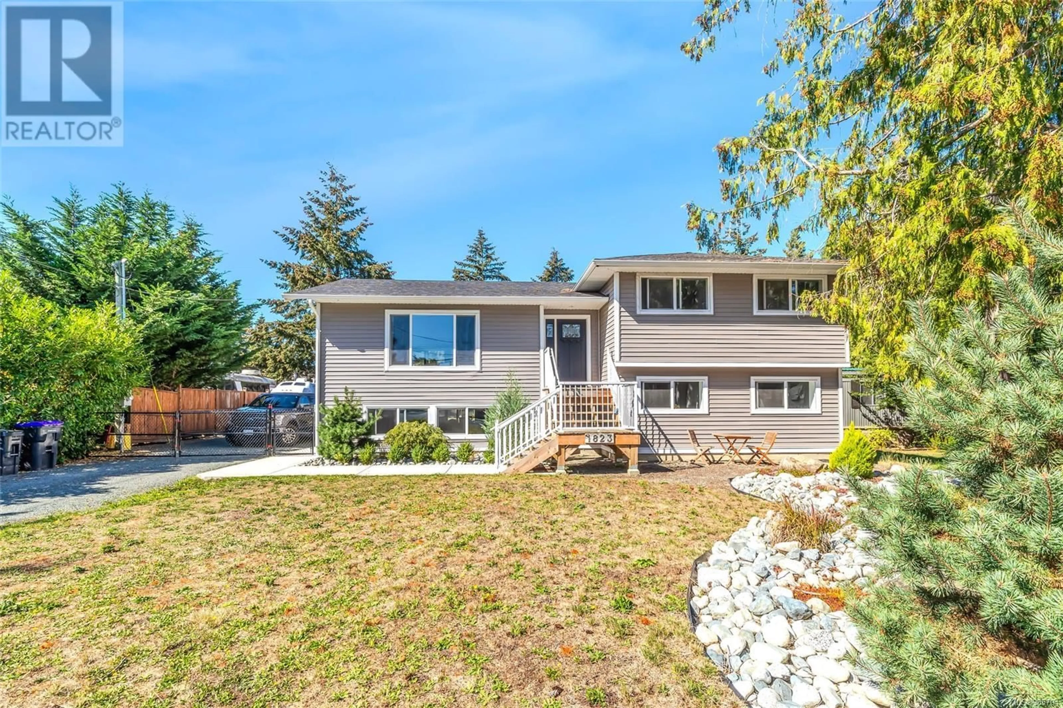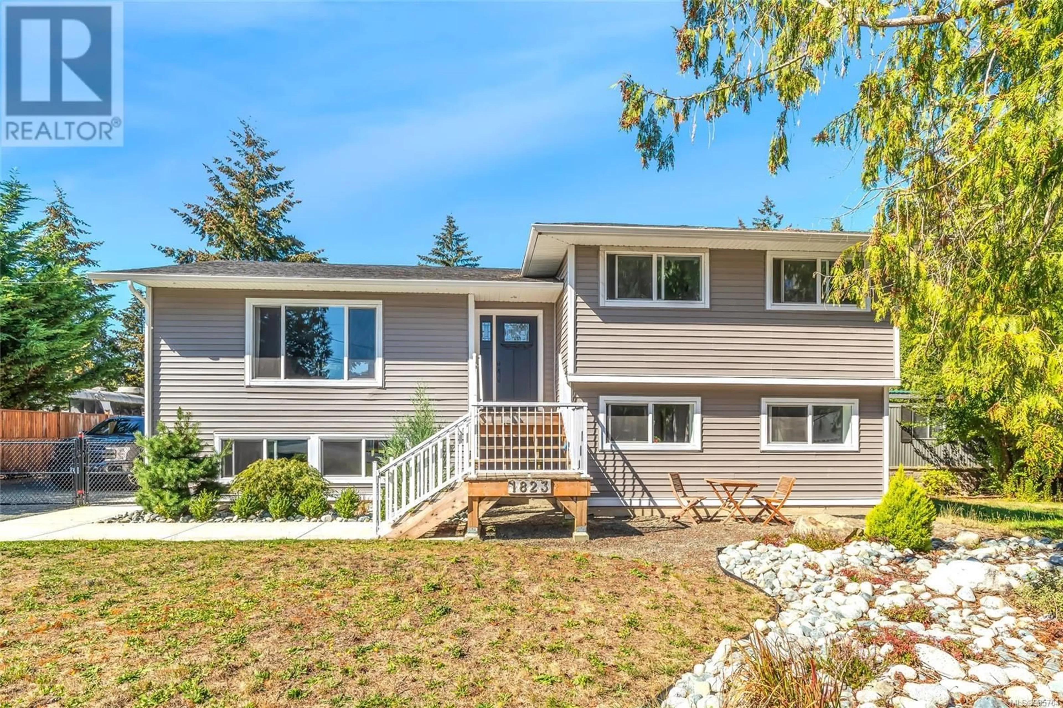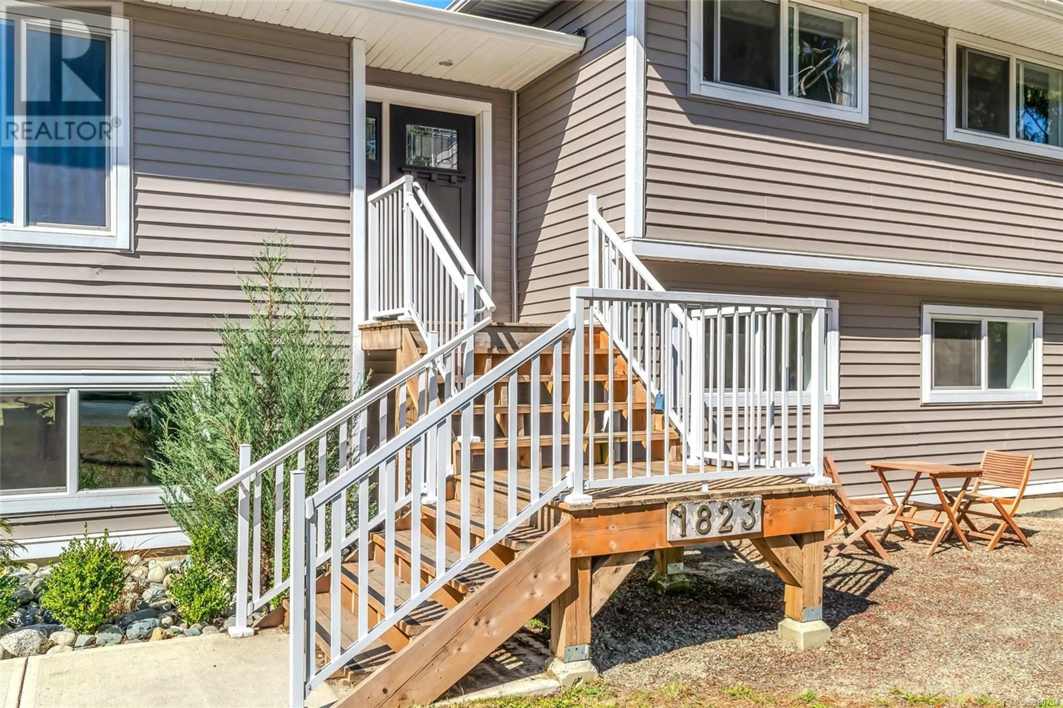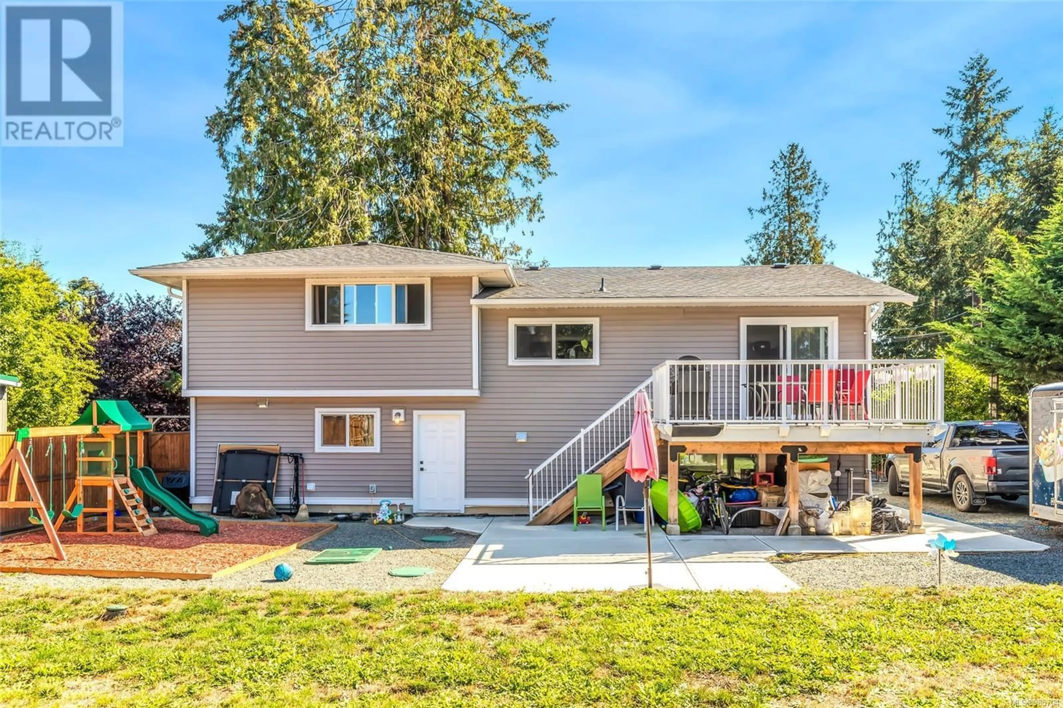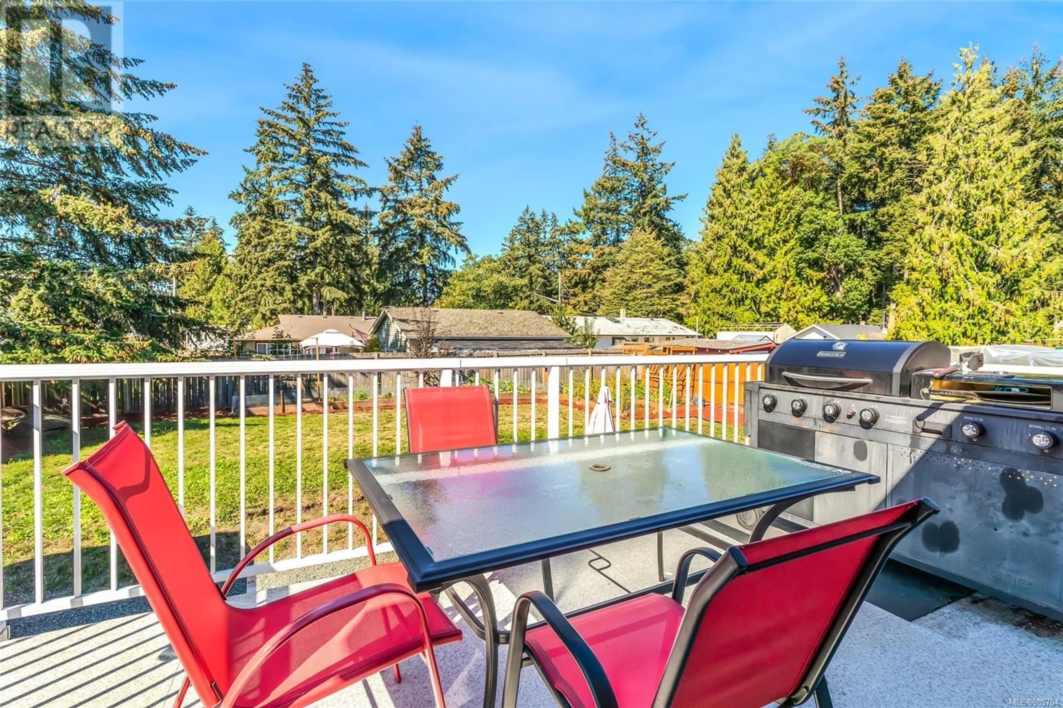1823 Woobank Rd, Nanaimo, British Columbia V9X1G8
Contact us about this property
Highlights
Estimated ValueThis is the price Wahi expects this property to sell for.
The calculation is powered by our Instant Home Value Estimate, which uses current market and property price trends to estimate your home’s value with a 90% accuracy rate.Not available
Price/Sqft$351/sqft
Est. Mortgage$4,080/mo
Tax Amount ()-
Days On Market72 days
Description
This is 1823 Woobank RD. A spacious 5 bed 3 bath home that includes over 2700 square feet of wonderfully updated living space. The main level features an open concept with dream kitchen that has quartz counters, stainless steel appliances, under mount lighting, and plenty of cabinet space. The sliding glass doors from your dining room lead to a comfortable deck space where one can enjoy their favourite beverage. The home is heated by an HRV forced air natural gas furnace and services include an impressive newer septic system and city water. Downstairs has additional bedrooms and a large rec room that is full of possibilities. Plenty of room for the toys, over a quarter acre, fully fenced, and with schools and amenities nearby, this is the cedar family home you've been waiting for! All data and measurements are approximate, please verify if fundamental to the purchase. (id:39198)
Property Details
Interior
Features
Main level Floor
Primary Bedroom
13 ft x 12 ftLiving room
16 ft x 16 ftBedroom
13 ft x 11 ftBedroom
13 ft x 8 ftExterior
Parking
Garage spaces 4
Garage type -
Other parking spaces 0
Total parking spaces 4
Property History
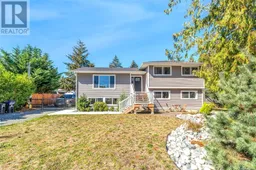 48
48
