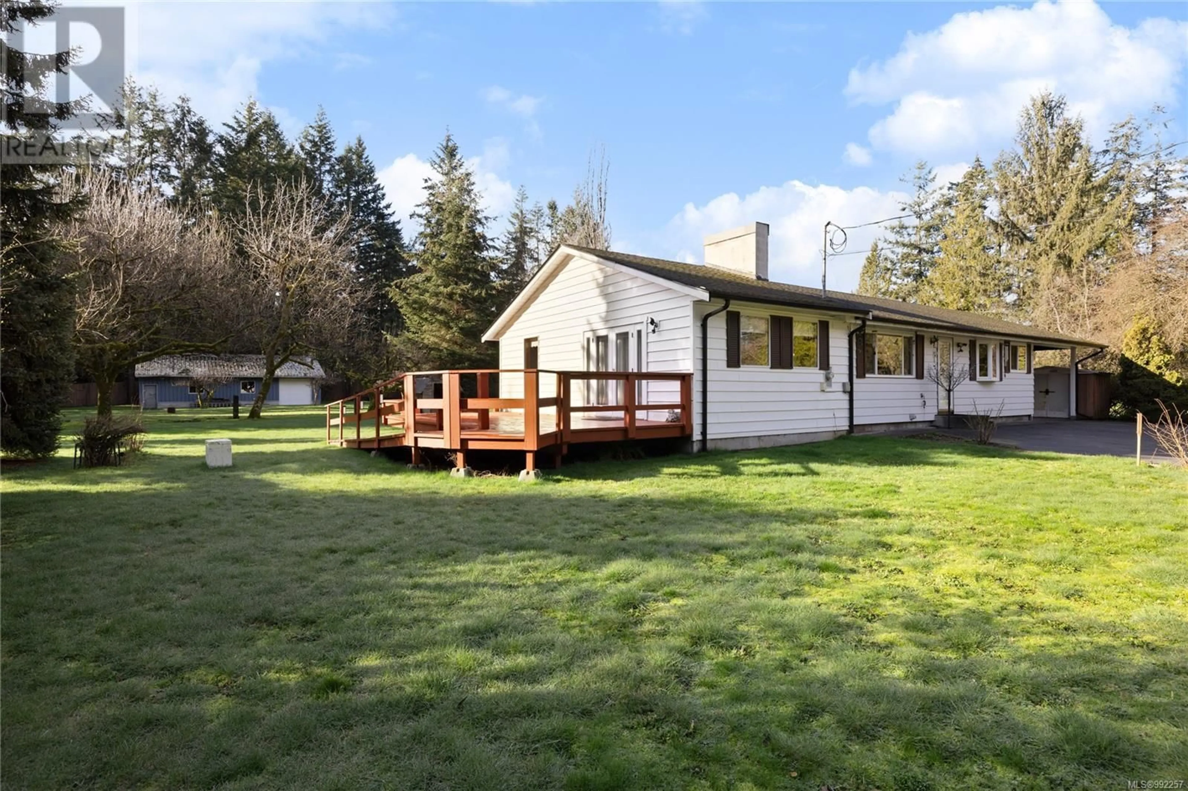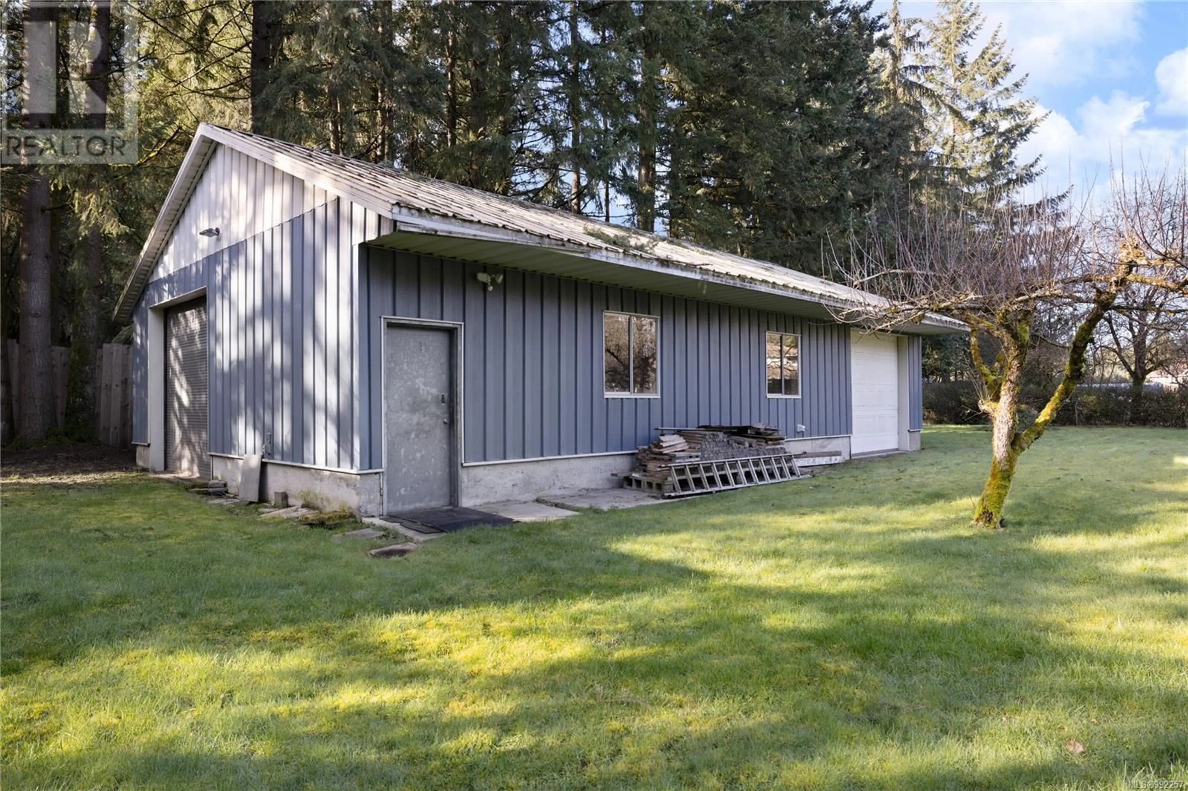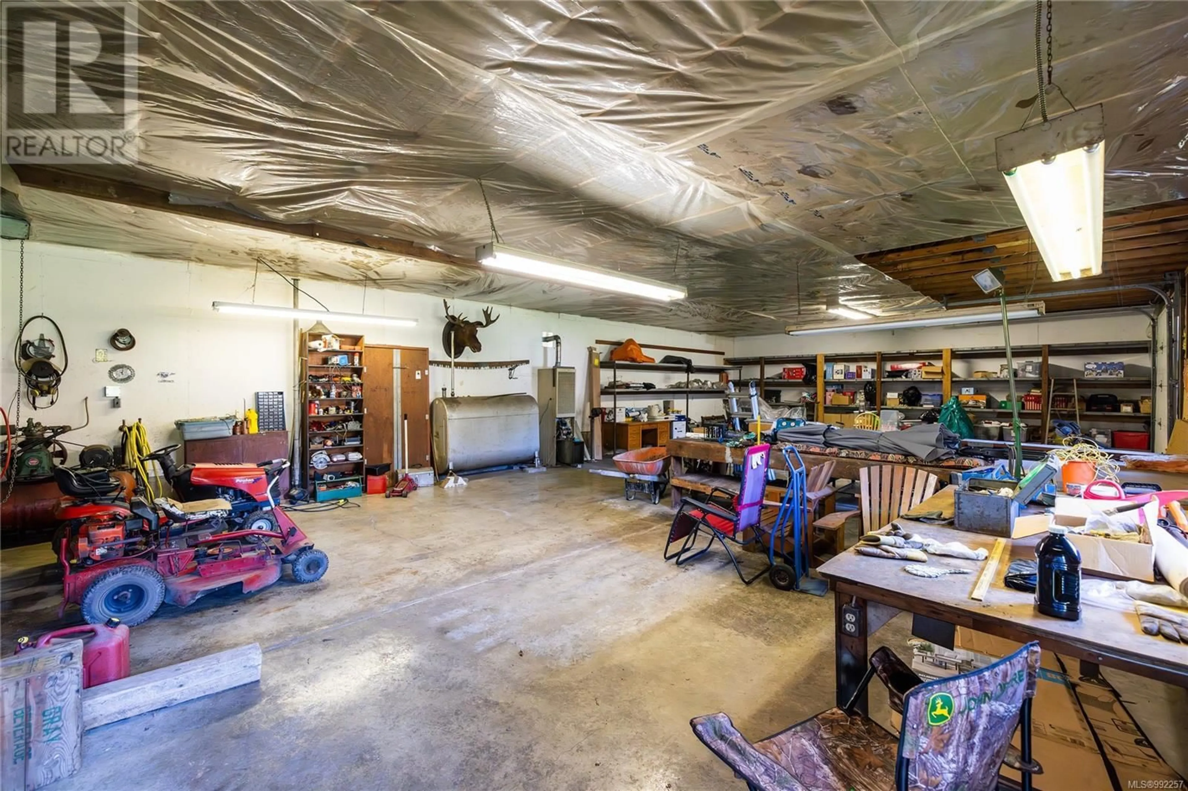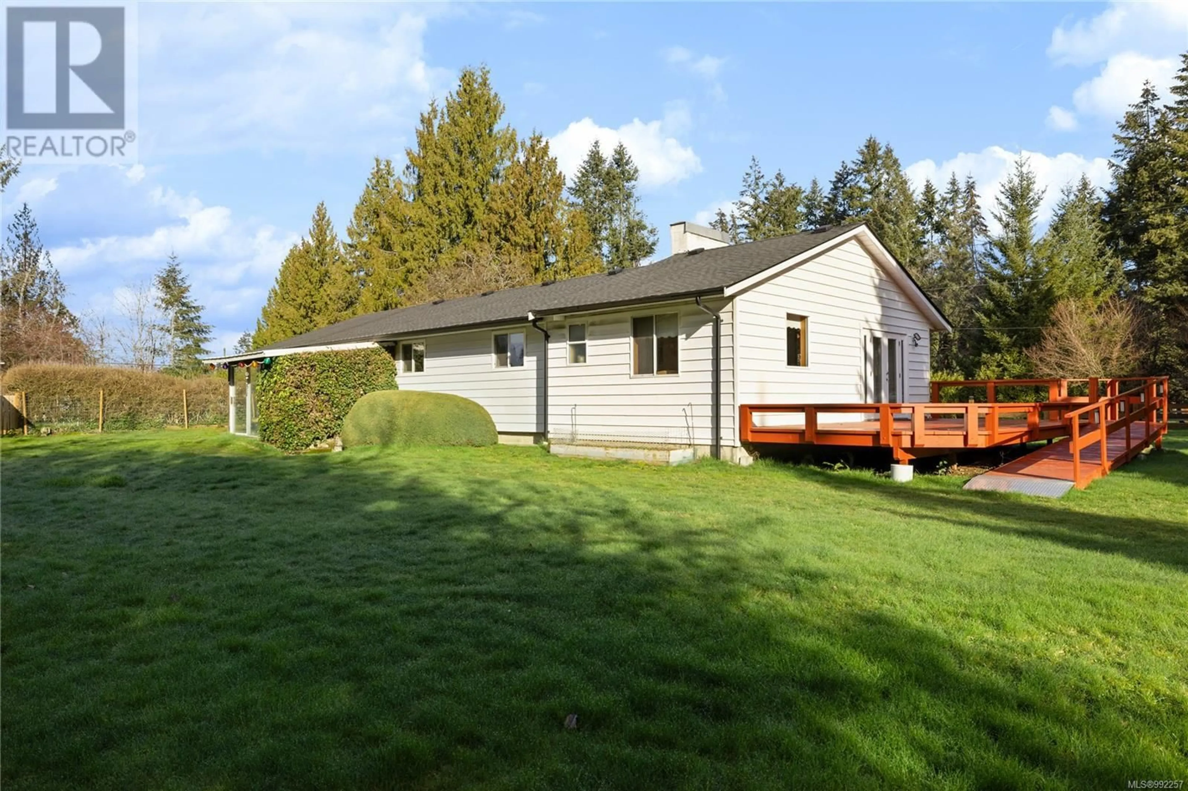1687 BENHAM ROAD, Cassidy, British Columbia V9G1J8
Contact us about this property
Highlights
Estimated ValueThis is the price Wahi expects this property to sell for.
The calculation is powered by our Instant Home Value Estimate, which uses current market and property price trends to estimate your home’s value with a 90% accuracy rate.Not available
Price/Sqft$608/sqft
Est. Mortgage$3,650/mo
Tax Amount ()$1,524/yr
Days On Market42 days
Description
Discover the perfect blend of comfort and functionality with this three-bedroom, two-bathroom rancher set on a flat, one-acre lot. Designed with an open-concept layout, the home features both a living room and a separate family room, offering plenty of space for relaxation and entertaining. The primary bedroom boasts a walk-in closet and a three-piece ensuite. The highlight of this property is the 1,526 sqft detached heated workshop, complete with two roll-up doors—an ideal space for hobbyists, mechanics, or anyone in need of ample storage and workspace. Enjoy the tranquility of a private yard adorned with fruit trees, additional outbuildings, and a spacious deck with ramp access, perfect for outdoor living. Conveniently located with easy access to the highway, airport, and South Nanaimo amenities, this property offers both seclusion and accessibility. For more info see the 3D tour, video, and floor plan. All data and measurements are approx and must be verified if fundamental. (id:39198)
Property Details
Interior
Features
Main level Floor
Laundry room
7'8 x 8Bathroom
Ensuite
Bedroom
10'9 x 11'4Exterior
Parking
Garage spaces -
Garage type -
Total parking spaces 8
Property History
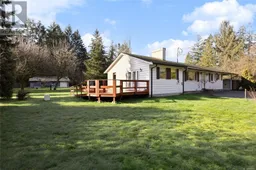 38
38
