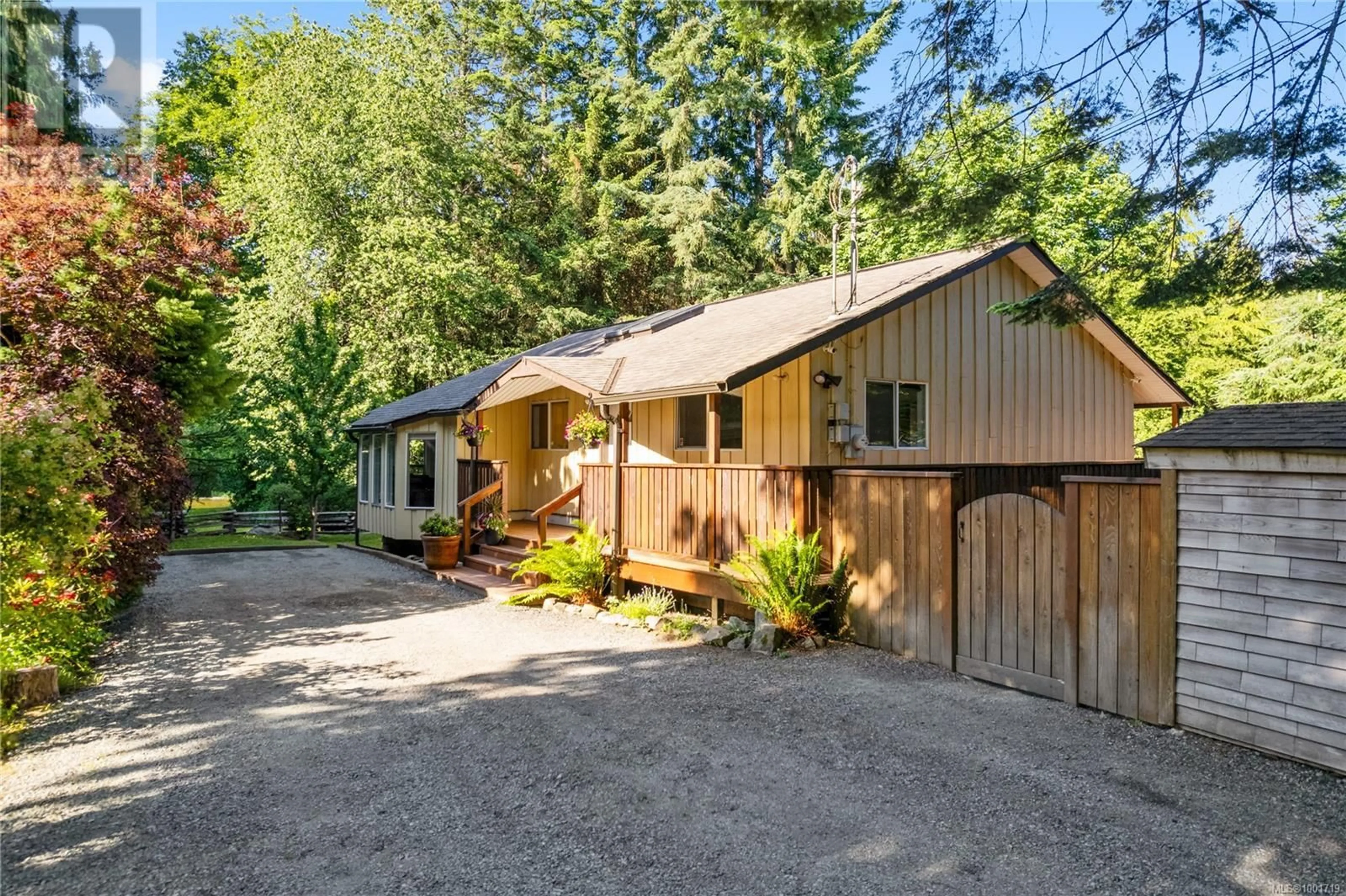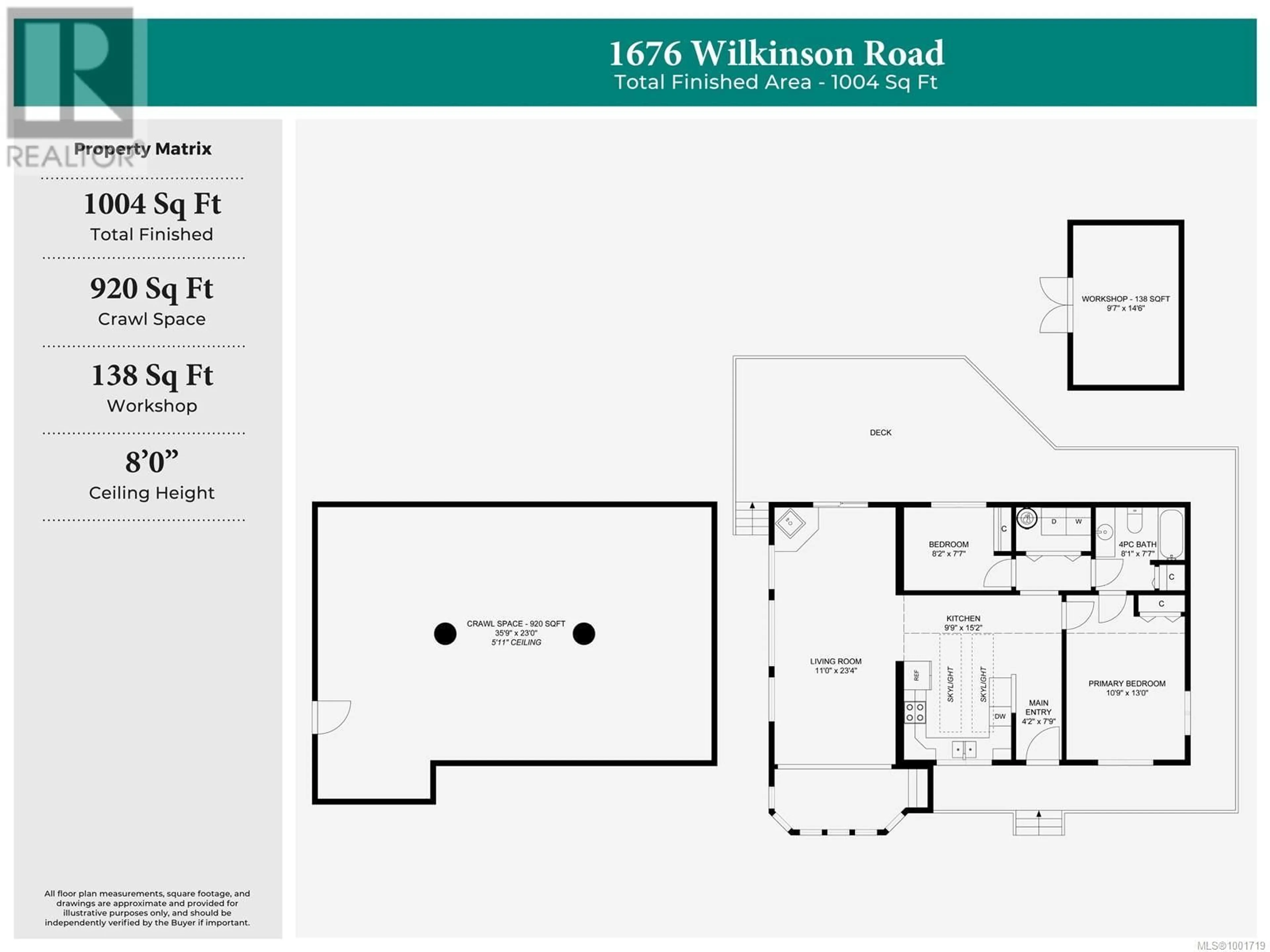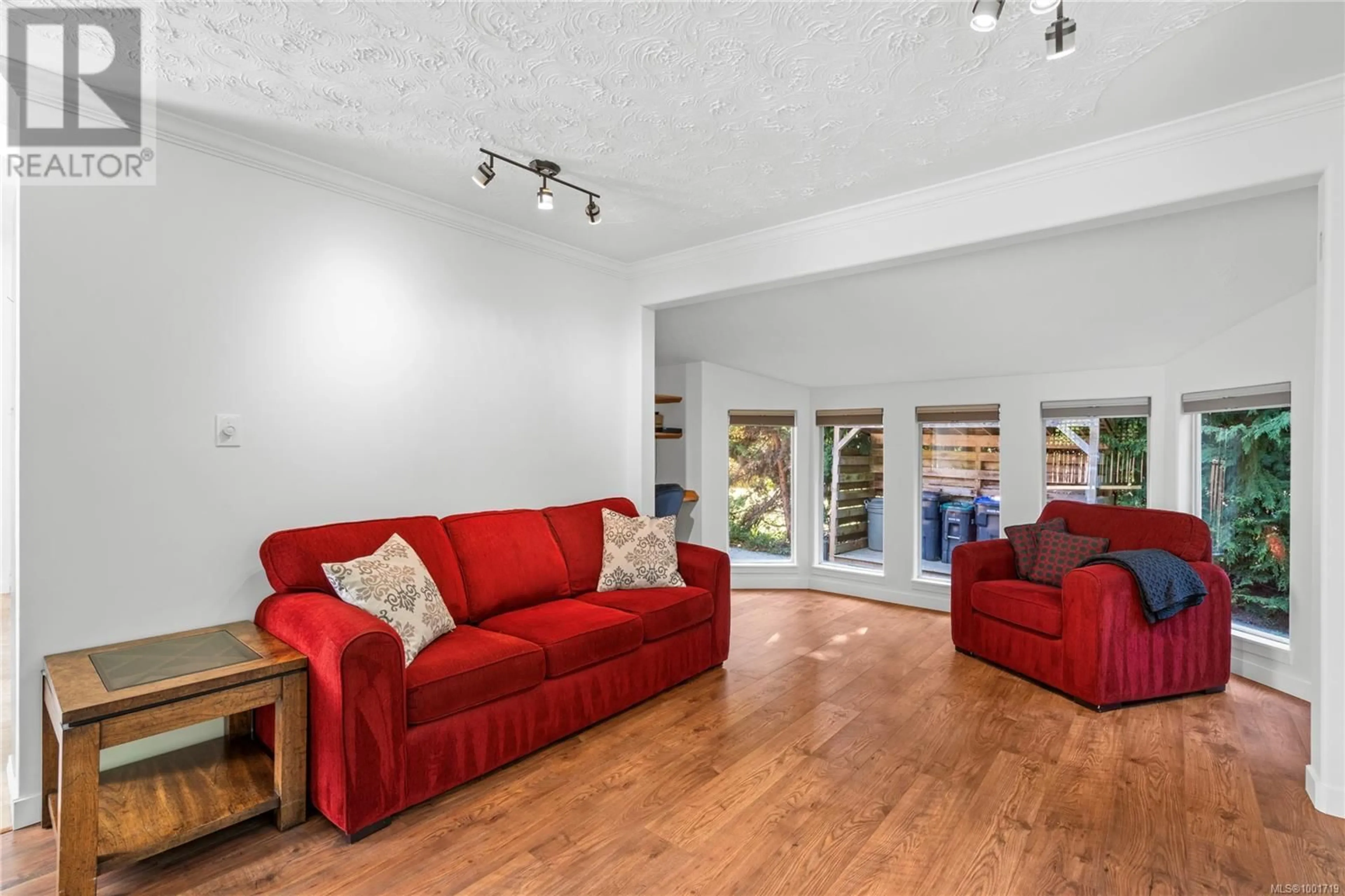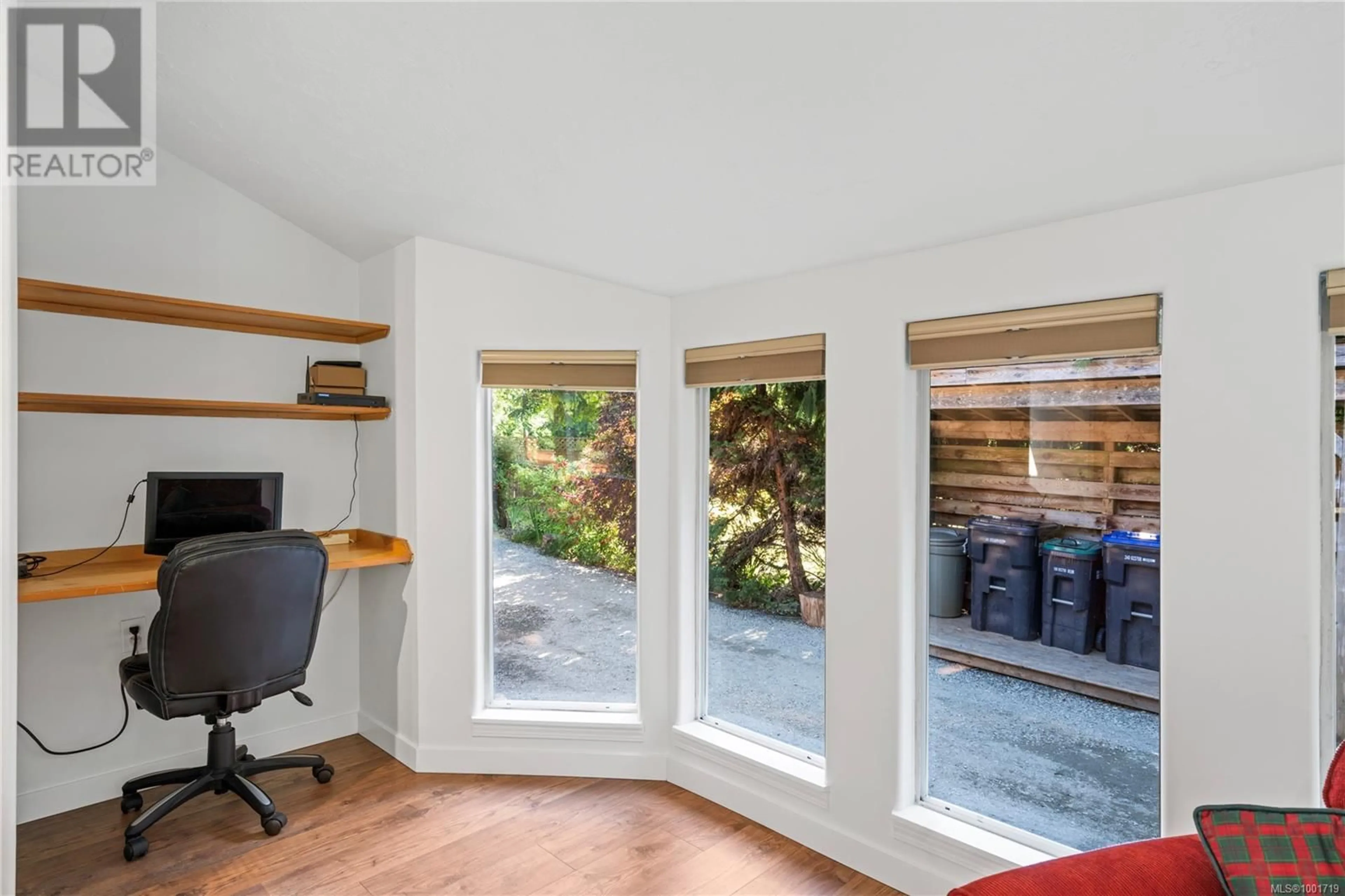1676 WILKINSON ROAD, Nanaimo, British Columbia V9X1V6
Contact us about this property
Highlights
Estimated valueThis is the price Wahi expects this property to sell for.
The calculation is powered by our Instant Home Value Estimate, which uses current market and property price trends to estimate your home’s value with a 90% accuracy rate.Not available
Price/Sqft$597/sqft
Monthly cost
Open Calculator
Description
This beautifully maintained semi-riverfront home sits on a rare south-facing ¼-acre lot with stunning views and direct access to the Nanaimo River. Tucked away on a quiet no-thru road, this private oasis offers a fully fenced yard with endless room to garden, play, or simply unwind. Whether you're hosting friends or enjoying a quiet evening outdoors, the expansive wrap-around cedar deck, large pergola, and cozy firepit provide the perfect setting year-round. There's plenty of space to stretch out, with thoughtfully designed outdoor zones for entertaining, relaxing, or taking in the surrounding natural beauty. Inside, the 2-bedroom, 1-bathroom layout is bright and welcoming. The kitchen is flooded with natural light thanks to two skylights and offers generous workspace and storage. The living room features crown mouldings, a charming wood stove, and direct access to the deck—creating a seamless indoor-outdoor flow. Two ductless heat pumps ensure efficient, year-round comfort. Notable upgrades include PEX plumbing, R22 spray foam insulation, a newer roof, and a 5-ft crawl space with humidistat. The property also includes a workshop, storage shed, and ample parking with gated side access for your RV, boat, or other toys. A peaceful, nature-surrounded retreat just minutes from schools, shopping, and everyday essentials. (id:39198)
Property Details
Interior
Features
Main level Floor
Workshop
14'6 x 9'7Bathroom
7'7 x 8'1Bedroom
7'7 x 8'2Primary Bedroom
13'0 x 10'9Exterior
Parking
Garage spaces -
Garage type -
Total parking spaces 6
Property History
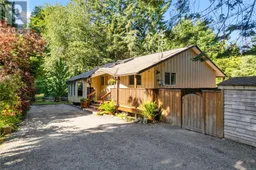 57
57
