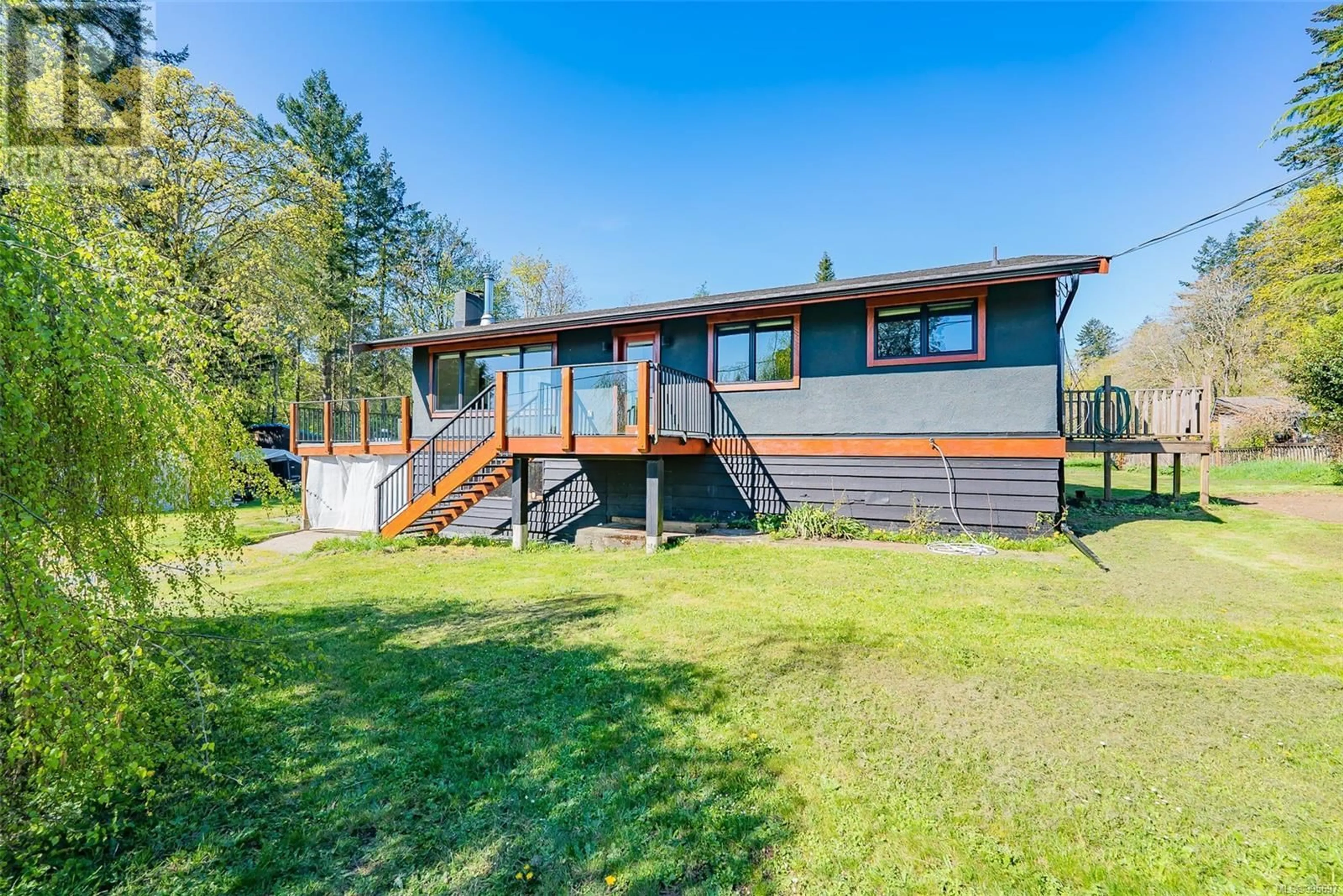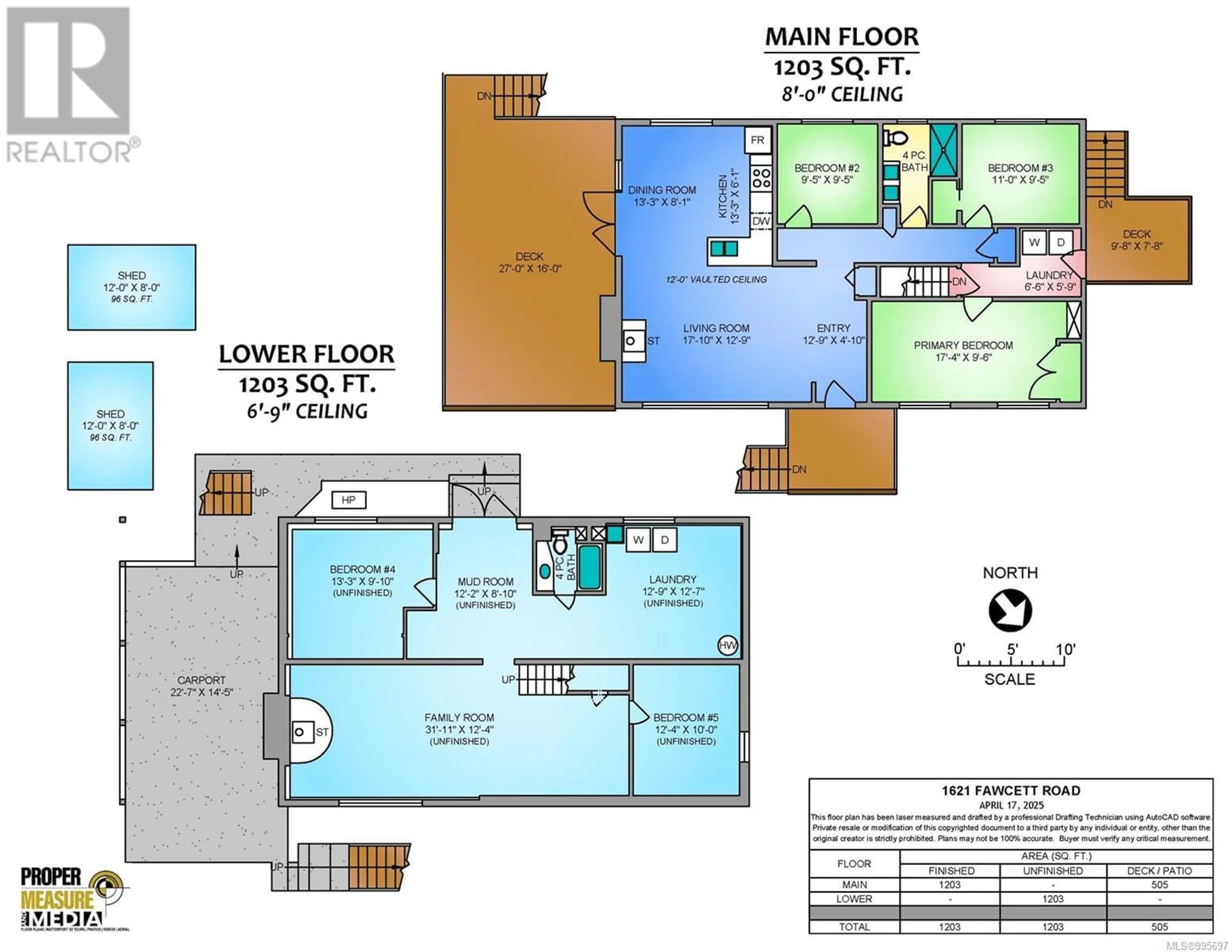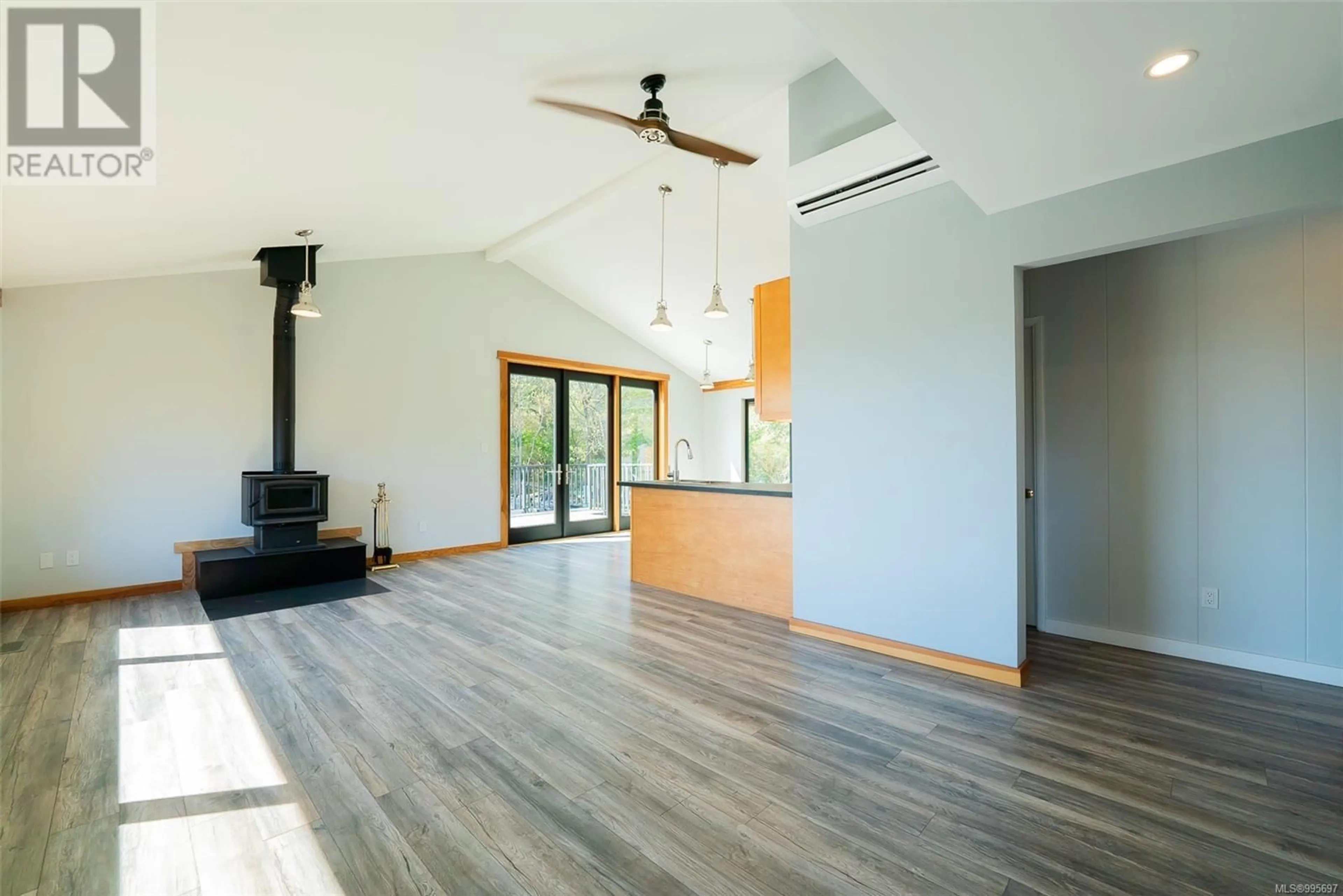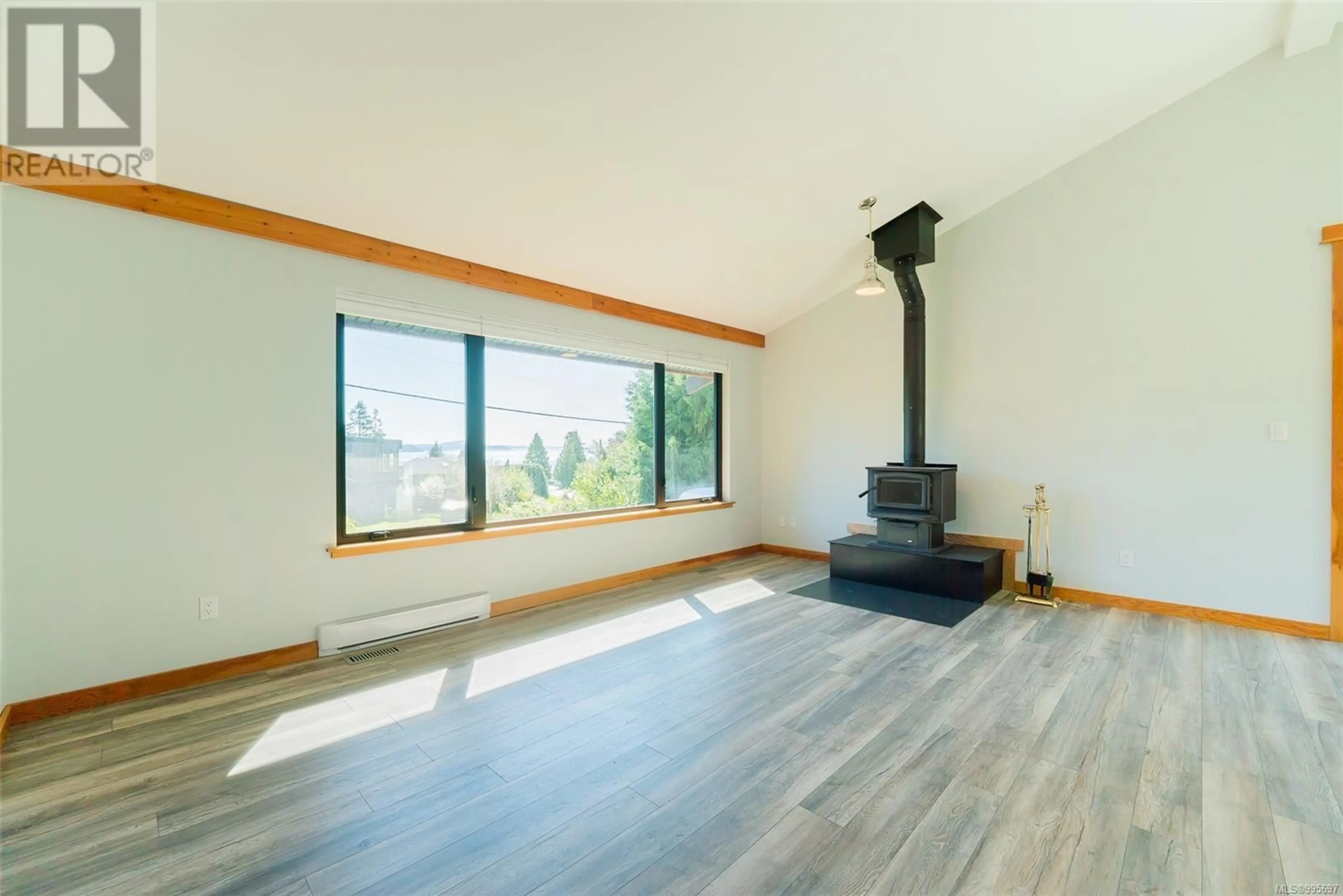1621 FAWCETT ROAD, Nanaimo, British Columbia V9X1P2
Contact us about this property
Highlights
Estimated valueThis is the price Wahi expects this property to sell for.
The calculation is powered by our Instant Home Value Estimate, which uses current market and property price trends to estimate your home’s value with a 90% accuracy rate.Not available
Price/Sqft$373/sqft
Monthly cost
Open Calculator
Description
Set on a 22,000 SF lot in the heart of Cedar-by-the-Sea, this ocean view home has undergone extensive renovations. Upgrades include insulation in the walls and ceilings (R30 to R50), Westech vinyl windows and 8' French door to deck, split head ductless heat pump (up and down), plumbing, electrical including 200 amp panel, appliances, and woodstove. The seller reconstructed the living room to vaulted ceilings and a picture window, to optimize natural light and enhance the ocean views. With 3 bedrooms on this level, an open kitchen, dining and living room (with newer woodstove for optimal winter comfort) and a French doors onto the 27'16' side deck - the meeting place for friends and family to enjoy the view and peace and tranquility this amazing setting offers. The lower level is mostly unfinished and roughed in for a basement suite. The yard is flat and invites your ideas for a shop or studio. Upgraded septic system (tank/pump/field) and well for gardening. Next door to a community park and with the only boat launch between C. Nanaimo (Brechin) and Ladysmith, the ocean is your playground. Kayak to Sunshine Beach on Mudge Island, seasonal fishing, and day tripping on your water craft. Cedar-by-the-Sea is a truly idyllic setting with few homes becoming available. All measurements are approximate and should be verified if important. (id:39198)
Property Details
Interior
Features
Main level Floor
Primary Bedroom
9'6 x 17'4Bathroom
Bedroom
9'5 x 9'5Kitchen
6'1 x 13'3Exterior
Parking
Garage spaces -
Garage type -
Total parking spaces 1
Property History
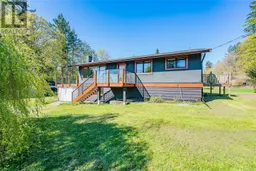 34
34
