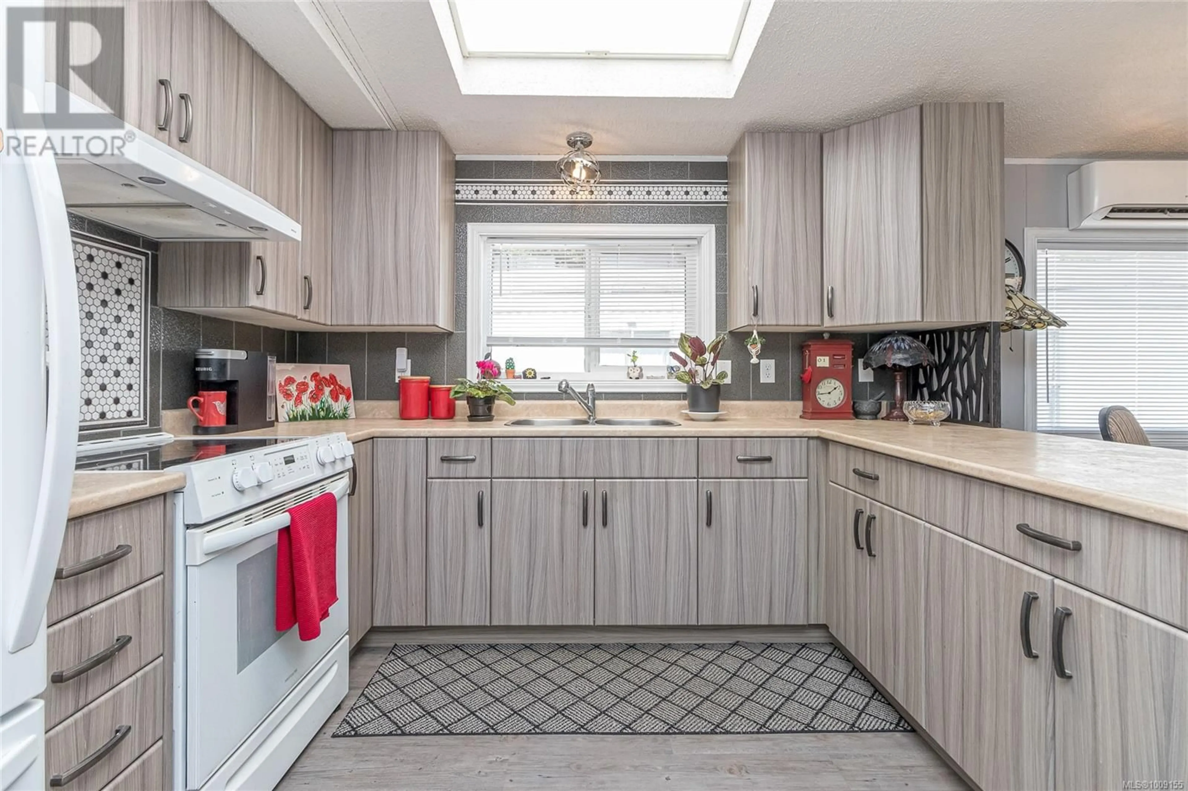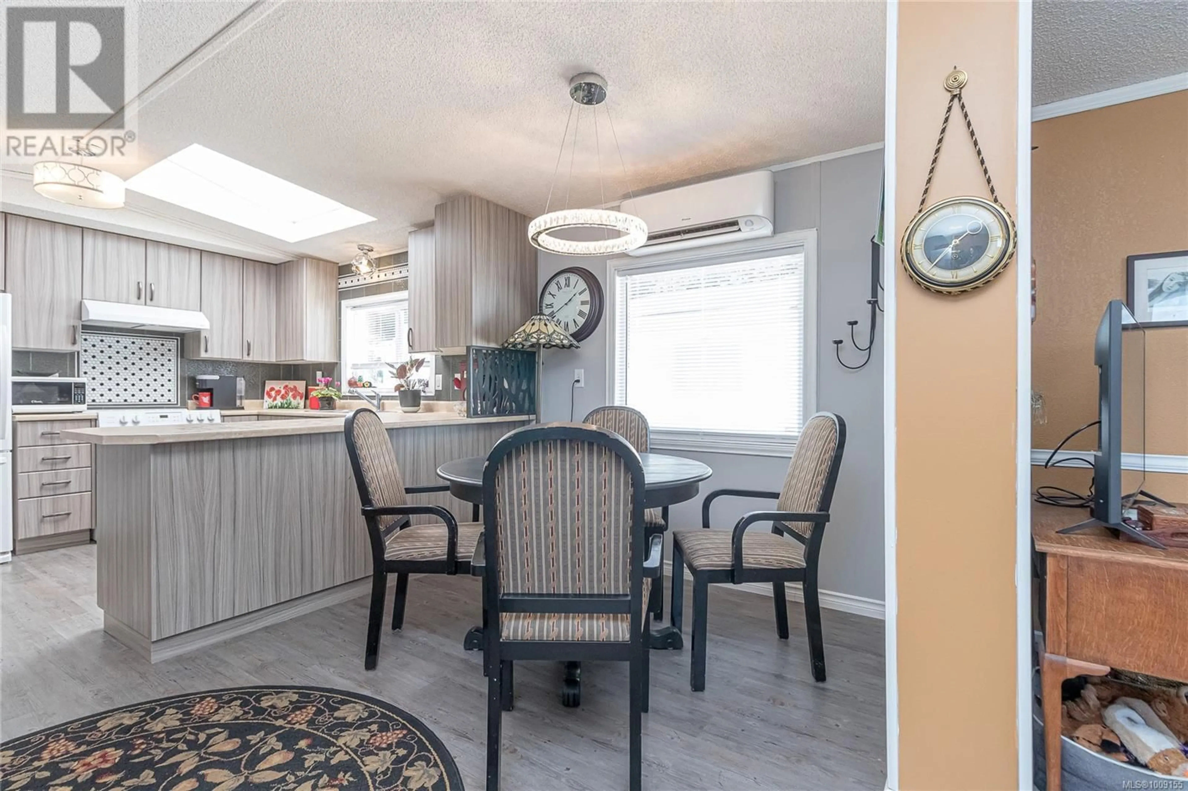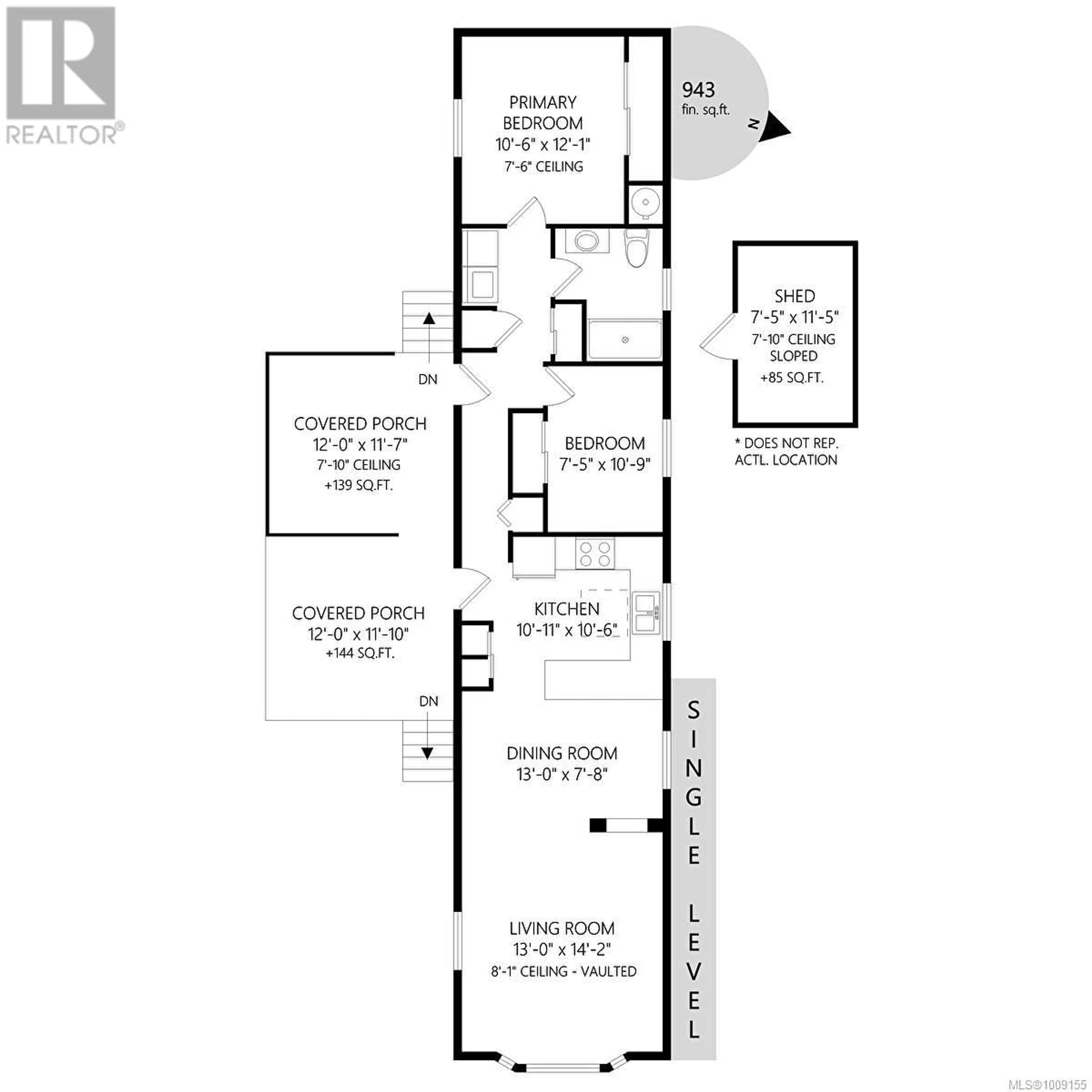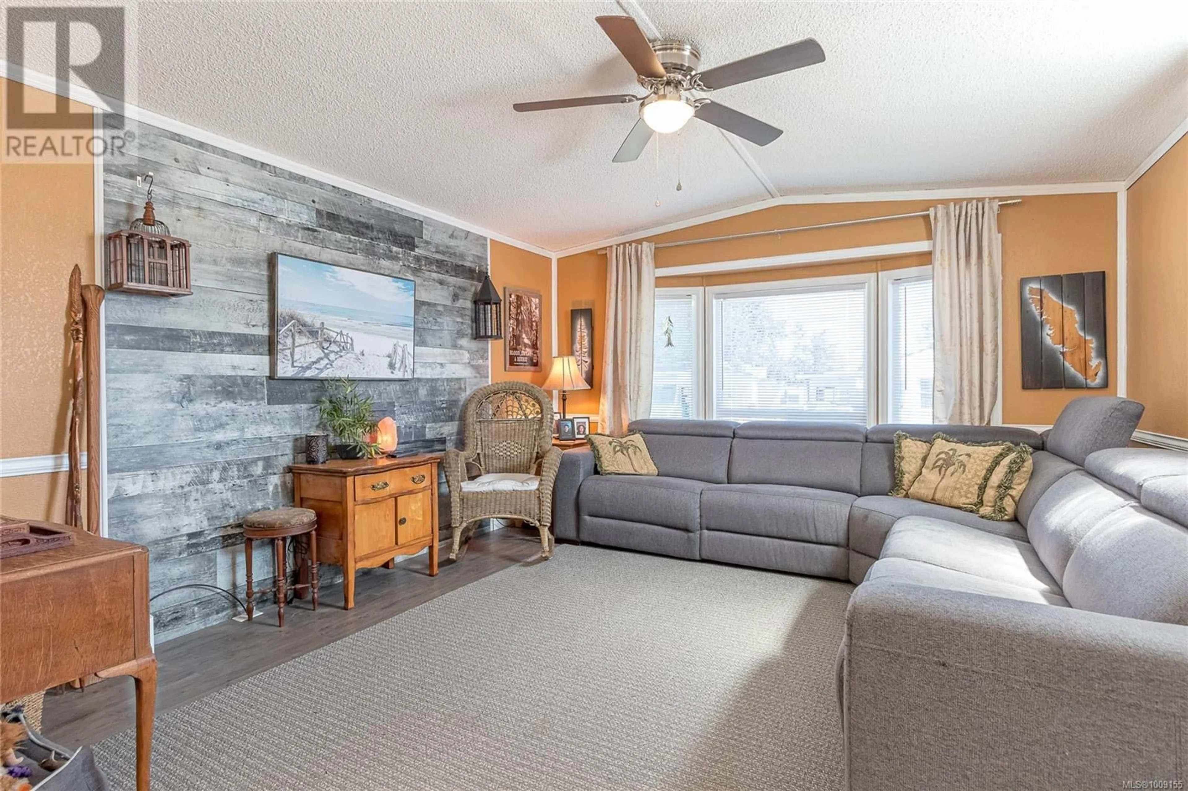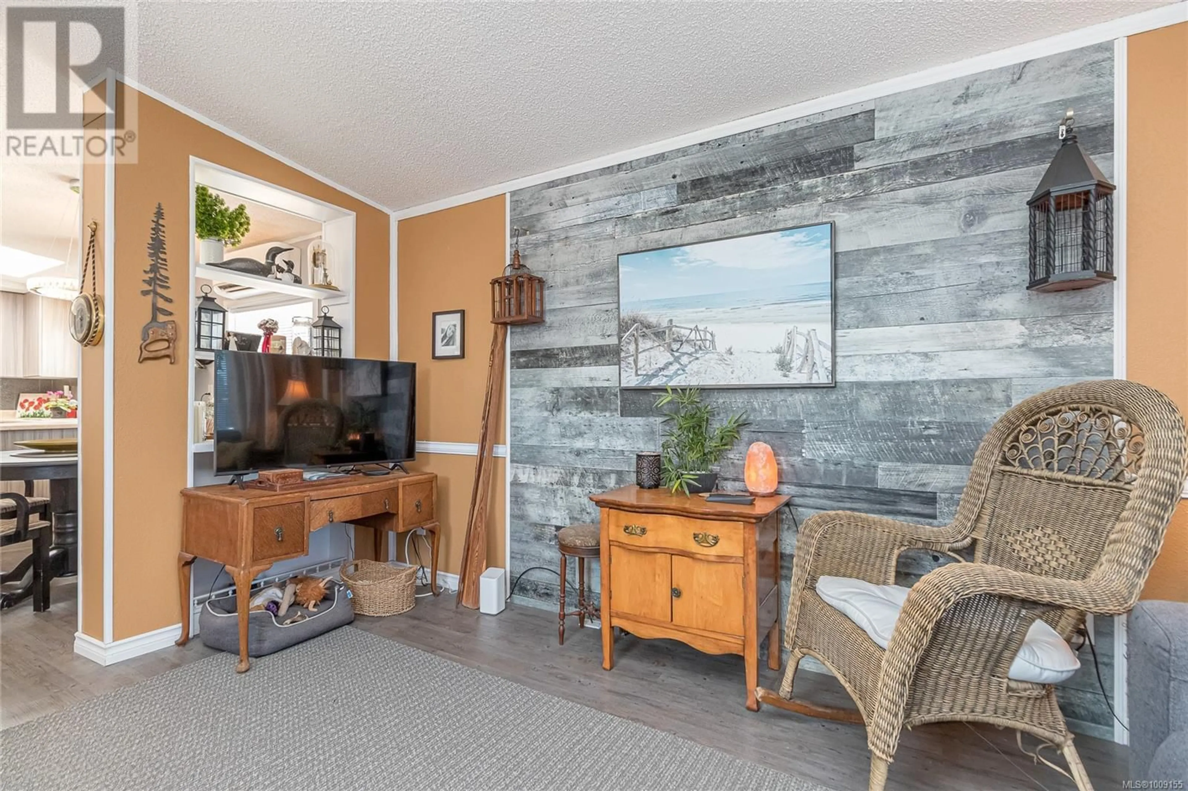139 - 1736 TIMBERLANDS ROAD, Ladysmith, British Columbia V9G1K3
Contact us about this property
Highlights
Estimated valueThis is the price Wahi expects this property to sell for.
The calculation is powered by our Instant Home Value Estimate, which uses current market and property price trends to estimate your home’s value with a 90% accuracy rate.Not available
Price/Sqft$275/sqft
Monthly cost
Open Calculator
Description
Looking for a lovely 55+ community in a great location? PRICED TO SELL QUICKLY so do not hesitate! A place to enjoy morning dog walks with your beloved neighbours? Where the rustle of trees can be enjoyed and the sun fills your yard to your hearts content? This beautifully updated 2 bed, 1 bath home in Timberland Mobile Home Park might just be the one! Enjoy a super bright open layout with updated flooring, paint, vinyl windows, open concept kitchen, a remodelled bathroom with walk in shower (2023), a heat pump and tinted windows that keep it cozy year-round! This home is inexpensive to heat and cool. The covered patio with privacy screens adds extra living space, and the low-maintenance yard is perfect for pets or gardening. Fully fenced rear yard with privacy height cedar fencing. There's also a 7'5'' x 11'5'' garden shed for extra storage. Conveniently located near the Nanaimo Airport, shopping, walking trails, a local pub, and more. (id:39198)
Property Details
Interior
Features
Main level Floor
Storage
11'5 x 7'5Bathroom
Bedroom
10'9 x 7'6Primary Bedroom
12'1 x 10'6Exterior
Parking
Garage spaces -
Garage type -
Total parking spaces 2
Property History
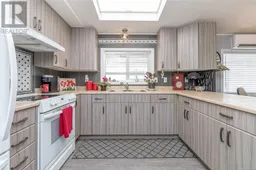 33
33
