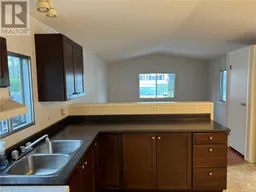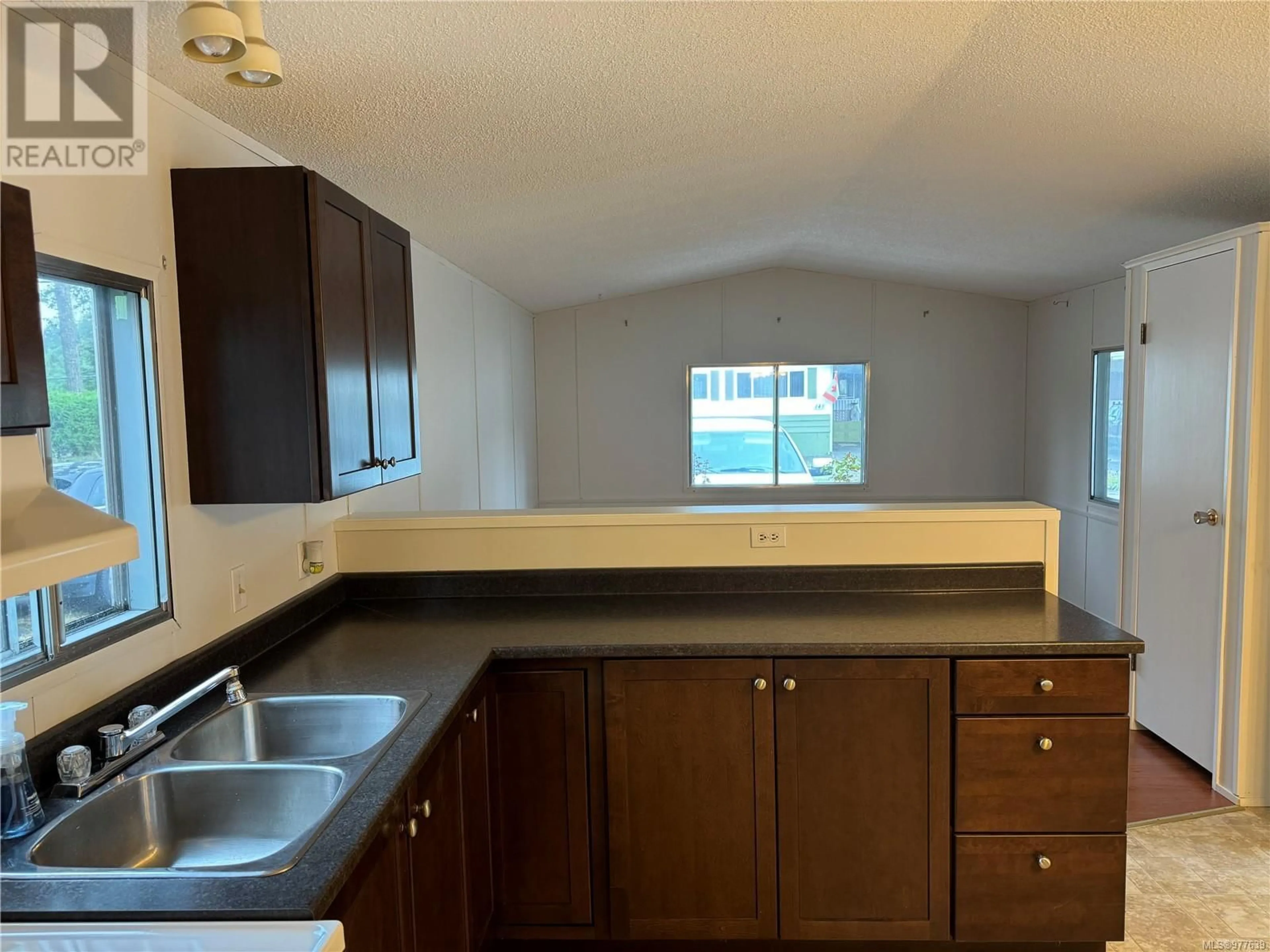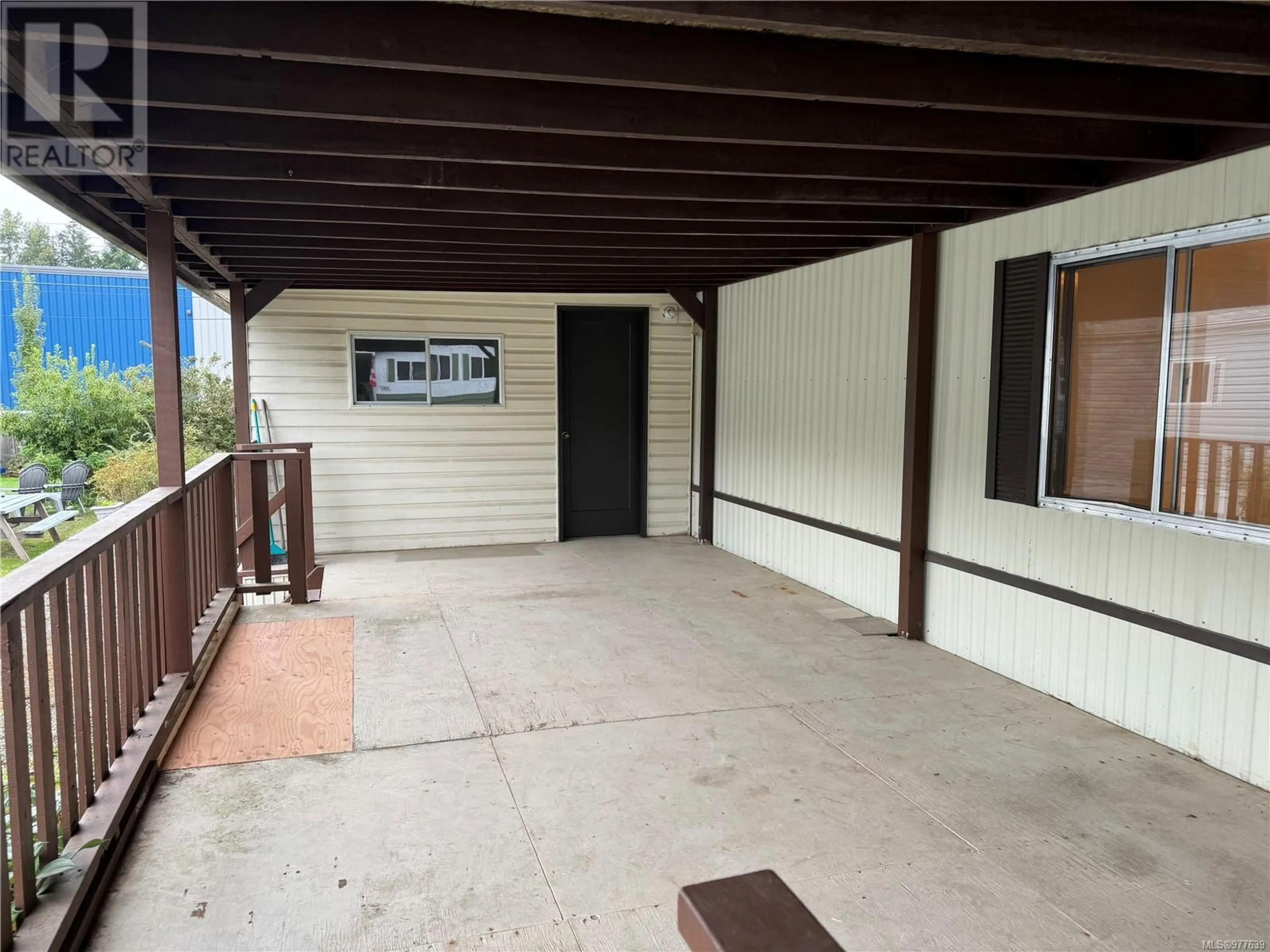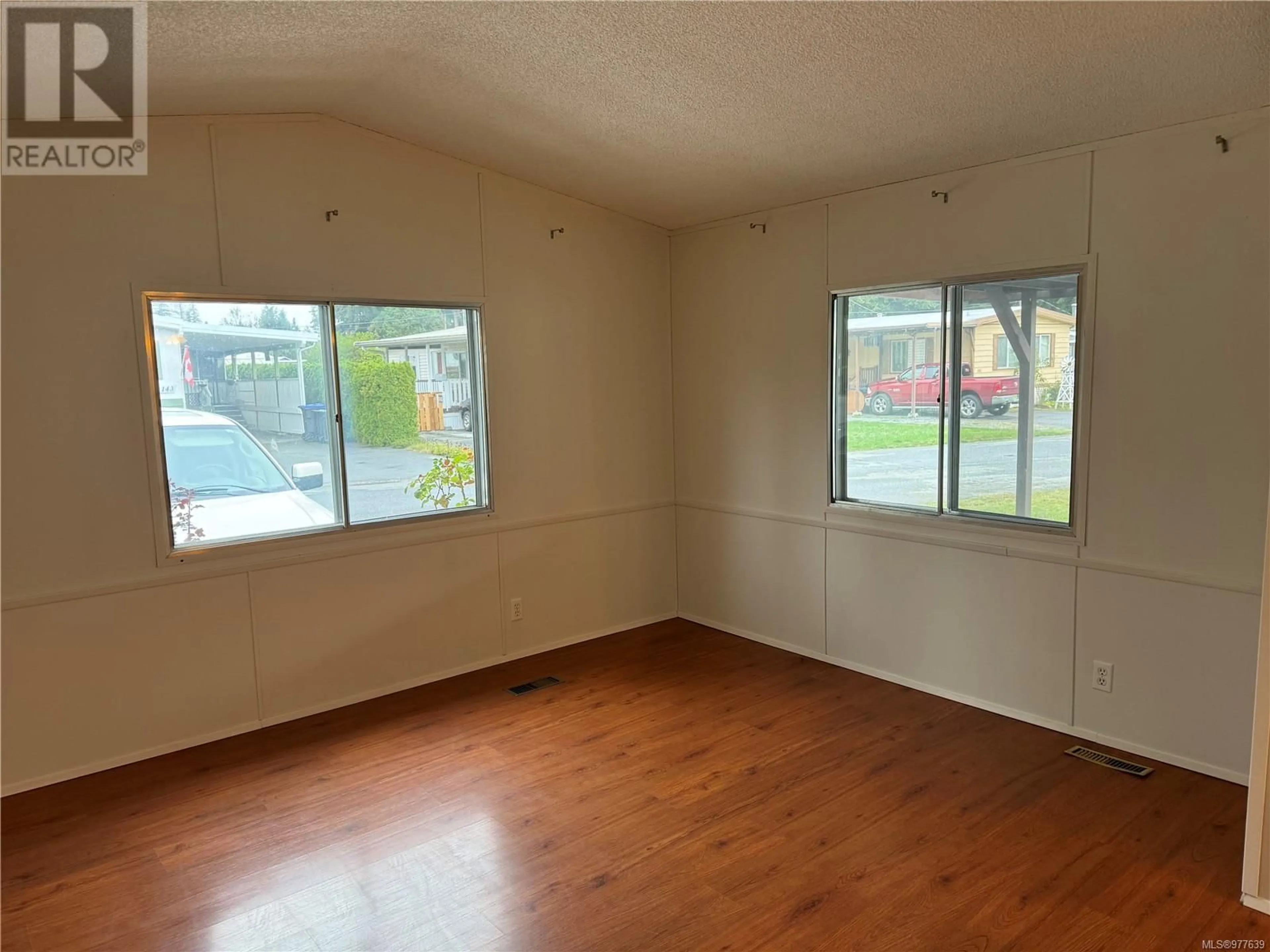106 - 1736 TIMBERLANDS ROAD, Nanaimo, British Columbia V9G1K3
Contact us about this property
Highlights
Estimated ValueThis is the price Wahi expects this property to sell for.
The calculation is powered by our Instant Home Value Estimate, which uses current market and property price trends to estimate your home’s value with a 90% accuracy rate.Not available
Price/Sqft$89/sqft
Est. Mortgage$773/mo
Maintenance fees$650/mo
Tax Amount ()$723/yr
Days On Market195 days
Description
Here is the move in ready, affordable comfortable home in a 55 plus well managed park you have been waiting for! Two bedrooms plus additional hobby/den room or even guest space. Lovely updated kitchen, new paint , mostly new flooring, renovated bathroom etc. You'll love the big covered deck and way more yard area that most parks plus room for RV too!! If you're for low maintenance, quiet living even walking distance to restaurants and pub you have found your new home! (id:39198)
Property Details
Interior
Features
Main level Floor
Primary Bedroom
11'2 x 10'5Living room
13'2 x 14'4Kitchen
12'7 x 14'4Storage
10'0 x 10'10Exterior
Parking
Garage spaces -
Garage type -
Total parking spaces 2
Property History
 16
16




