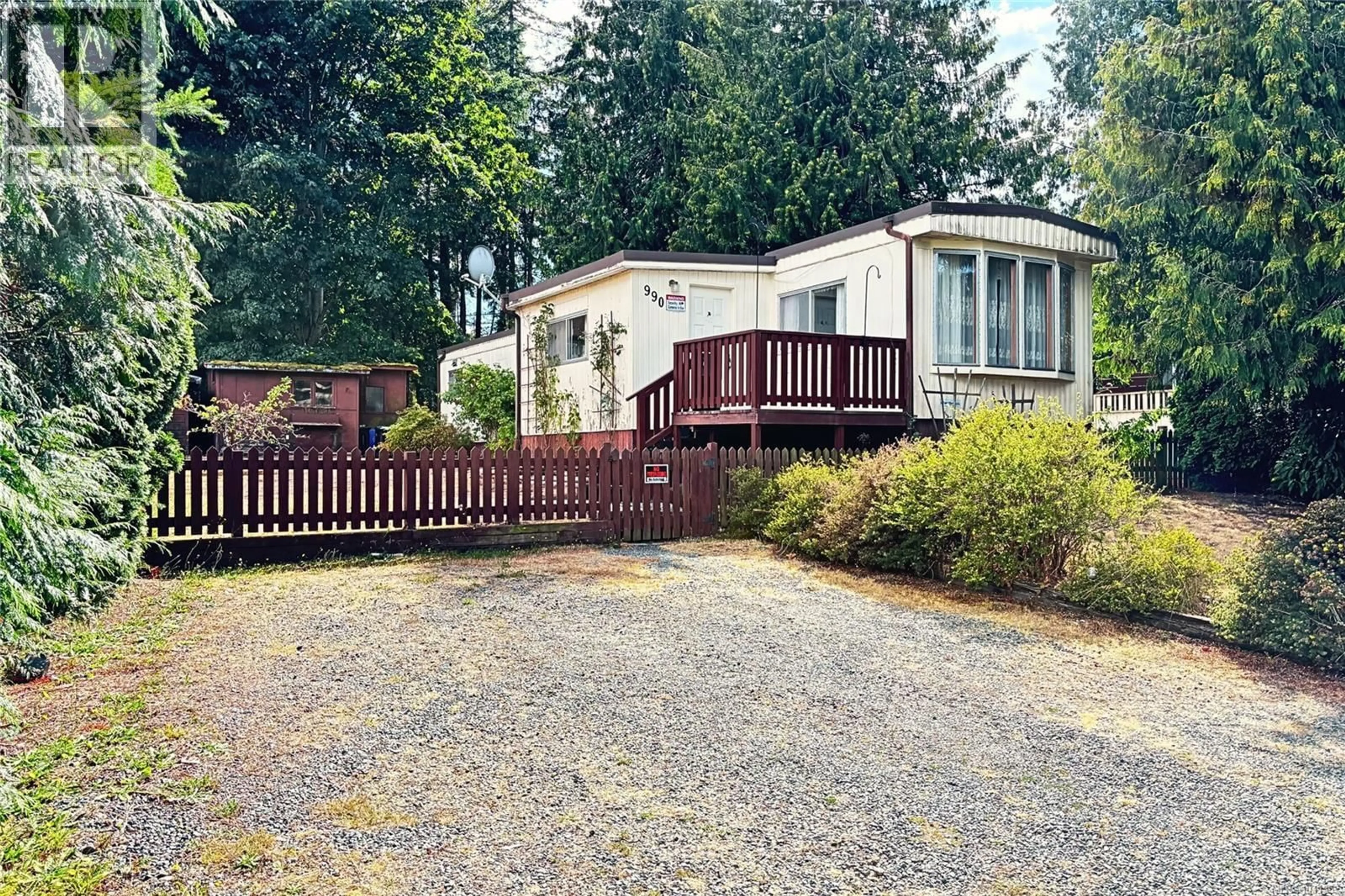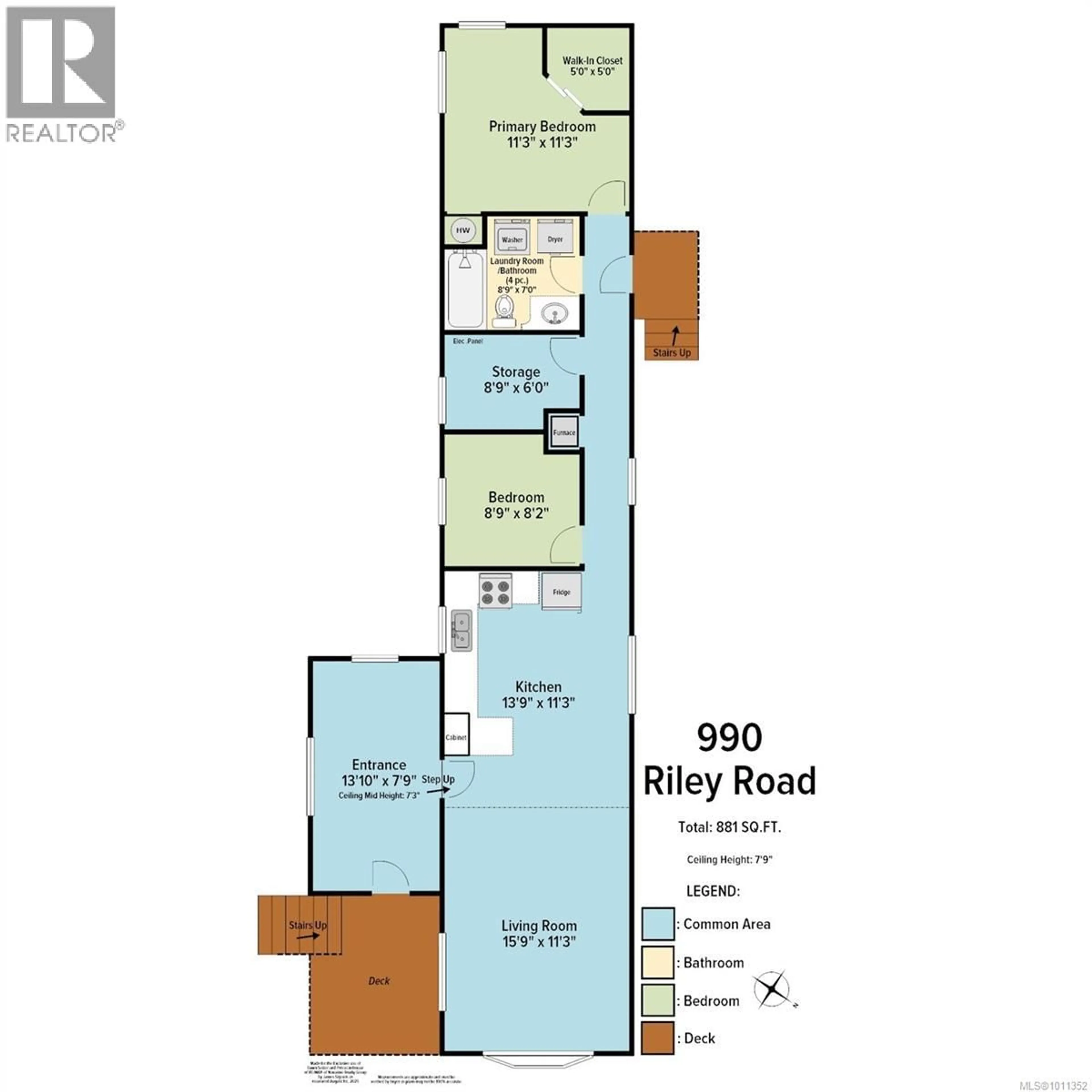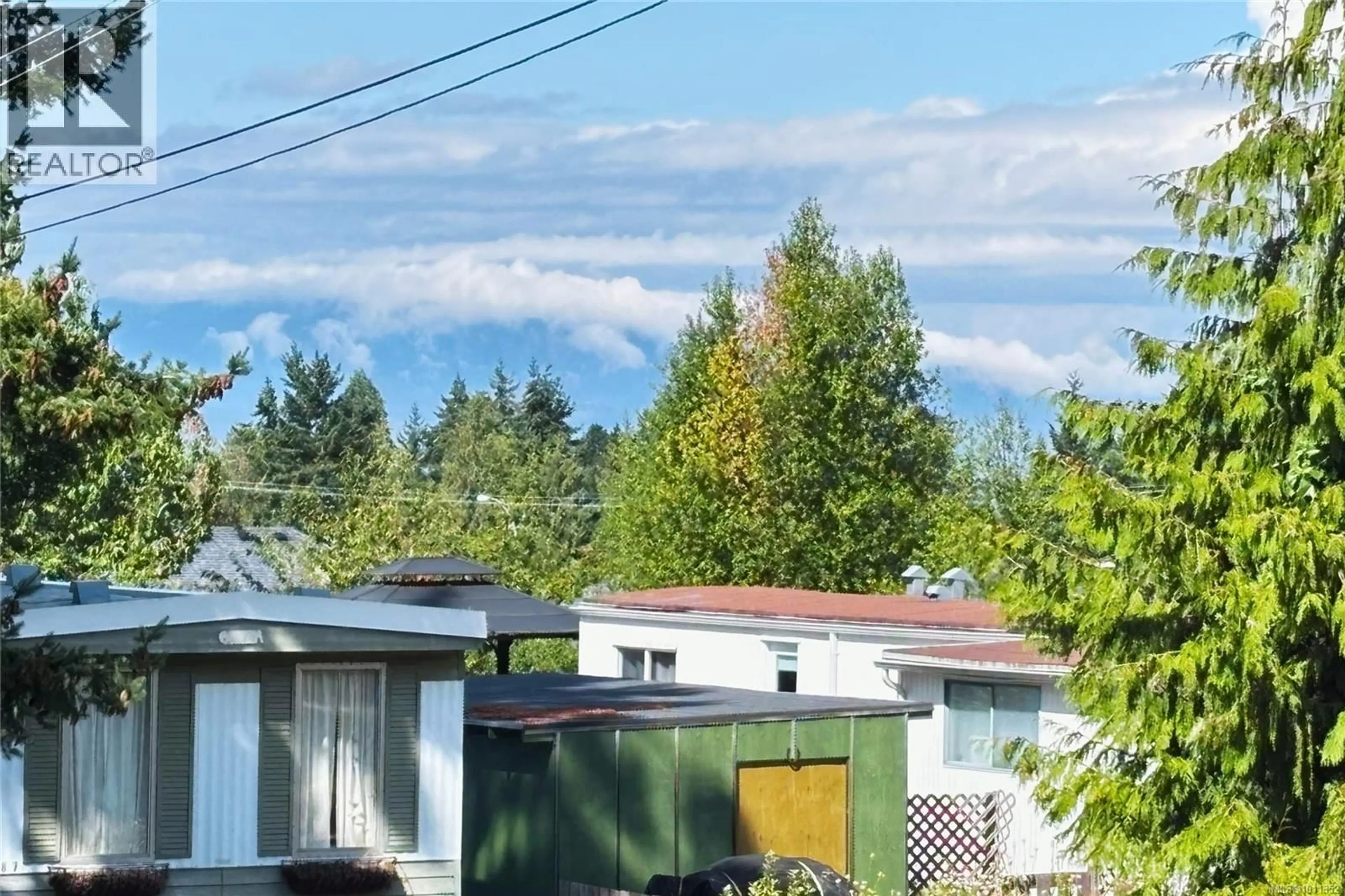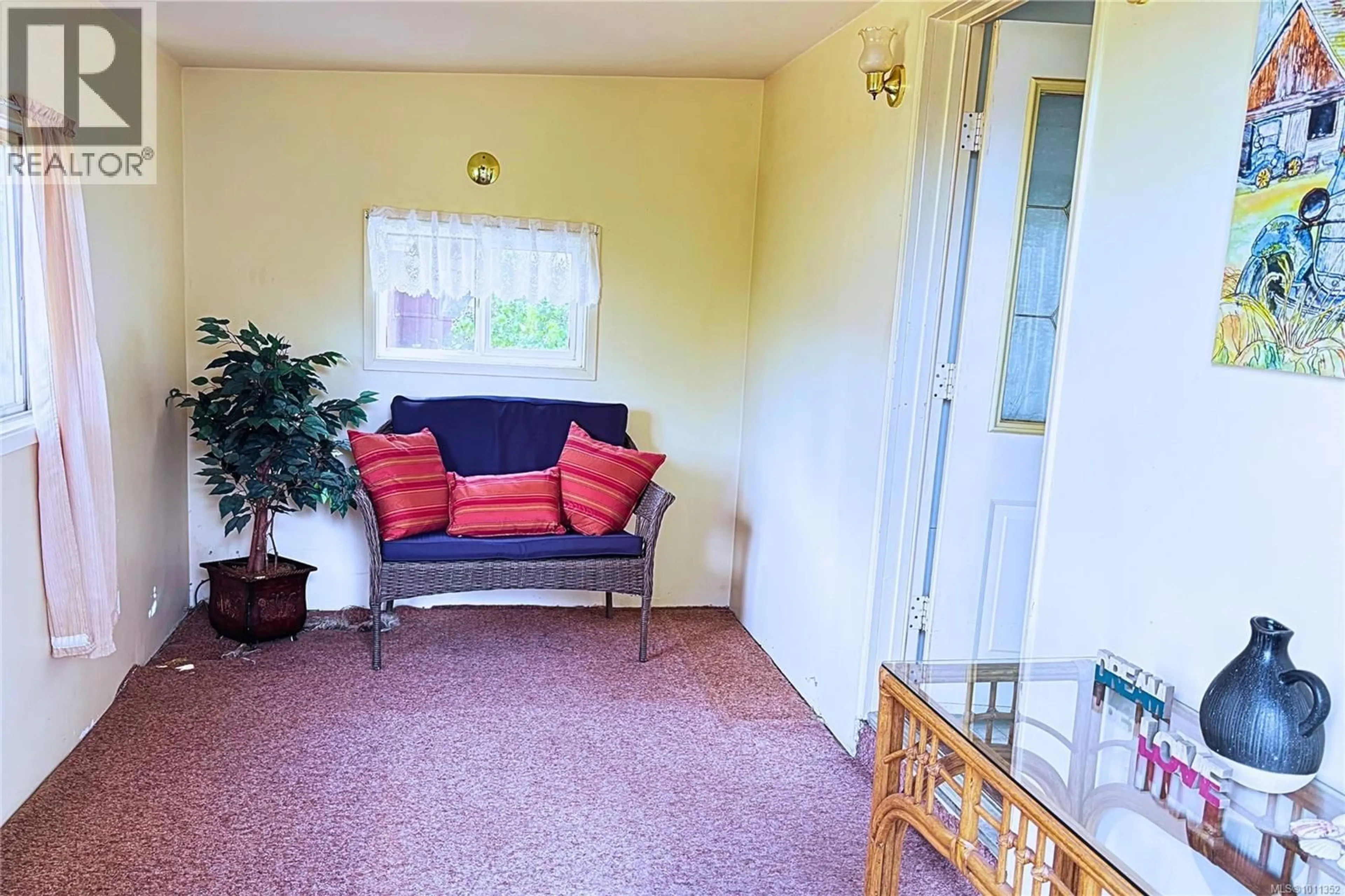990 RILEY ROAD, Parksville, British Columbia V9P2B4
Contact us about this property
Highlights
Estimated valueThis is the price Wahi expects this property to sell for.
The calculation is powered by our Instant Home Value Estimate, which uses current market and property price trends to estimate your home’s value with a 90% accuracy rate.Not available
Price/Sqft$453/sqft
Monthly cost
Open Calculator
Description
WHY RENT? Own your land – no strata or pad fees! Welcome to 990 Riley Rd, a 2-bedroom, 1-bath, 881 sq ft manufactured home on a .14-acre lot in a quiet and friendly neighborhood. Offered as is, where is, this property is a perfect opportunity for anyone wanting affordable homeownership with the ability to add their own style and updates over time. Arrive to a good-sized front deck that leads into a cozy enclosed porch—ideal for a mudroom, storage, or casual sitting area. From here, step into the bright, open-concept living and dining space, where a large bay window in the living room fills the area with natural light. The kitchen is functional and inviting, with generous cabinetry, good counter space, and a garden-facing window that lets you enjoy views of your yard while you cook. The primary bedroom offers two windows and a small walk-in closet, and the second bedroom makes a great guest room, office, or hobby space. A 4-piece bathroom with in-home laundry is conveniently located beside a good-sized storage room—perfect for pantry goods, linens, or household essentials. Large windows throughout the home create a cheerful, airy feel. Outside, the fully fenced yard is ready for gardening, play, or pets, and includes a garden shed plus a workshop for projects or storage. The spacious parking area easily accommodates multiple vehicles or an RV. You’ll love the location—just minutes from Oceanside Elementary, Wembley Mall, Morningstar Golf Course, French Creek Marina, and everyday amenities. Quick completion is possible, so you can start creating your vision right away. Measurements are approximate and should be verified if important. (id:39198)
Property Details
Interior
Features
Main level Floor
Bathroom
Bedroom
8'2 x 8'9Primary Bedroom
11'3 x 11'3Laundry room
8'9 x 7Exterior
Parking
Garage spaces -
Garage type -
Total parking spaces 4
Property History
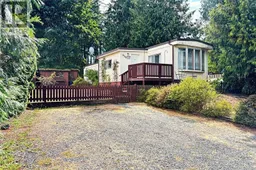 50
50
