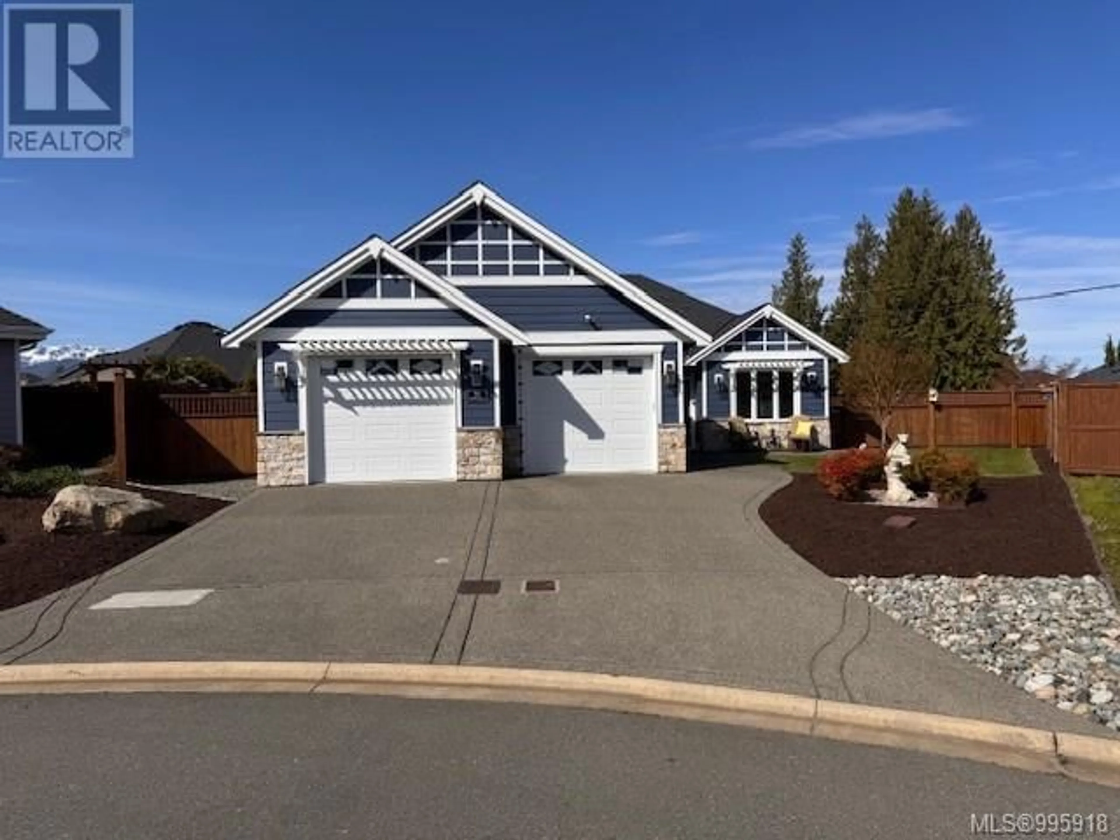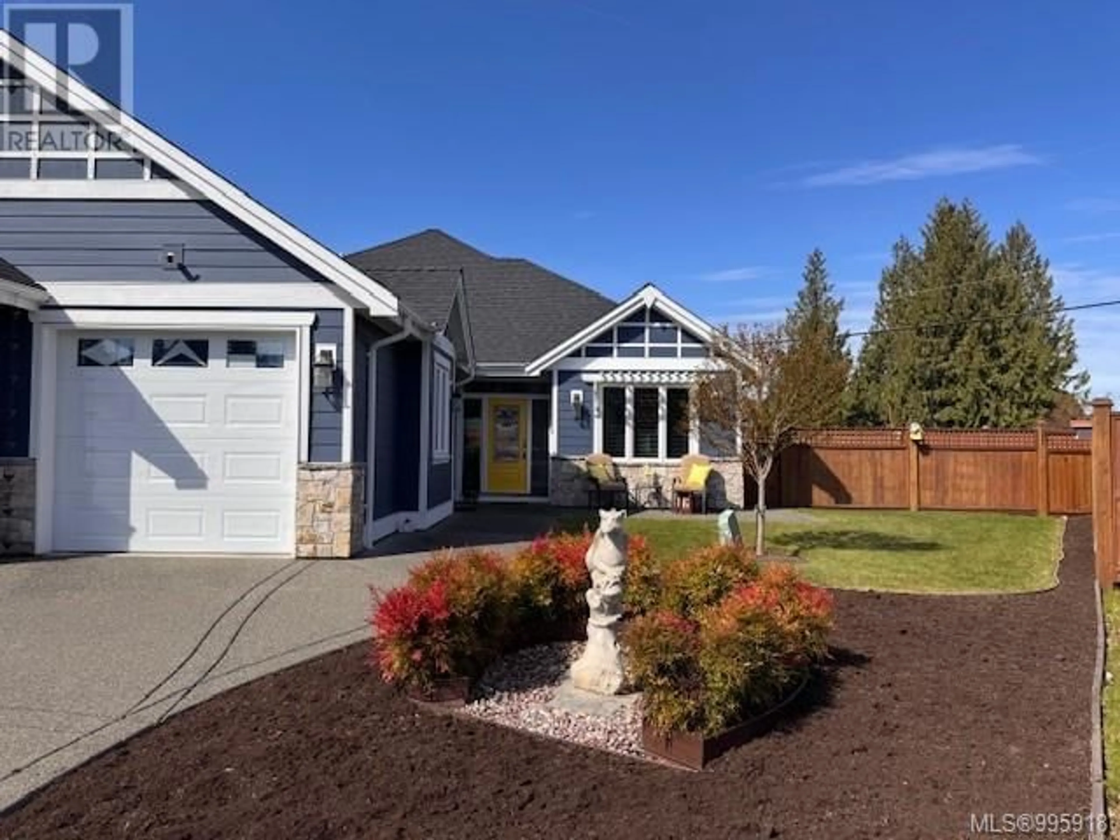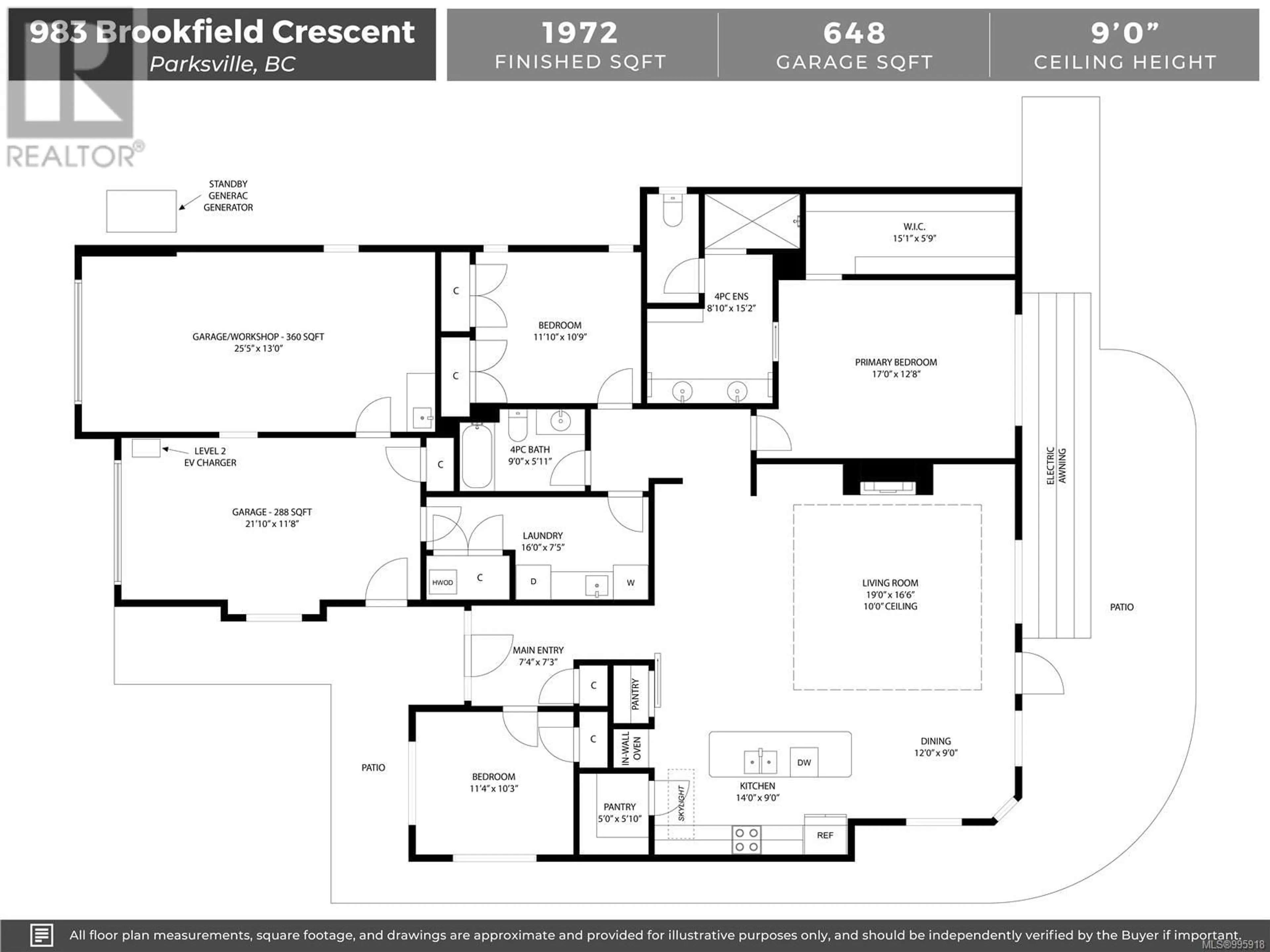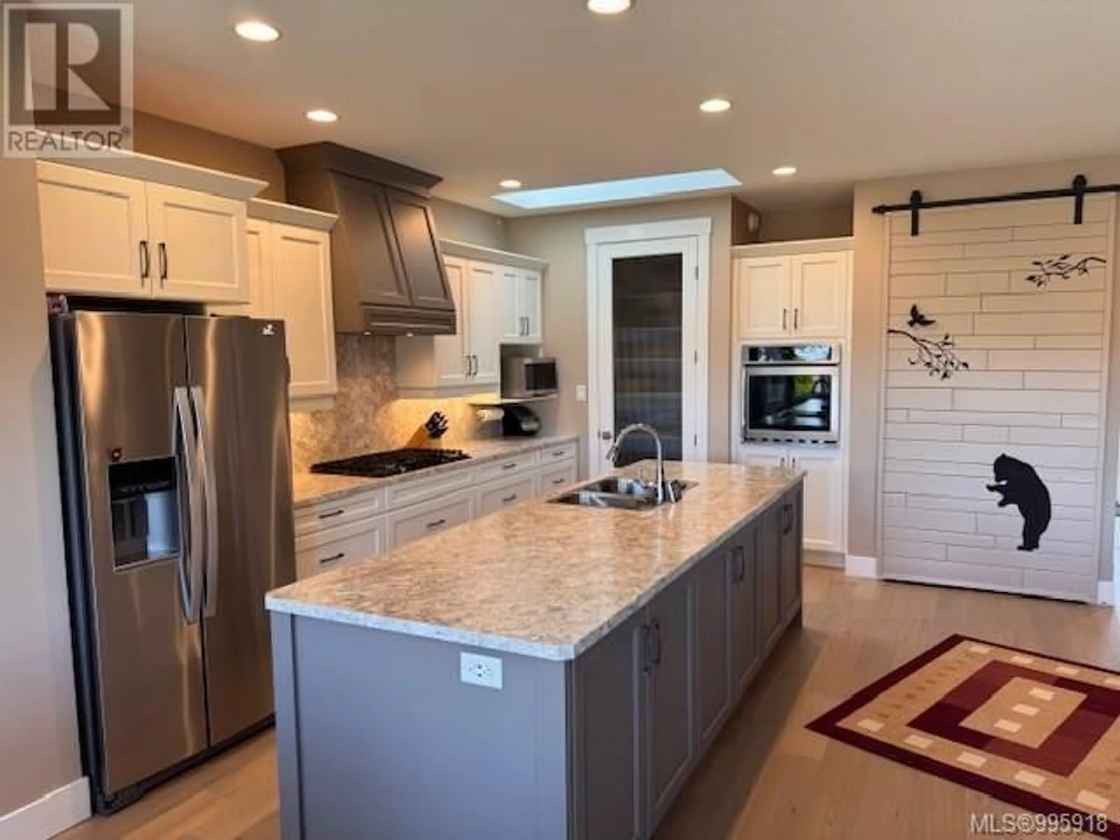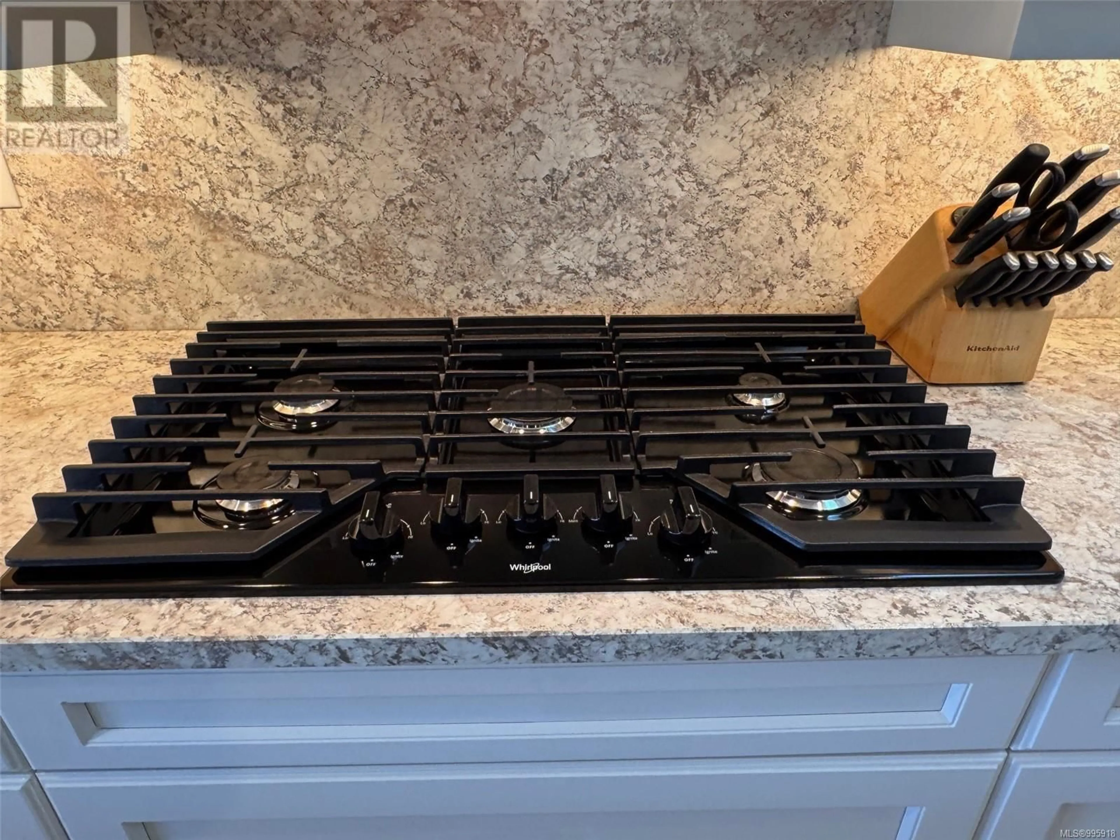983 BROOKFIELD CRESCENT, Parksville, British Columbia V9P0E3
Contact us about this property
Highlights
Estimated valueThis is the price Wahi expects this property to sell for.
The calculation is powered by our Instant Home Value Estimate, which uses current market and property price trends to estimate your home’s value with a 90% accuracy rate.Not available
Price/Sqft$675/sqft
Monthly cost
Open Calculator
Description
OPEN HOUSE SATURDAY May 17, 11-2. This 5.5-year-old custom-built Windward home exemplifies quality and sophistication, featuring all the amenities expected of a property of this caliber. Situated in the picturesque Mountain View Estates, it is just minutes away from all the attractions and conveniences of the Oceanside area. Spanning 1,998 sq. ft., this home boasts an array of features. Upon entering, you are welcomed by a bright and spacious great room with coffered ceilings, Mount Arrowsmith views, stone fireplace and a well-appointed kitchen with an oversized island, walk in pantry, wall oven and stainless steel appliances. The primary bedroom has an huge walk-in closet and a luxurious ensuite with heated floors. The floor plan also features a second bathroom, two additional bedrooms, and a laundry room. The double garage is extra deep and is divided into two separate spaces with electric car charger and epoxy floors. A beautiful, landscaped, fully fenced yard includes a shed and on demand generator. (id:39198)
Property Details
Interior
Features
Main level Floor
Pantry
Entrance
7'3 x 7'4Bathroom
Ensuite
15'2 x 8'10Exterior
Parking
Garage spaces -
Garage type -
Total parking spaces 4
Property History
 56
56
