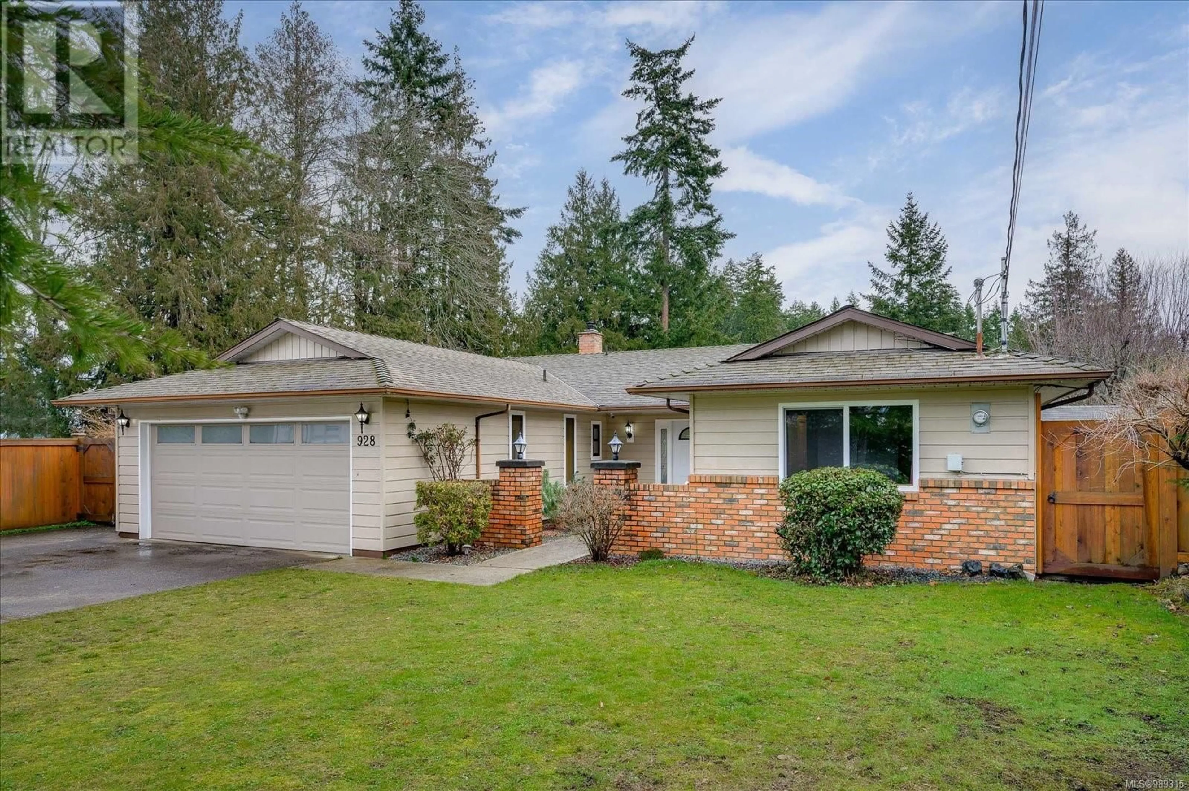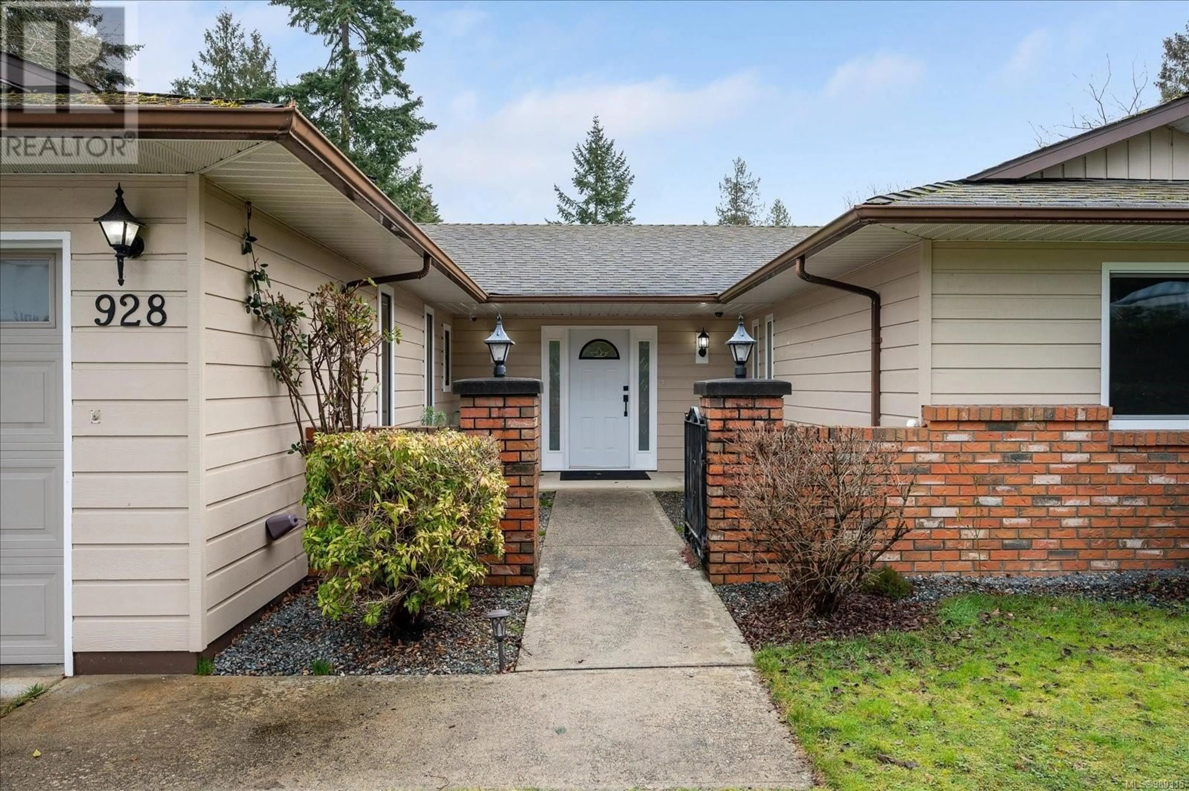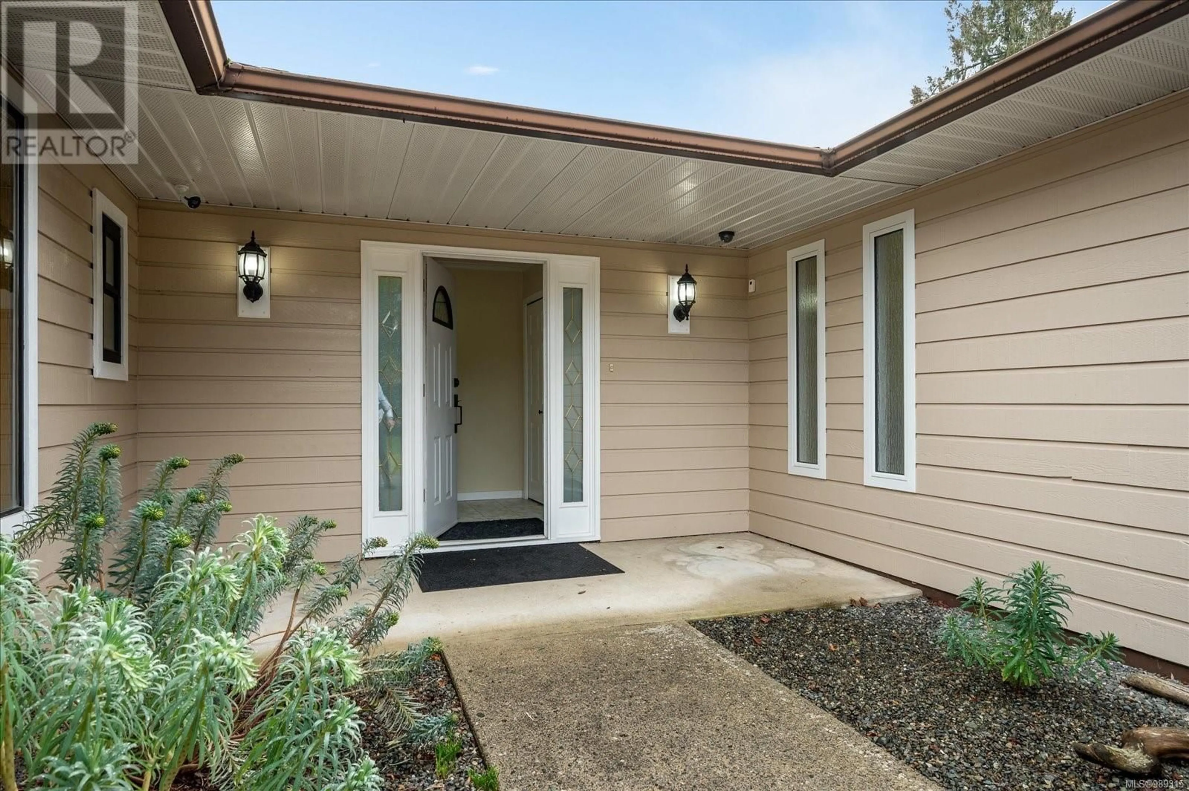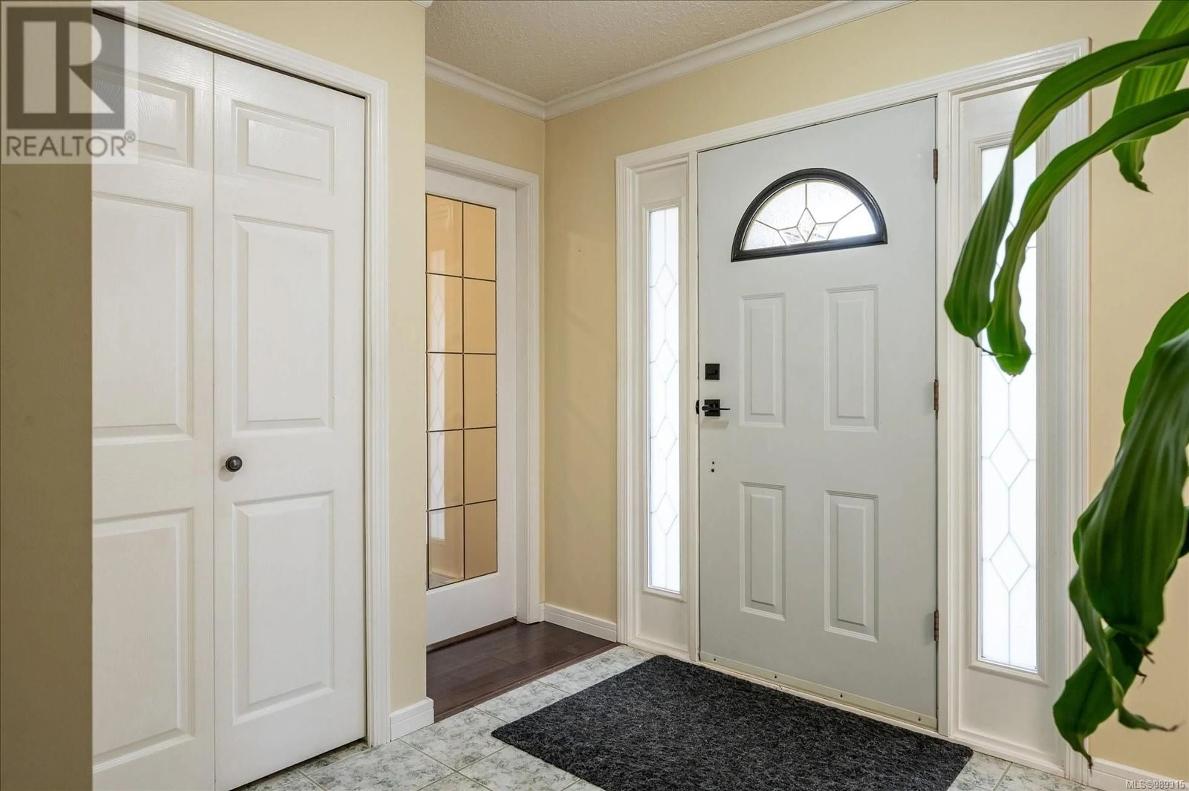928 FISHERMANS CIRCLE, Parksville, British Columbia V9P1Z4
Contact us about this property
Highlights
Estimated ValueThis is the price Wahi expects this property to sell for.
The calculation is powered by our Instant Home Value Estimate, which uses current market and property price trends to estimate your home’s value with a 90% accuracy rate.Not available
Price/Sqft$372/sqft
Est. Mortgage$3,006/mo
Tax Amount ()$3,312/yr
Days On Market65 days
Description
Tucked away at the end of a quiet cul-de-sac in the highly desirable French Creek neighborhood, this charming 3-bedroom, 3-bathroom rancher offers the perfect blend of privacy, functionality, and relaxed coastal living—all while benefiting from lower taxes thanks to its location in the Regional District of Nanaimo (RDN). With over 1,400 sq. ft. of well-designed space, this home greets you with a gated front entry and a spacious concrete patio, offering both security and charm from the moment you arrive. Step inside to a bright and airy layout, where a thoughtfully designed floor plan includes a separate doorway leading to the bedroom wing for added privacy and tranquility. The cozy living room features a warm wood-insert fireplace—perfect for cooler evenings—and large windows that fill the home with natural light. Situated on a generous 8,712 sq. ft. (.20 acre) lot, the outdoor space is ideal for entertaining, gardening, or simply soaking up the coastal atmosphere. A long driveway and secure gate provide ample parking for multiple vehicles—including your RV. Just three blocks from the ocean and within walking distance to the French Creek Marina, this location offers it all—access to fresh seafood, charming cafés, and a friendly neighborhood pub. Whether you're looking for a serene coastal retreat or a home that offers lifestyle and convenience, this property is truly a rare find (id:39198)
Property Details
Interior
Features
Main level Floor
Kitchen
10'11 x 8'8Dining nook
10'11 x 6'4Entrance
7'10 x 10'4Patio
9'9 x 6'7Exterior
Parking
Garage spaces -
Garage type -
Total parking spaces 2
Property History
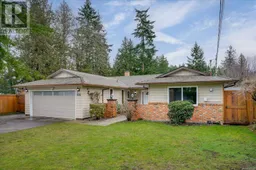 35
35
