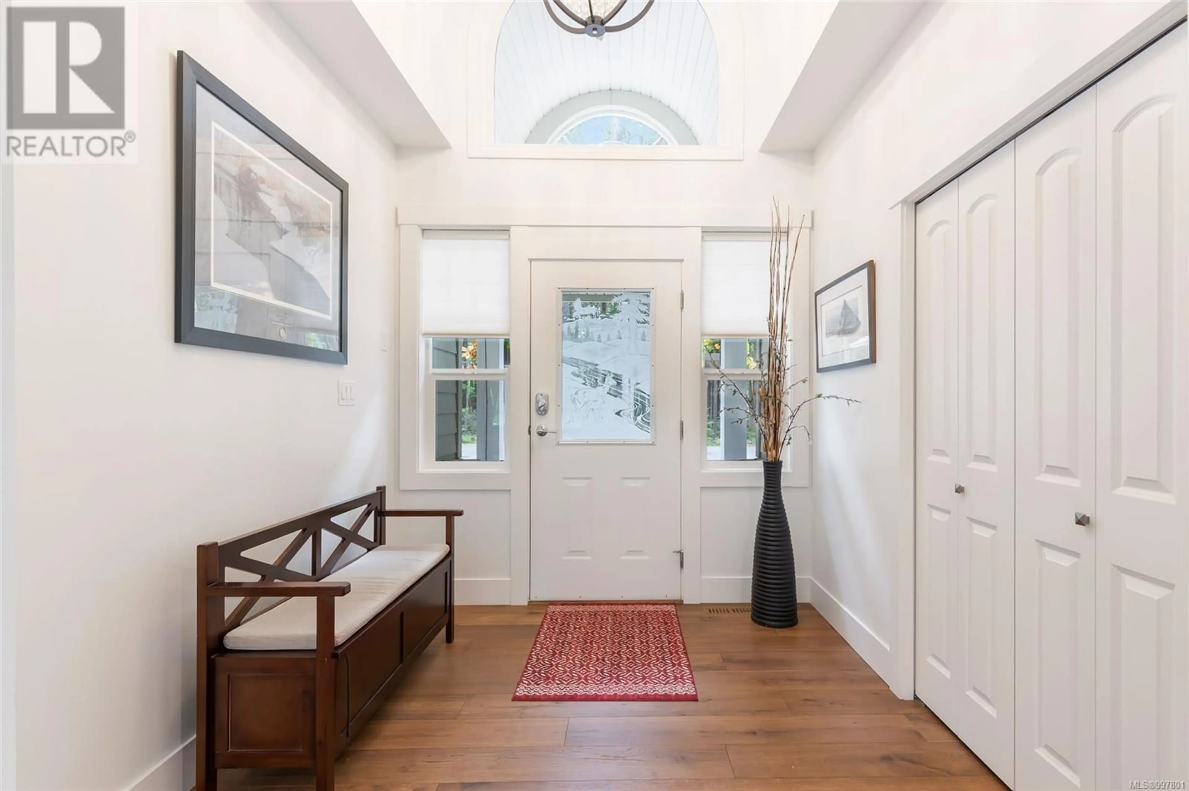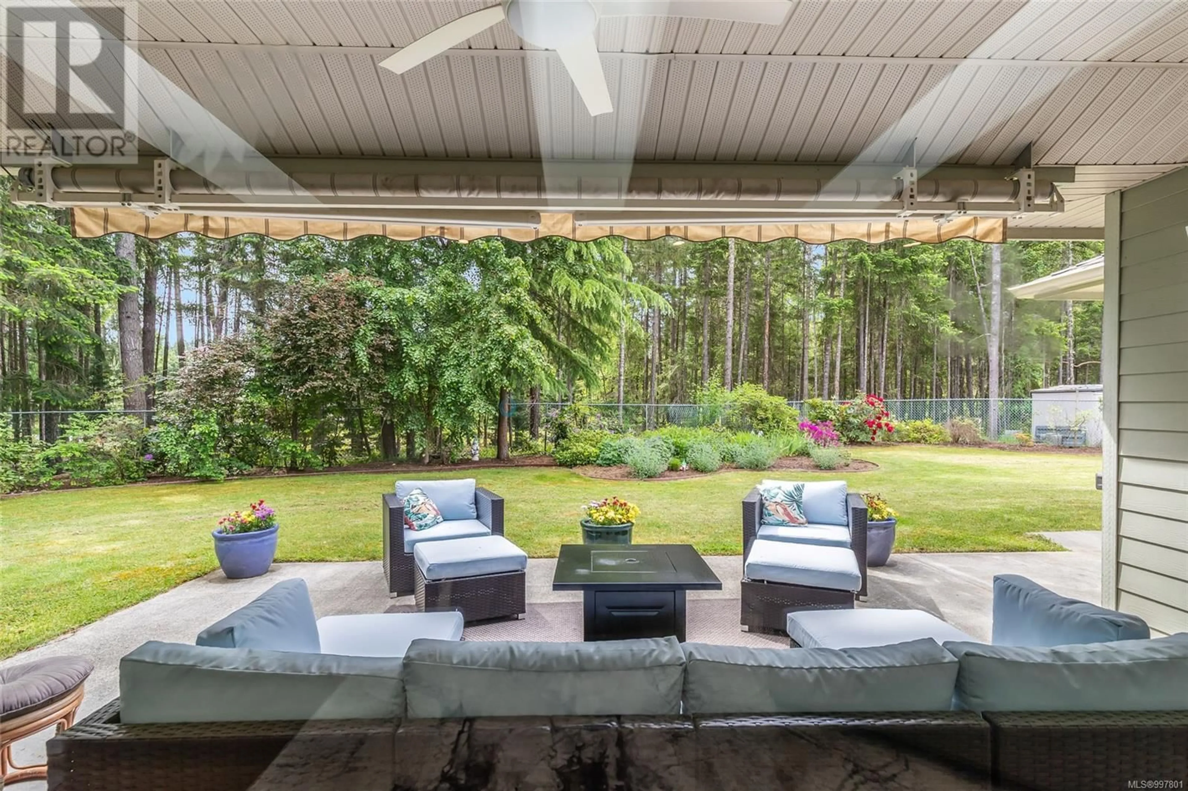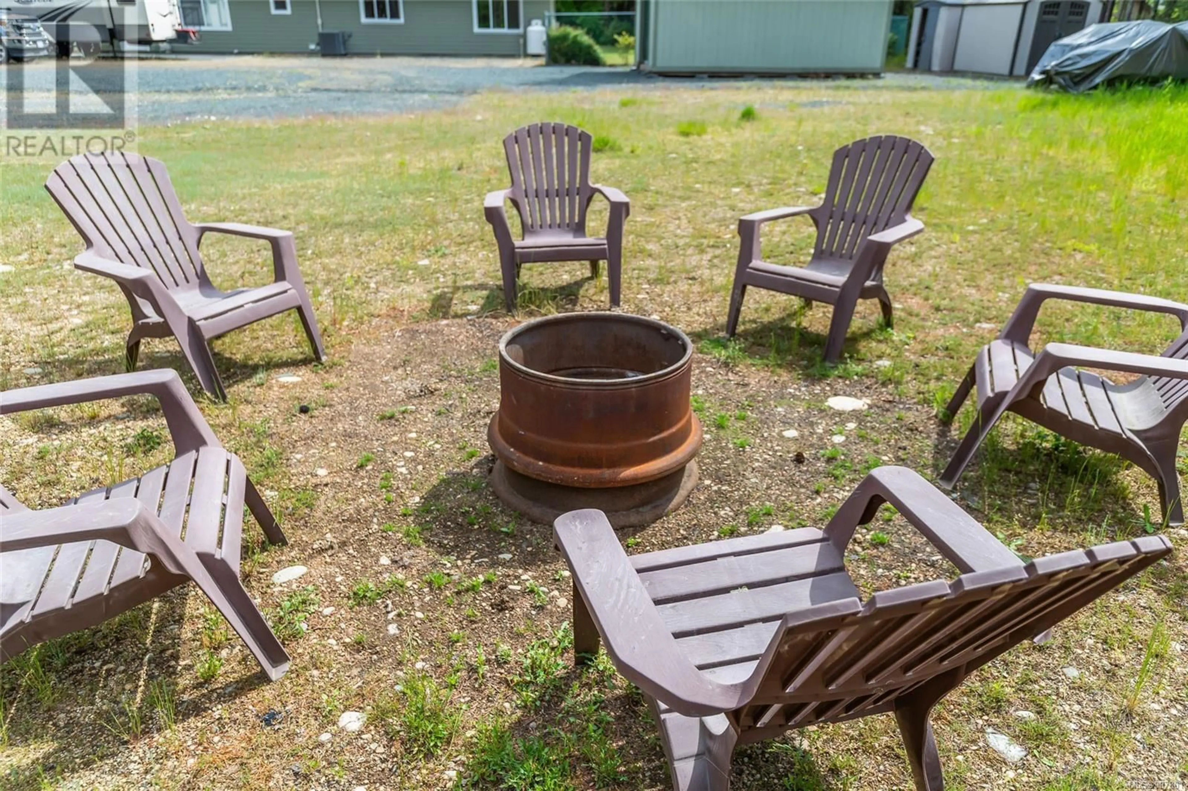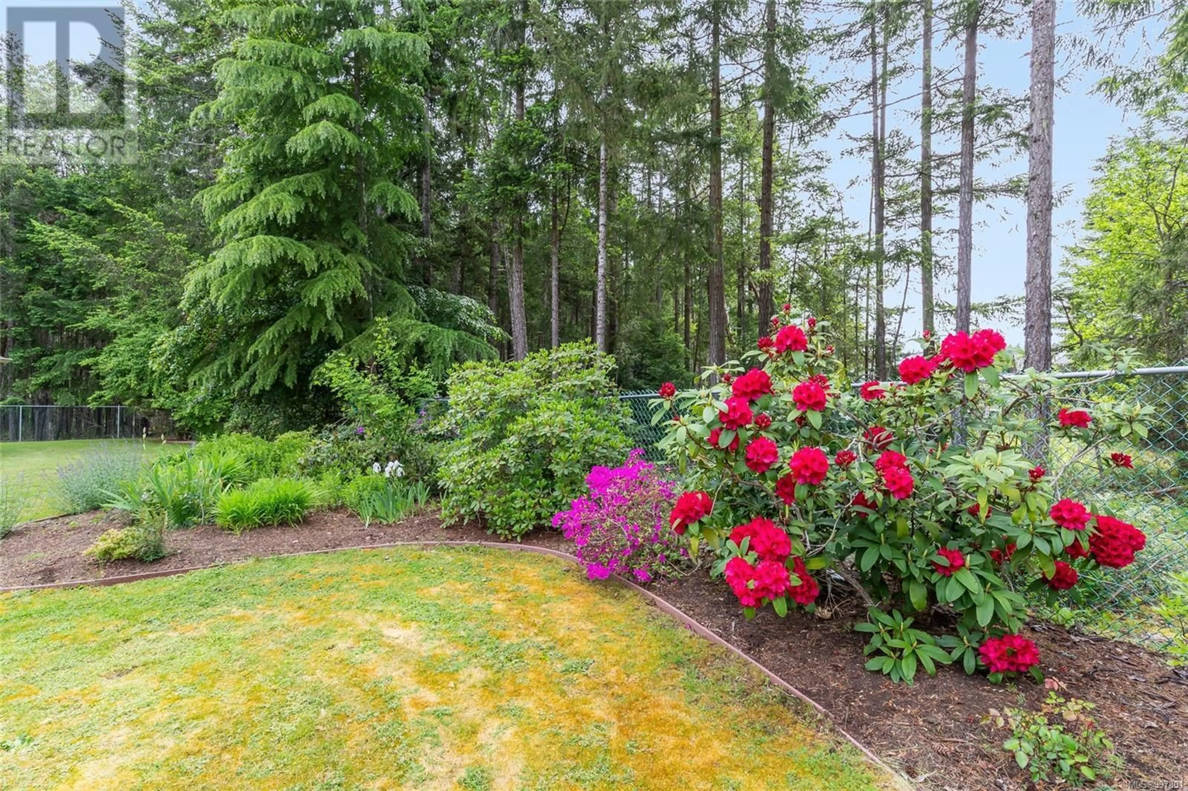900 RIVERS EDGE DRIVE, Nanoose Bay, British Columbia V9P9L6
Contact us about this property
Highlights
Estimated valueThis is the price Wahi expects this property to sell for.
The calculation is powered by our Instant Home Value Estimate, which uses current market and property price trends to estimate your home’s value with a 90% accuracy rate.Not available
Price/Sqft$606/sqft
Monthly cost
Open Calculator
Description
Welcome to your new retreat at 900 Rivers Edge Drive in beautiful Nanoose Bay. This newly listed executive home offers 2,581 square feet of thoughtfully designed living space, perfectly situated on 2.5 private acres. With three spacious bedrooms and two full bathrooms, this residence blends comfort with elegance in a peaceful natural setting. Step into a newly renovated interior featuring gleaming hardwood floors, an abundance of natural light from skylights, and two cozy fireplaces that create warm, inviting living spaces. The dream kitchen is ideal for cooking and entertaining, offering double ovens, sleek finishes, and ample counter space for culinary pursuits. The primary bedroom is a serene escape with French doors that open directly to the surrounding greenery, offering a seamless connection to nature. The adjoining ensuite is a luxury experience, designed with relaxation in mind. The home includes a double garage, covered patio with awning, wired and ready to go for a hot tub, 32x24 garage, water softener, RV hook up and sani dump, a fenced yard area, adding practicality and outdoor enjoyment to its many features. Whether you're gathering in the large living areas or enjoying the privacy of the expansive grounds, this home offers both a tranquil lifestyle and modern convenience. Located in the desirable Nanoose Bay community, you'll enjoy a unique mix of privacy and proximity to recreational amenities and scenic coastal views. Discover all this exceptional property has to offer—schedule your tour today. (id:39198)
Property Details
Interior
Features
Main level Floor
Other
2'6 x 6'1Kitchen
17'5 x 17'0Ensuite
14'6 x 15'2Laundry room
12'0 x 9'1Exterior
Parking
Garage spaces -
Garage type -
Total parking spaces 8
Property History
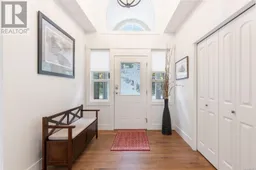 61
61
