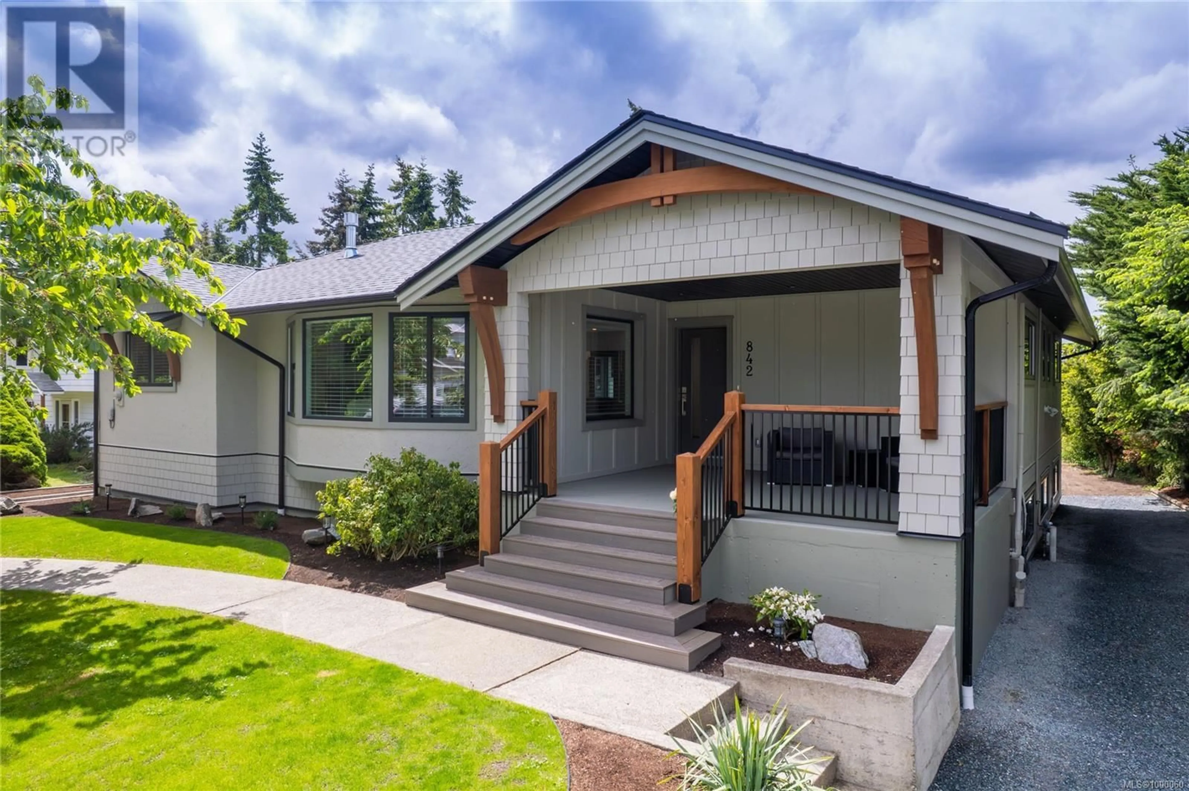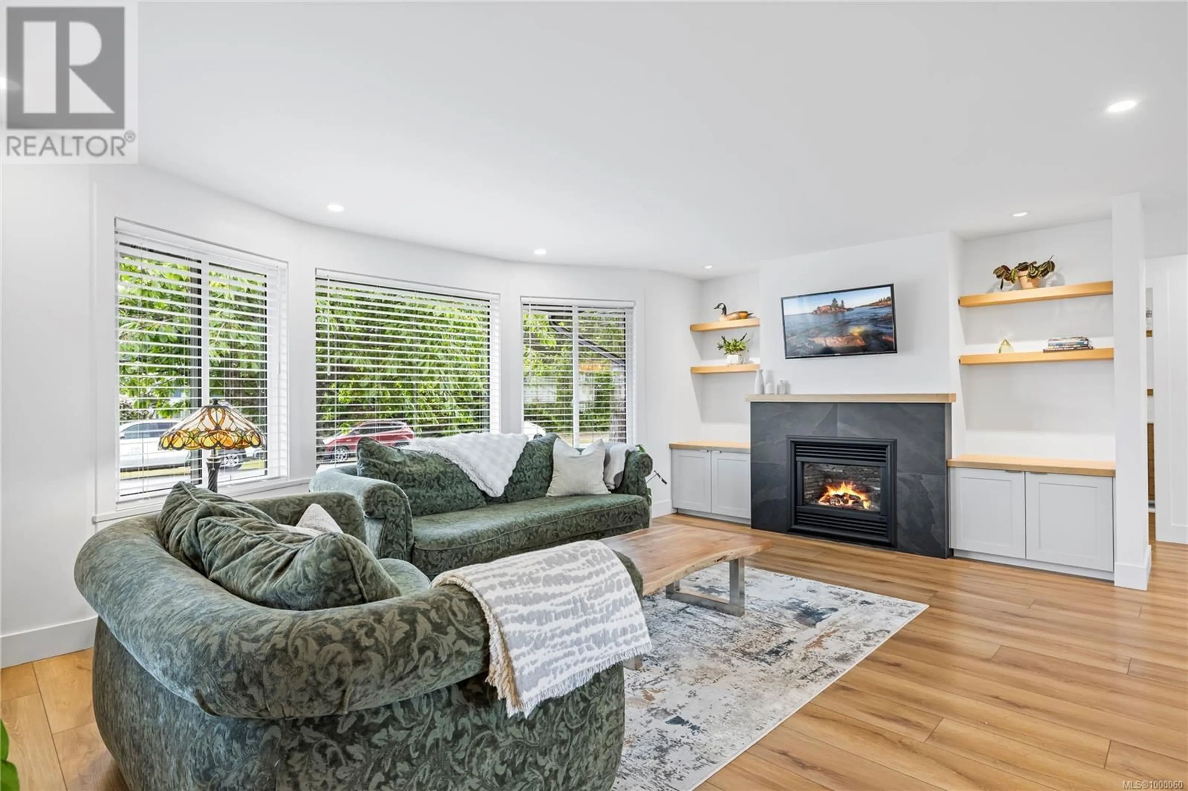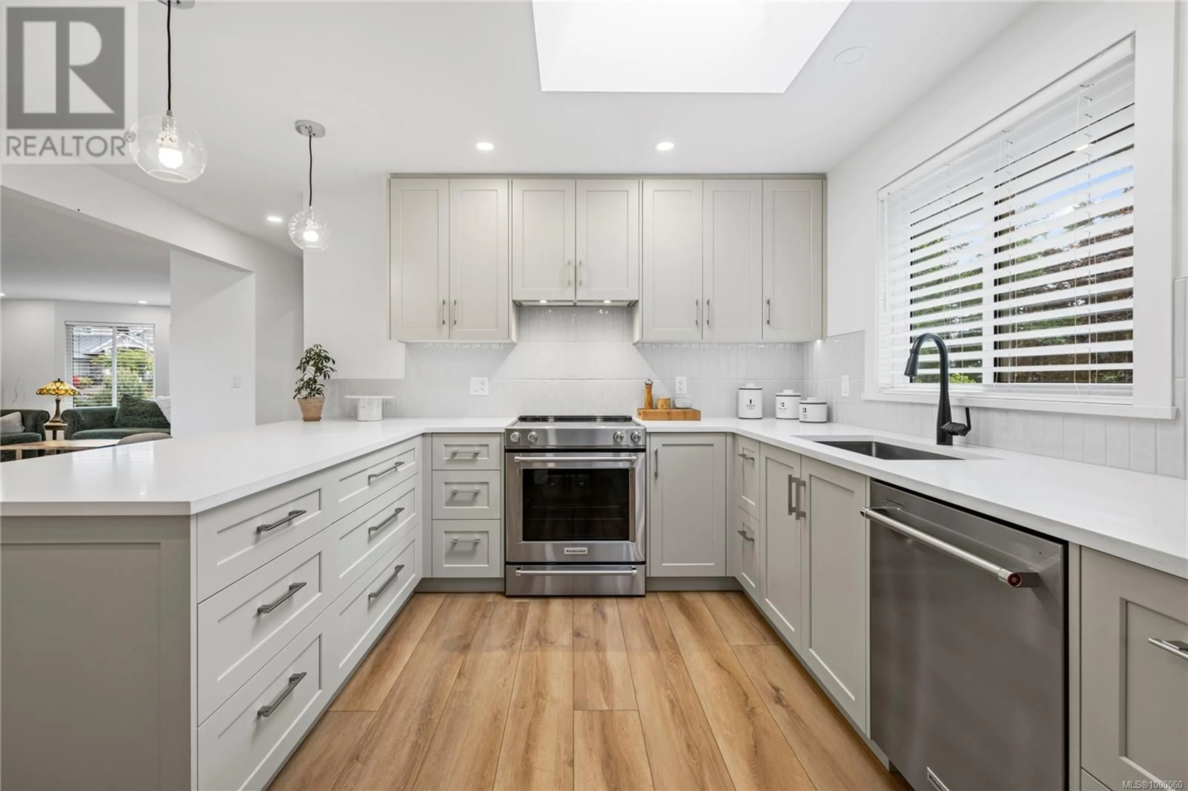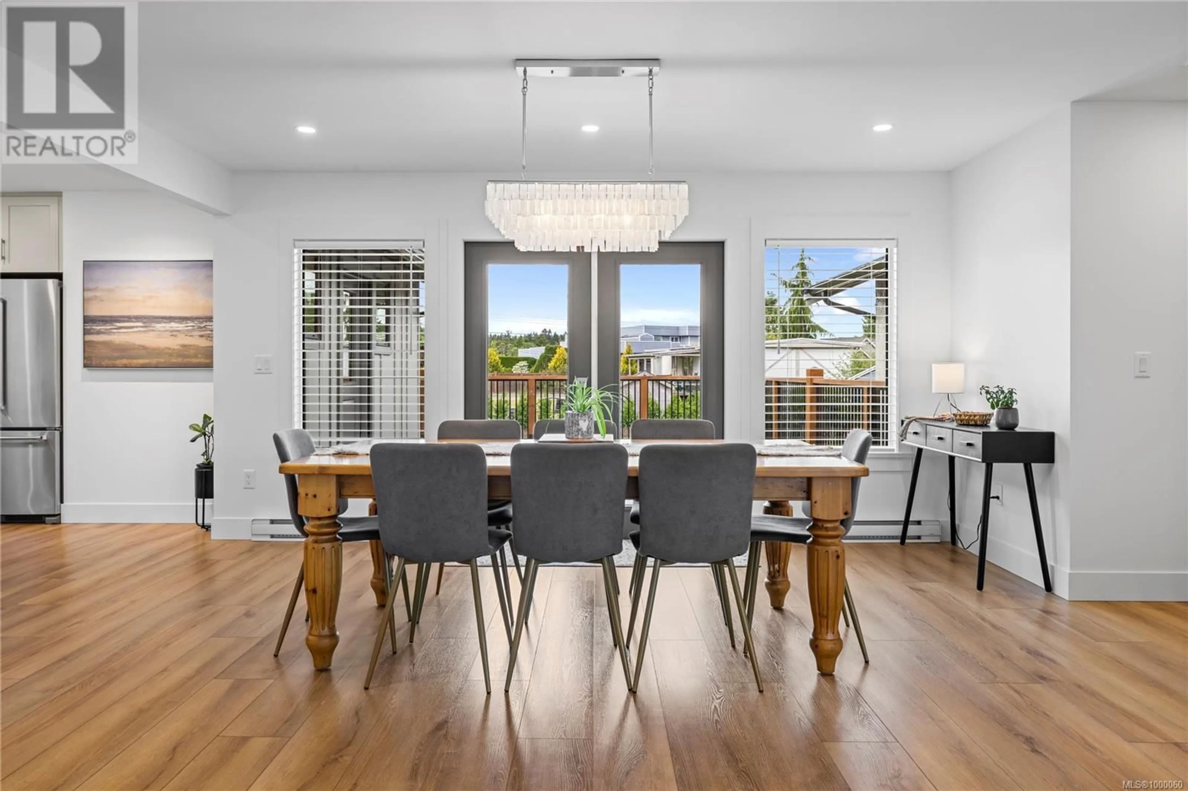842 MARINER WAY, Parksville, British Columbia V9P1S3
Contact us about this property
Highlights
Estimated valueThis is the price Wahi expects this property to sell for.
The calculation is powered by our Instant Home Value Estimate, which uses current market and property price trends to estimate your home’s value with a 90% accuracy rate.Not available
Price/Sqft$443/sqft
Monthly cost
Open Calculator
Description
Fully renovated from top to bottom, this stunning San Pareil home blends coastal charm with modern luxury—just steps to beach access and Rathtrevor Park. The open-concept upper level features a new kitchen, dining, and living area that opens to a large back deck with beautiful mountain views. Enjoy ocean glimpses from the front porch and living room. The spacious primary suite includes a spa-like ensuite, with two more bedrooms completing the main floor. Downstairs, a bright 2-bedroom suite with its own laundry, full kitchen, and large living area is ideal for guests, family, or rental income. A flex room adds versatility—perfect as a home office, gym, or media room. Two driveways offer RV parking or private access for the suite. Every inch has been upgraded: windows, roof, flooring, kitchens, baths, heating, plumbing, electrical, and more. A rare chance to own a move-in-ready home in one of Vancouver Island’s most desirable seaside neighbourhoods. (id:39198)
Property Details
Interior
Features
Lower level Floor
Bathroom
Kitchen
18'6 x 8'5Dining room
14'8 x 12Storage
12'1 x 4'2Exterior
Parking
Garage spaces -
Garage type -
Total parking spaces 4
Property History
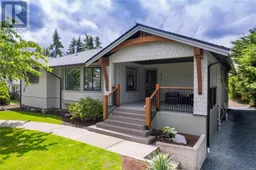 69
69
