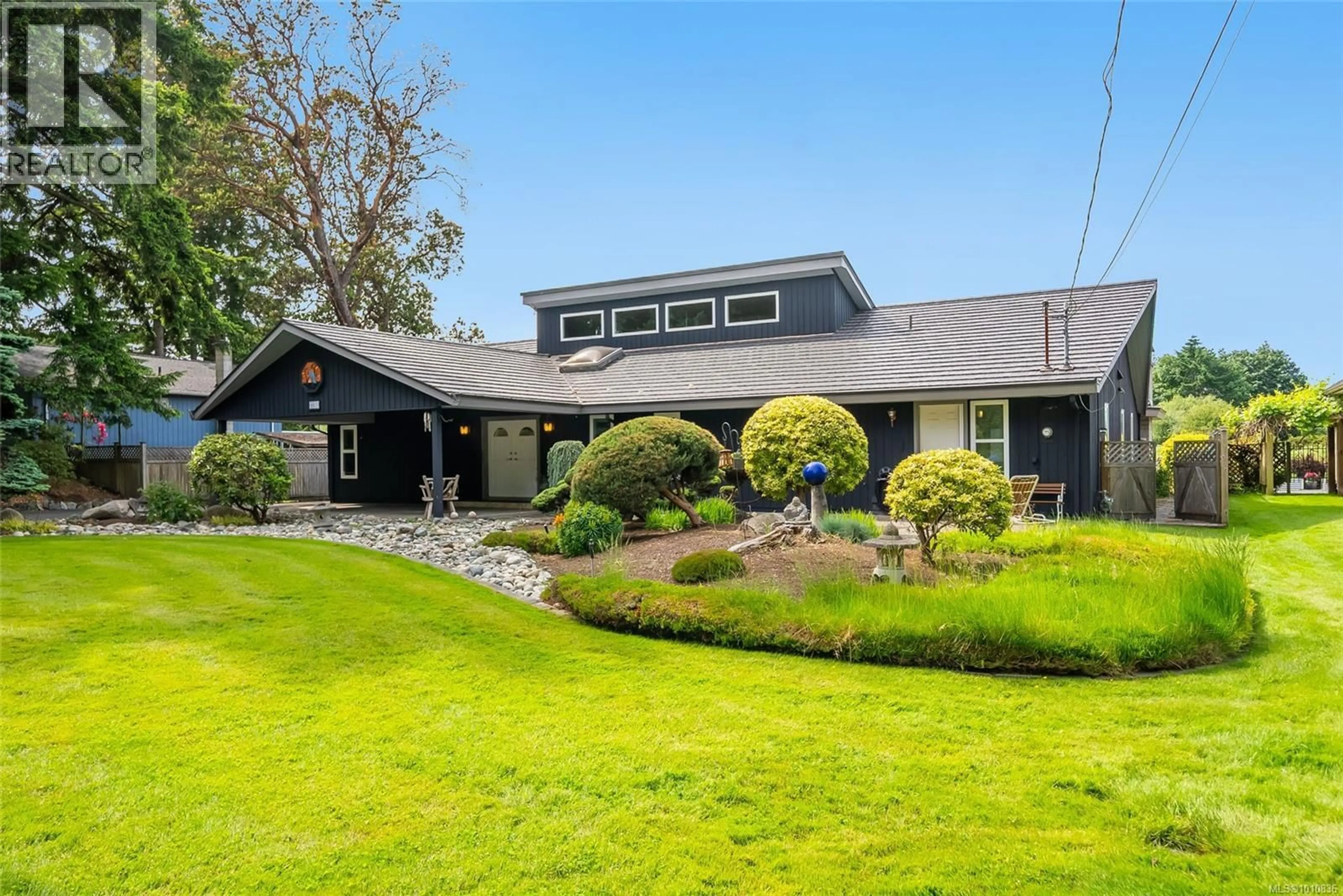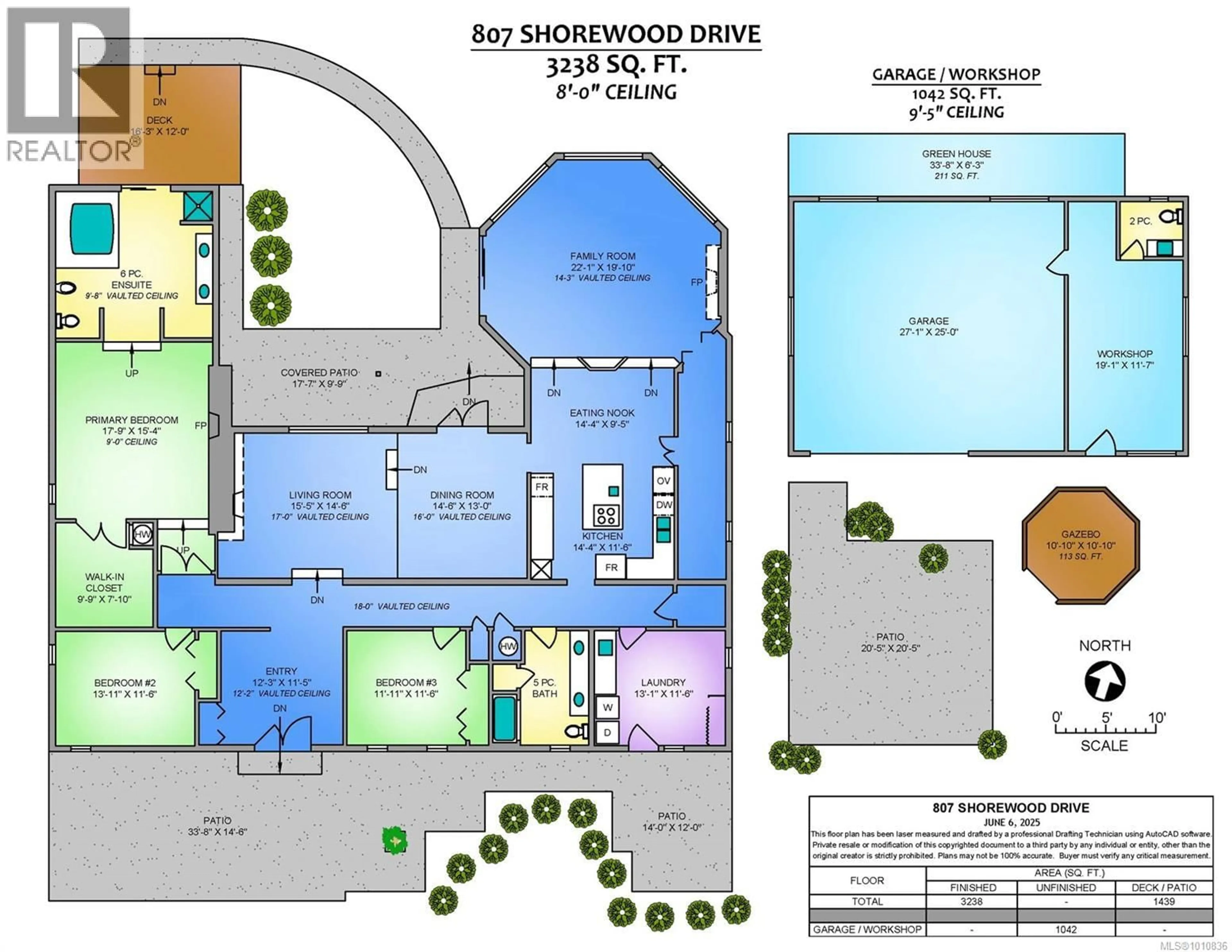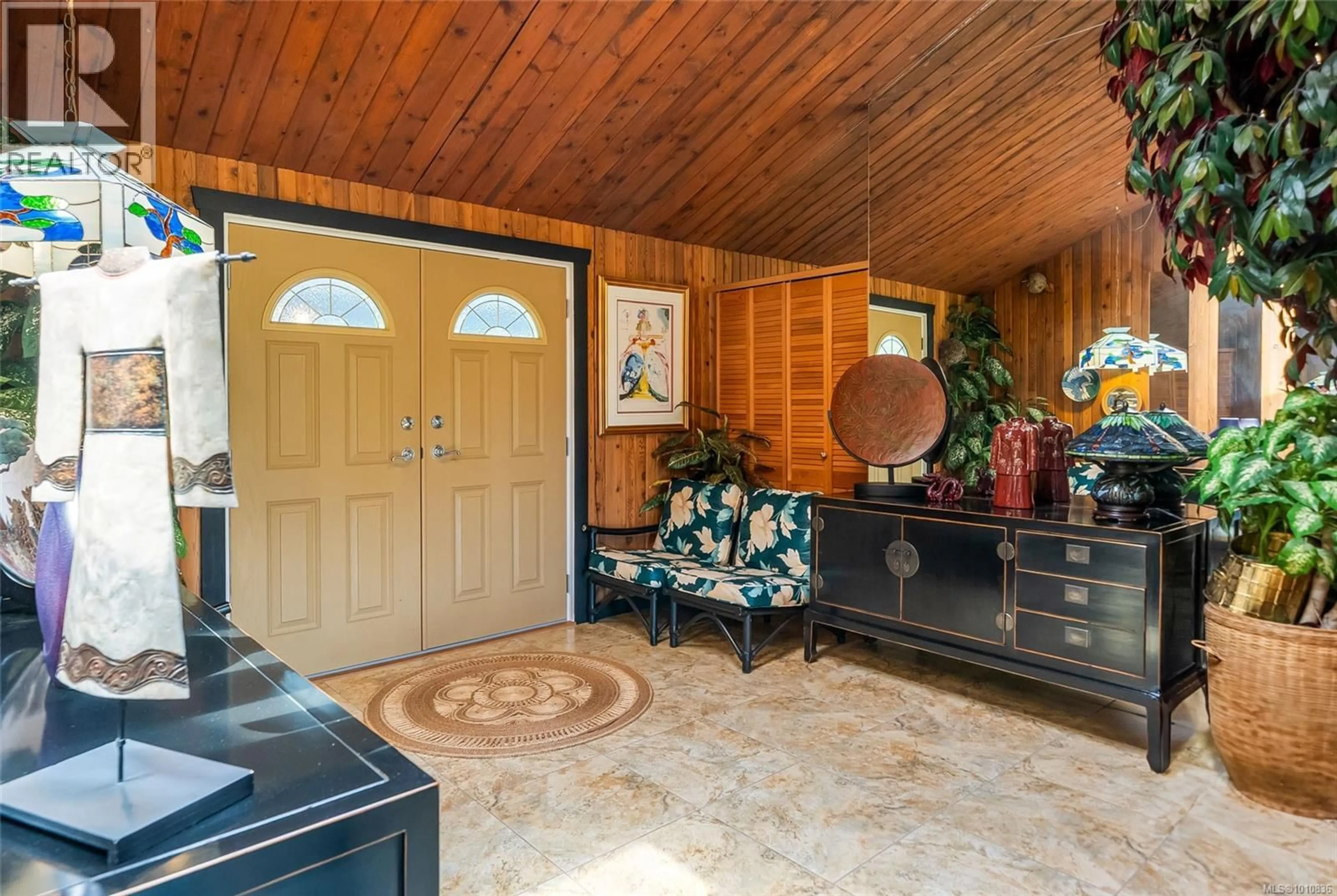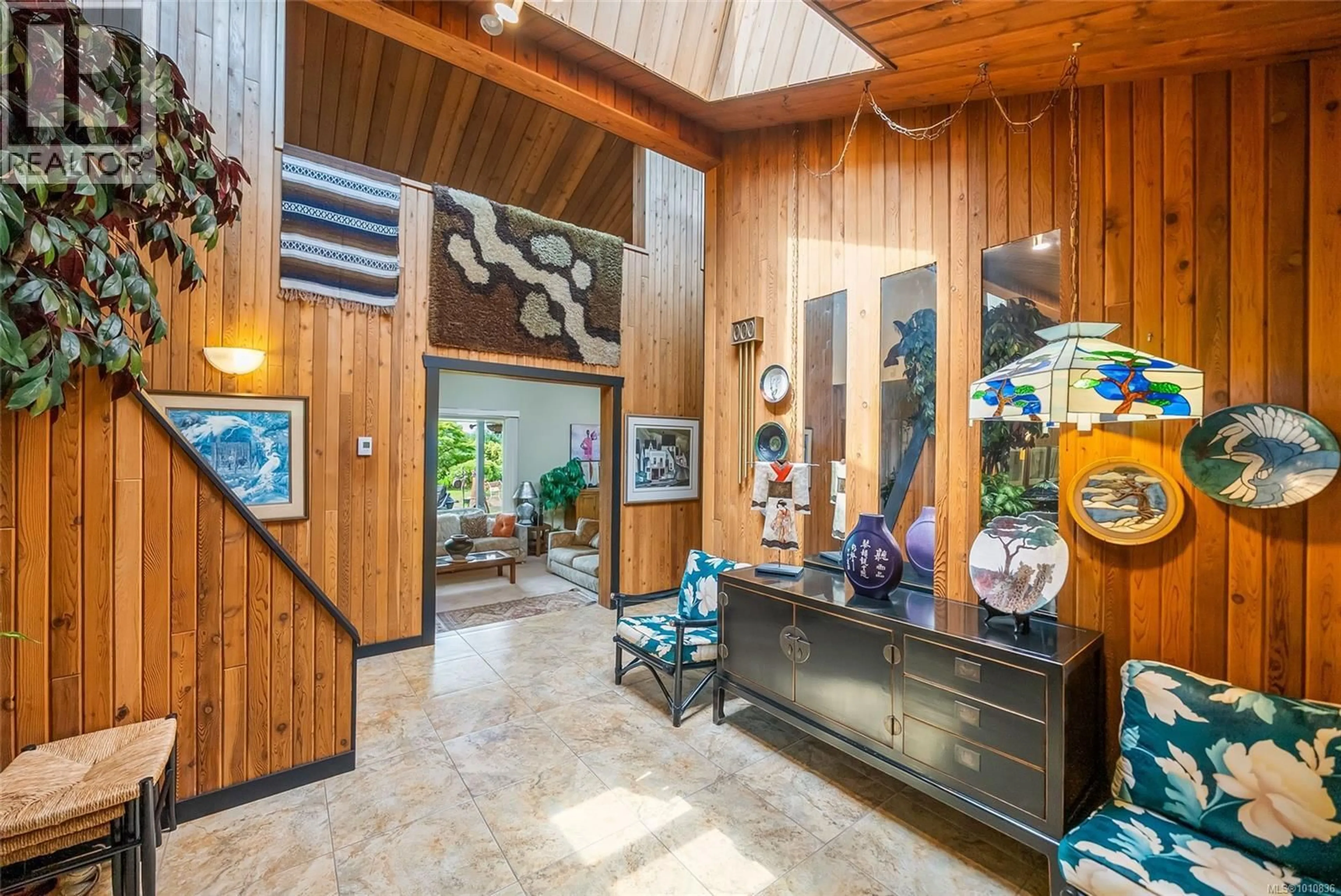807 SHOREWOOD DRIVE, Parksville, British Columbia V9P1S1
Contact us about this property
Highlights
Estimated valueThis is the price Wahi expects this property to sell for.
The calculation is powered by our Instant Home Value Estimate, which uses current market and property price trends to estimate your home’s value with a 90% accuracy rate.Not available
Price/Sqft$382/sqft
Monthly cost
Open Calculator
Description
RARELY AVAILABLE LOCATION in Parksville's sought after neighbourhood of San Pareil. Backing on to the Englishman River Estuary this spacious 3,238 sqft rancher exudes style and personality both inside & out. The chef's style kitchen features granite counters, custom cabinets and built in stainless appliances. Prepare to be amazed at the family room with its circular shape, wrap around windows & 14 ft vaulted ceilings. The living & dining room area will also impress with its soaring 17 ft vaulted ceilings. Next up is the spacious primary bedroom, large walk-in closet and opulent 6 piece ensuite bathroom. Outside, the .41 acre property will impress with stunning landscaping, multiple sitting areas and west facing backyard to help enjoy year round sunsets. A 1047 sqft detached & plumbed shop provides plenty of space for the handy person. This unique home & property is waiting for the right owners, could that be you? (id:39198)
Property Details
Interior
Features
Main level Floor
Laundry room
11'6 x 13'1Bathroom
Bedroom
11'6 x 11'11Bedroom
11'6 x 13'11Exterior
Parking
Garage spaces -
Garage type -
Total parking spaces 5
Property History
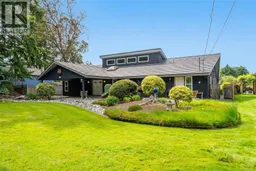 79
79
