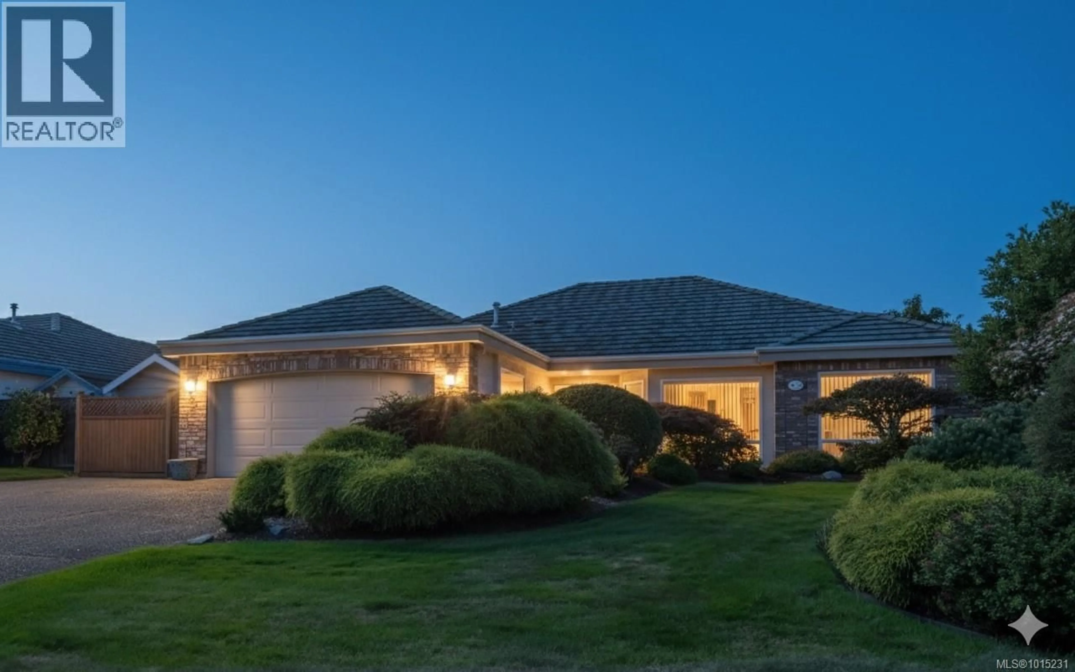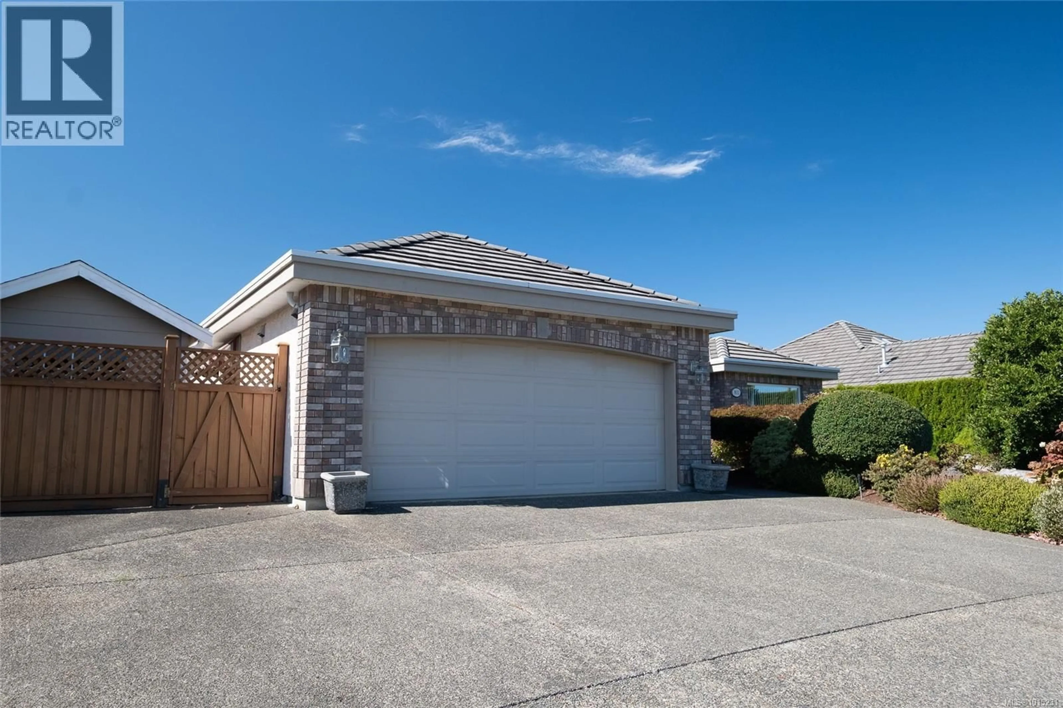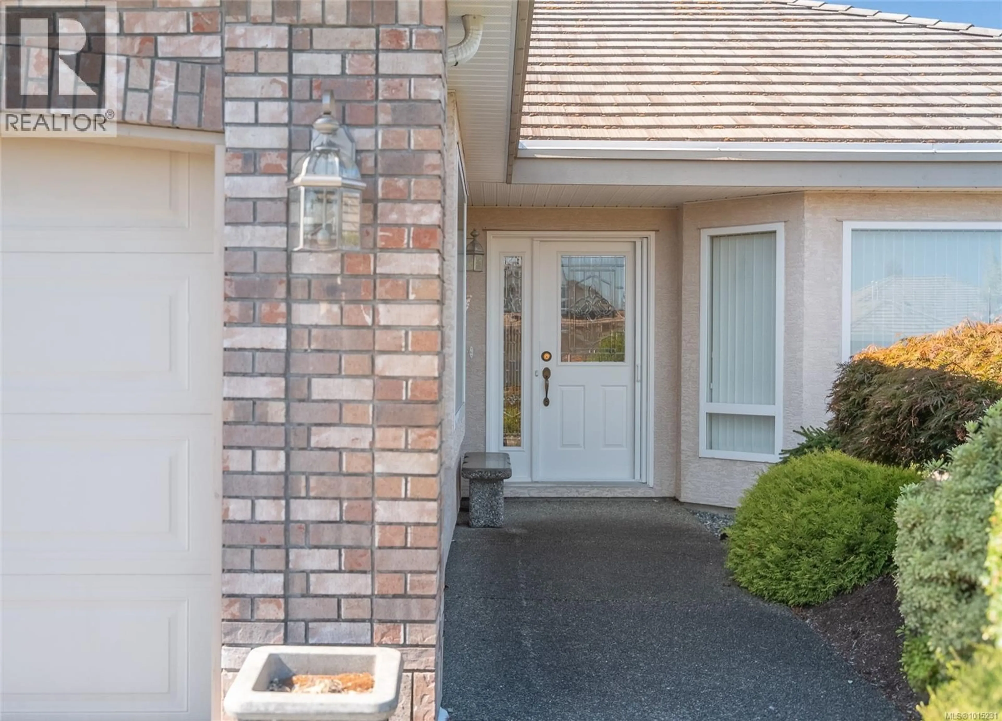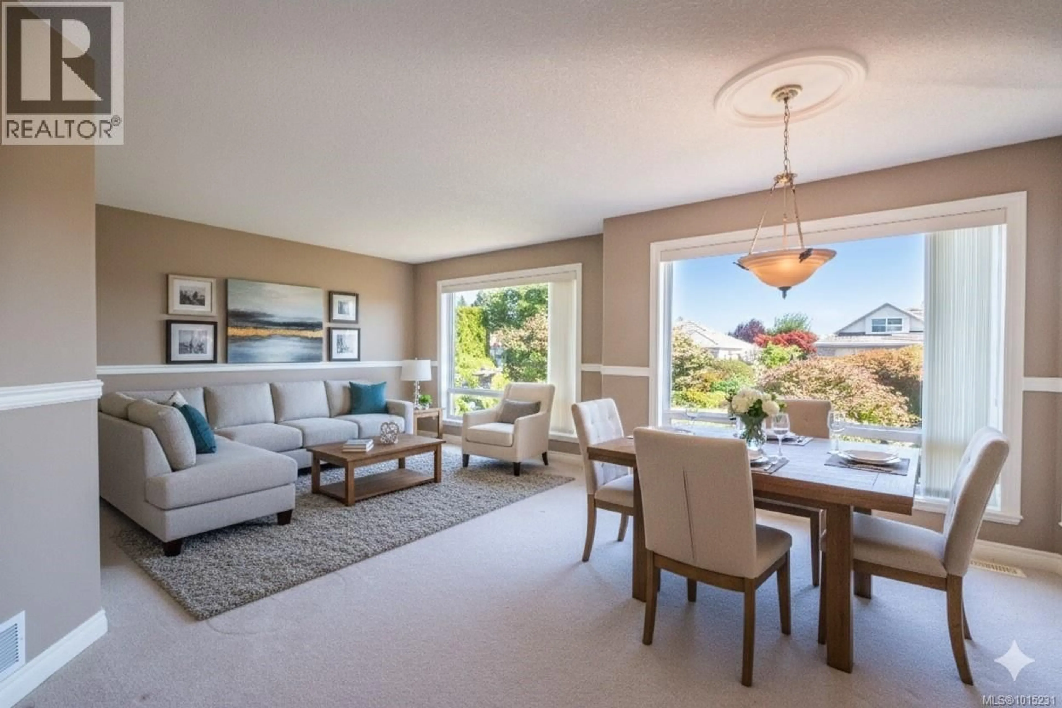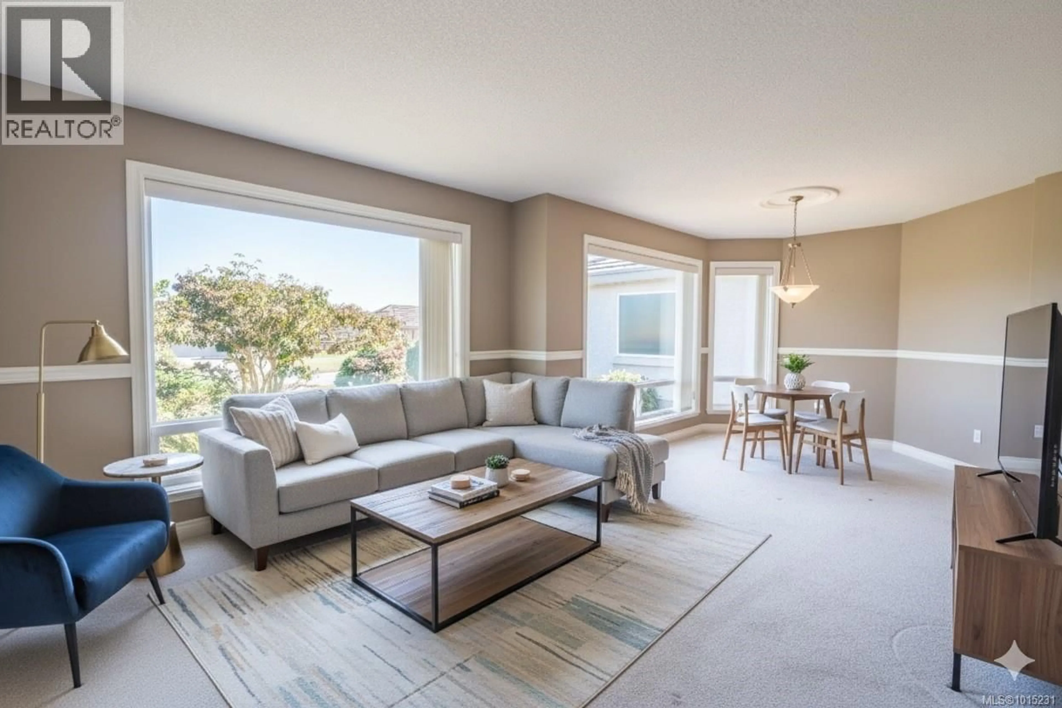802 SUSSEX PLACE, Qualicum Beach, British Columbia V9K2P2
Contact us about this property
Highlights
Estimated valueThis is the price Wahi expects this property to sell for.
The calculation is powered by our Instant Home Value Estimate, which uses current market and property price trends to estimate your home’s value with a 90% accuracy rate.Not available
Price/Sqft$521/sqft
Monthly cost
Open Calculator
Description
Quality craftsmanship and thoughtful design shine in this custom-built executive rancher tucked away on a quiet cul-de-sac. The home features stainless-steel appliances, granite countertops, a large walk-in pantry, and a smart thermostat paired with a high-efficiency heat pump and natural-gas forced-air heating for year-round comfort. The spacious primary bedroom offers a walk-in closet and a bright 5-piece ensuite with a soaker tub and separate shower. Warm hardwood floors, tiled bathrooms, and a cozy gas fireplace anchor the open-concept living and family area—ideal for entertaining or relaxing. Outside, enjoy the west-facing backyard with park-like landscaping, night-lit pathways, and mature greenery that create a private retreat. This 3-bedroom home blends quality, comfort, and style in one of Qualicum Beach’s most desirable neighbourhoods. (id:39198)
Property Details
Interior
Features
Main level Floor
Primary Bedroom
13 x 13Living room
11 x 12Laundry room
9 x 9Kitchen
11 x 12Exterior
Parking
Garage spaces -
Garage type -
Total parking spaces 2
Property History
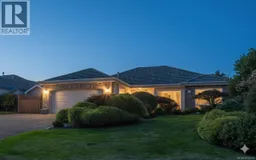 38
38
