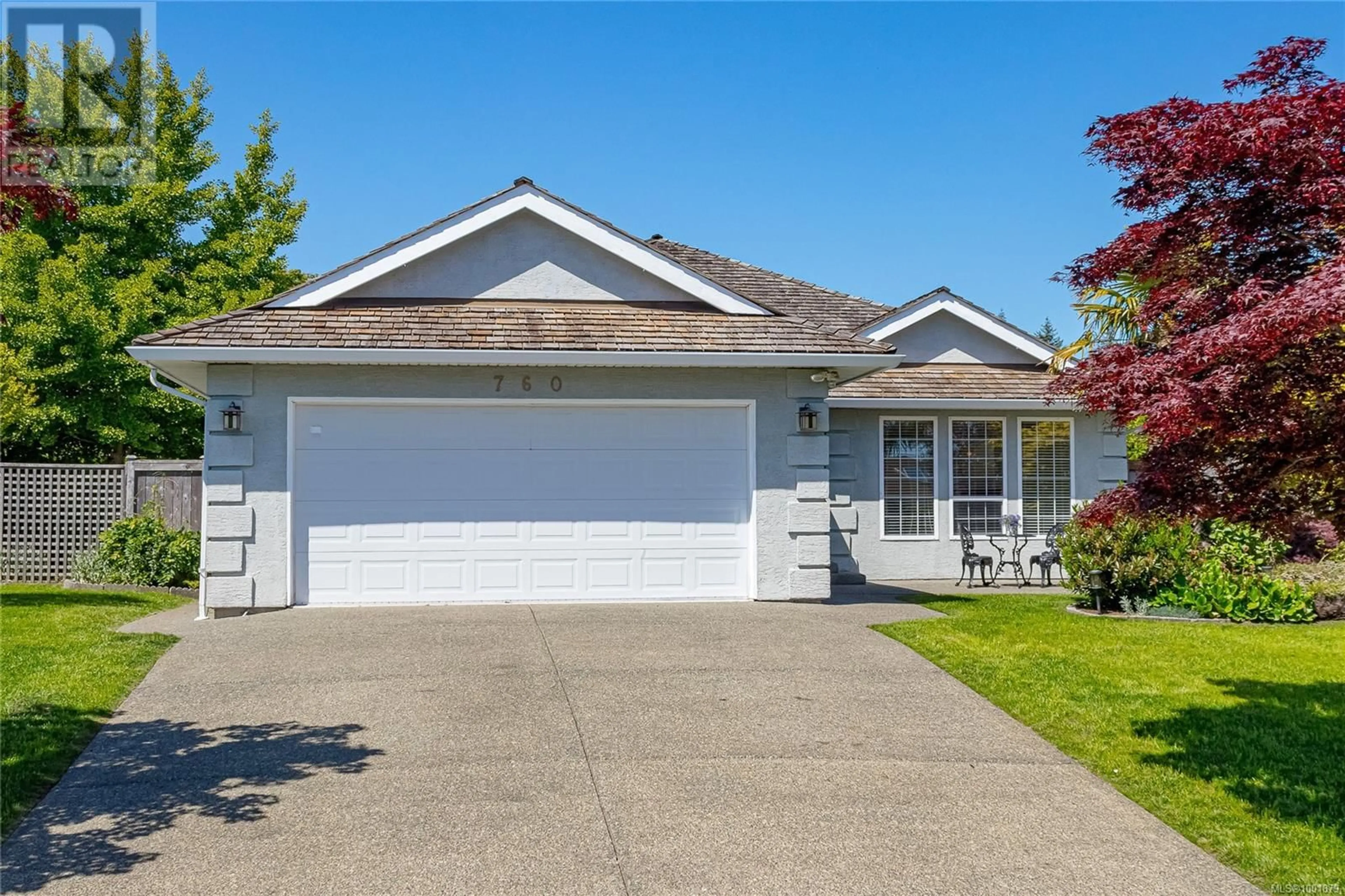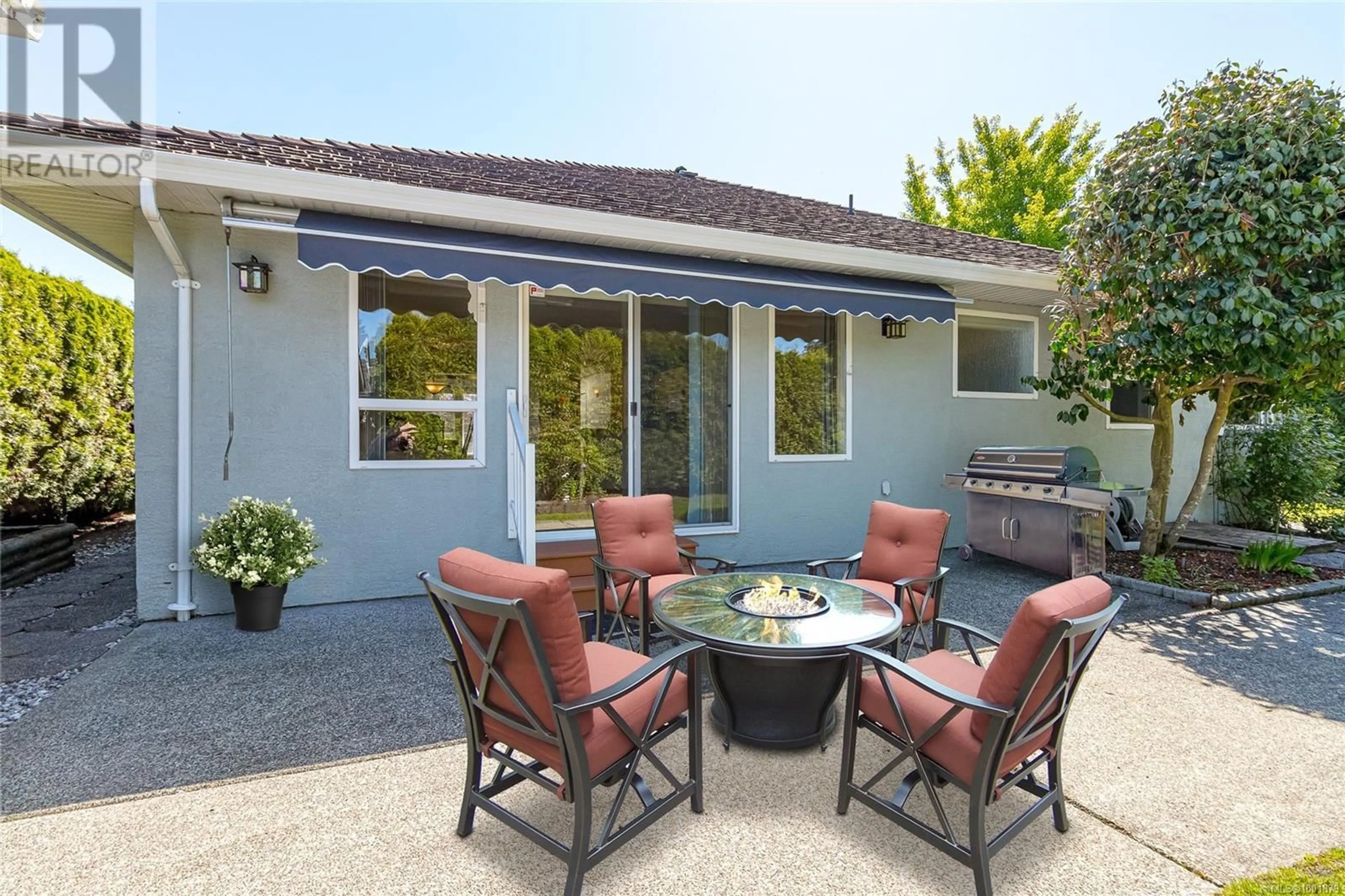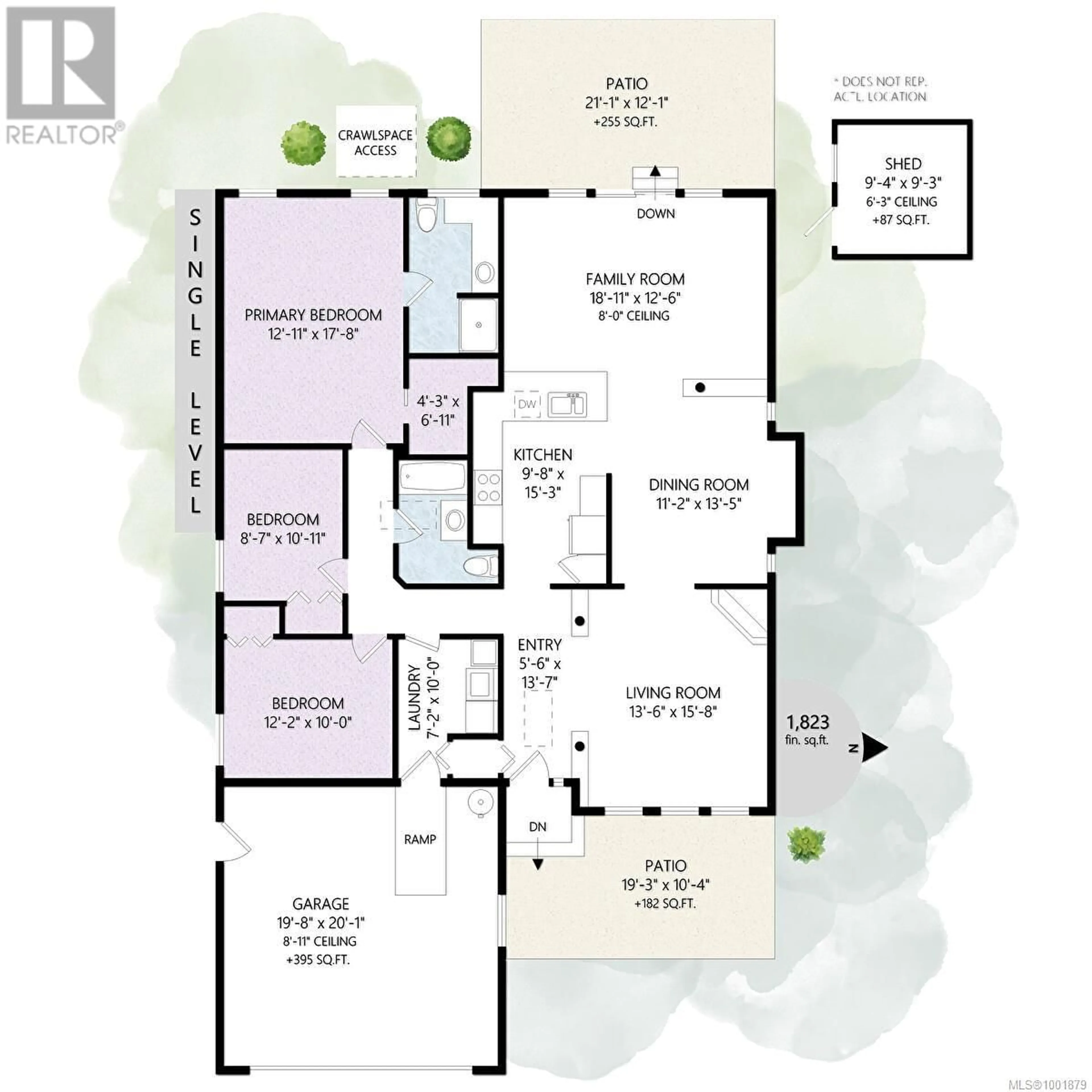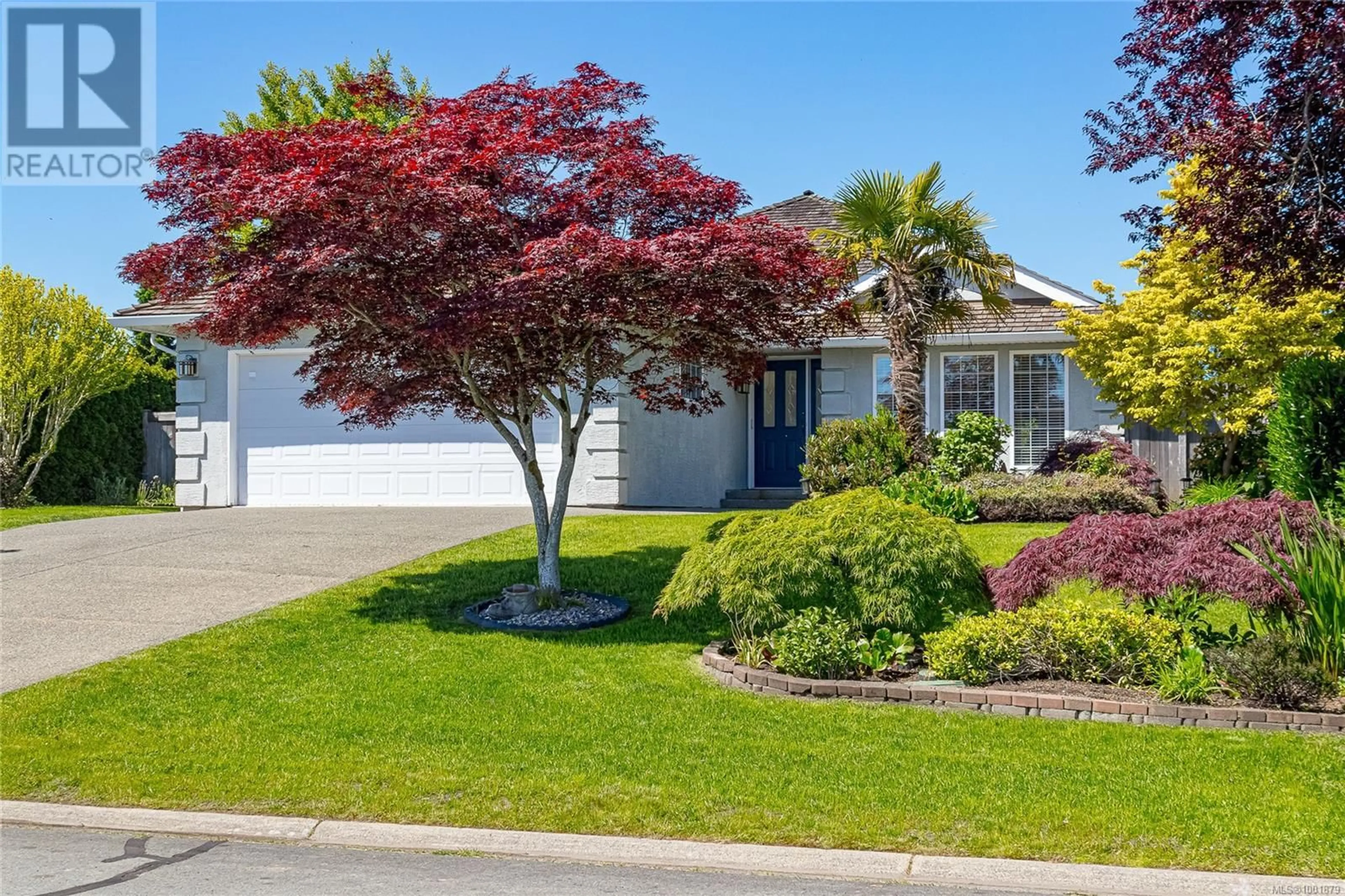760 KENSINGTON PLACE, Qualicum Beach, British Columbia V9K2K3
Contact us about this property
Highlights
Estimated ValueThis is the price Wahi expects this property to sell for.
The calculation is powered by our Instant Home Value Estimate, which uses current market and property price trends to estimate your home’s value with a 90% accuracy rate.Not available
Price/Sqft$382/sqft
Est. Mortgage$3,646/mo
Tax Amount ()$4,655/yr
Days On Market1 day
Description
Nestled on a peaceful cul-de-sac in the coveted Chartwell community of Qualicum Beach, this charming 3-bed, 2-bath rancher offers both curb appeal and a spacious, functional layout. Step into a bright foyer that flows seamlessly into the welcoming living and dining areas. The heart of the home—a generous kitchen and cozy family room—features hardwood flooring and overlooks the beautifully landscaped backyard. The thoughtfully designed floor plan places the primary suite, complete with an ensuite and walk-in closet, apart from the main living spaces alongside two additional bedrooms. A patio door opens to the west-facing backyard, perfect for soaking up the evening sun or entertaining with summer BBQs, complemented by a new roll-out awning for shade. A well-equipped laundry room leads directly to the double garage. Recent upgrades include a new water heater & PEX plumbing. The home is also equipped with a natural gas fireplace in the Living room, HRV system, central vac, dry crawl space and a solid garden shed. Located in a tranquil neighborhood with friendly neighbors, this home is close to shopping, dining, recreational facilities, scenic walking & biking trails, and minutes from stunning beaches. Personalize it with your updates and make it your Island dream home. For more information contact: Alan Oslie 250-951-7520 (id:39198)
Property Details
Interior
Features
Main level Floor
Patio
12'1 x 21'1Dining room
13'5 x 11'2Living room
15'8 x 13'6Laundry room
7'2 x 10Exterior
Parking
Garage spaces -
Garage type -
Total parking spaces 3
Property History
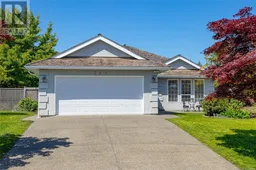 34
34
