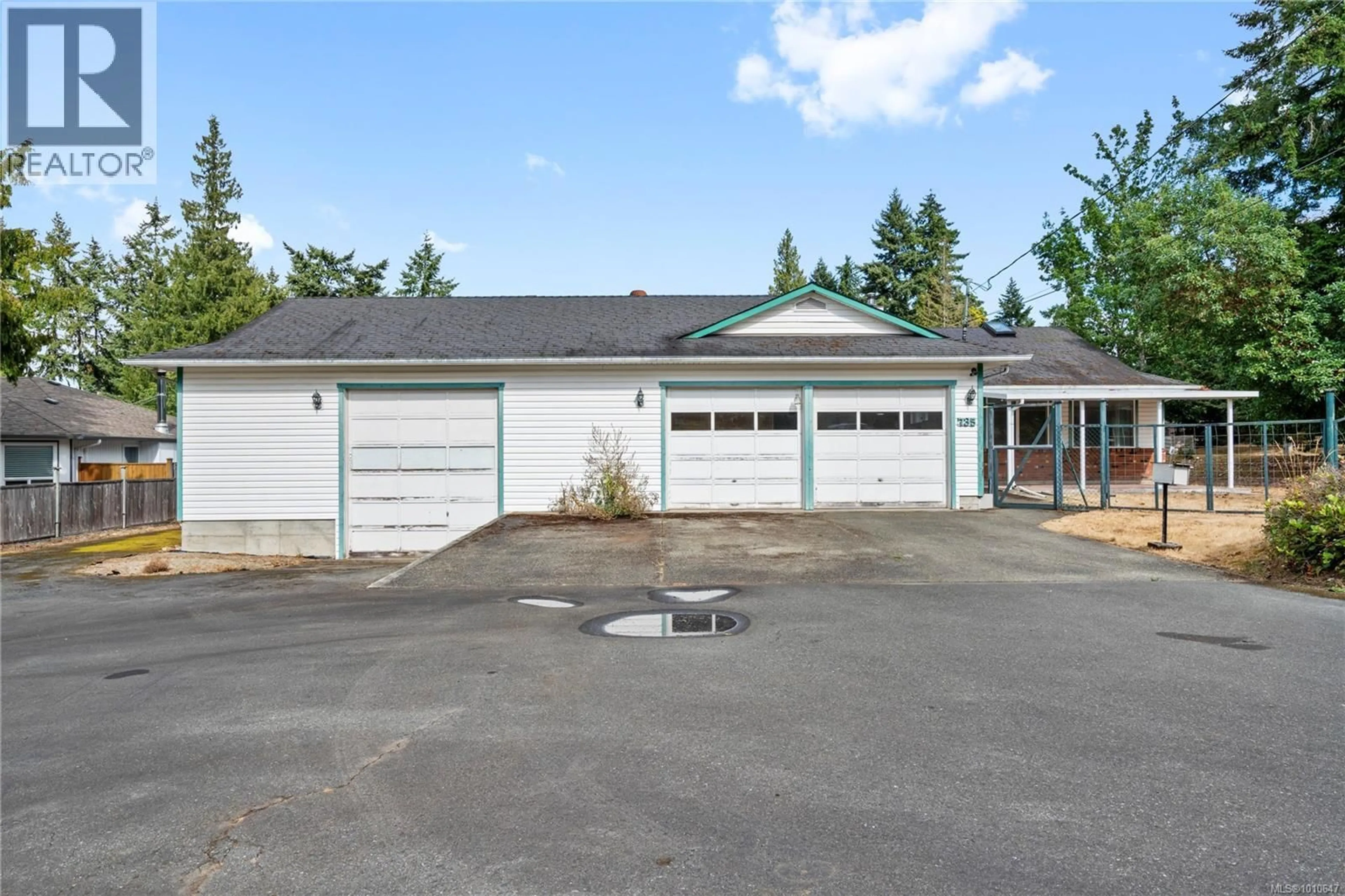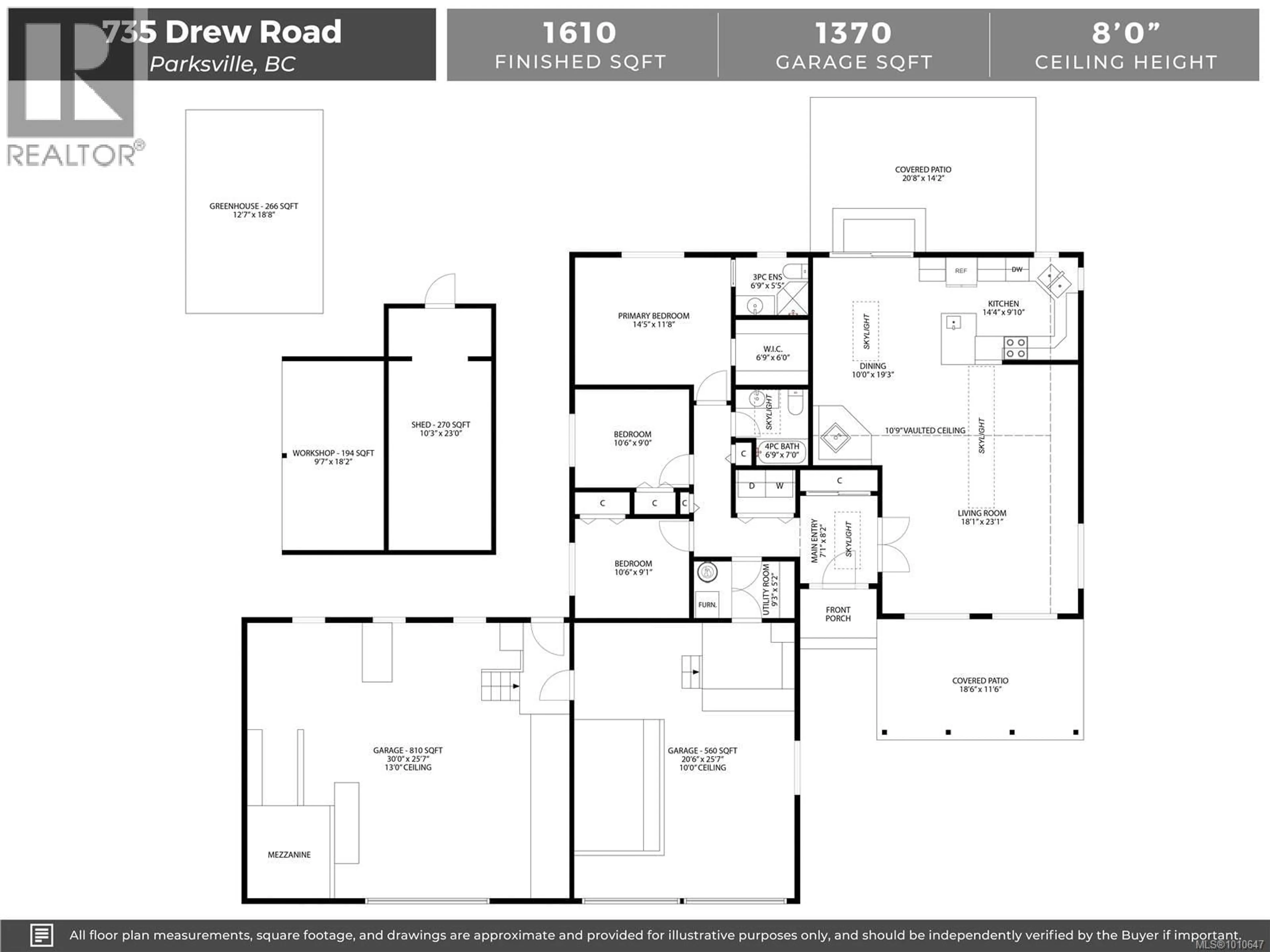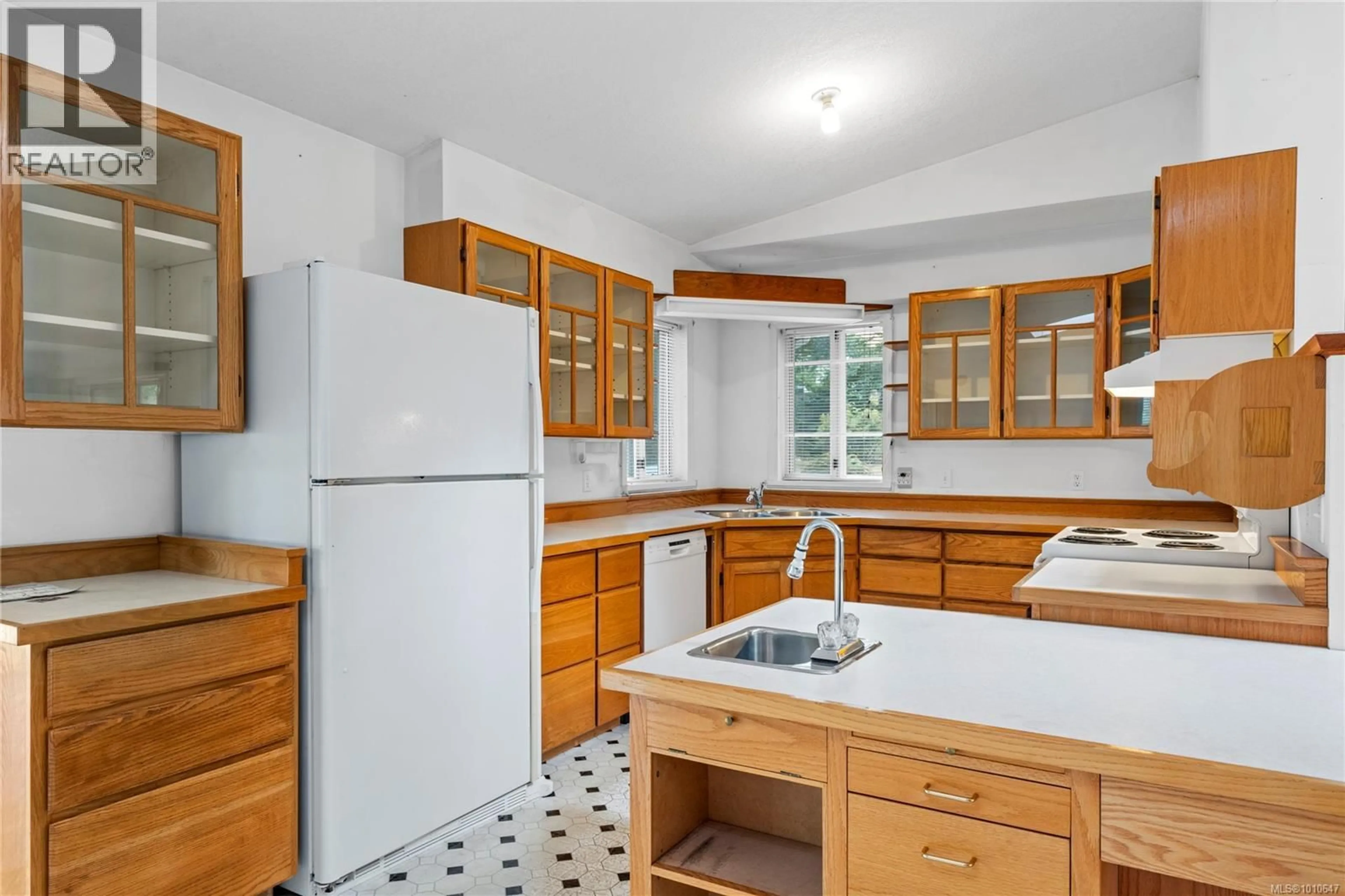735 DREW ROAD, Parksville, British Columbia V9P1X3
Contact us about this property
Highlights
Estimated valueThis is the price Wahi expects this property to sell for.
The calculation is powered by our Instant Home Value Estimate, which uses current market and property price trends to estimate your home’s value with a 90% accuracy rate.Not available
Price/Sqft$477/sqft
Monthly cost
Open Calculator
Description
Endless possibilities await on this generous half-acre lot! This 1,610 sqft home is situated on a large lot in a central location, offering great potential for renovation or development. The property features 3 bedrooms, 2 bathrooms, and a massive 1,370 sqft garage split into a 560 sqft double garage and an 810 sqft attached garage—ideal for a workshop, storage, or future projects. Back inside, the primary suite includes an ensuite bathroom and walk-in closet.The open-concept living area has vaulted ceilings, large windows, and skylights, with the dining area opening to a large covered patio. The expansive backyard includes a greenhouse and outbuildings, offering ample space for gardening or additional projects. This home provides a solid foundation for anyone looking to renovate or develop in a central location, just minutes from the French Creek Marina and a quick drive to shopping and amenities in Qualicum Beach and Parksville. (id:39198)
Property Details
Interior
Features
Main level Floor
Bedroom
9'0 x 10'6Bathroom
Bedroom
9'0 x 10'6Bathroom
Exterior
Parking
Garage spaces -
Garage type -
Total parking spaces 6
Property History
 18
18




