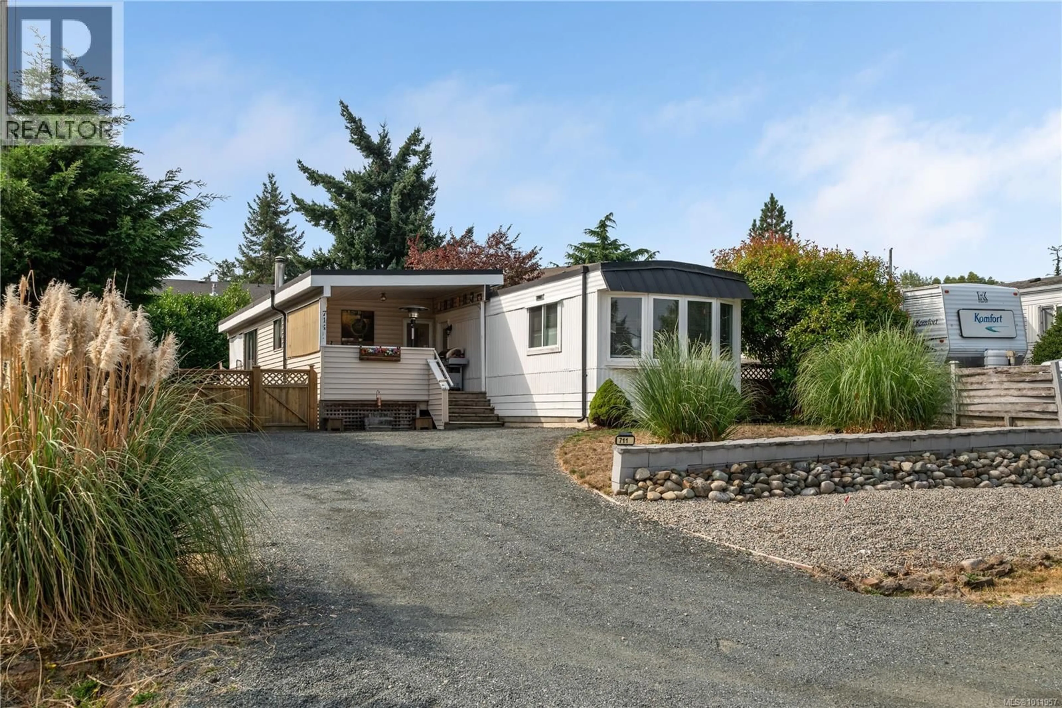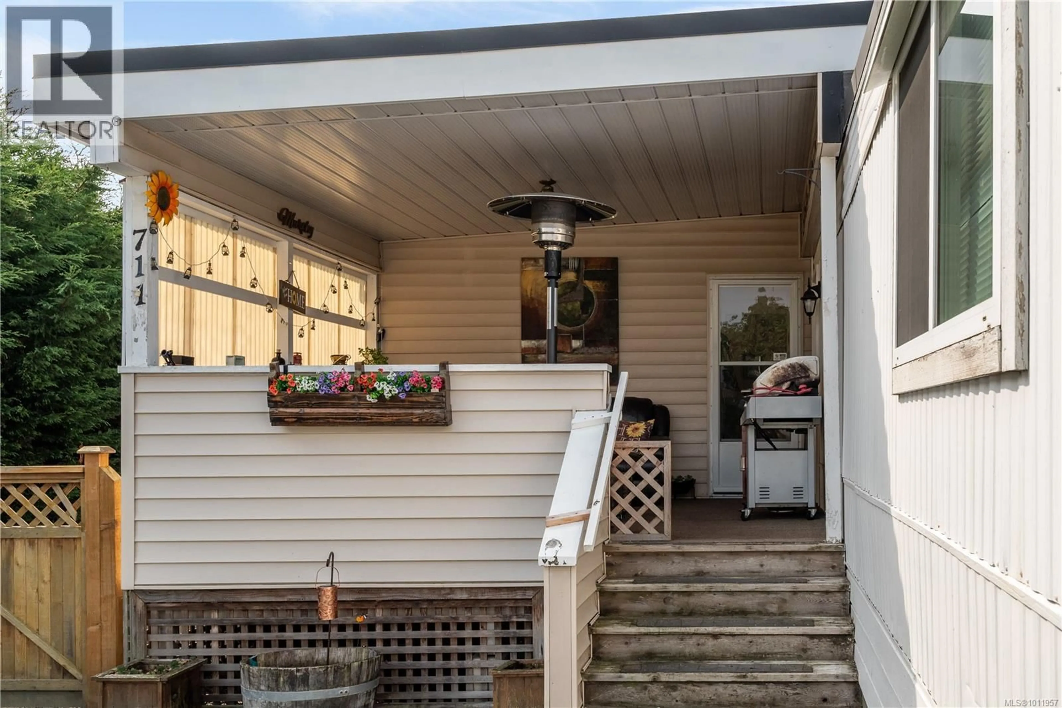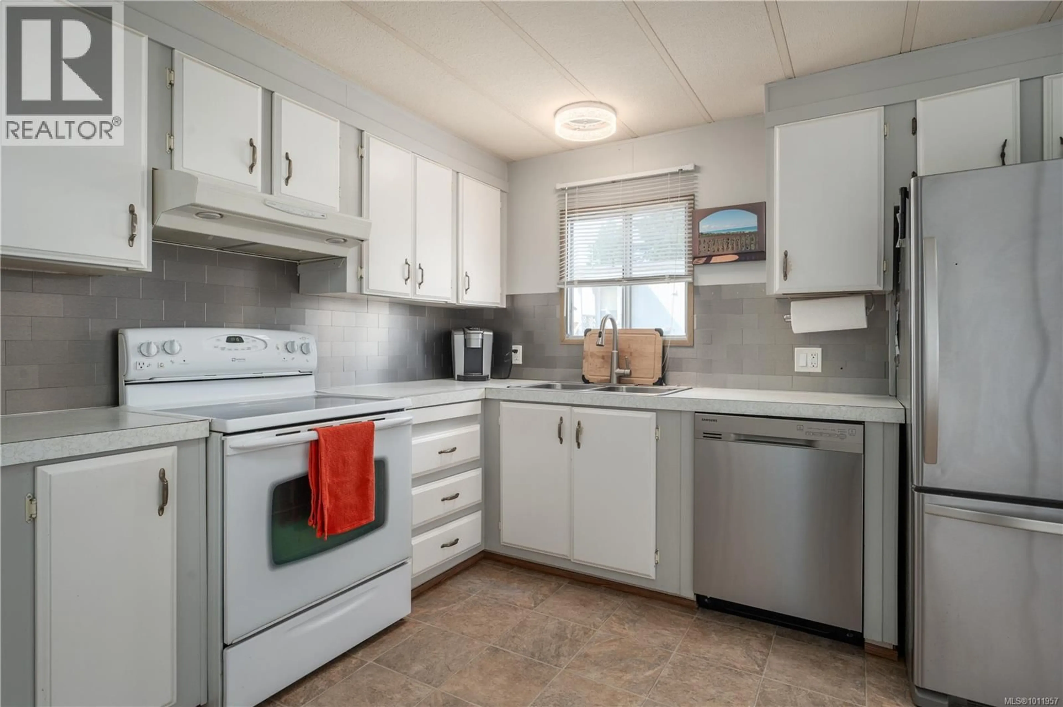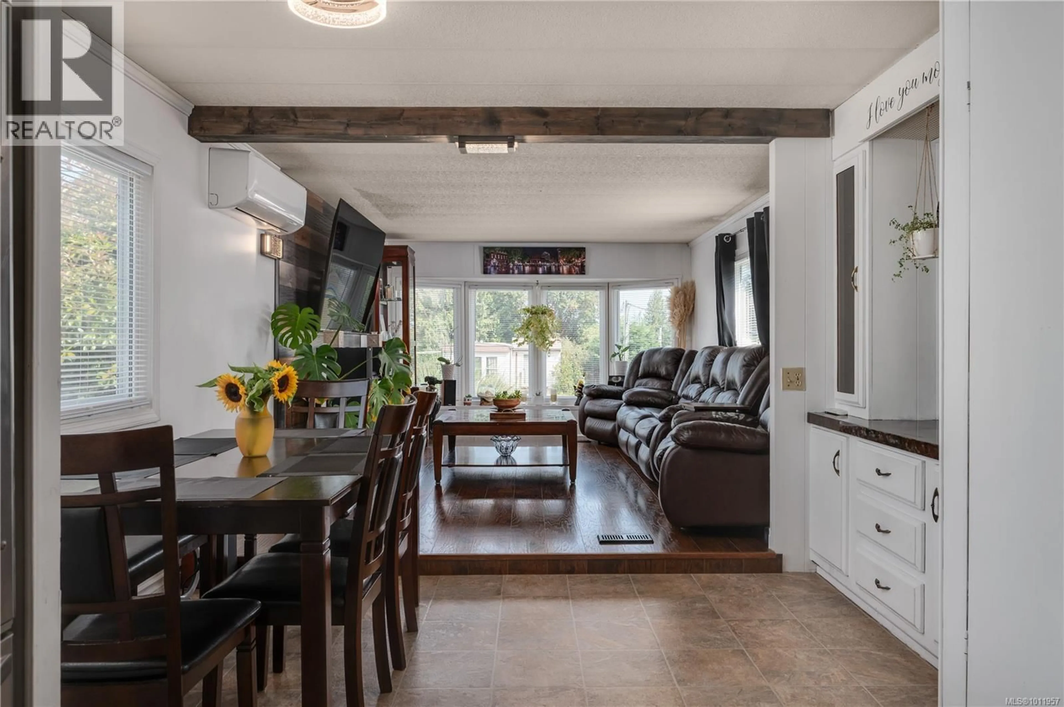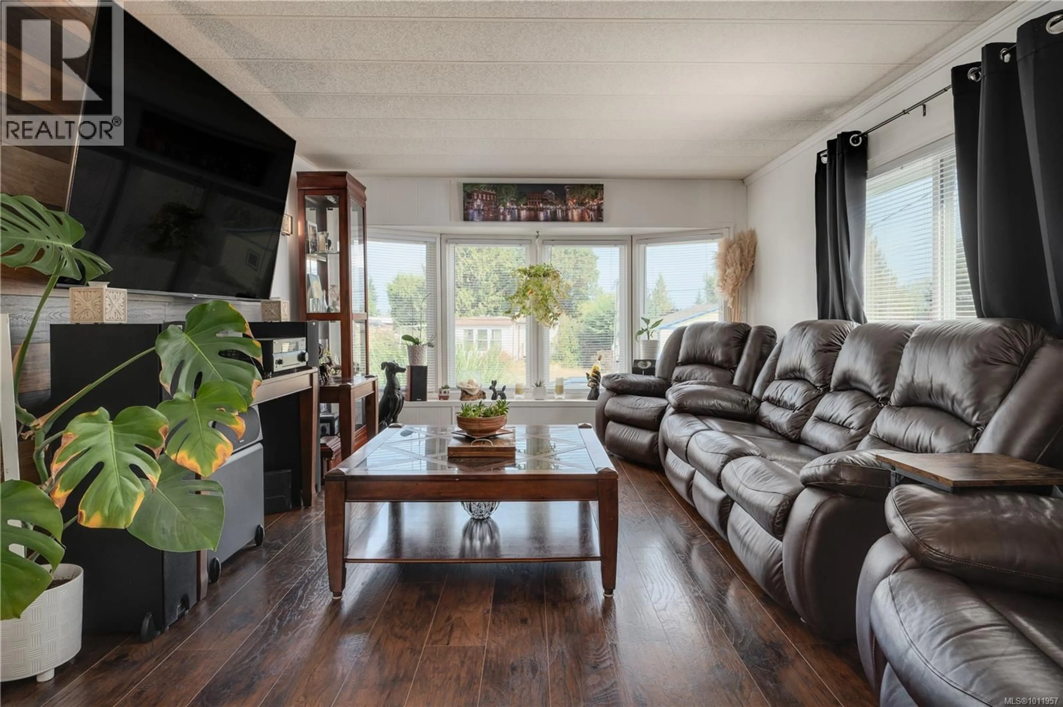711 KASBA CIRCLE, Parksville, British Columbia V9P2A7
Contact us about this property
Highlights
Estimated valueThis is the price Wahi expects this property to sell for.
The calculation is powered by our Instant Home Value Estimate, which uses current market and property price trends to estimate your home’s value with a 90% accuracy rate.Not available
Price/Sqft$367/sqft
Monthly cost
Open Calculator
Description
Discover an exceptional opportunity in the peaceful French Creek area—just a short drive to downtown Parksville and Qualicum Beach. Nestled on its own 7,250 sq ft lot (approx. 0.17 acres), this charming home offers a great alternative to renting, with no strata or pad fees. This cozy home features four bedrooms and one bathroom and includes a welcoming enclosed porch plus a covered workshop area—ideal for hobbies or extra storage. Comfort is assured with heat pump-equipped climate control, while the included covered porch invites quiet enjoyment and outdoor versatility. Positioned in a quiet, family-friendly neighbourhood, you're close to schools, Wembley Mall, the French Creek Marina, beaches, and golf courses. Whether you’re an investor, first-time buyer, or downsizing, this property offers affordable, owner-occupied living with space to personalize and grow. (id:39198)
Property Details
Interior
Features
Main level Floor
Porch
12'3 x 14Bedroom
9'9 x 8'2Dining room
11'4 x 8'1Primary Bedroom
11'4 x 13'8Property History
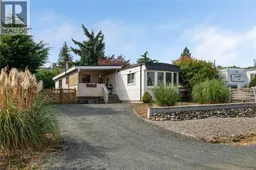 29
29
