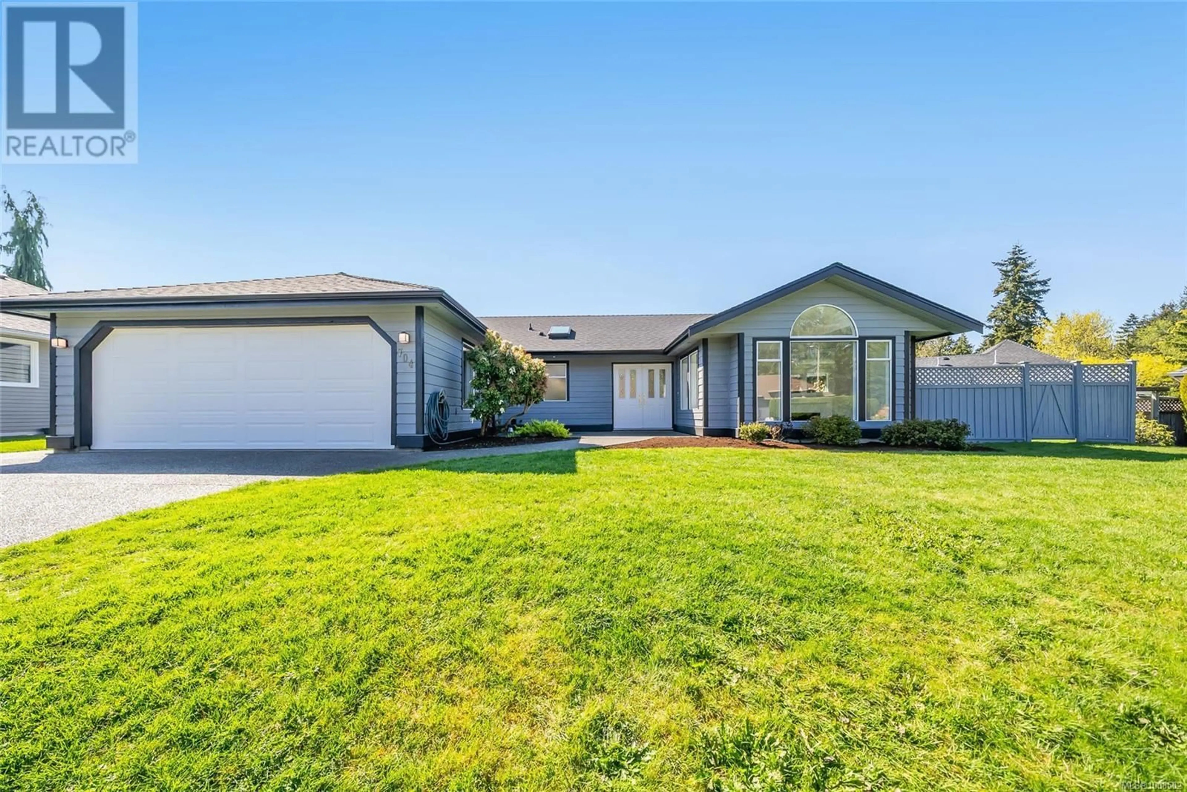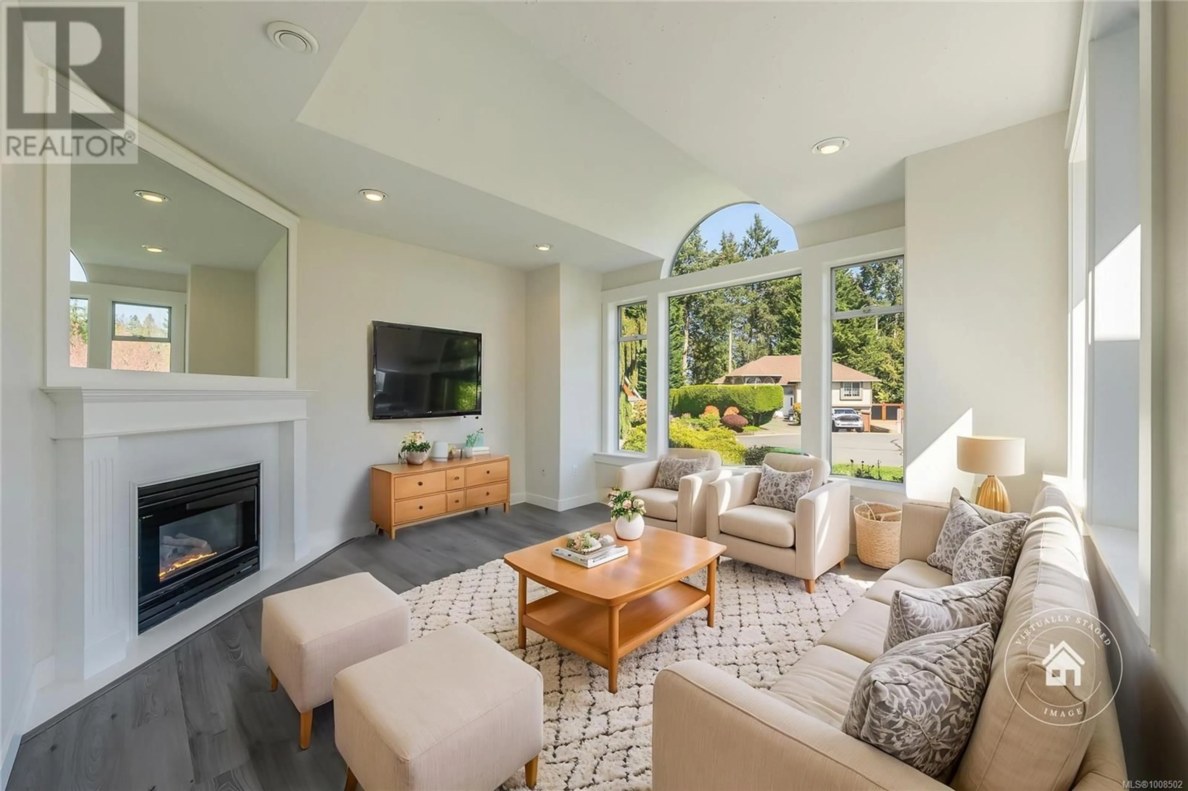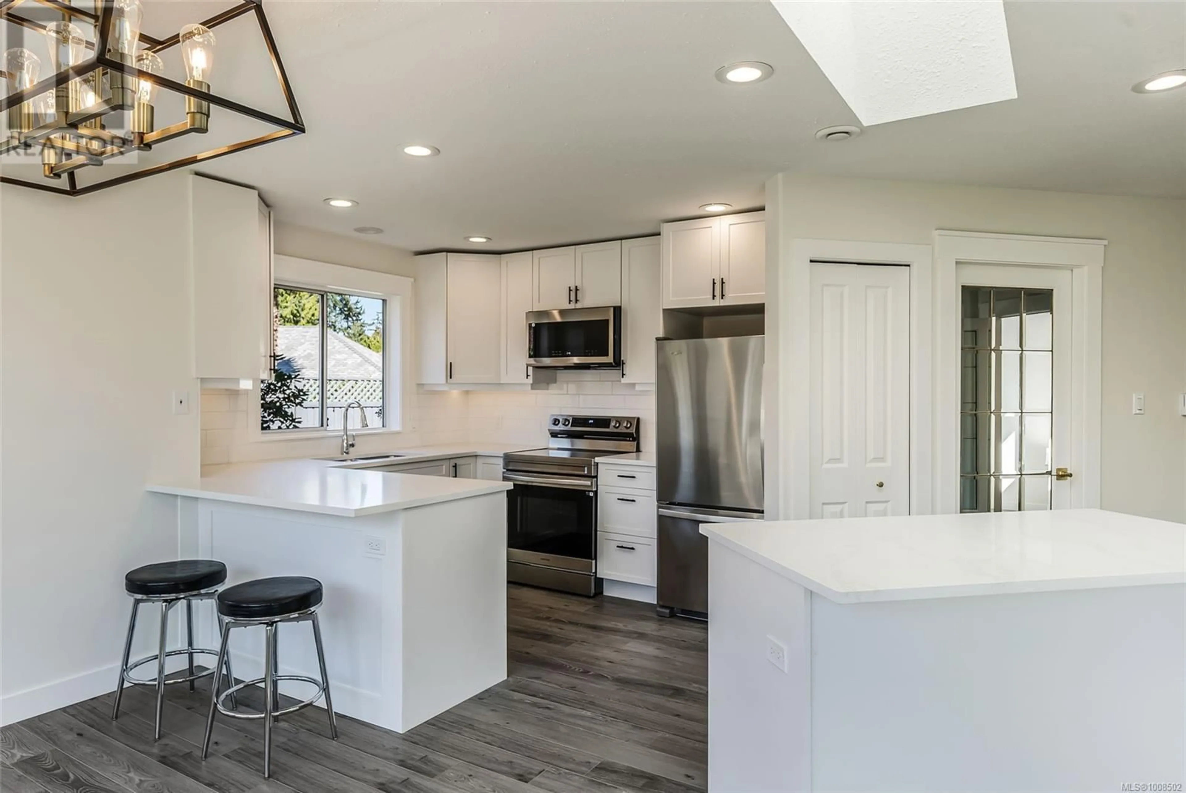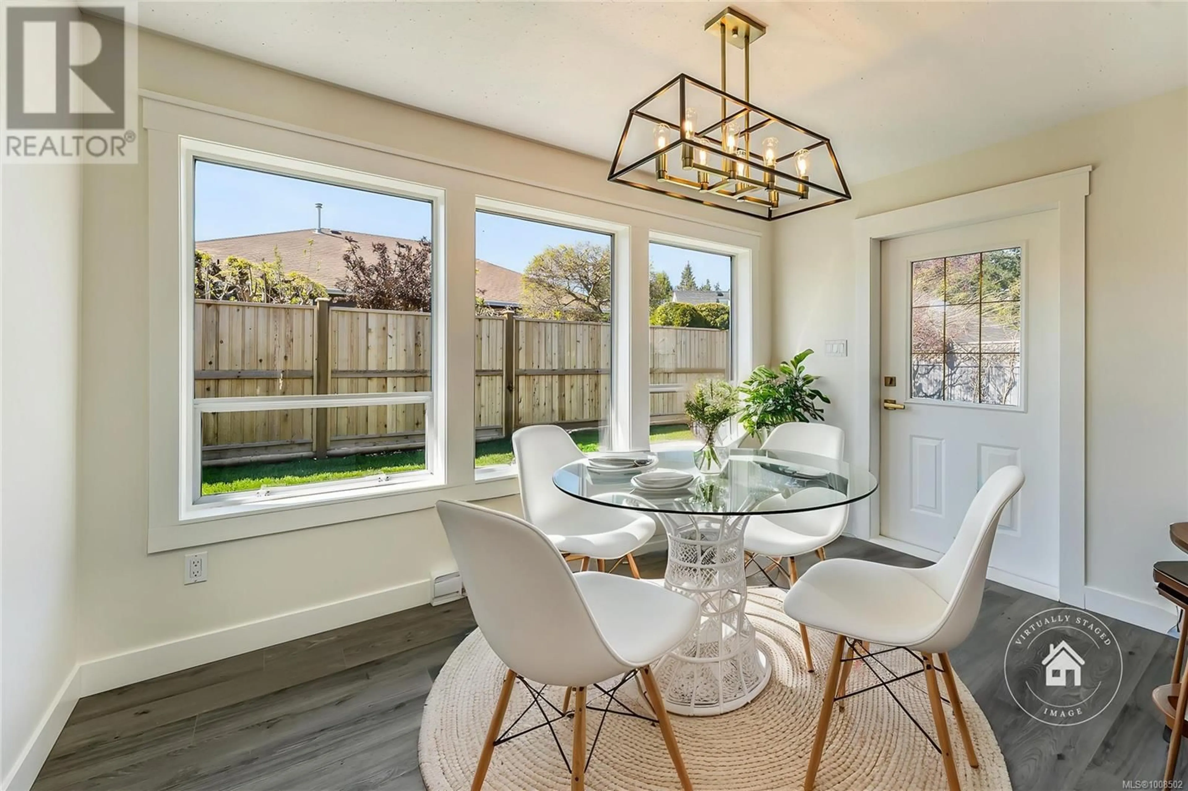704 SUTTON PLACE, Qualicum Beach, British Columbia V9K2B9
Contact us about this property
Highlights
Estimated valueThis is the price Wahi expects this property to sell for.
The calculation is powered by our Instant Home Value Estimate, which uses current market and property price trends to estimate your home’s value with a 90% accuracy rate.Not available
Price/Sqft$458/sqft
Monthly cost
Open Calculator
Description
Bright and Beautifully Updated Chartwell Rancher! Whether you're dreaming of a welcoming family home, a stylish retreat for an active couple, or the perfect spot to enjoy retirement, this spacious and elegant 3 Bed/2 Bath home on a .18-acre lot is ready for you! Lovingly maintained over the years, this custom-built home features OS windows, four skylights, a fenced west-facing backyard, and a prime location in peaceful Chartwell with easy access to shopping, amenities, transit, golf, and parks. With numerous brand-new updates already completed, there’s nothing left to do but move in and start living your best life on beautiful mid-eastern Vancouver Island! You're welcomed by an east-facing front patio—perfect for quiet morning coffees. Inside, new luxury vinyl flooring flows into a bright Living Room with oversized picture windows, a striking barrel ceiling with a transom window, and a propane fireplace. Natural gas is available at the street for easy conversion. A glass door leads to the Family Room/Den with twin vertical windows. Another door opens to a skylighted open-concept Kitchen/Dining Room. The updated Island Kitchen features new solid wood cabinetry with under-cabinet lighting, Quartz countertops, a subway tile backsplash, stainless steel appliances, and a breakfast bar. The sunny Breakfast Area offers space for a small table, while the spacious Dining Area is perfect for daily meals. Both open to a large patio for outdoor dining or relaxing. The fully fenced backyard enjoys sun from all sides and offers privacy for kids and pets. A hallway leads to 3 Bedrooms with new carpet and 2 updated Baths. The Primary Suite boasts patio access, a walk-thru closet, and a skylighted 3-pc ensuite. You'll also find a skylighted 4-pc Main Bath and a Laundry Room with new cabinets and counter space. Great extras and updates, visit our website for more info. (id:39198)
Property Details
Interior
Features
Main level Floor
Bathroom
Laundry room
9'10 x 9'3Bedroom
12'0 x 10'4Bedroom
9'7 x 13'0Exterior
Parking
Garage spaces -
Garage type -
Total parking spaces 3
Property History
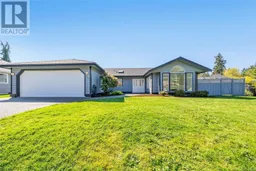 24
24
