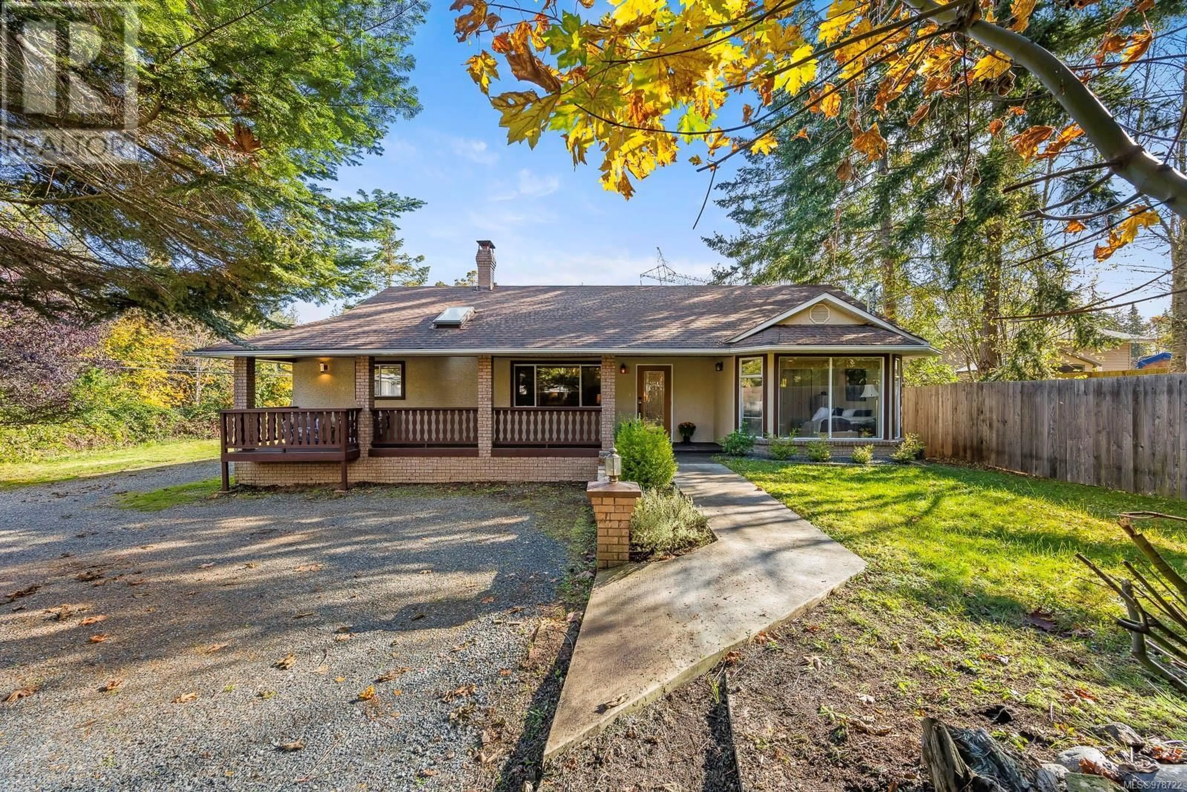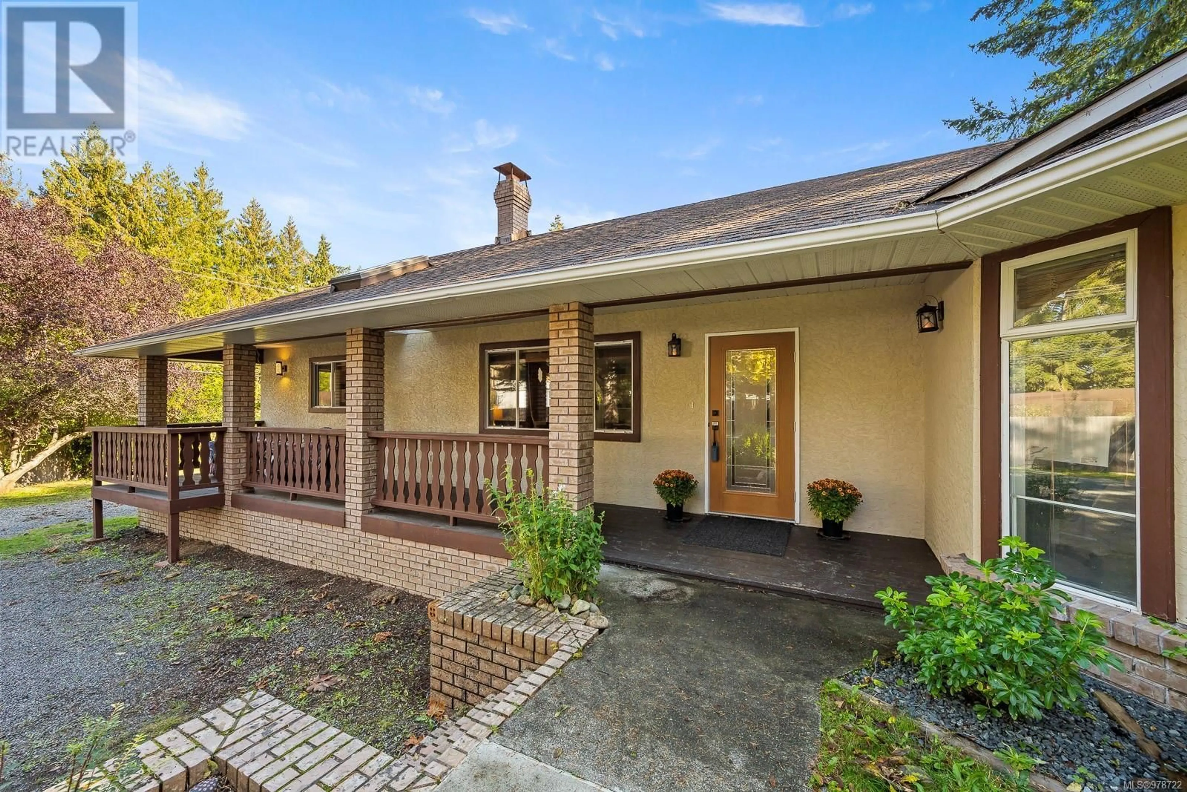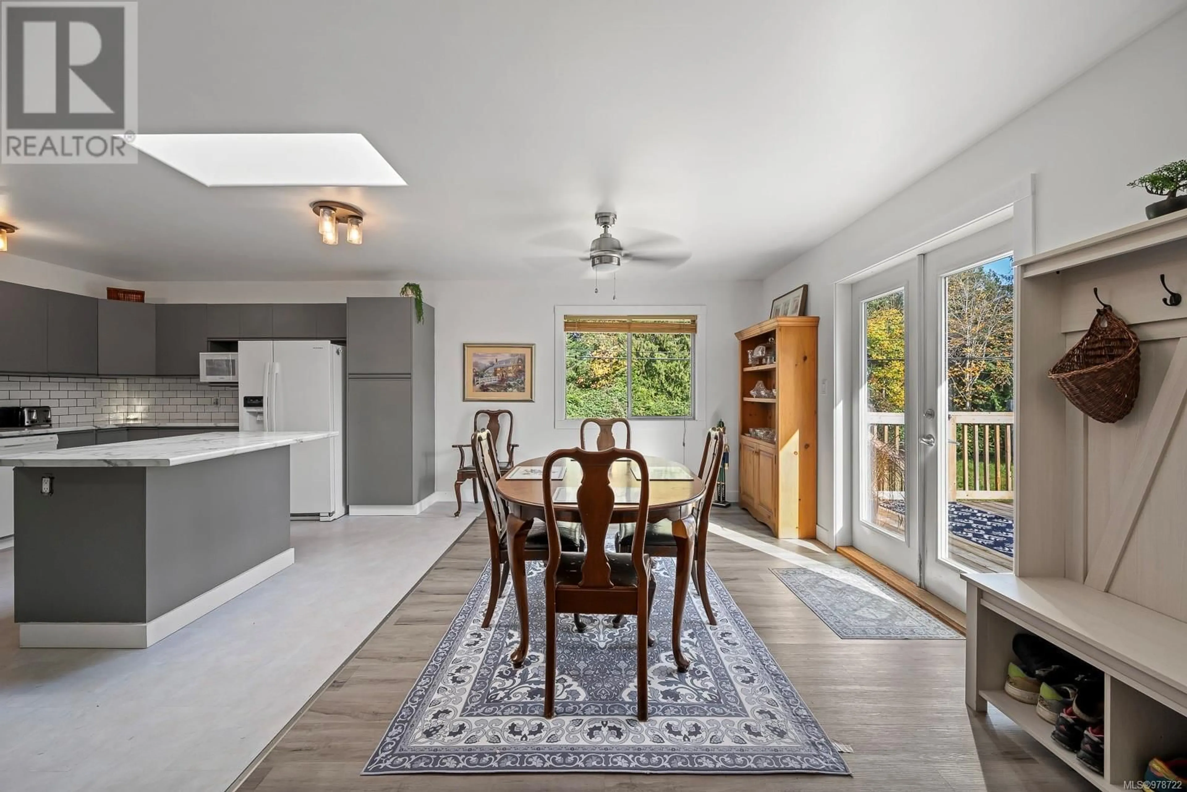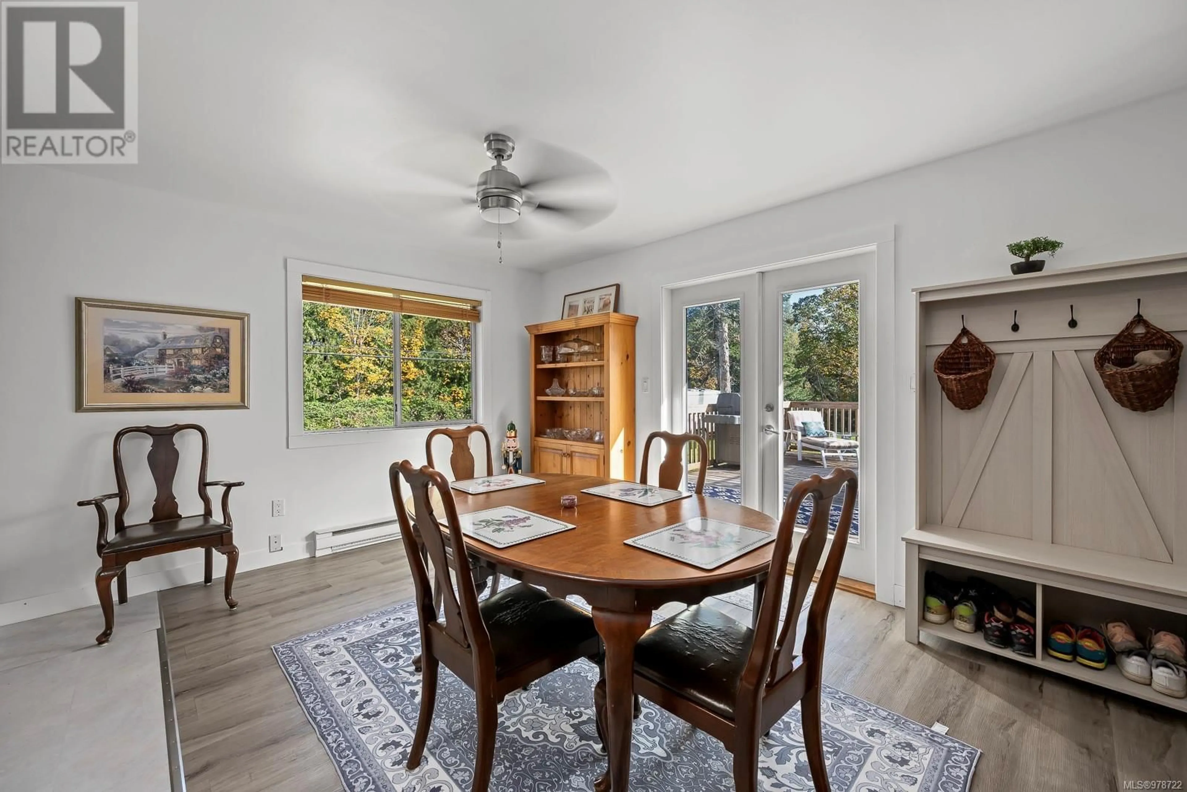65 ISLEWOOD DRIVE, Bowser, British Columbia V0R1G0
Contact us about this property
Highlights
Estimated ValueThis is the price Wahi expects this property to sell for.
The calculation is powered by our Instant Home Value Estimate, which uses current market and property price trends to estimate your home’s value with a 90% accuracy rate.Not available
Price/Sqft$382/sqft
Est. Mortgage$3,002/mo
Tax Amount ()$2,395/yr
Days On Market175 days
Description
Discover your dream home on Islewood Drive in the serene town of Bowser. This fresh listing offers a spacious 1,828 square foot house, set on a generously sized lot enveloped by mature trees that provide both beauty and privacy. The property features three large bedrooms, two well-appointed bathrooms, and a modern kitchen perfect for culinary explorations with its own built-in wood fired pizza oven. Step into a home that welcomes you with recent updates including modern flooring, new countertops and freshly painted interiors, creating a clean and inviting atmosphere. The outdoor space is a true highlight, boasting a private deck and a charming front porch, ideal for relaxing or hosting gatherings. Experience community living near Nile Creek Trail, a local park just steps away, perfect for outdoor activities and connecting with nature; a short stroll finds you at the oceanfront. This community gem enhances the appeal of living in this tranquil neighborhood. This property not only offers a peaceful retreat but also keeps you close to the essentials. Make this house your haven and enjoy a perfect blend of comfort and convenience in Bowser. (id:39198)
Property Details
Interior
Features
Main level Floor
Entrance
5'0 x 5'0Kitchen
11'6 x 14'10Dining room
11'6 x 15'5Living room
17'4 x 23'0Exterior
Parking
Garage spaces -
Garage type -
Total parking spaces 4
Property History
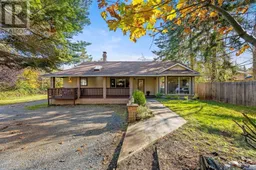 58
58
