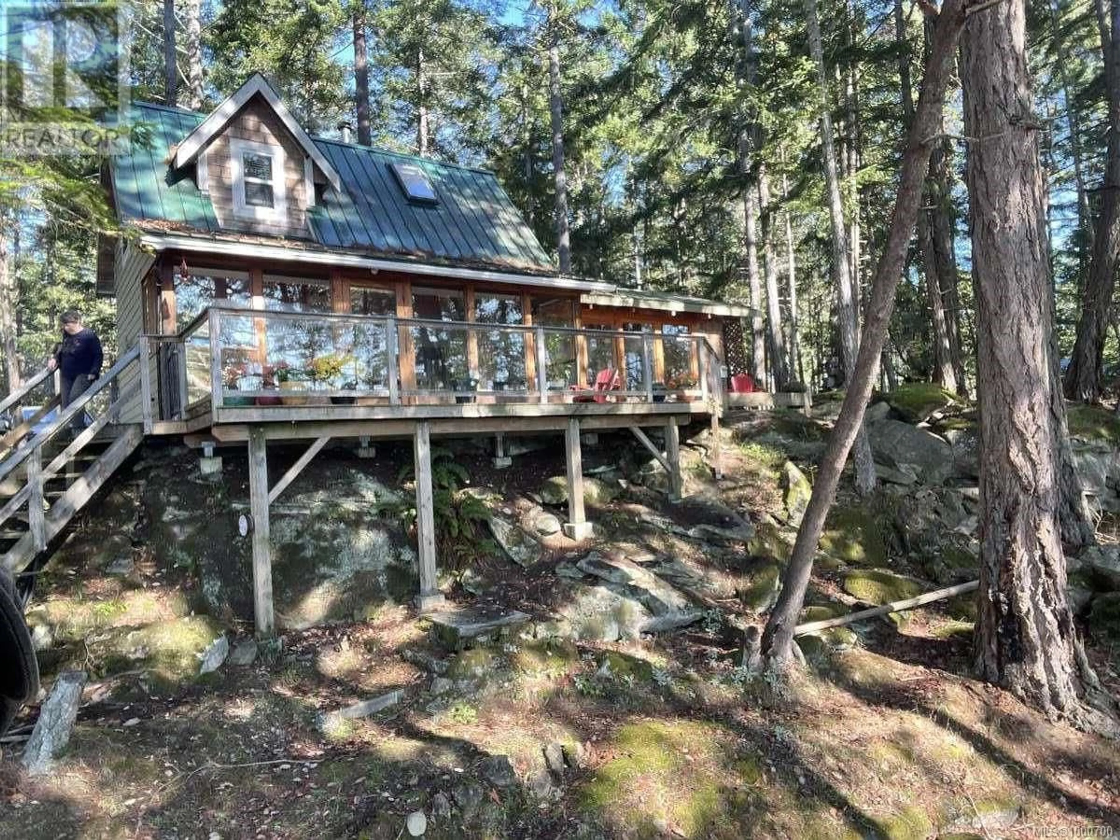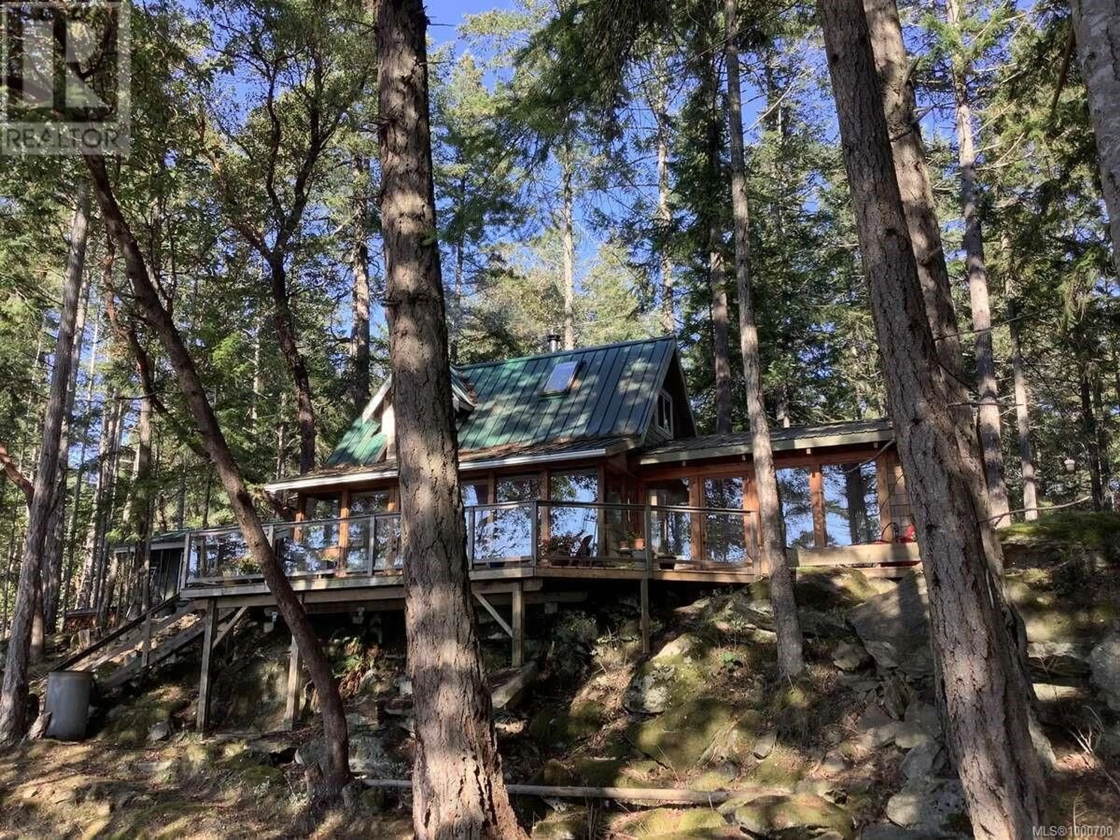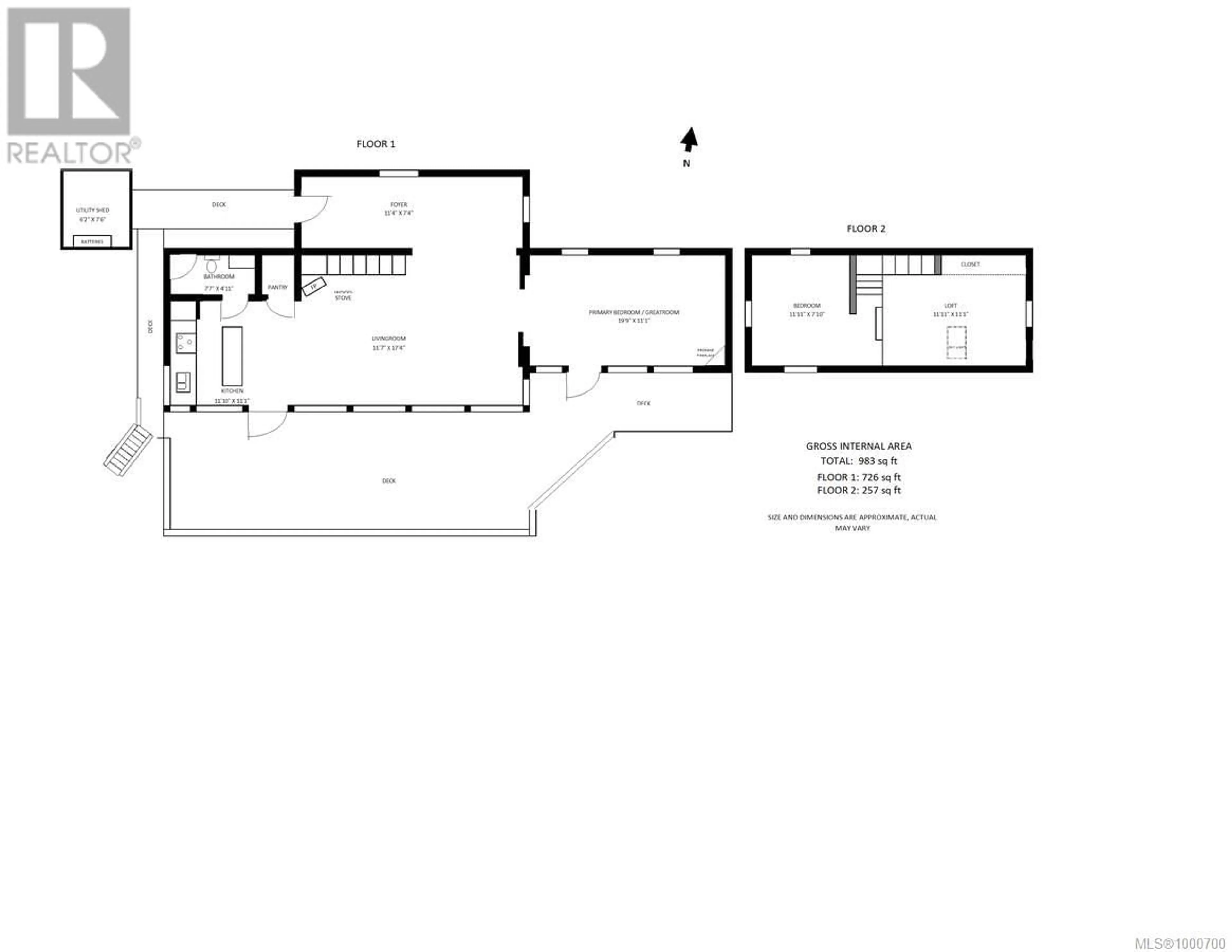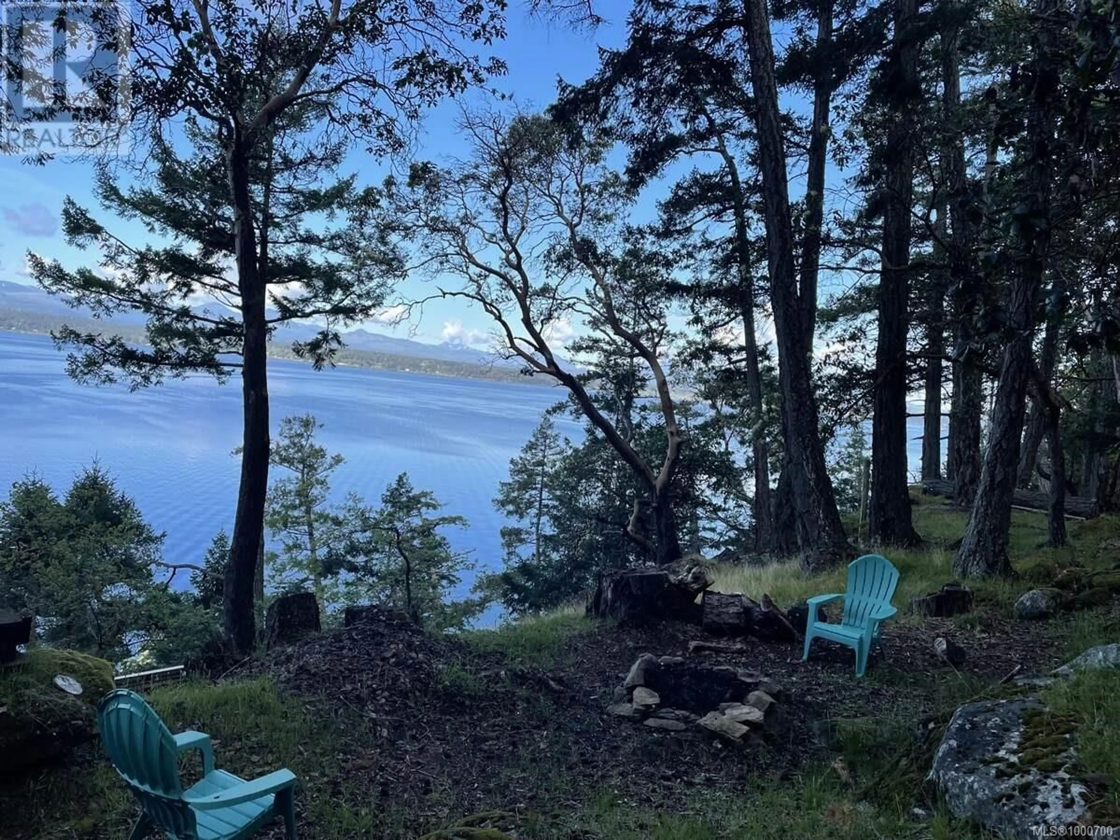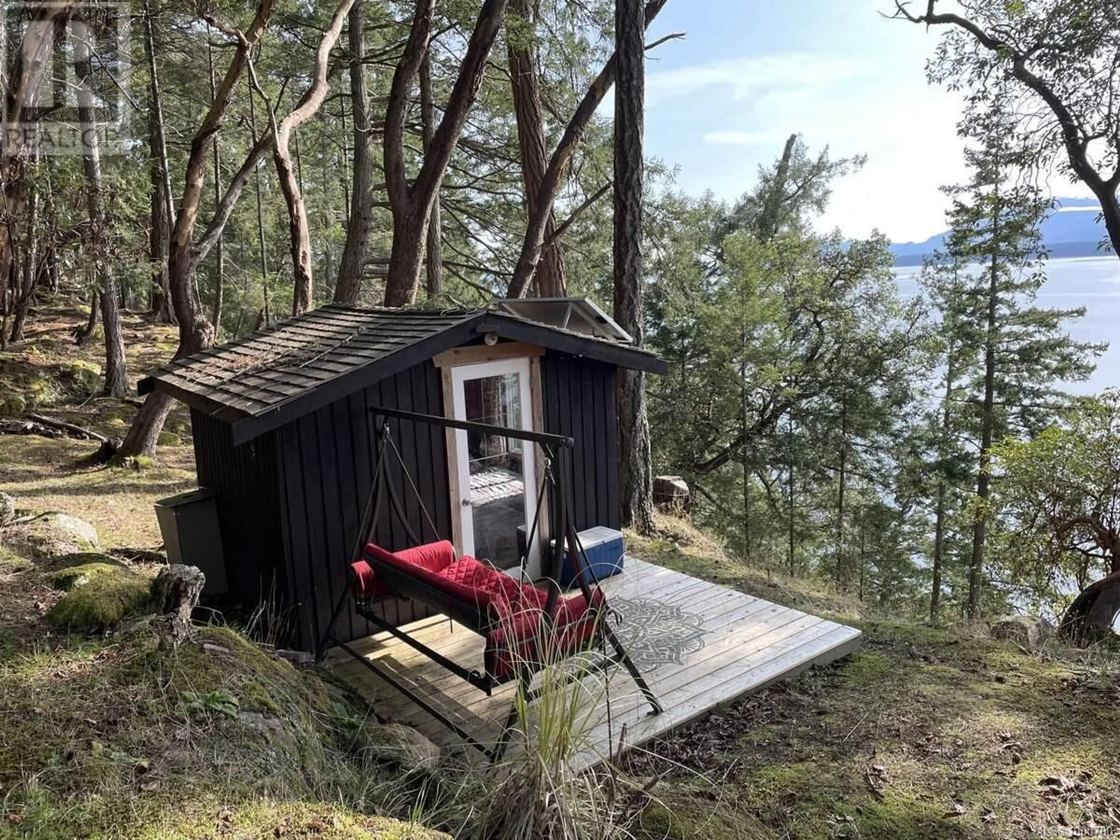631 FLEWETT DRIVE, Decourcy Island, British Columbia V9R1X7
Contact us about this property
Highlights
Estimated valueThis is the price Wahi expects this property to sell for.
The calculation is powered by our Instant Home Value Estimate, which uses current market and property price trends to estimate your home’s value with a 90% accuracy rate.Not available
Price/Sqft$582/sqft
Monthly cost
Open Calculator
Description
For additional information, please click on Brochure button. Welcome to DeCourcy Island with captivating views, yours to enjoy from your own private deck. This .69 acre property faces South West looking at Vancouver Island with breathtaking sunsets and ocean life at your door. The high waterfront lot slopes down several plateaus above the ocean. The boat access only Island is an off grid community with both summer and year round residents with all systems in place for modern off grid living. Internet & cell service is reliable. The 2 level cottage features 40ft of lg picture windows, a generous deck, hardy board siding & metal roof. The main level is open concept with a sunny well designed kitchen, a family area & a great room presently used as a studio but could easily be converted to a main floor bedroom. There is a 3 piece bathroom, a pantry & lg entry room. Upstairs is a cozy bedroom with loft. Outer buildings include a lg detached workshop, 2 bed bunkie and a utility shed. (id:39198)
Property Details
Interior
Features
Main level Floor
Kitchen
11'11 x 11'10Bathroom
4'11 x 7'7Storage
4'11 x 3'0Entrance
7'8 x 11'4Exterior
Parking
Garage spaces -
Garage type -
Total parking spaces 4
Property History
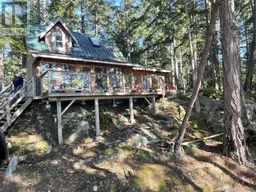 48
48
