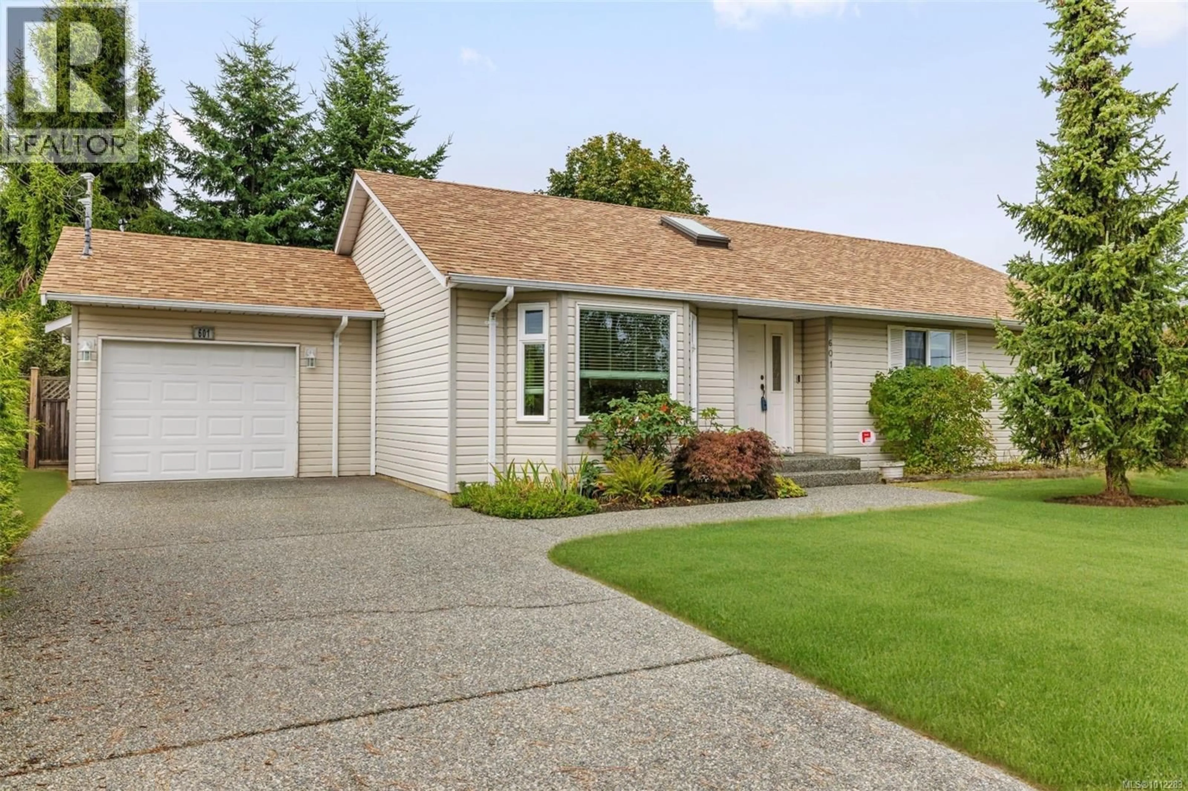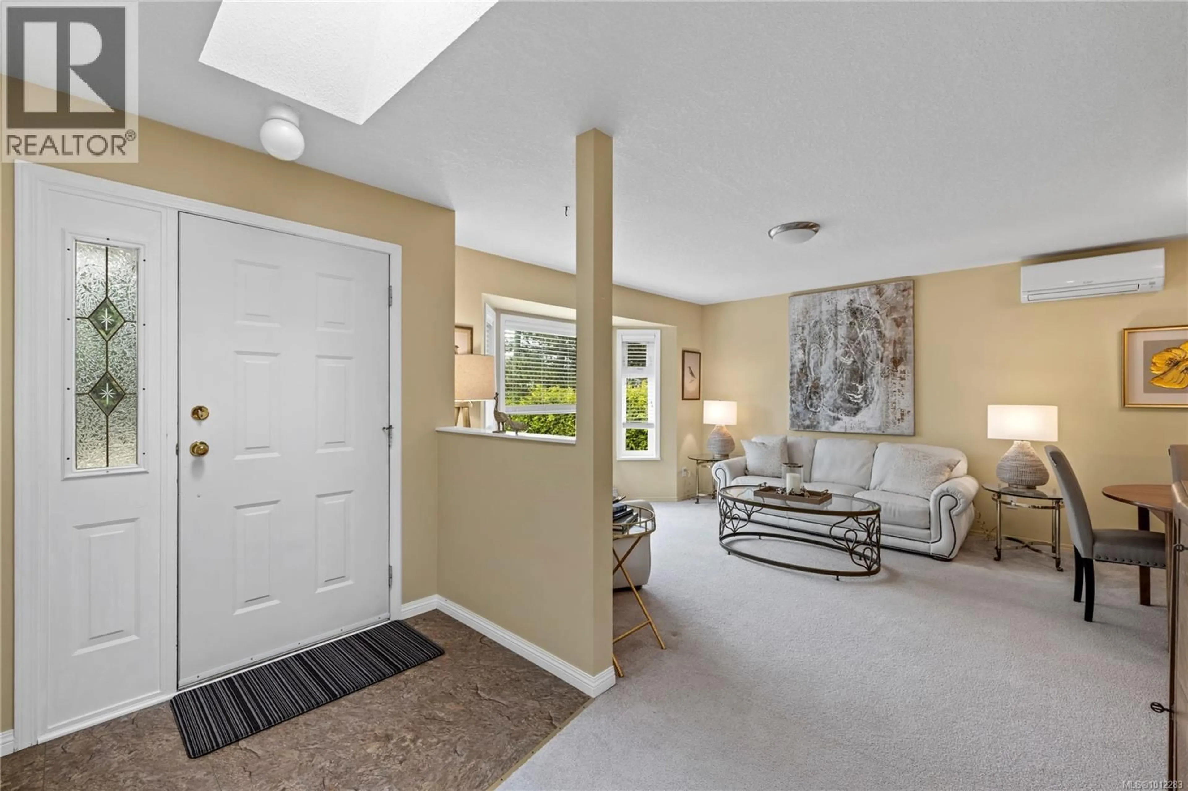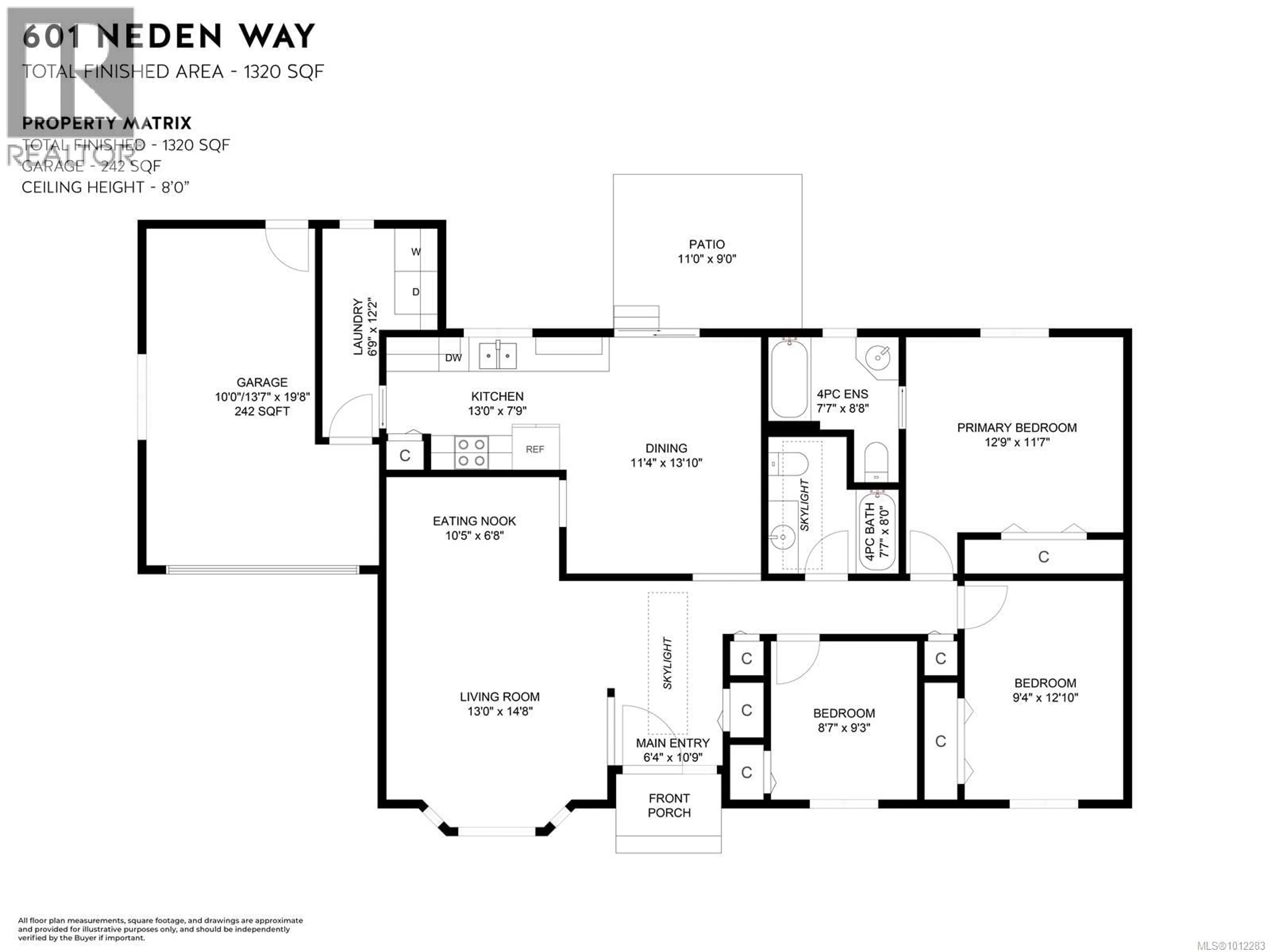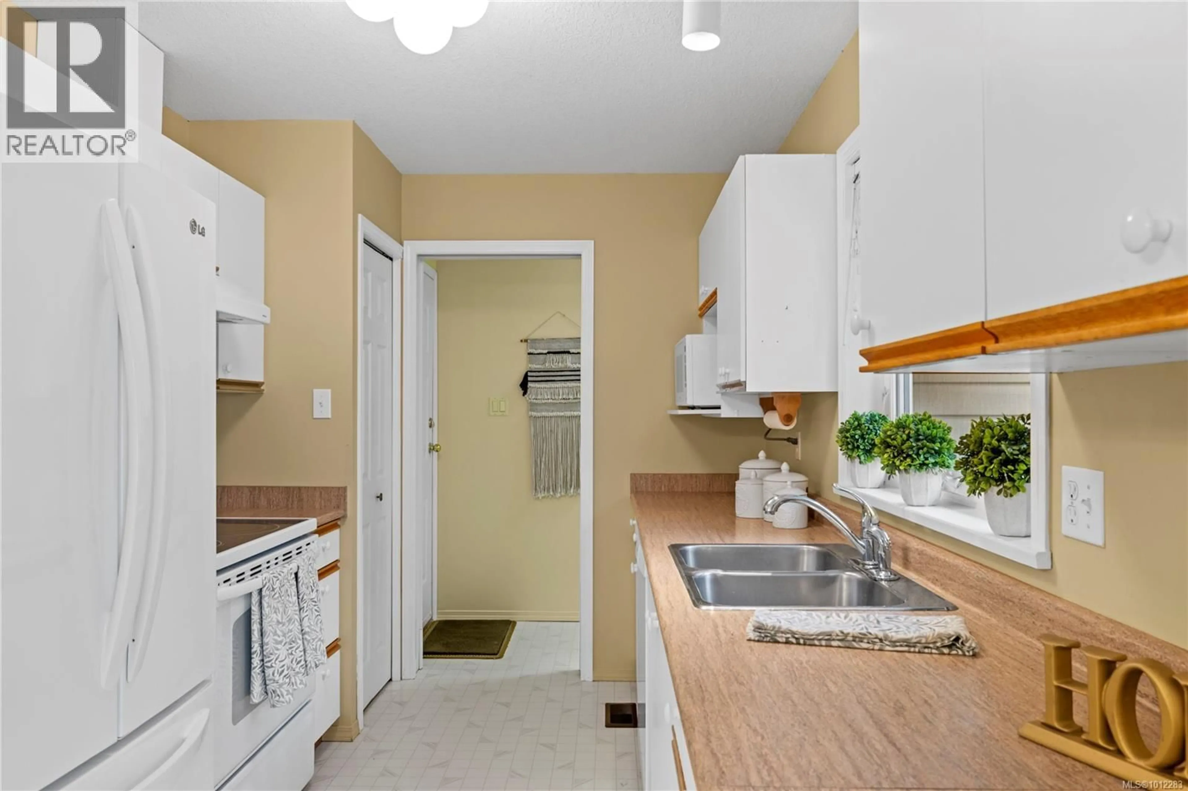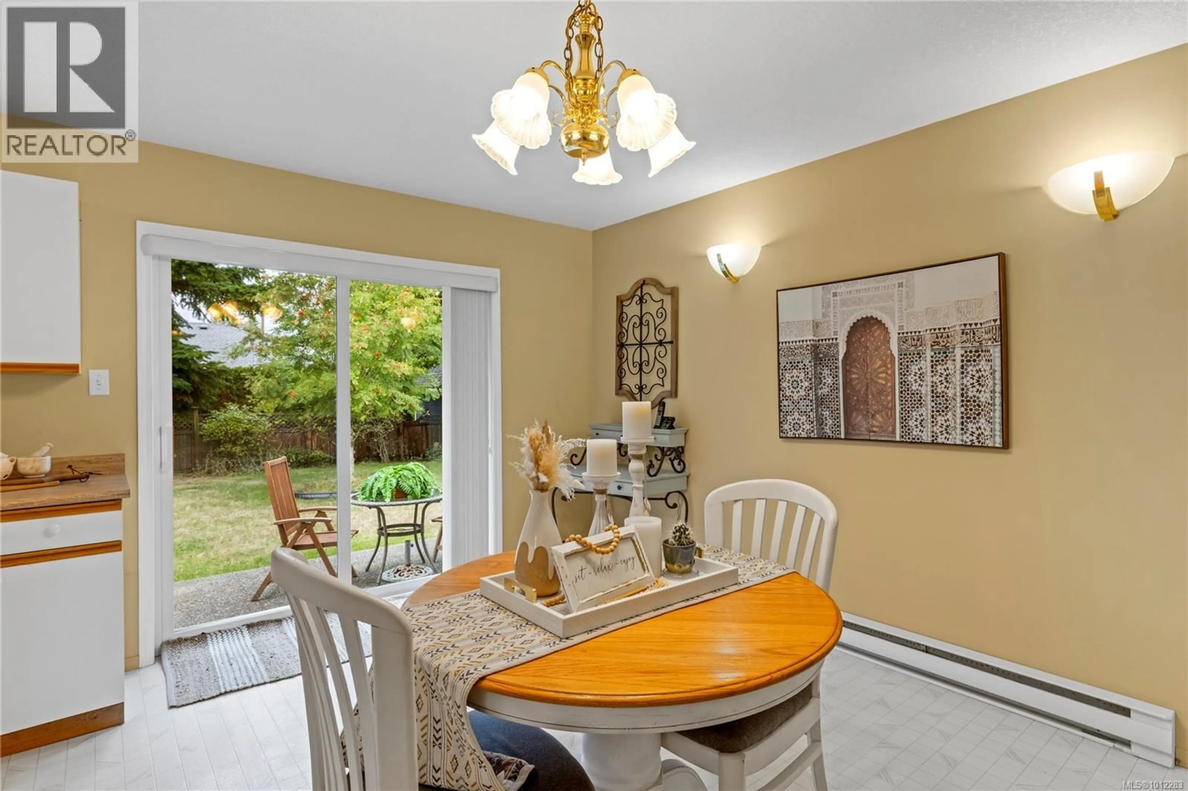601 NEDEN WAY, Parksville, British Columbia V9P2N3
Contact us about this property
Highlights
Estimated valueThis is the price Wahi expects this property to sell for.
The calculation is powered by our Instant Home Value Estimate, which uses current market and property price trends to estimate your home’s value with a 90% accuracy rate.Not available
Price/Sqft$473/sqft
Monthly cost
Open Calculator
Description
Discover comfortable living in this light and bright 3-bedroom, 2-bathroom rancher perfectly located within walking distance to Save-On-Foods, a gym, and the local liquor store. Thoughtfully designed for convenience, this single-level home offers a spacious living and dining room combination filled with natural light. The inviting living room features a heat pump with air conditioning for year-round comfort, while the functional kitchen is perfect for everyday use. Outside, enjoy the fully fenced private backyard—ideal for pets, gardening, or quiet relaxation. A garage provides secure parking and extra storage, and a backyard shed adds to the storage potential. Situated on a quiet cul-de-sac, this home has the perfect blend of lifestyle and location! (id:39198)
Property Details
Interior
Features
Main level Floor
Patio
11 x 9Bedroom
9'3 x 8'7Bedroom
12'10 x 9'4Bathroom
Exterior
Parking
Garage spaces -
Garage type -
Total parking spaces 3
Property History
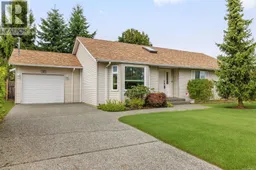 33
33
