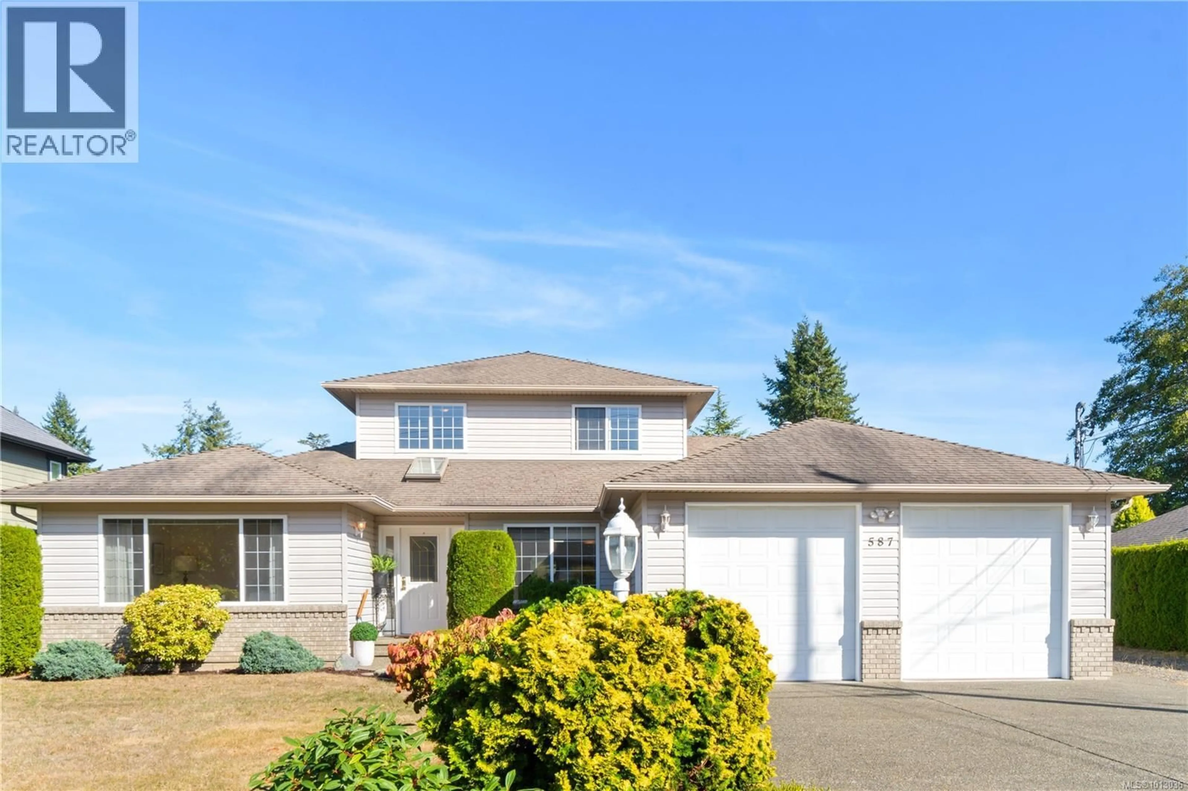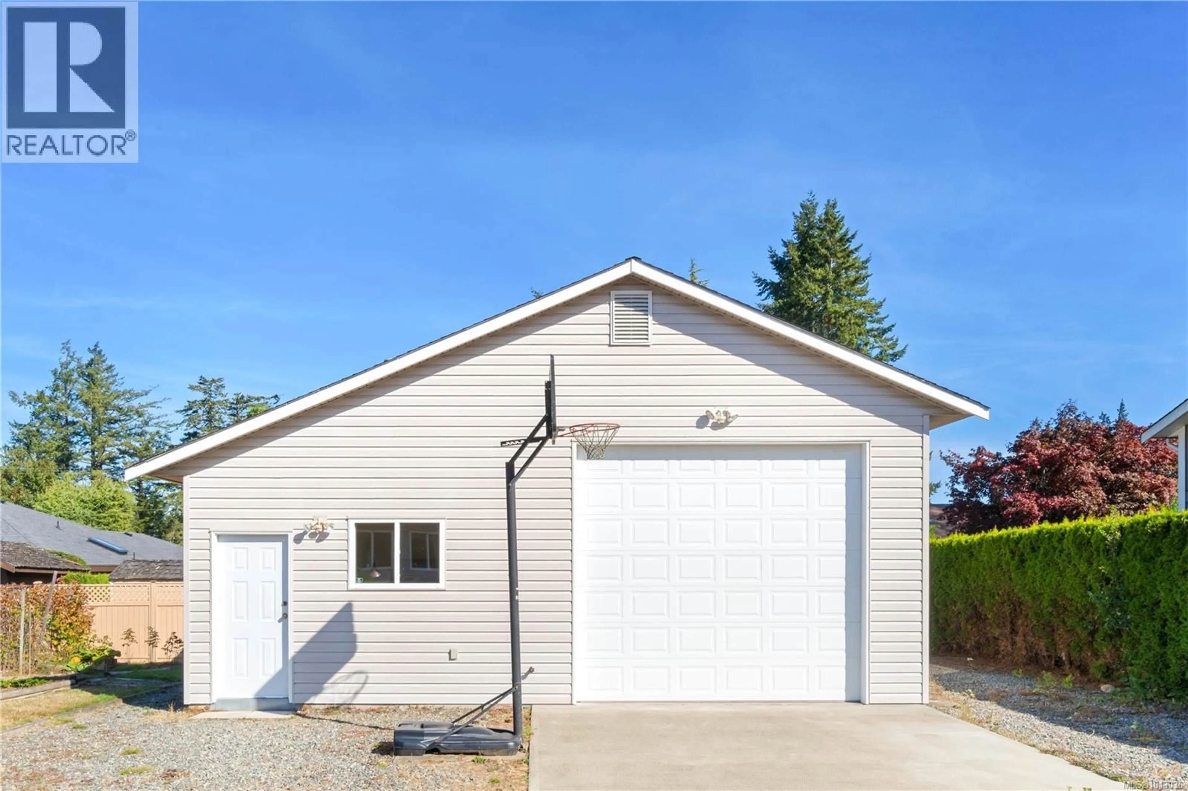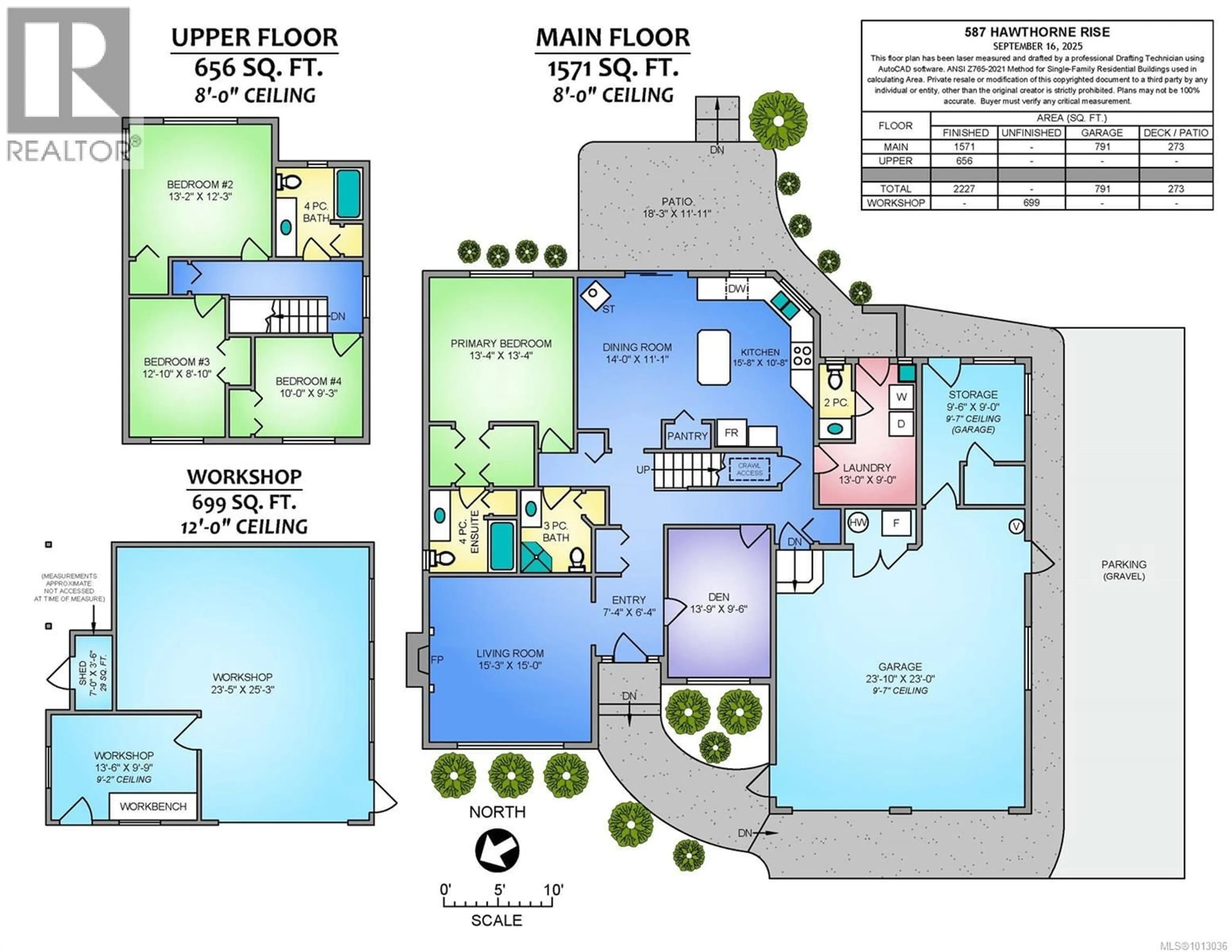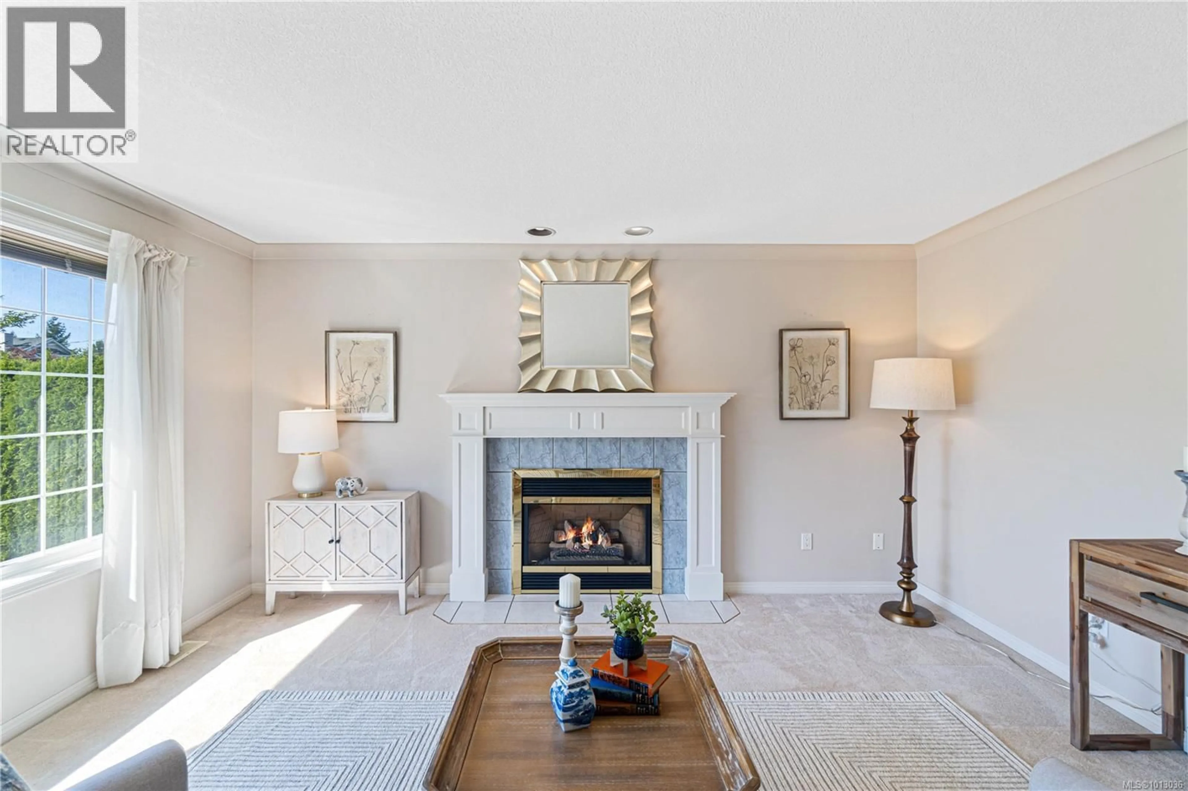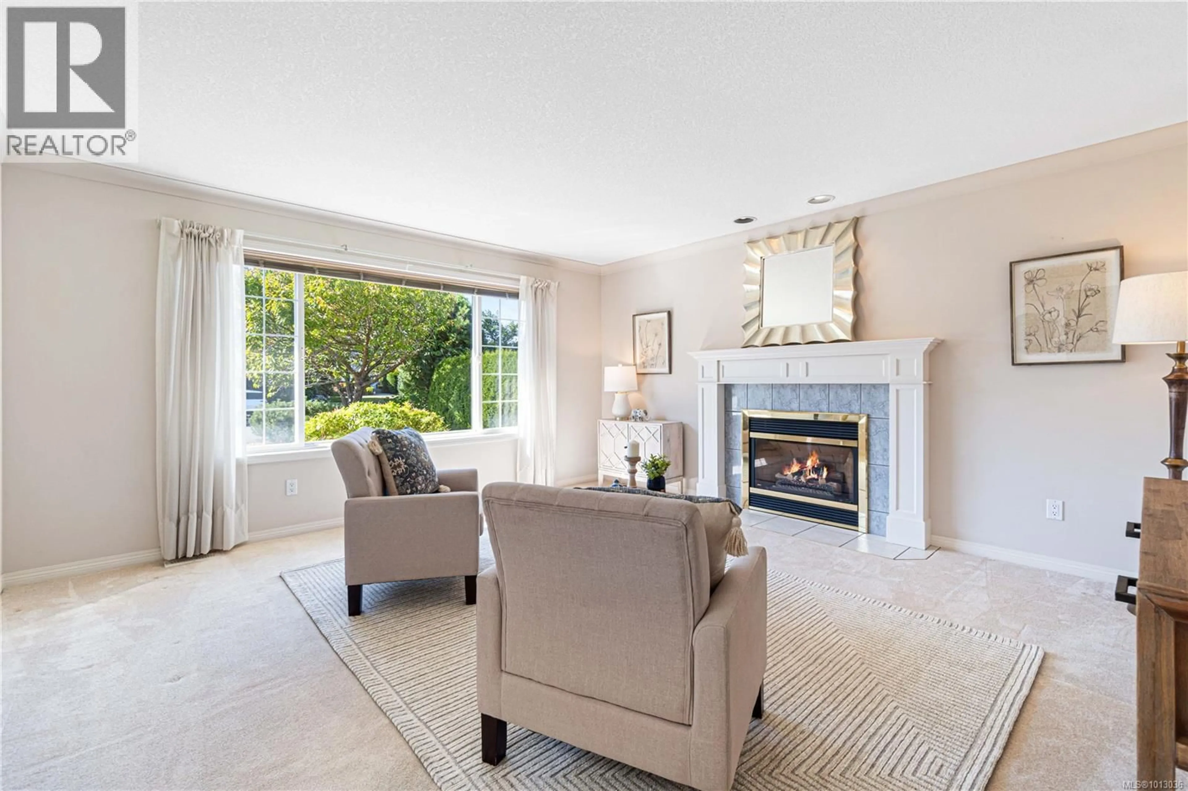587 HAWTHORNE RISE, Parksville, British Columbia V9P2K3
Contact us about this property
Highlights
Estimated valueThis is the price Wahi expects this property to sell for.
The calculation is powered by our Instant Home Value Estimate, which uses current market and property price trends to estimate your home’s value with a 90% accuracy rate.Not available
Price/Sqft$295/sqft
Monthly cost
Open Calculator
Description
Timeless Charm in an Unbeatable Location. Welcome to a rare offering in one of the area’s most sought-after oceanside neighbourhoods. Just steps from the beach, golf course, school and trail leading to town, this 4 bedroom + den residence offers the perfect blend of lifestyle and location. Lovingly cared for by the original owners, the home showcases thoughtful design with a bright kitchen overlooking veggie gardens, fruit trees and a 700 sqft detached over height workshop, ideal for hobbies, storage or creative pursuits. The community itself is renowned for its beauty, walkability and pride of ownership, where peaceful streets and quality homes are cherished by long time residents. This home offers the best of both worlds, a place to cherish for years to come, situated in a neighbourhood known for its enduring value. Opportunities like this, providing lasting comfort and investment value all in one, are rare and not to be missed. (id:39198)
Property Details
Interior
Features
Other Floor
Workshop
25'3 x 23'5Exterior
Parking
Garage spaces -
Garage type -
Total parking spaces 5
Property History
 39
39
