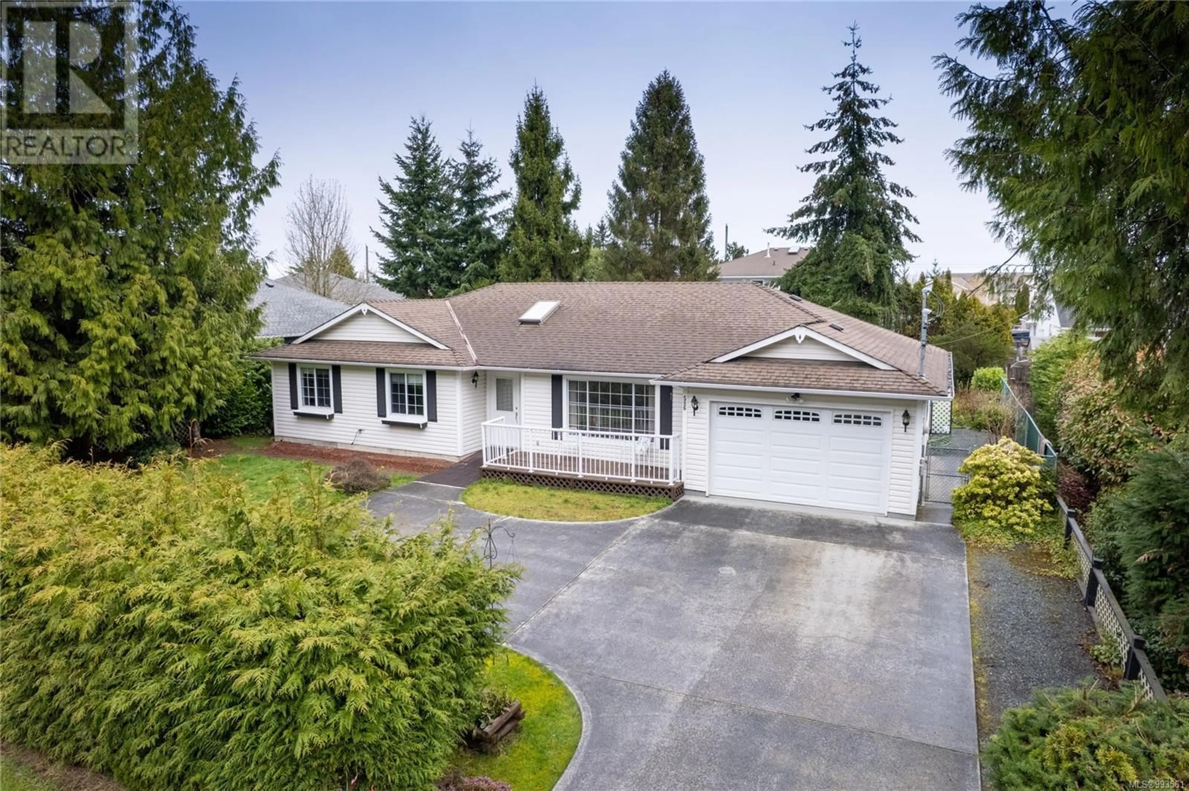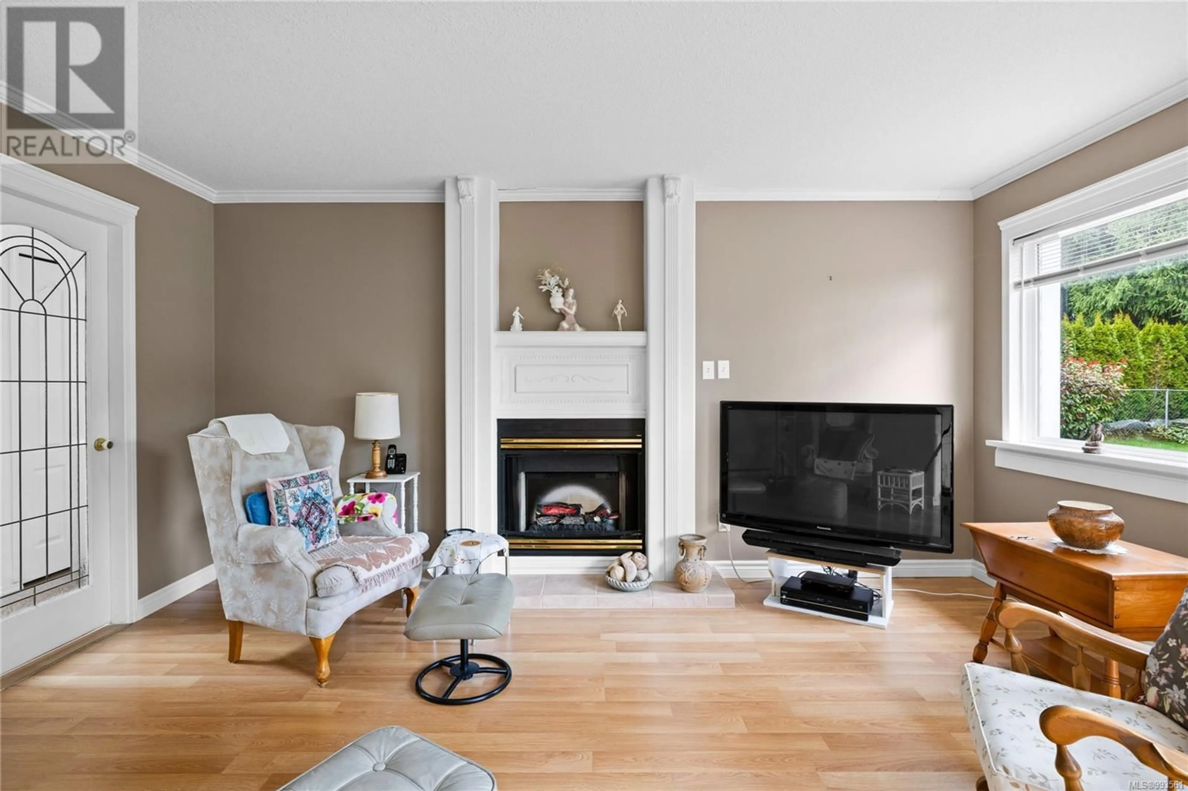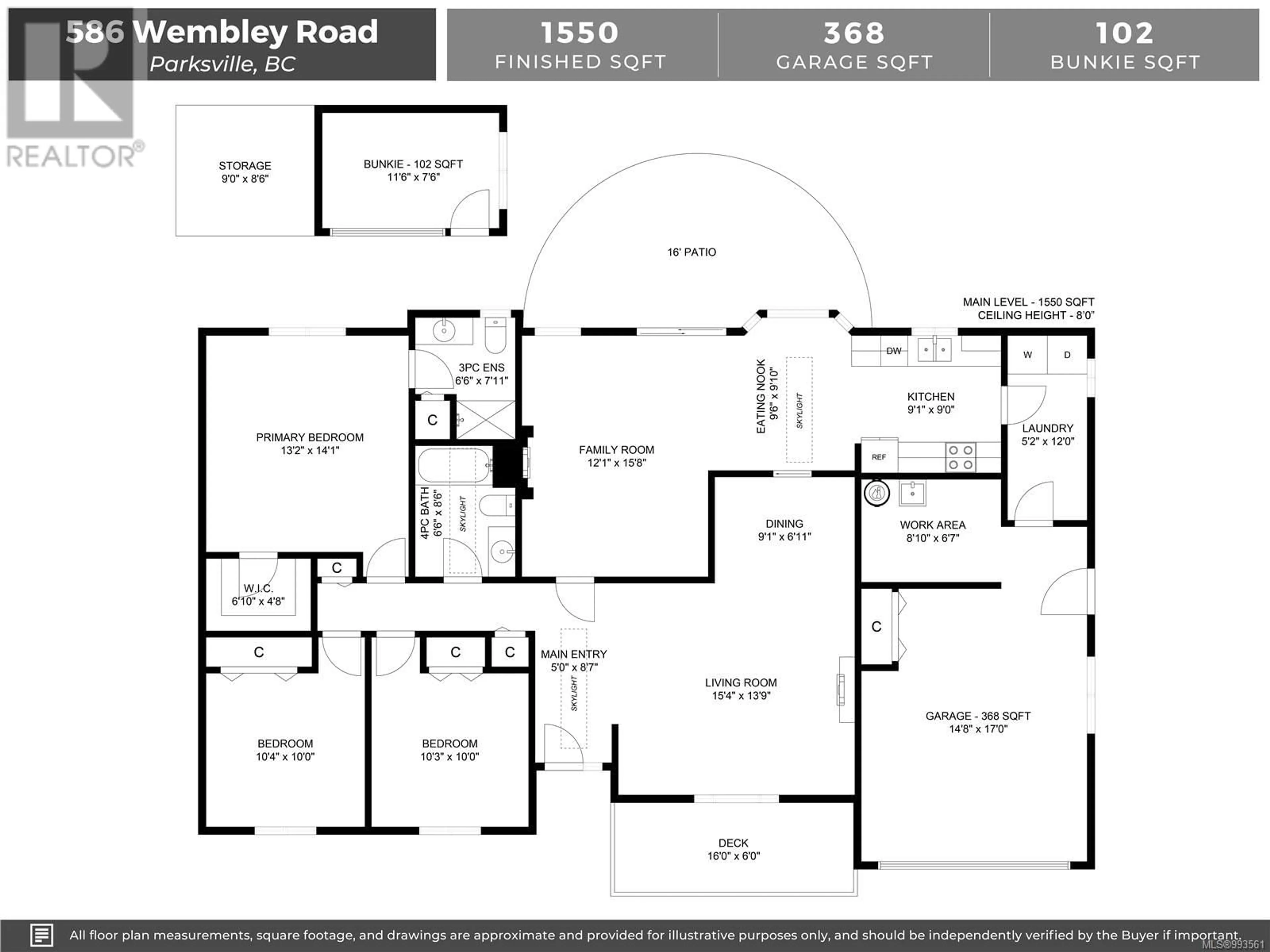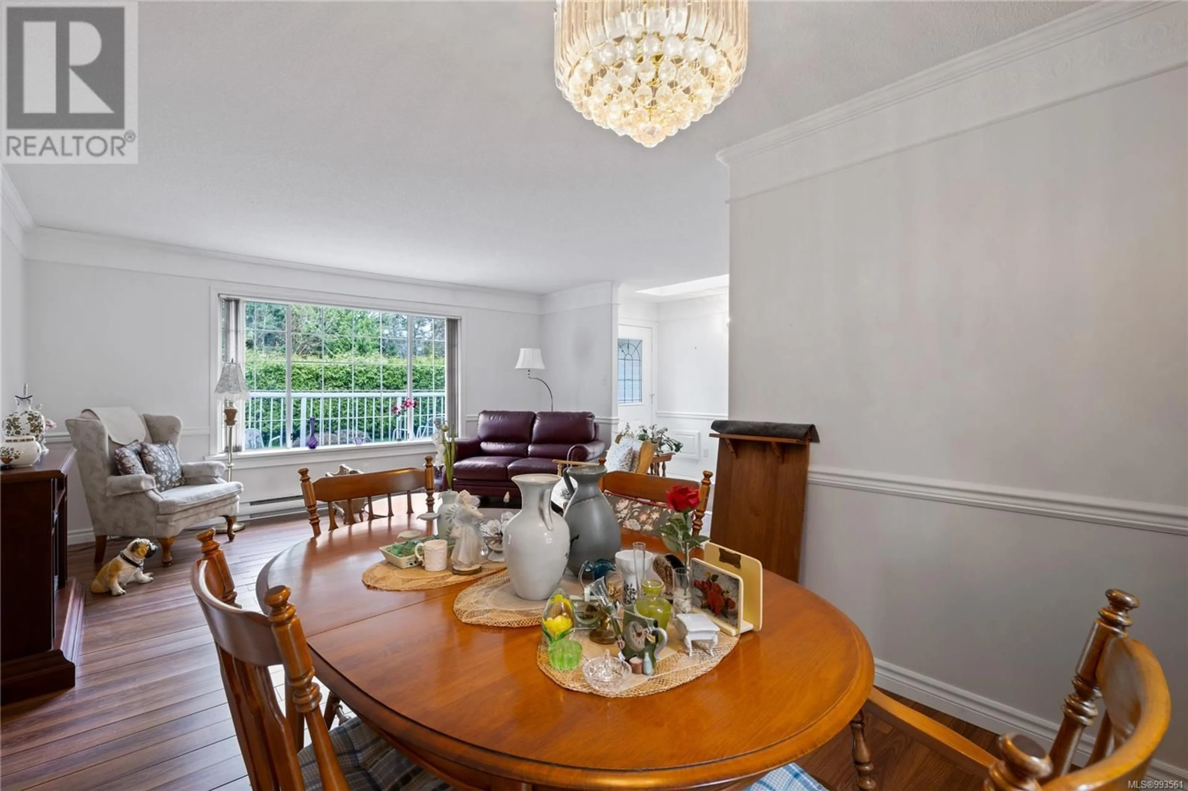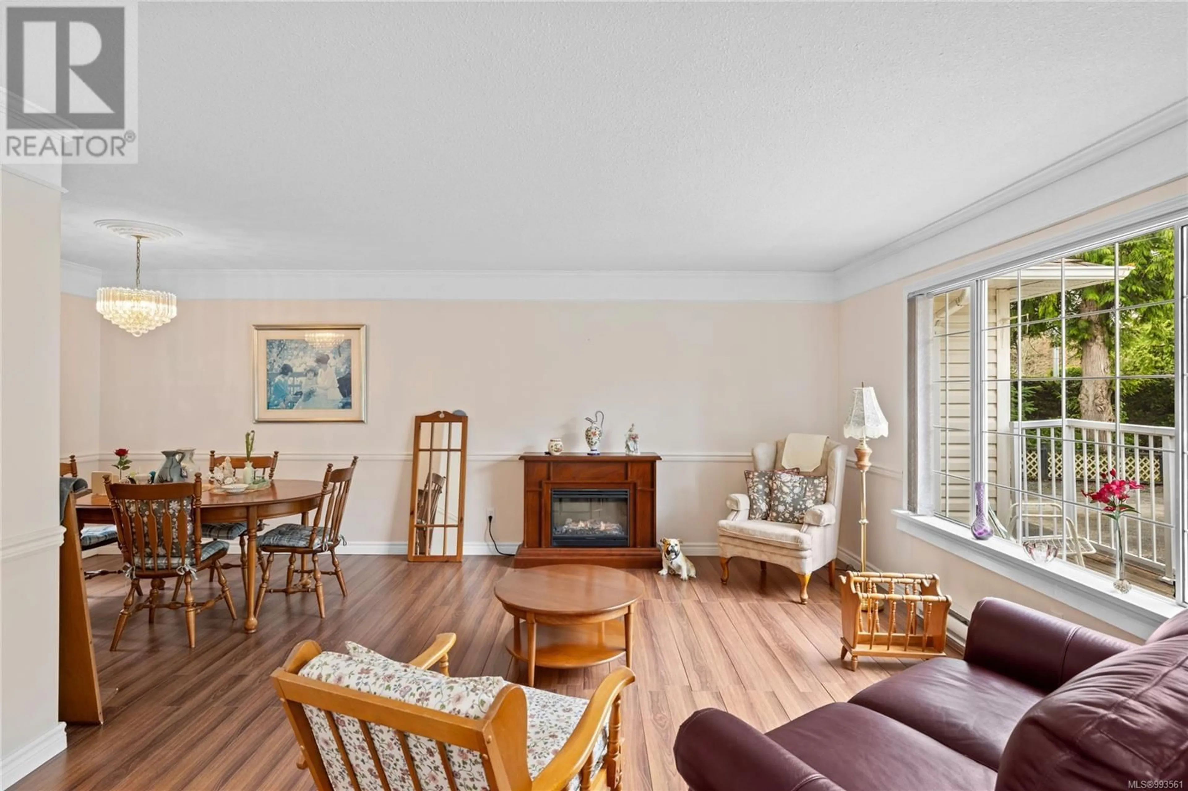586 WEMBLEY ROAD, Parksville, British Columbia V9P2B4
Contact us about this property
Highlights
Estimated ValueThis is the price Wahi expects this property to sell for.
The calculation is powered by our Instant Home Value Estimate, which uses current market and property price trends to estimate your home’s value with a 90% accuracy rate.Not available
Price/Sqft$392/sqft
Est. Mortgage$2,787/mo
Tax Amount ()$3,507/yr
Days On Market32 days
Description
Charming & Light-Filled Home Near Wembley Mall. Set back from the road behind privacy hedges, this lovingly maintained 3-bed, 2-bath rancher offers a warm, welcoming feel in a walkable Parksville location near Wembley Mall, Oceanside Place, restaurants, and more. Inside, you’ll find a spacious layout with separate living and family rooms, dining area and breakfast nook, and accent finishes like crown molding and wainscoting. The light-filled kitchen opens to a brick patio, perfect for outdoor dining beside the bunky and gazebo. The ensuite features a 3-pc bath, and the main 4-pc bath offers space for guests or family. With wheelchair access, RV parking, a single garage, mud/laundry room, a 6-year-old roof, and lower RDN taxes, this is a solid, versatile home with curb appeal and comfort. (id:39198)
Property Details
Interior
Features
Main level Floor
Studio
7'6 x 11'6Storage
Patio
16 x 4Workshop
6'7 x 8'10Exterior
Parking
Garage spaces -
Garage type -
Total parking spaces 2
Property History
 38
38
