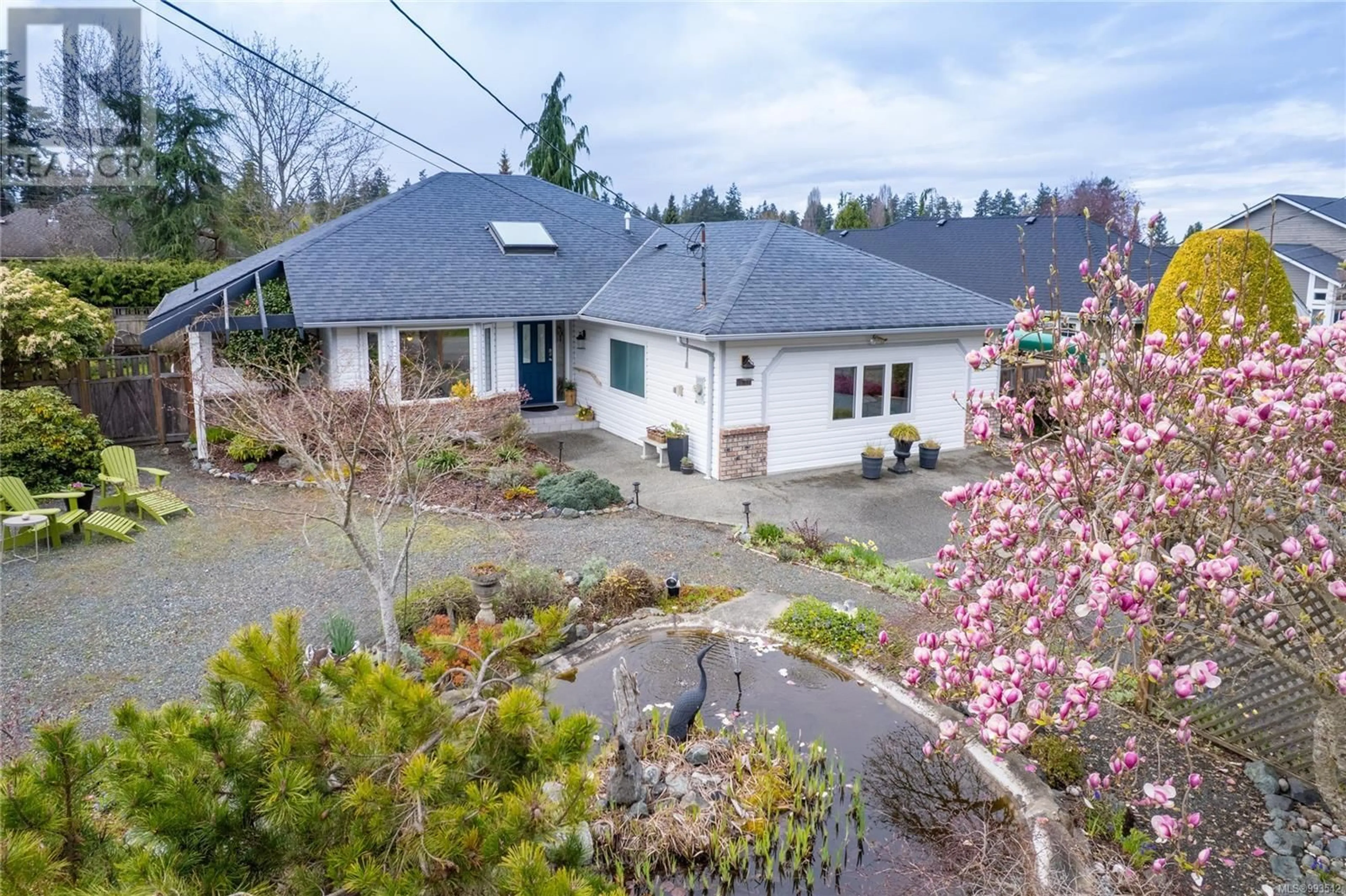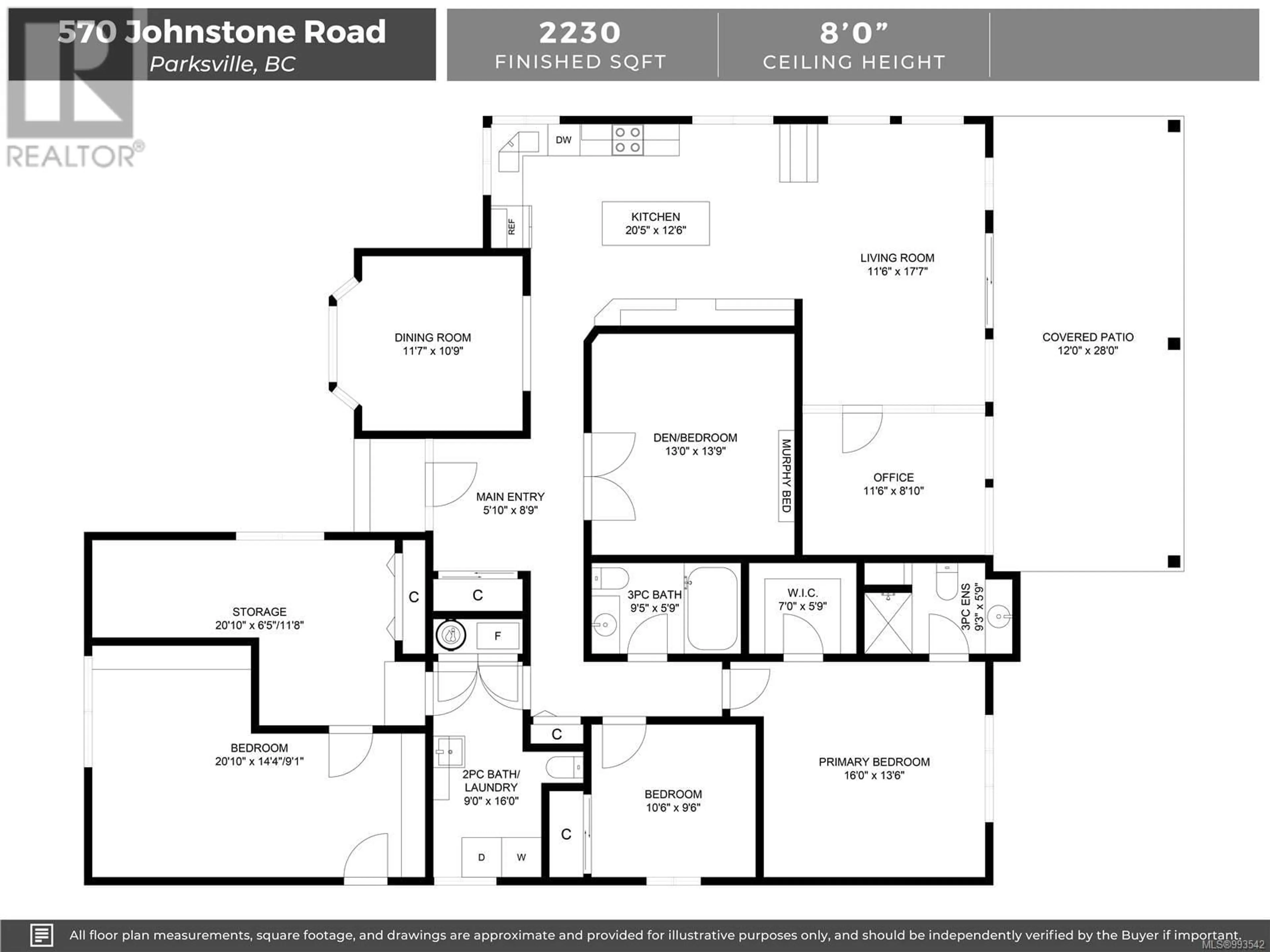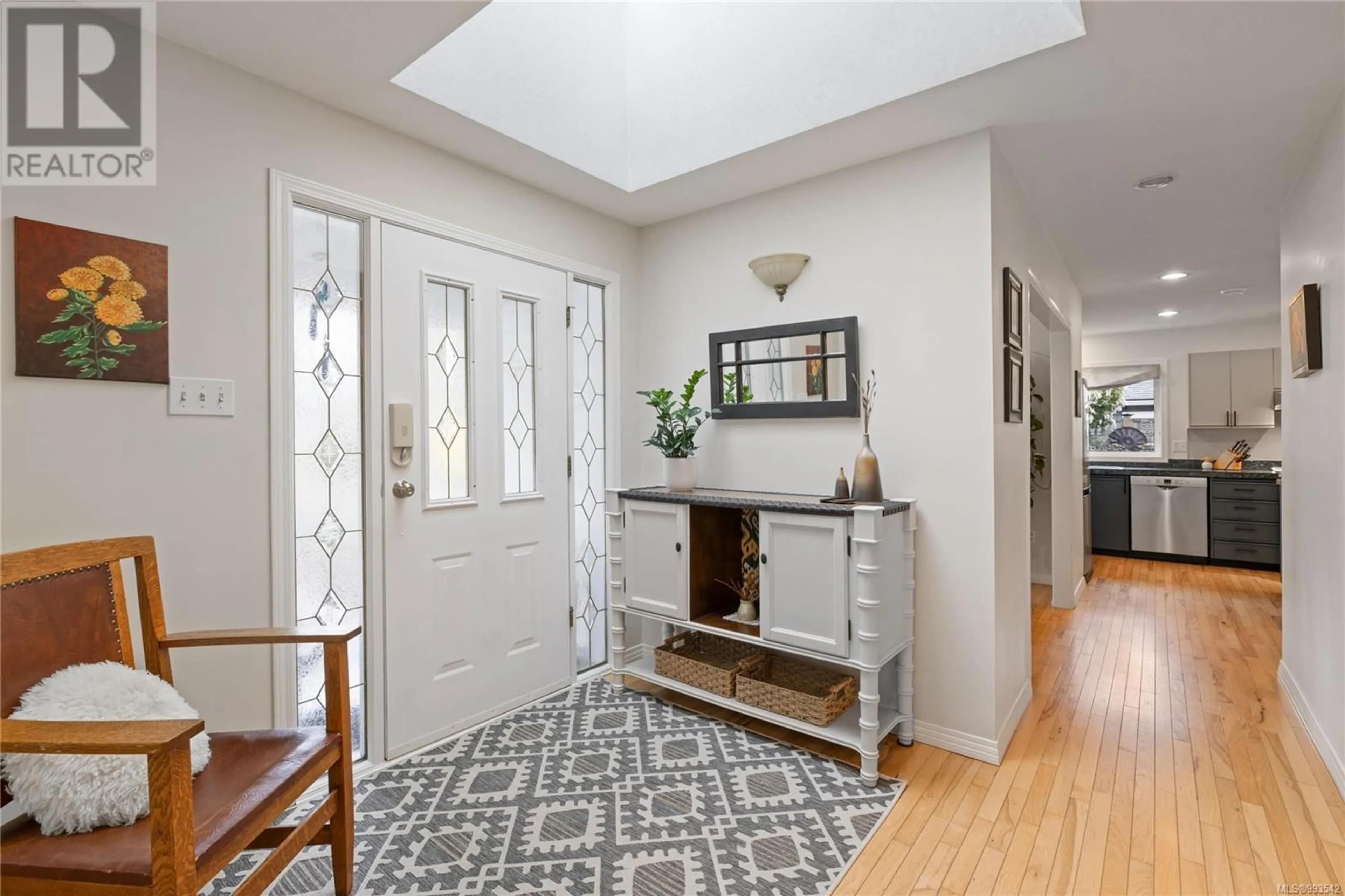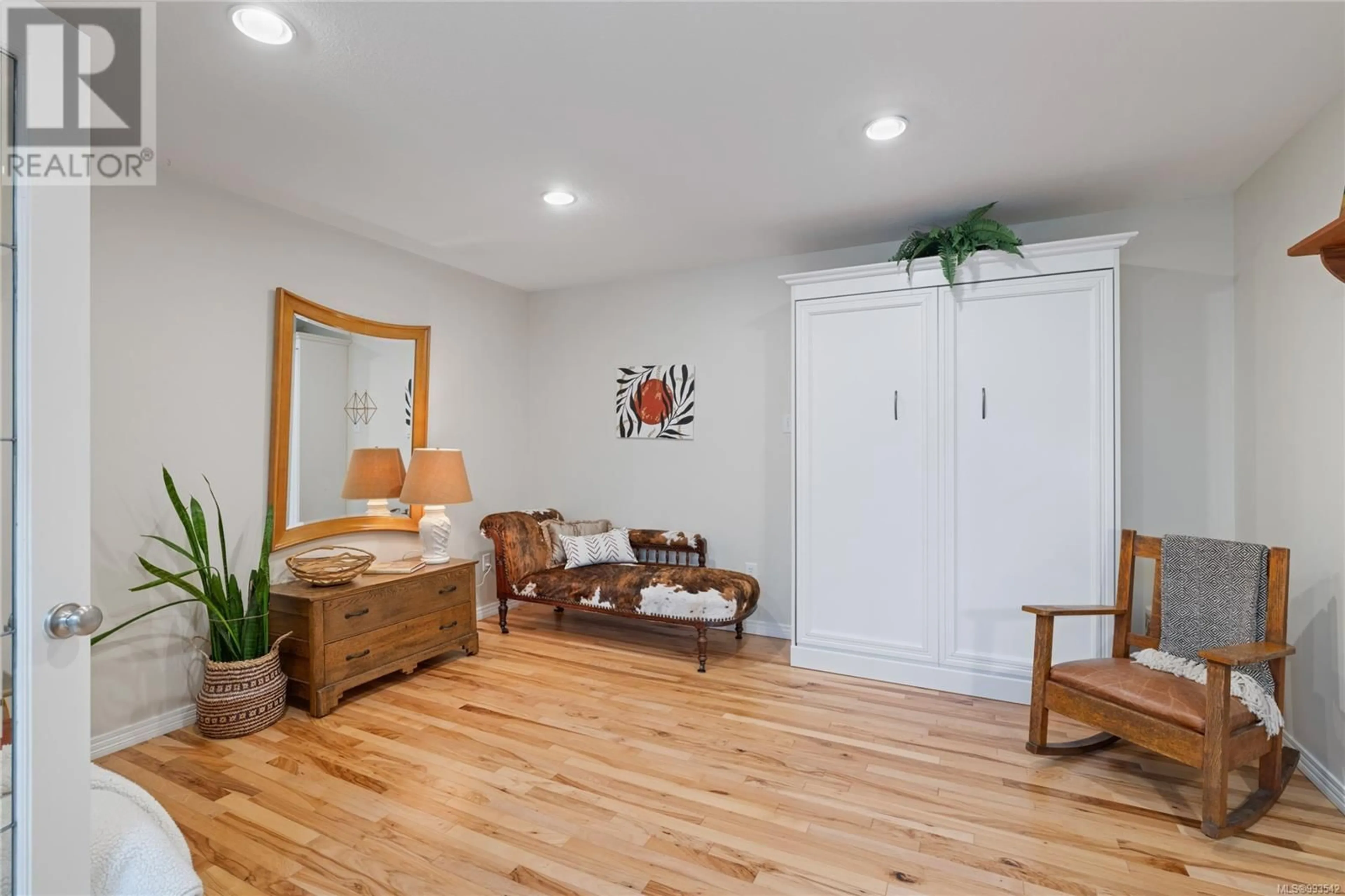570 JOHNSTONE ROAD, Parksville, British Columbia V9P2A5
Contact us about this property
Highlights
Estimated ValueThis is the price Wahi expects this property to sell for.
The calculation is powered by our Instant Home Value Estimate, which uses current market and property price trends to estimate your home’s value with a 90% accuracy rate.Not available
Price/Sqft$425/sqft
Est. Mortgage$4,076/mo
Tax Amount ()$4,008/yr
Days On Market1 day
Description
Coastal Living at Its Finest – Steps from the Beach! Nestled in a prime location just a short stroll from the beach, this charming 3-bedroom, 3-bathroom home offers the perfect blend of comfort and convenience. The open-concept kitchen and living space feature stunning hardwood floors, creating a warm and inviting atmosphere for entertaining or relaxing. The generous primary bedroom boasts a 3-piece en-suite, providing a private retreat. Unique to this home, the double-car garage has been partially converted—one side remains for storage, while the other has been transformed into a spacious third bedroom with a separate entrance, making it an excellent option for guests or an in-law suite. This space also includes a laundry room with a toilet and sink for added functionality. RV/Boat parking. Located close to golf courses, a marina, and more, this home is perfect for those seeking an active lifestyle in a sought-after coastal community. (id:39198)
Property Details
Interior
Features
Main level Floor
Entrance
8'9 x 5'10Laundry room
16 x 9Bathroom
Patio
12 x 28Exterior
Parking
Garage spaces -
Garage type -
Total parking spaces 2
Property History
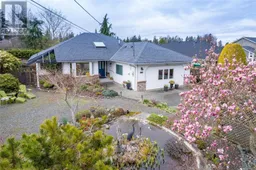 55
55
